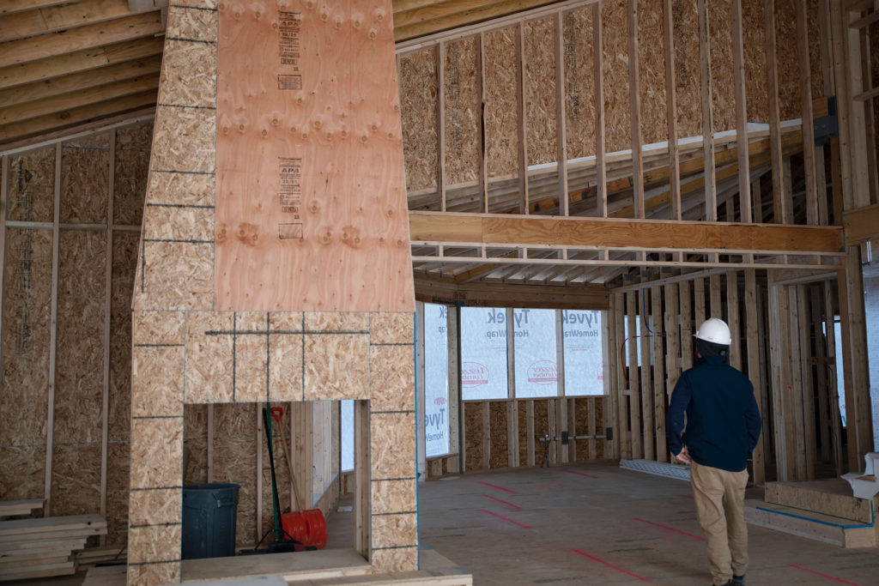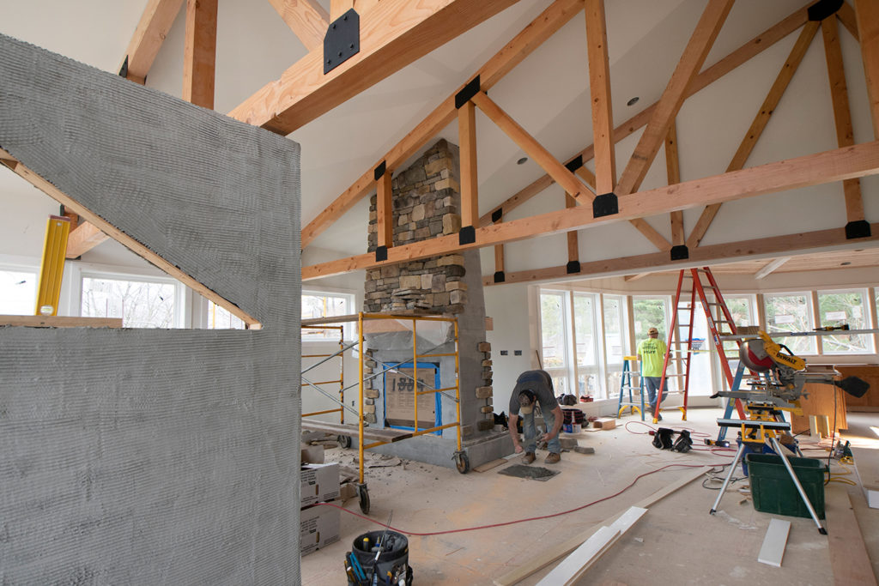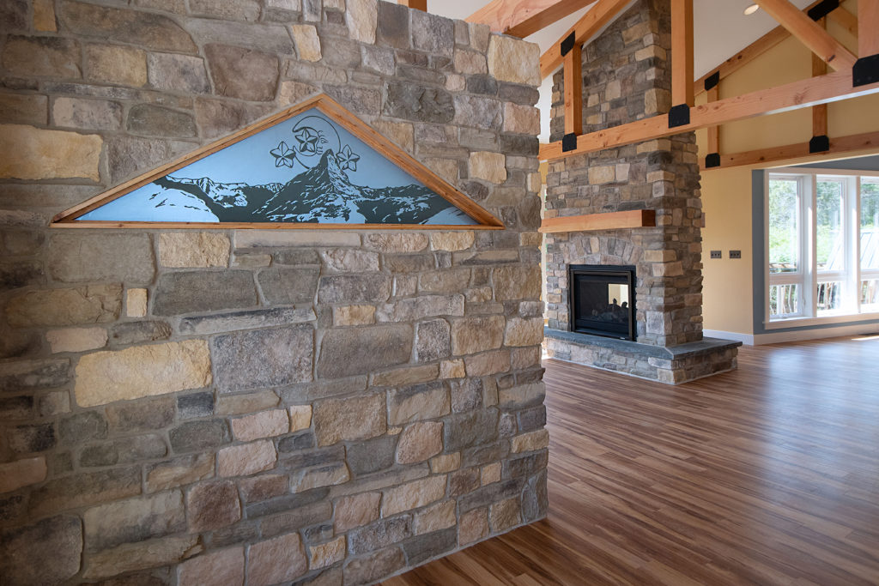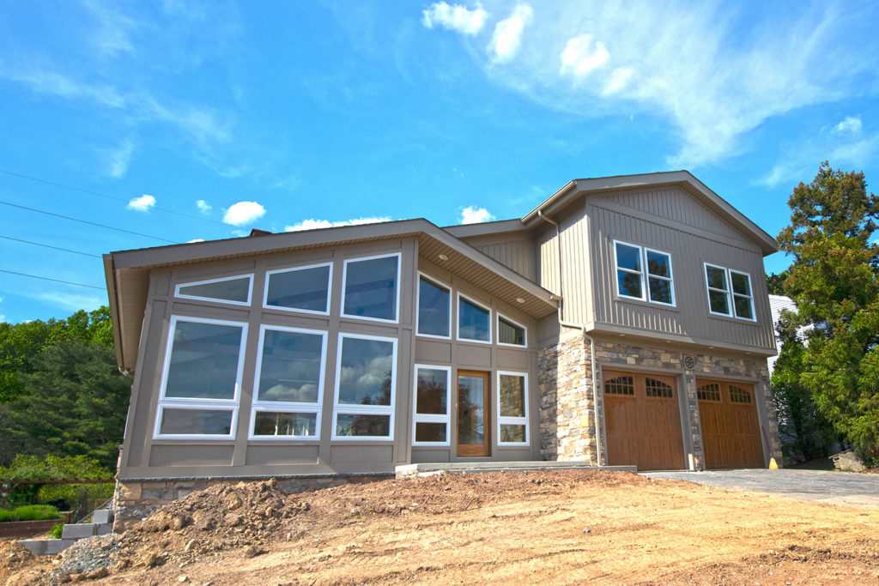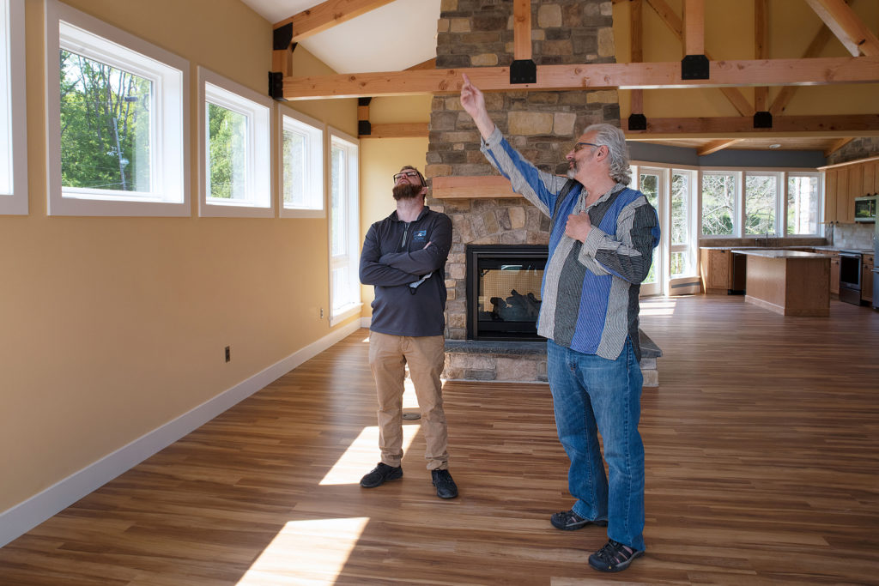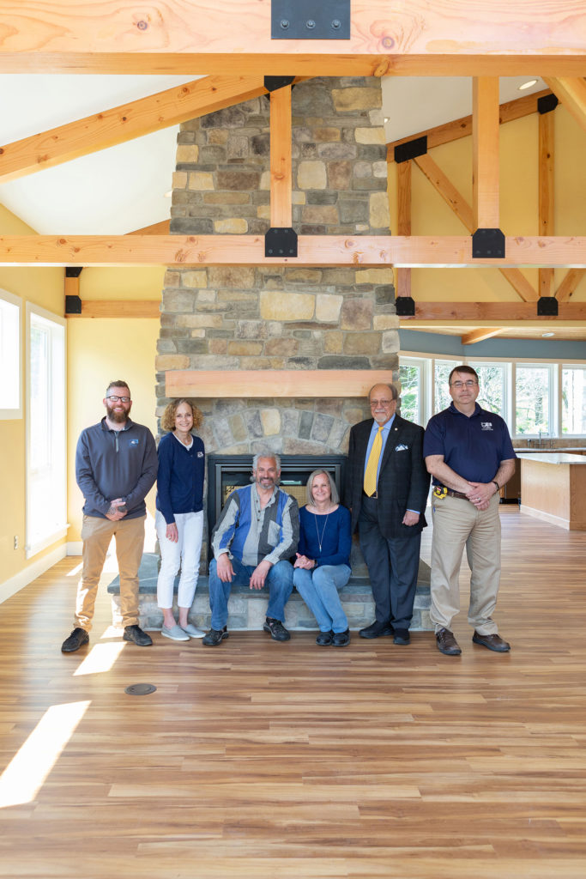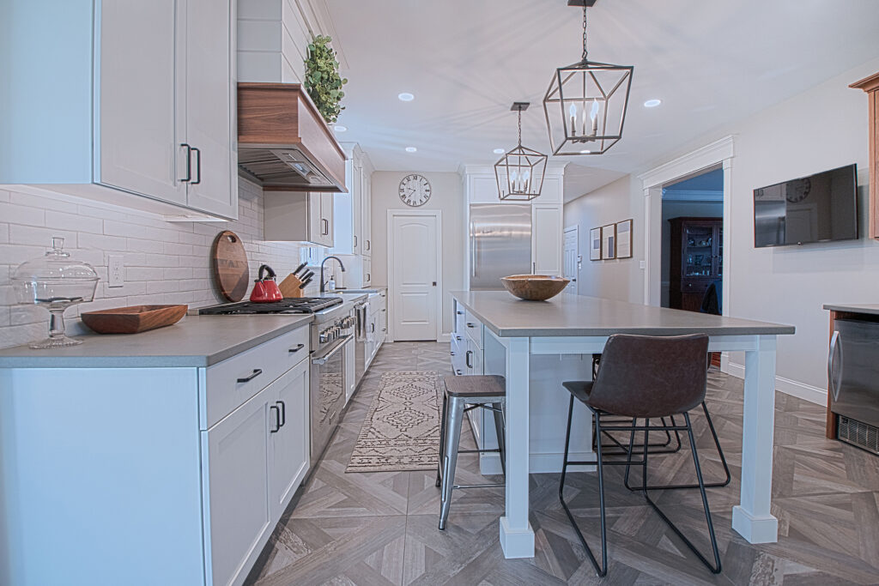Nearly one year after we began this couple’s full remodel of their 1970’s home, we reconnected to see how they were enjoying their new space after living in their newly remodeled home for approximately three months now.
Looking back, they described living in a temporary apartment last year as a “time of upheaval,” but one that went by relatively quickly. They enjoyed living in a different part of town and experiencing what the neighborhood they stayed in had to offer — especially their beloved dog Hachi, who loved going for walks and enjoying the dog-friendly atmosphere!
They think it helped that they lived on this property since 2010 before completing their renovation. Lori described it as “an advantage because we had clarity on what we wanted and didn’t want going into this project.”
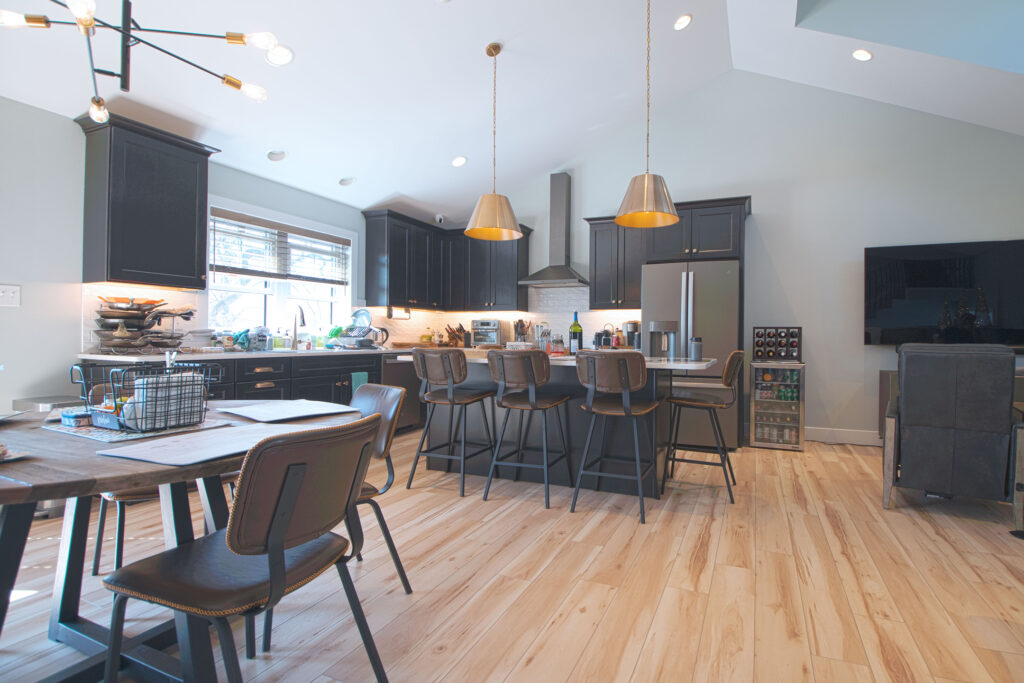
In case you missed our first blog on this project last July, here’s a quick summary of the history of the home: The house, which was built by the homeowner’s father, would have turned 50 years old this year. The family decided now was the best time to renovate and celebrate new beginnings. An unfortunate accident that left Av with a disability also increased the need for a home renovation, as the ADA compliant open concept layout of the first floor allows him to better navigate their home. You’ll find wider hallways and hardwood floors throughout the home, as well as a larger shower with a flip-up seat.
Another selling point of their home reno? “The new layout is much more efficient and makes it easier to host guests,” explains Av. Prior to their home renovation, they never felt fully comfortable having a number of people over before, but now there is definitive space for guests, such as their extended family in western PA, NJ, and DE who have already come to visit.
Despite the challenges that naturally come with a home renovation of this size, the family had a great experience overall, especially with our Trade Partner, Kyle of Elements Integration, who handled installation of security cameras throughout the property, mounting TVs, the Internet, and all of the wired electronics throughout the house. “Kyle was excellent to work with because his knowledge is top notch and he is so friendly. He never condescended and always explained everything,” explains Av.
Check out this interview to learn more about the family’s experience getting a complete home renovation with our team!
Designing Their New Home With Blue House Designs LLC:
A reflective Lori and Av recall that they “knew nothing about the design process” when they first began working with the D&B Elite team and Kylene Baney of Blue House Designs LLC, who has been an Architectural Designer for 20 years and owned her business for seven years now. “When I first started working with the family they had project boards with magazine clippings and items printed from online, including exterior and interior designs. Every time they saw something they liked they added it to the board. There was a mixture of modern, farmhouse style, and traditional, so in order to narrow down what they really wanted we started with the design of the exterior of the home,” explains Kylene.
Below are some of the options that the family was given in each style. “This helped them realize that they liked the farmhouse style most,” recalls Kylene. Another realization that Lori and Av made during the design process? “At first we thought we’d keep the exterior of the whole house and go from there, but we ultimately ended up deciding we wanted another house since keeping the same exterior would be like upgrading from Web 1.0 to 1.5. That makes no sense. We wanted to get to Web 2.0.”
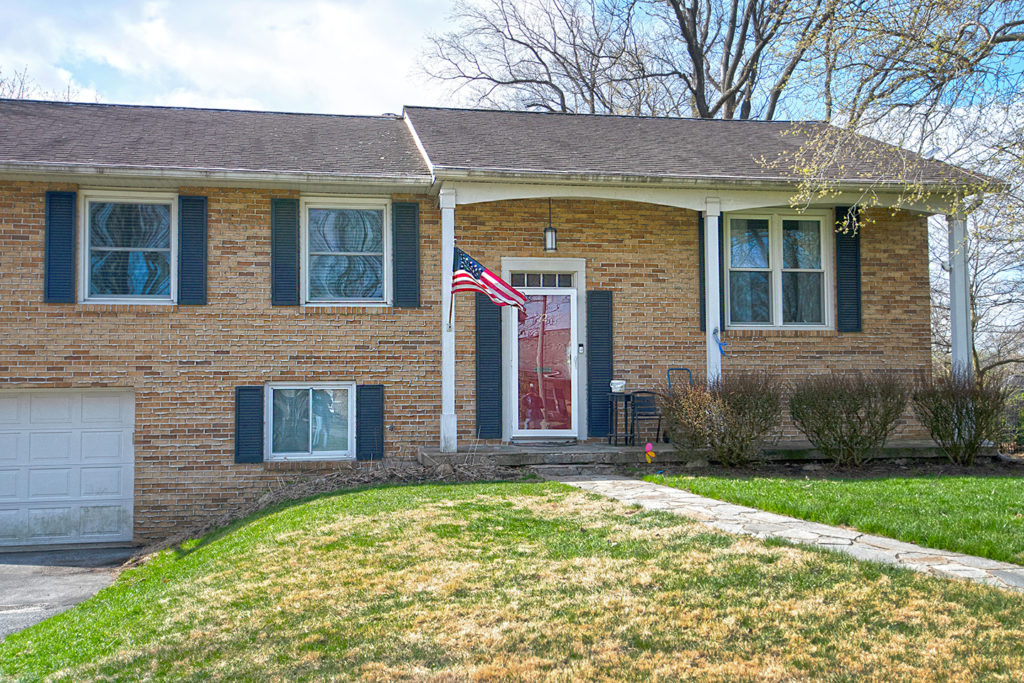
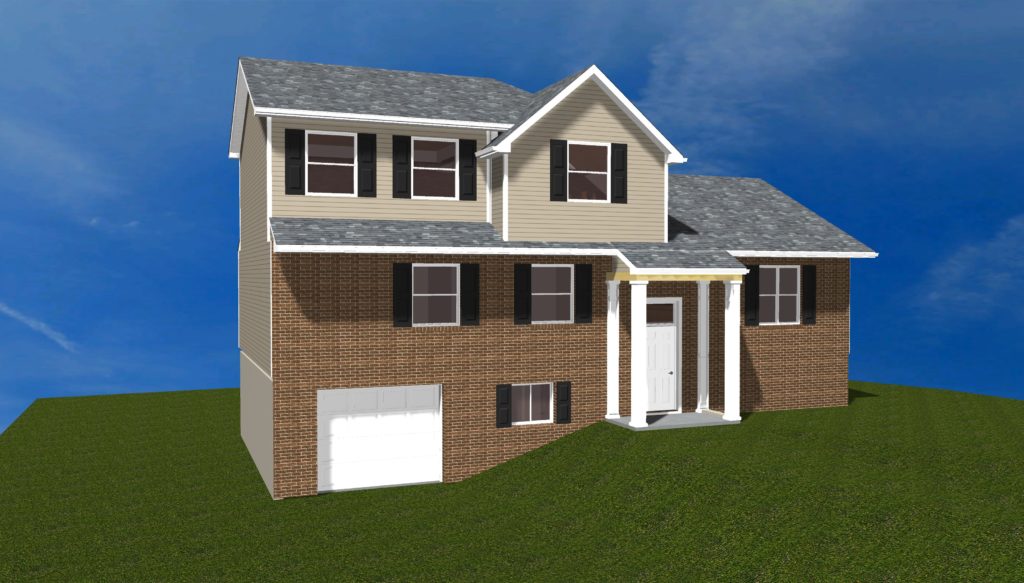
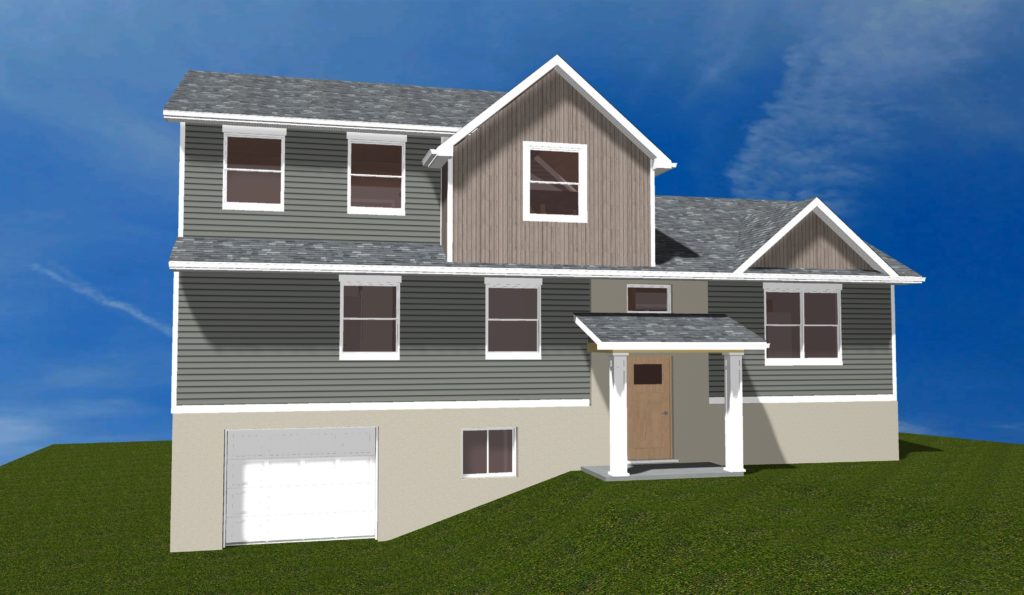
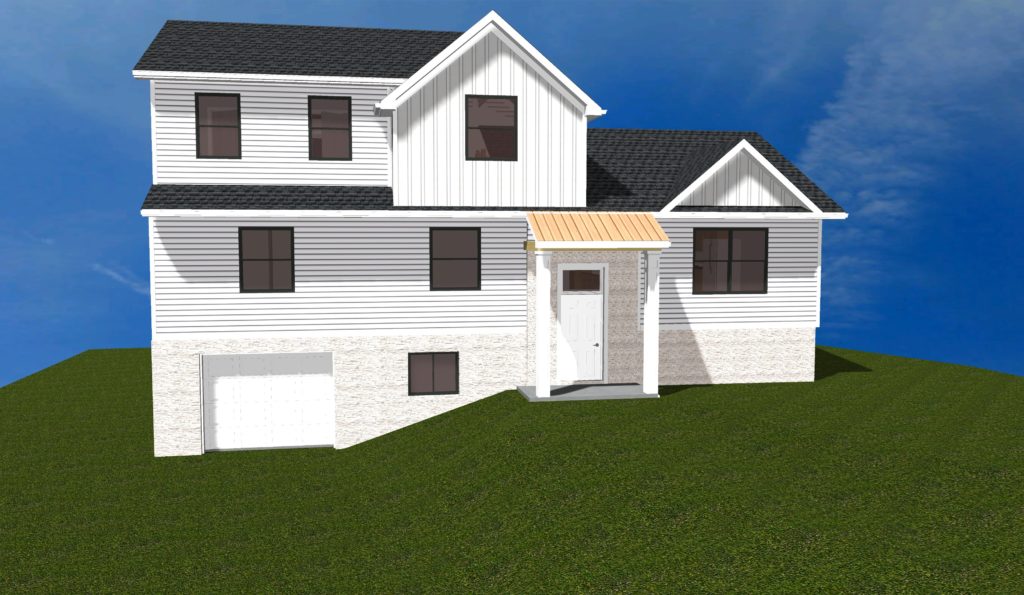
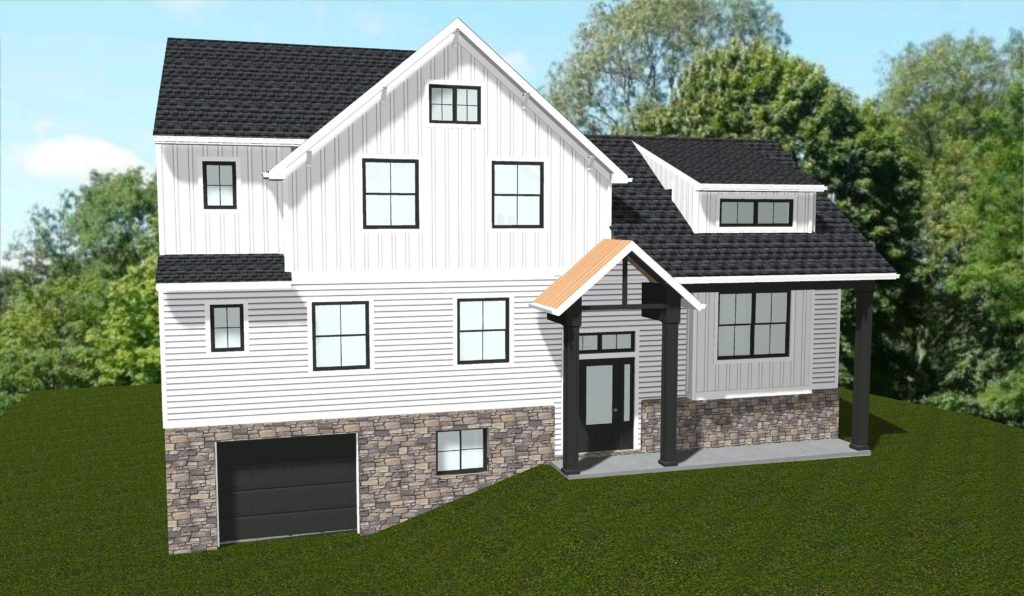
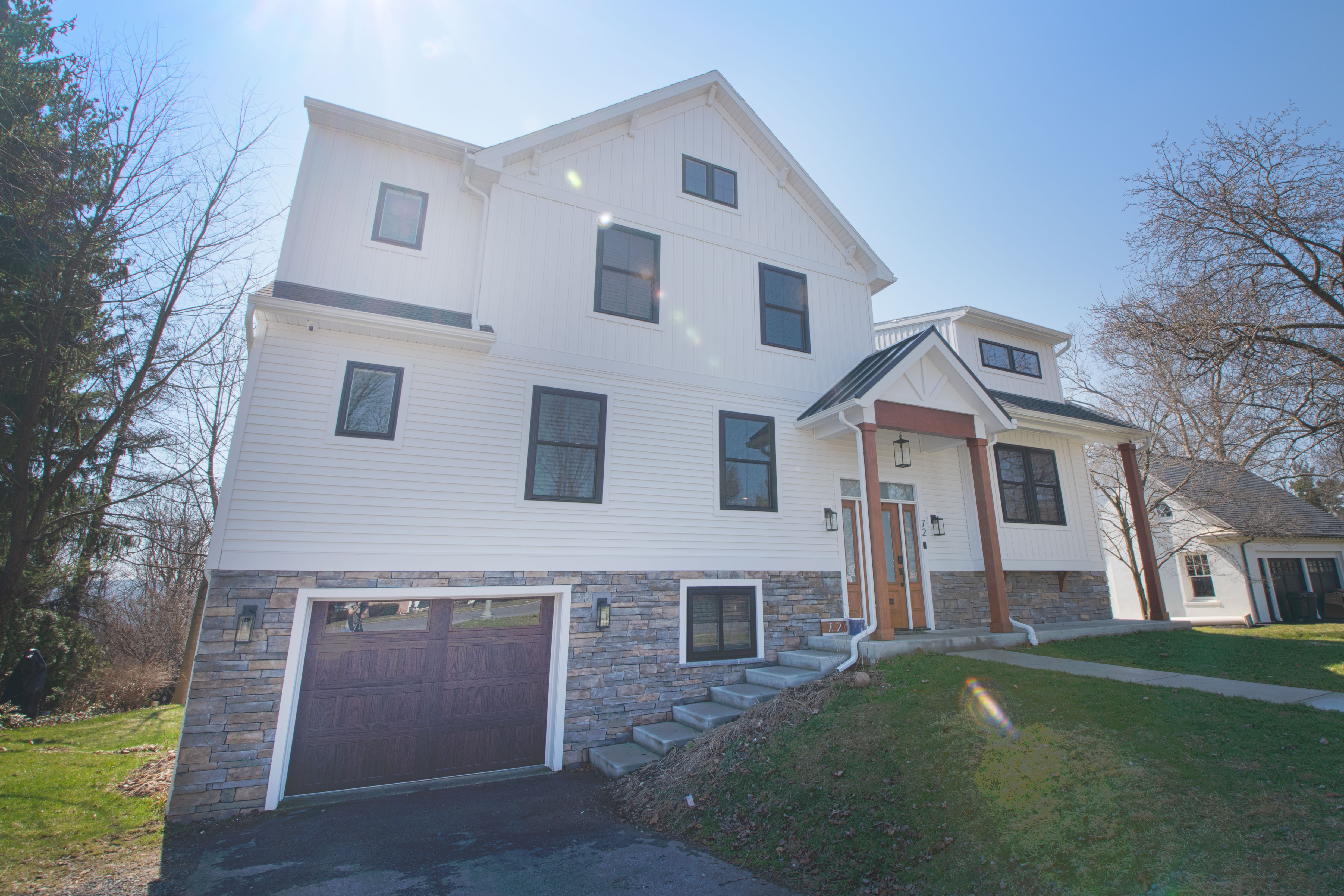
View the final home walkthrough here on our YouTube channel!
A Q&A With The Designer, Kylene Baney:
Q: How did you get started in this industry?
A: “Designing has always been my passion. It’s what makes me tick. I had a high school teacher who noticed my talents, and I always liked working with people. I knew I wanted to help people bring their home dreams to fruition.”
Q: Walk us through the process of what it’s like helping clients reach their final decision on design?
A: “It is normal for me to assist clients with narrowing down to their final choices, but at the same time some clients will have a set design they absolutely love. If they allow my input, I will show them other options that would also work. Many times the client never thought of other options, and then I will work with them to design their needs.”
Q: What programs do you use to design?
A: “I draw with SoftPlan 2022 Program, which allows me to design the exterior and / or interior of the home. I enjoy renovating existing homes that will improve the client’s space.”
View the SoftPlan web 3D model for the Rochino house here, and complete your own walk through!
Q: What is the most challenging aspect of your job?
A: “The most challenging aspect of any project is making sure I incorporate everything the customer wants or needs into the space allowed. I also find this part of the job to be the most fun! It’s like putting a puzzle together; everything must fit perfectly. Another challenge is how hard it has been to get to where I am. Drafting is not a woman’s field. Don’t get me wrong, I work with a lot of men who appreciate my work, but growing up I had a lot of hurdles. I wish I saw more women or girls taking an interest in what I do.”
Did you know: According to the American Institute of Architects, only 17% of registered architects in the United States are women?!
Q: What is your favorite aspect of this particular home design and why?
A: “I enjoy getting to know the family and making their living space easier and more useful for their needs. The challenge is taking the families’ ideas and incorporating them to meet their needs. It is truly rewarding to see my design project transform into reality. Seeing how the design changes improved the clients’ lives is the best and gives me a great sense of accomplishment.”
Q: What is it like watching your drawings transform from rendering to reality?
A: “I feel a lot of pride and honor when families trust me to design a space or entire home that fits their needs. I think that takes a lot of courage on the homeowner’s part to let someone they don’t know have so much responsibility. Knowing that in the end they liked my design so much that they built it is my favorite part of the job.”
Q: How long have you been working with D&B Elite Custom?
A: “I’m pleased to have been working with D&B Elite Custom since 2018. Our relationship started from an email I sent to local builders making them aware that I was looking for work. This relationship became mutually successful, as I have since completed over 40 projects with D&B Elite Custom to date.”
Did you know that major kitchen remodels are on the rise? Hiring kitchen renovation professionals has jumped to 89% in 2021, its highest level in four years! If you are also in the market for a major kitchen remodel this year, be sure to check out Houzz’s Kitchen Trend Study for 2022. This report compiles findings from a survey of 2,380 U.S. homeowners who either recently completed a kitchen renovation or are in the planning stages with one. The 39-page report goes in-depth with many trends. We’ve summarized the biggest takeaways below for those crunched on time.
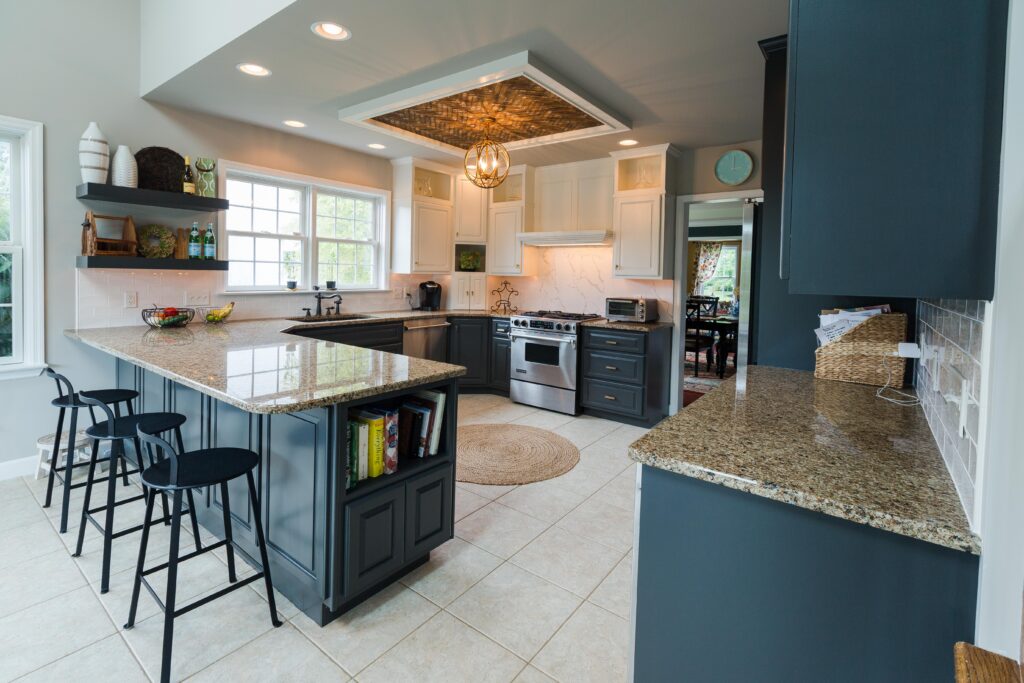
Let’s Talk Kitchen Countertops:
The study revealed that more than one-third of homeowners reportedly splurged on countertops (35%). The most common feature improved during kitchen renovations, countertops were upgraded by more than nine in 10 homeowners (91%).
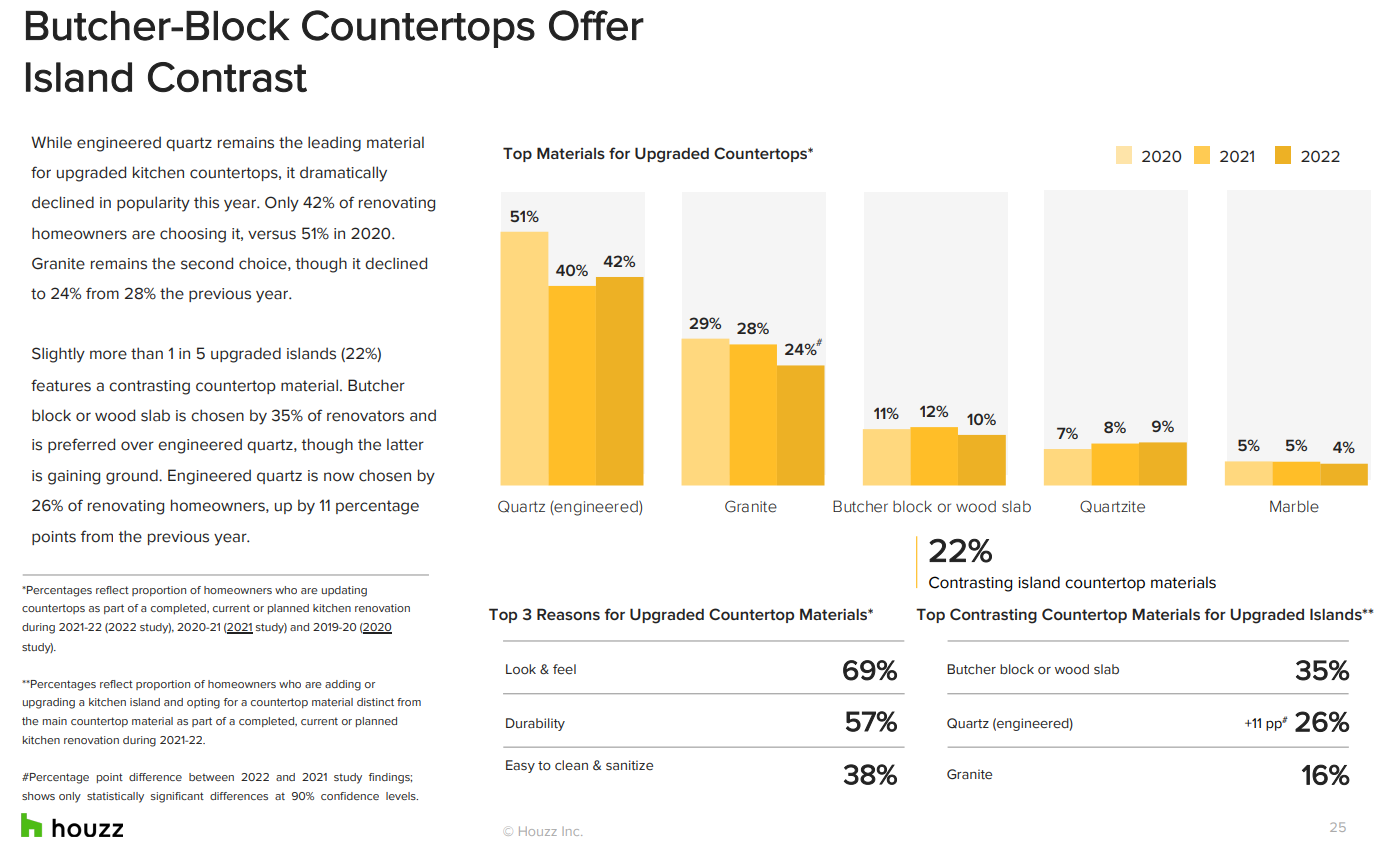
When it comes to countertops, there are so many options! These options can get overwhelming since the material you choose not only impacts aesthetics but the functionality of your kitchen (not to mention your budget, too). Did you know that more than one in three (35%) of renovating homeowners who are upgrading their kitchen reported that they decided to spend significantly more than originally planned and “splurge” on new countertops? The D&B Elite team is here to help! Below are some of the most popular choices and some pros and cons to each to help you weigh your options:
Engineered Quartz
Although this material remains number one in choice for upgrading kitchen countertops, according to the Houzz survey “it dramatically declined in popularity this year” with only 42% of renovating homeowners choosing quartz (down from 51% in 2020). Quartz is an engineered stone containing up to 93% quartz particles and other materials. It is then shaped into slabs and bound with resins. Quartz was engineered to make a more adaptable alternative to granite and marble. It’s easy to see why quartz has been the #1 choice time and time again in this study, as its pros far outweigh its cons.
Pros: It’s nonporous surface resists staining and scratching, it’s available in a larger range of colors than granite, it’s easy to maintain and no sealing is required, it’s impervious to heat and acid, the slabs are uniform with no imperfections, DIY installation is possible, and it can be custom-fabricated into any shape or size
Cons: It is expensive and creates heavy countertops
Granite
Granite’s sleek and elegant look speaks for itself on why it remains the second preferred choice. Here are some pros and cons of this material:
Pros: Strong and durable, adds real estate value to your home, almost impervious to heat, almost 3,000 different variants and colors are available, and it’s nearly maintenance-free when treated with newer sealers
Cons: Very expensive material, not suitable for DIY installation, slabs may have imperfections, may crack if stressed / improperly installed, if you cut directly on granite your knives will dull quickly, and this stone is porous and requires sealing to avoid stains
Butcher Block or Wood Slab
Butcher block / wood slabs have rose in popularity this year (increasing from 10% to 12%). They create a soft, warm look that is currently trending. Maple and oak are the hardwoods most often used on countertops.
Pros: Incredibly long-lasting when properly cared for, you can sand and reseal this countertop material as needed, it is relatively easy to clean, and it offers a charming, country look in most kitchens
Cons: Fairly expensive material, it can be damaged by water and stains over time, knives can cut and scratch this surface, if the wood isn’t oiled and sealed frequently the wood may crack, and bacteria can become an issue if this material is not properly maintained
Marble
Since no two sheets of marble are entirely the same, each marble countertop is one-of-a-kind, which may explain why this natural stone is commonly used for countertops in kitchens. It is common to see a portion of a countertop, such as the baking center, reserved for marble due to its high price tag. Here are some other things to be aware of:
Pros: Waterproof and heatproof, adds to real estate value of your home, and is a beautiful stone with unique veining
Cons: Expensive material, DIY installation is not possible, marble is porous and stains easily unless sealed, it can be scratched, and repairs are difficult to make on this material
Let’s Talk Kitchen Cabinets:
Of the 94% of renovating homeowners who either replace all of their kitchen cabinets (65%) or partially replace the kitchen cabinets (29%) as part of their renovation, the majority of homeowners (76%) are choosing solid wood as the primary material of new cabinets. Among those partially upgrading cabinets, the percentage of homeowners refinishing cabinet exteriors jumped by 5 points from the previous year, to 65%. One in four individuals add some cabinets, while 23% replace only the cabinet doors. Cabinets with deep drawers for specialty storage, such as adding organizers for cookie sheets or trays, continue to be popular!

Let’s Talk Kitchen Appliances:
Appliances are the second most common feature that homeowners splurge on during their kitchen renovations (27%). Over a third of upgraded appliances include high-tech features (35%), up six percentage points from the previous year. The most popular kitchen appliance features are wireless and smart phone controls (26%), up eight percentage points from 2021.
When it comes to upgrading kitchen appliances, the study found that garbage disposals (52%) and beverage refrigerators (19%) are gaining popularity in particular this year. Nearly 1 in 5 renovating homeowners incorporated or plan to incorporate a beverage refrigerator (up 5% from last year) while 14% add or upgrade a wine refrigerator.
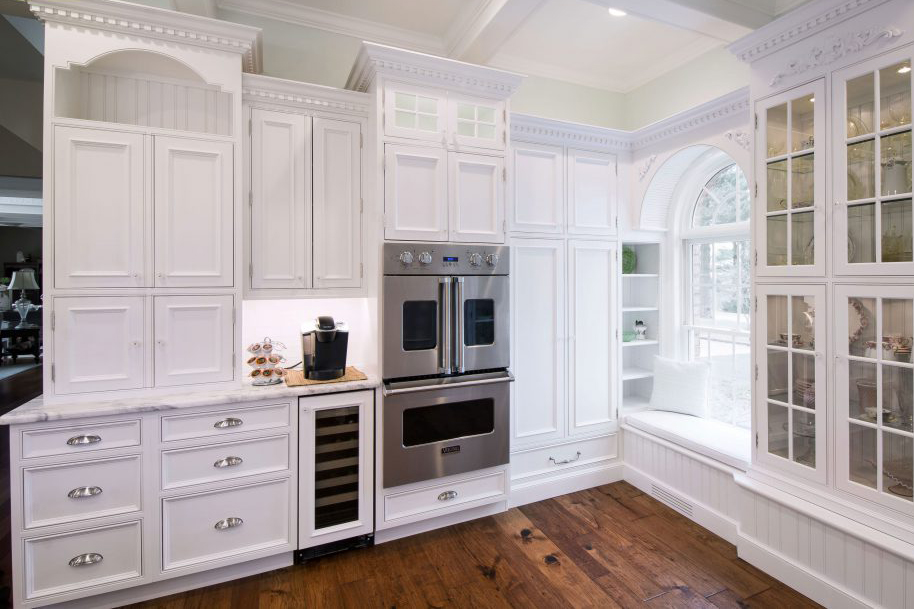
Let’s Talk Kitchen Islands (Because It Seems Everyone Is):
More than half of renovating homeowners (57%) either upgrade or add an island, and more than 1 in four homeowners (27%) upgrade an existing island, up by 3 percentage points from the previous year — a significant increase. Nearly 2 in 5 islands are more than 7 feet long, a significant increase from last year, indicating that islands in general are getting longer. Given the current work from home trend, it may come as no surprise that one in five homeowners (20%) say that a top activity they complete at their island following their kitchen renovation is work. Here’s a look at two of our favorite kitchen islands we recently completed:
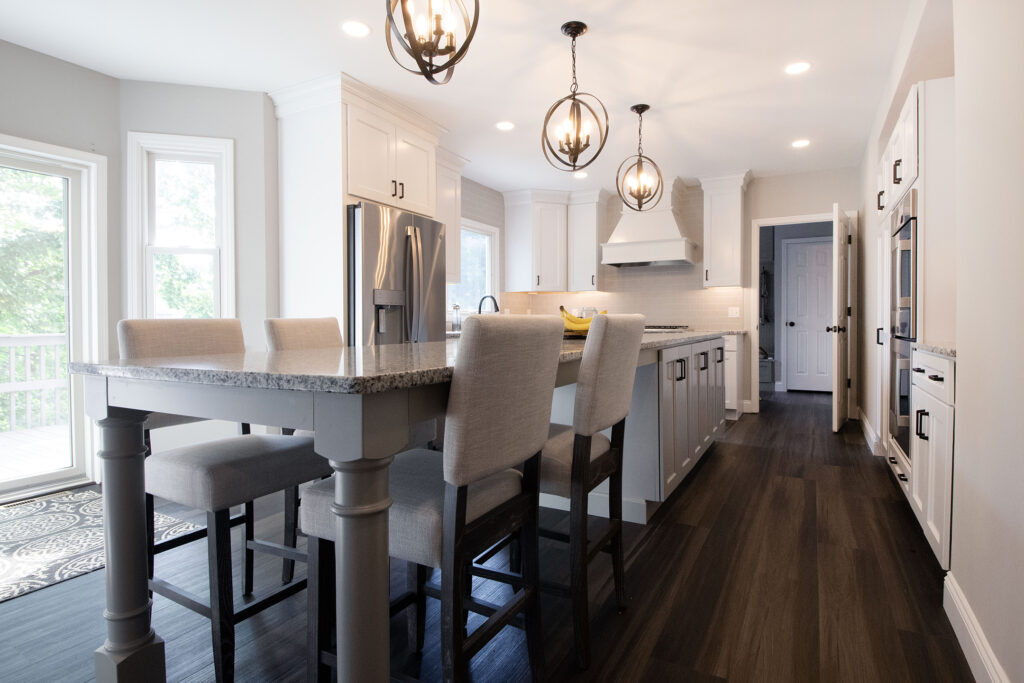
Let’s Talk Lighting:
The top choice for upgraded light fixtures in 2022? Undercabinet lights (with recessed lights trailing just behind them). Pendant lights saw a 4% increase in popularity for 2022. We love the way these pendant lights complete the space of a recent home renovation we completed:
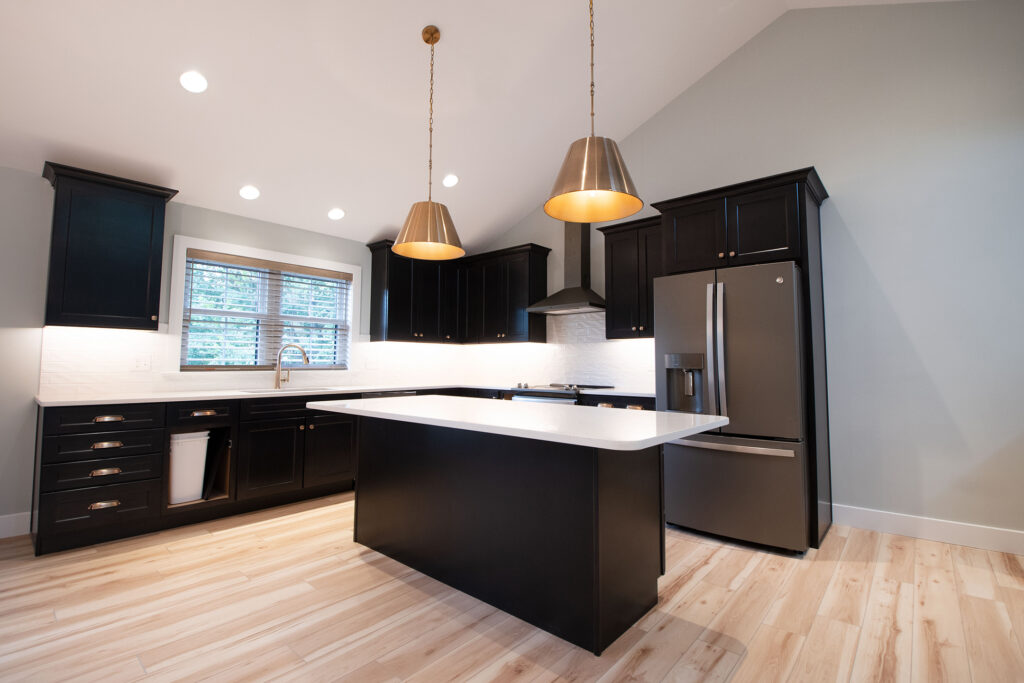
Let’s Talk Flooring:
What’s in style when it comes to flooring? Stained or unstained hardwood floor regained its #1 spot this year and vinyl/resilient flooring nearly doubled in popularity since 2019, taking the #2 spot away from ceramic or porcelain tile.
Let’s Talk Color:
White kitchens are IN. The study revealed that white continues to lead as the top choice for kitchen cabinets, backsplash and walls (41%, 40% and 32% respectively).
The report also revealed that gray is the most common alternative to white, with 27% of homeowners painting their renovated kitchen walls gray, 13% installing gray flooring, and 11% choosing to opt for gray backsplash. Homeowners looking to add a pop of color to their space tend to be drawn towards blue, black, and green for their kitchen island cabinet colors.
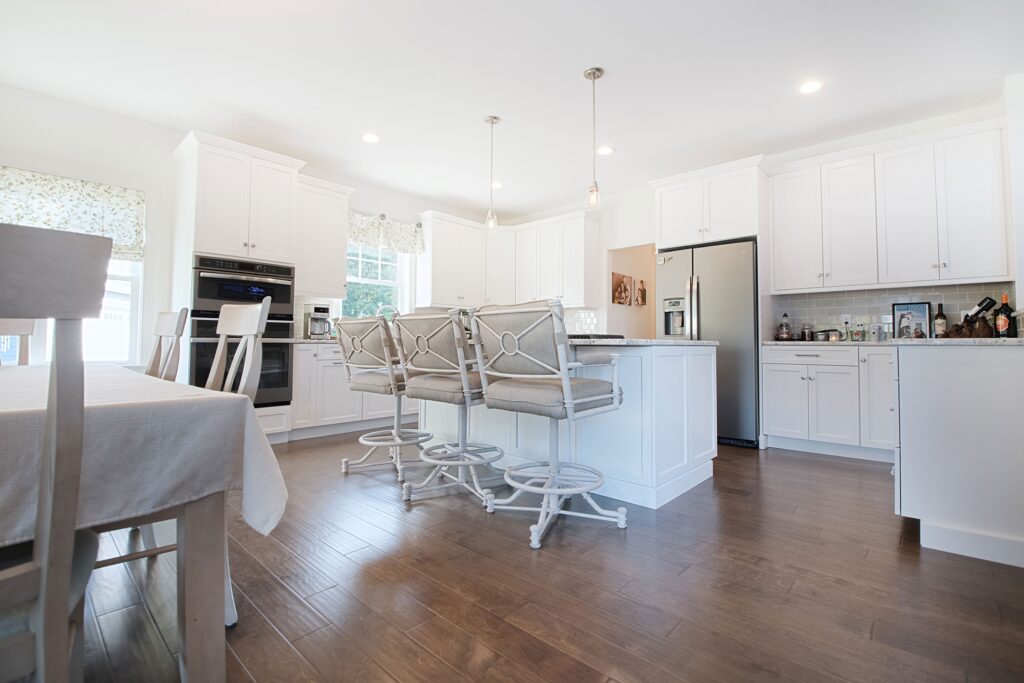
Let’s Talk Money:
The median spend for both major and minor kitchen remodels increased in mid-2021 by 14% to $40,000 and 25% to $10,000, respectively, compared to 2020. Likewise, the median spend for a major kitchen remodel of a large kitchen (250 SF or more) continued to climb for the fourth year in a row to $50,000, up $5,000 from the previous year. The median spend on a major small kitchen remodel (less than 250 SF) increased as well, up $5,000 from $35,000 in mid-2021.
Reach out to D&B Elite Custom today for a free consultation to see how we can make your home renovations a reality while staying within your budget.
The start of the new year often inspires people to renovate and make some changes, whether in their routine and habits or their living spaces. A home renovation is a big undertaking, so it is best to not rush into. That’s where the color of the year can come into play. Paint is an easier, cheaper way to spice things up in your home. A little bit of paint can go a long way in transforming a space without having to worry about the hassle of completely remodeling your space. Since it requires less commitment – both in time and money – this is a great alternative if you are not yet ready to tear down your walls or have your home fully under construction. Here are some creative DIY ways to animate your walls:
Color of the Year:
Pantone’s color of the year was announced on December 9 as Pantone 17-3938 Very Peri. Described as a “symbol of the global zeitgeist of the moment and the transition we are going through,” the Executive Director of the Pantone Color Institute, Leatrice Eiseman, explains how the color “brings a novel perspective and vision of the trusted and beloved blue color family” while also displaying a “spritely, joyous attitude and dynamic presence that encourages courageous creativity and imaginative expressions.” Be sure to check out the four color palettes Pantone has created to help bring the color of the year into your designs here.

October Mist was reported as the 2022 color of the year by Benjamin Moore and Breezeway was announced as the color of the year by Behr. Both colors having tones of green are perfect for the new year since green represents new beginnings. October Mist brings life to a room through being an earth shade of green. Green is meant to represent health, prosperity, and wealth. This color is said to make you feel optimistic and refreshed. Breezeway induces feelings of coolness and peace and is very similar to October Mist, as it is also a silvery green shade with cool undertones.
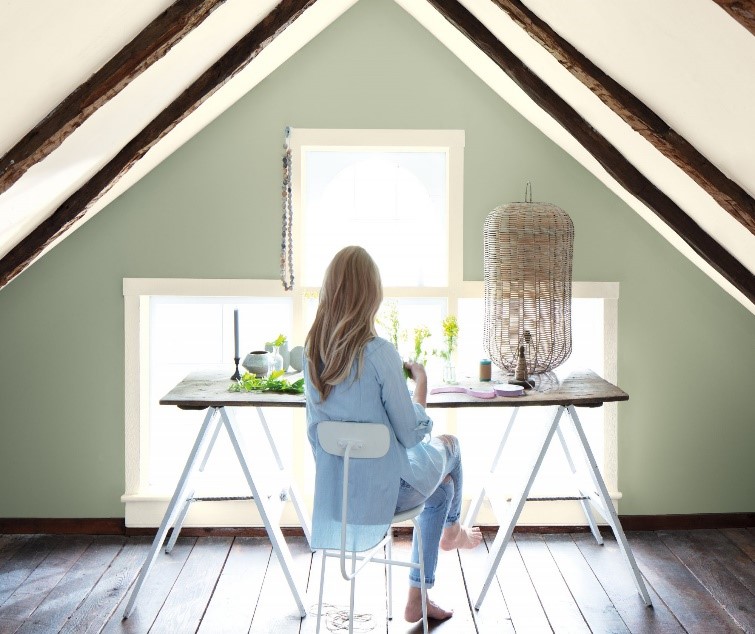
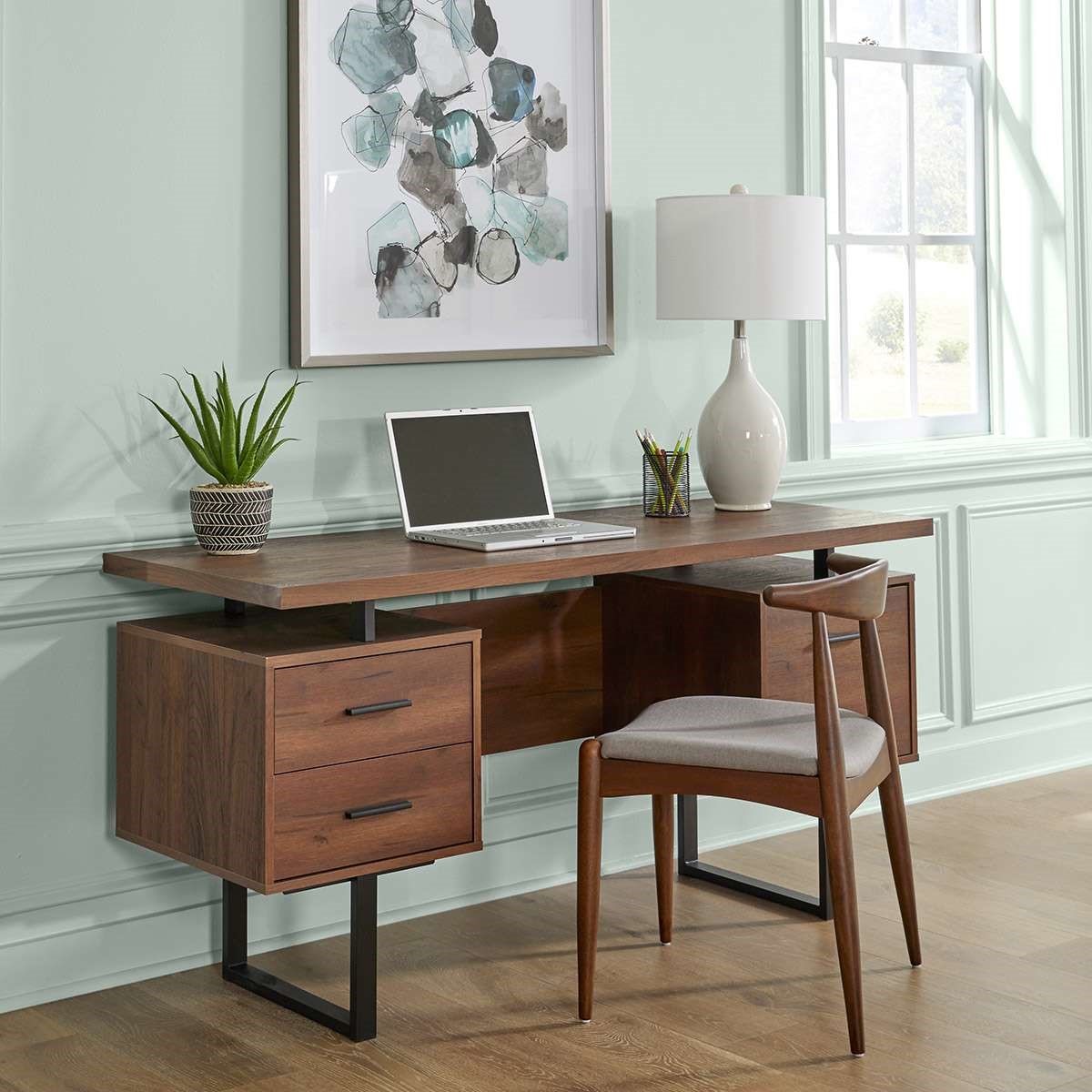
More color trends of the new year from Benjamin Moore include:

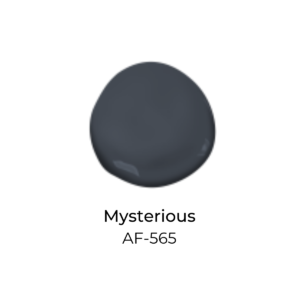
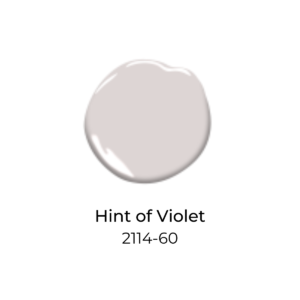
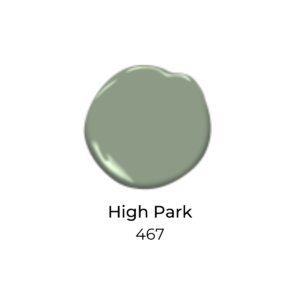
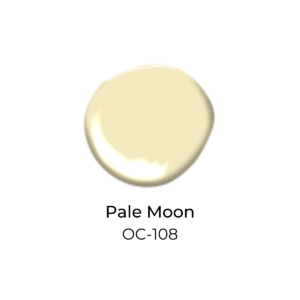
Paint Stencil Rollers:
One way to draw attention to your walls is to take a stencil roller to them with the color of your choice. These rolls come in all different designs and patterns, and you can find them on cheap sites like Etsy, Amazon, or Wish. This is great way to add a custom pattern that stands out without having to invest in wallpaper. Typically, standard wallpaper runs between $25 to $50 per roll, which covers about 30 square feet. Given this, you can expect to pay between $1 to $2.50 per square foot. If you are in the market to buy designer or custom wallpaper, these options can run as high as $5,000 per roll. In comparison, stencil rollers can cost anywhere from $5 to $30. Best of all they are reusable, making them very cost-effective.
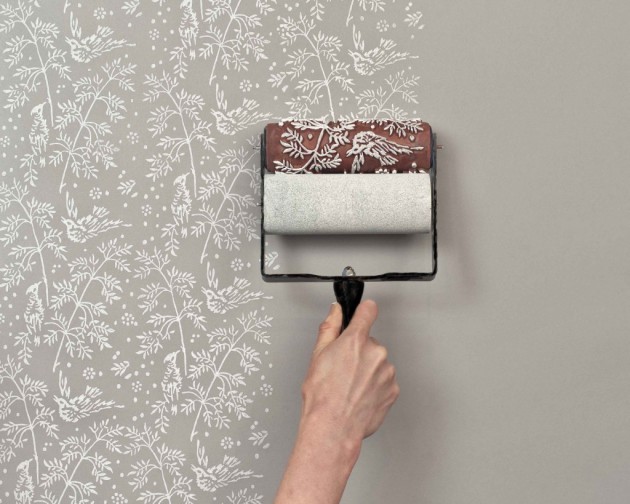
Accent Walls:
If you are in love with a certain wallpaper or paint color but don’t want to commit to the cost of decorating the entire room with it, you can always opt for creating an accent wall. Accent walls have made a comeback once more. They not only give you the chance to show off the wallpaper or paint color you love, but they also function as a way to help define your living space.
For example, you can use an accent wall to indicate different zones. Designer Emily Henderson recommends making sure your “accent walls are done with a purpose.” Check out her ideas for making this happen here, where she shares great tips such as recommended sticking to a light color accent wall to keep your space from feeling smaller. “Accent walls painted or wallpapered in dark colors can make walls visually advance, which can make them feel smaller,” she explains.
DIY Painters Tape Designs:
Using painter’s tape to create designs and bring your wall to life has become a huge trend in the past couple years. It is a low-cost, good looking, and fun way to give a room an instant lift. According to Bob Vila the best overall painter’s tape to use is Scotch Blue Original Multi-Surface Painter’s Tape. This also would be a fun project for the whole family to get involved in. For example, you can have the kids help choose where to put the painter’s tape or paint within the lines.
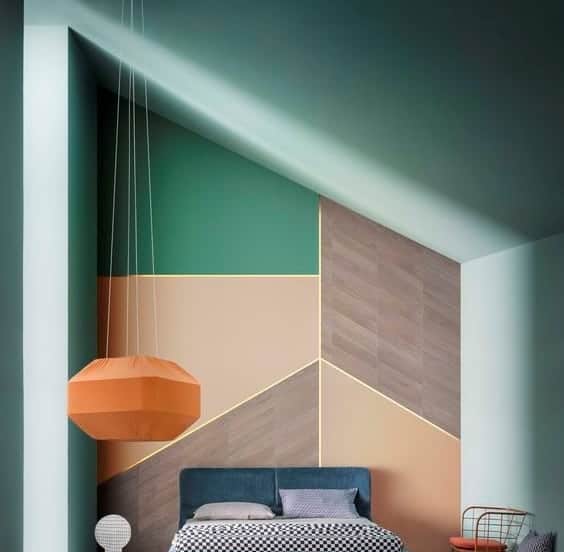
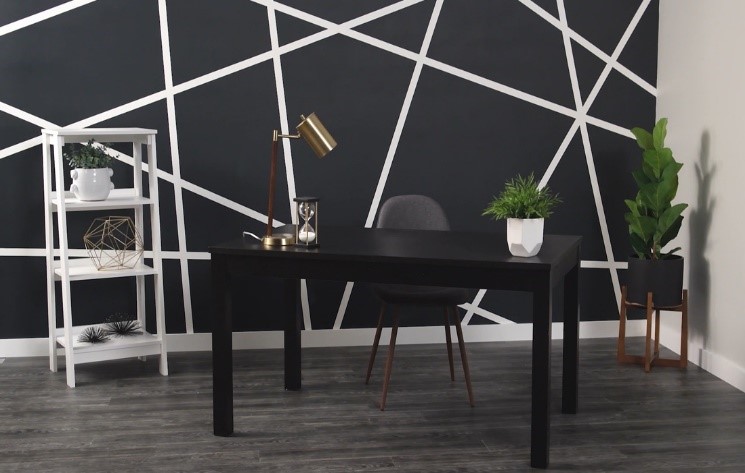
Interior Wall Paneling
Wall paneling is used to decorate walls and give the wall a bit of texture. Who knows… This could be what is missing from perfecting your wall. Finding wall paneling is easy as well. It’s at almost any home improvement type store including Home Depot and Lowes. Paneling has been around since the 1950s and still popular and used today. Some trending wall paneling today includes shiplap, board and batten, bead board, raised panels, and many more.
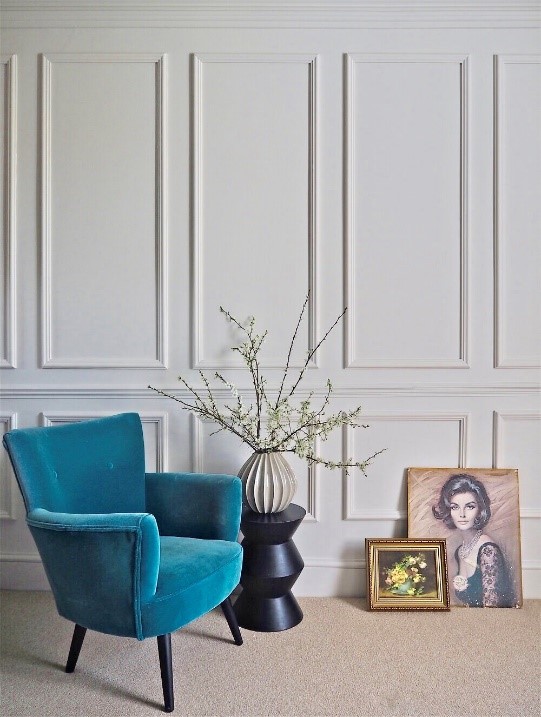
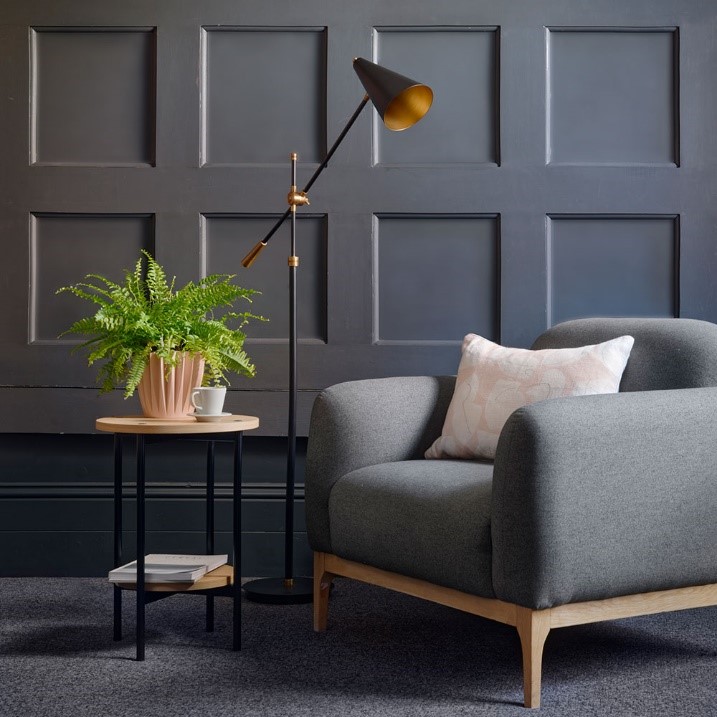
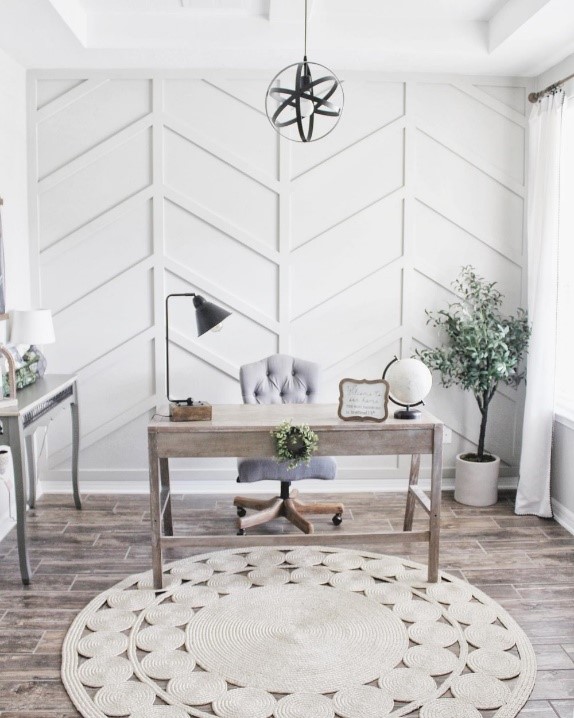
We hope these tips provided you with some ideas for your own home as we enter the new year. One of the most difficult steps to creating your dream wall is narrowing down your color options. It is important to consider what the right color can do to a room. Color Psychology, or “the study of hues as a determinant of human behavior,” can play a huge roll in this. Learn more about what mood and feelings each color can invoke here. For example, if you are looking to make your at home office more relaxing to counteract those stressful Zoom calls, consider painting your office a shade of green since it is “regarded as the most restful and relaxing color for the human eye.” Symbolizing harmony, tranquility, and peace, this color helps to enhance stability and endurance – great options for those looking to stay motivated during long WFH hours.
What’s your DIY goal for the New Year? Do any of these trends to boost the look of your walls catch your eye? We’d love to see the visions you bring to life in your living space.
Whether you are a veteran Thanksgiving host or it’s your first time entertaining, hosting over the holidays can seem intimidating. Adding in the fact that it may have been a bit since the whole crew got together for the holiday (thanks, Covid) doesn’t make things any less stressful. Here’s some tips that will set you up for success as you plan your Thanksgiving dinner:
Where To Start…
Make a To-Do list. Keeping everything on a schedule and together guaranties that all your tasks will get done. First things first, make your menu. This includes deciding who is bringing what and what you as the host are responsible for. Once you have the answers to these questions you can then make your grocery list. Just knowing you have obtained all the ingredients and supplies you will need ahead of time helps you breathe easier.

Kellie, D&B Elite Custom Estimator and Assistant Project Manager, suggests “doing as much as you can in advance.” This will help keep the day from being stressful so you can enjoy the holiday and be present in the moment. Our Marketing & Communications Coordinator, Angela, has lived through such last-minute stresses. “The first time we hosted Thanksgiving for all of our friends and family, I overlooked one major detail. It wasn’t until less than two hours before guests started arriving that I realized I didn’t have 10+ of the same glasses, and I couldn’t not have them much. The solution? A quick trip to the Dollar Store!”
Our Office Coordinator, Rachel, reminds everyone to “take it hour by hour and try not to stress. Everything will be okay.”
When It Comes To Preparing The House For Guests…
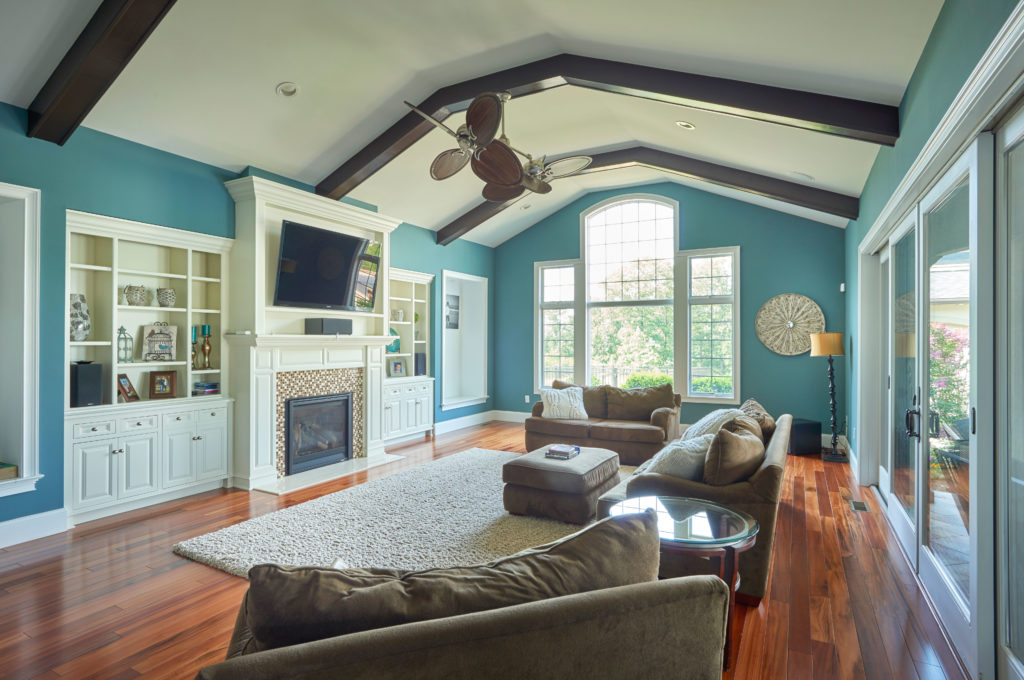
Arrange your house for the room you need. No open concept floor plan? No problem. One easy and quick way to trick your guests into making your home look and feel bigger is to place your furniture on the outer parts of the room. Doing this will make the room look larger and give more space for the items you need and want in the center (like the dinner table, perhaps). Here’s some things to consider as you determine how to re-arrange your furniture and décor to make your home feel bigger:
-What’s the main purpose of the room? How many people will use it? This will help you prioritize your furniture. Another good tip: It is always best to prioritize the largest pieces of furniture.
-Find the focal point of the room. This could be a large window, TV, or fireplace. Arranging your furniture around this feature will help give the room structure.
-Layout matters and determines the feel of your room! An asymmetrical arrangement will give a more casual feeling, while a symmetrical layout gives the room a formal feel – especially when it comes to dining rooms.
-Be mindful of foot traffic and how it will flow, especially in a room with two doors.
-Always maintain comfort. Examples of this include making sure that coffee tables and lamps are within reach of sitting areas and that there is enough room to pass behind pull-out chairs when in use.
-Stripes elongate a room. Making sure linens align lengthways with the room is always the way to go.
-Placing mirrors strategically around your home can do a lot to extend a room. Facing them lengthways gives you an optimal effect.
-Glass tables are something that can be taken advantage of! Their transparency helps give the room an airy feel.
-Hanging artwork lower than usual gives the impression of a taller ceiling.
-Arranging furniture diagonally leads your eyes smoothly around the room.
-Always opt for arranging lamps throughout the room instead of one light source overhead. Our eyes are drawn to different corners of a room as light fills dark spaces.
A Word on Cleaning (Everyone’s Favorite Chore):
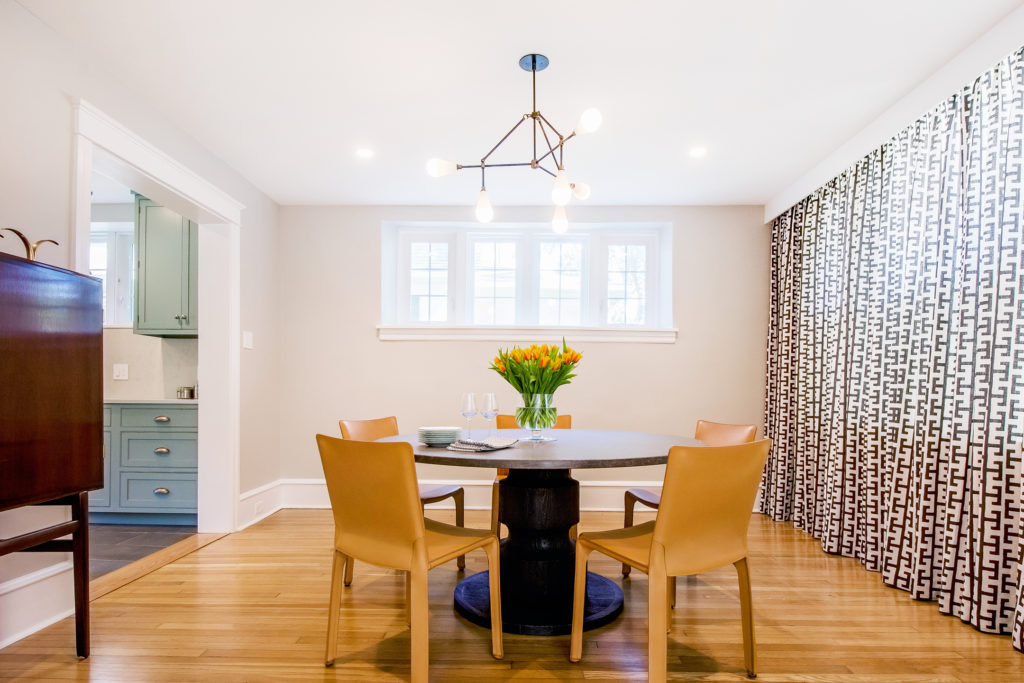
“There can’t be any sign of living in this house. Get rid of the couches! We can’t let people know we SIT.”
Chances are you either live with someone who becomes this person when guests are coming over – or you are this person. And that’s okay. We all do it! (Just check out the viral video “Company is Coming” for a few good laughs).
Remember to focus on the big picture when it comes to cleaning. Guests won’t think twice about one of your kids’ runaway doll clothes in the corner of the room, but they will remember the delicious food and good company you provided. Keep it simple. Clean selectively. Your guests aren’t going to notice all the little things that might be catching your eye. Put emphasis into decluttering as you clean. The less clutter you have, the bigger the area looks.
When It Comes To Decorating…
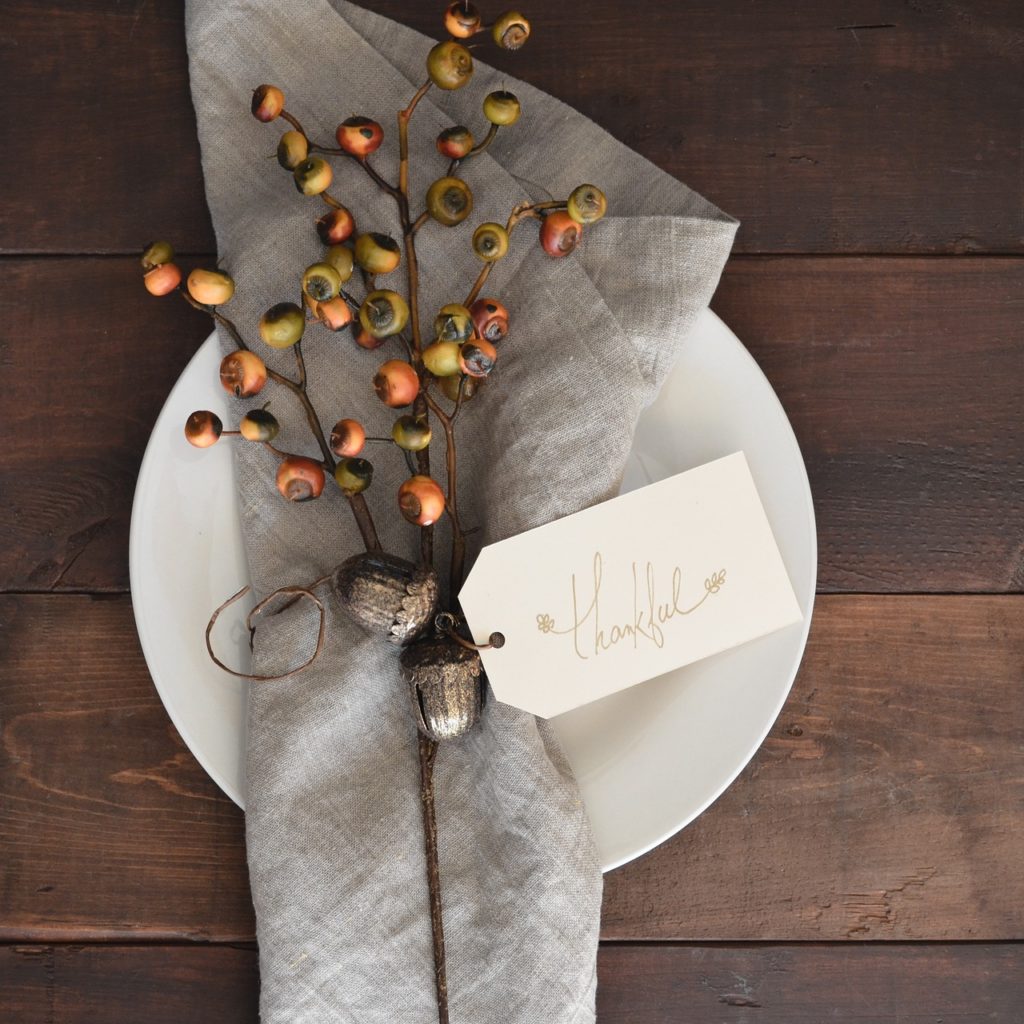
If you need some fun, inexpensive décor items, you can never go wrong with holiday-themed plates, napkins, tablecloths, and candles. If you are looking for that “wow” factor consider splurging on a statement piece for the table. Head out to local antique and home décor vendor shops, like The Primitive Barn in Sinking Spring, The Mint Leaf in Leesport, Five & Divine in Womelsdorf, or Park Road Antiques / Ann Henry Antiques in Blandon, and find a unique antique or home décor item that will be a talking point for your guests. Make sure it’s something you love and can use to decorate after Thanksgiving dinner is complete and the guests have left. (We like to call this a thank you present to yourself for hosting dinner).
If you have little kids running around your home chances are that easily breakable décor items may not be a remote possibility. We have a solution for that, too! Kellie suggests having the kids “help” with decorating. With eight grandkids of her own, Kellie lets all of the kids decorate the place with pinecones and leaves. “This keeps them occupied while you are trying took, plus it helps get the decorating done,” she says with a smile.
Want bonus points as a host while simultaneously supporting local businesses? Take some of your décor budget and put it towards a favor for your gusts. Head to your favorite small shops, like some of our favorites on Penn Avenue: Muddy Creek Soap Company or Zipf’s Candies by Sweet Surprises and grab some favors to give to your guests.
When It Comes To Food…

-Cook ahead of time. This gives you a leg up and helps ensure that all of the food is prepared on time. Plus, it also leaves time for mistakes if something burns or you have to make a mad dash to the grocery store because you forgot that one important ingredient (We’re speaking from experience here!)
-There’s no shame in buying some items – especially when it comes to dessert! This is another opportunity to shop small this holiday season. Plenty of great restaurants, like Crave Café and are taking Thanksgiving dessert orders now! And don’t forget about Café Sweet Street’s Thanksgiving Dessert Sale!
-Delegate who is making what. There’s no reason to make all of the food yourself and no shame in asking for help. Two words: Potluck Dinner! Invite guests to bring a dish. Oftentimes, your guests will be excited at the opportunity to share their favorite recipe with you and the other guests. Plus, it makes your guests feel less guilty since they aren’t just showing up empty handed to eat the meal you prepared. It’s a win-win situation: Your guests get to help prepare the meal, and you don’t have to stress about making all the food.
You can phrase the request asking your guests to bring a dish like this: “Do you have a dish that was always a tradition in your family growing up, and it just isn’t the holiday without it? We welcome you to bring a favorite dish to share!” One of the best parts of Thanksgiving dinner (aside from the food – obviously) is the stories shared at the dinner table. Inviting people to bring their favorite dish can serve as a great conversation starter, especially if not everyone at the table knows one another.
-Still need some recipe inspo? The Internet’s got you! You can always count on Pinterest. Other resources Kellie uses include “Taste of Home, The Pioneer Woman, Paula Deen recipes, and Joanna Gaines.”
Most importantly, remember to not be so hard on yourself! Your guests are coming to see you, not to judge your table setup. As Kellie reminds us, “Don’t stress! Cook at your own pace, and don’t let people dictate what’s going on. As the host, you set the time.”
Have any tips for hosting throughout the holiday season? Let us know in the comments below! We’d also love to hear which of these tips you plan to try or already do.
For a fleeting few seconds in mid-October, it sounded like the Fourth of July in Sinking Spring, PA. Why? Blasting had to take place in order to break up the rock and move forward with excavation at the site of this new build. Click here to watch the blasting on site.
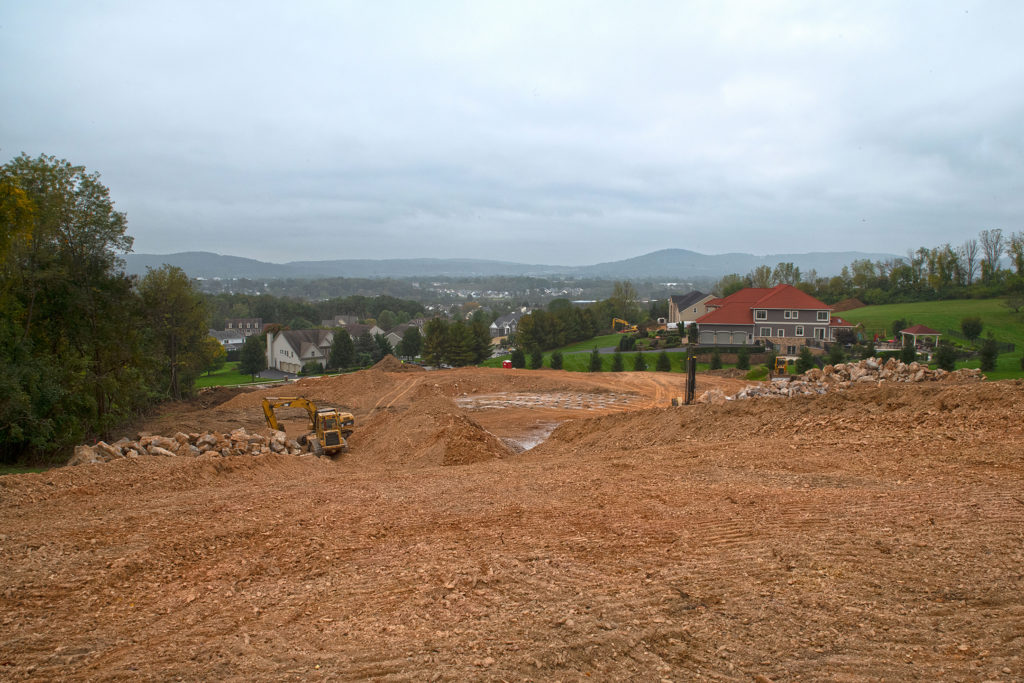
John Werner, Site Superintendent for D&B Elite Custom who is managing this 7,000 SF custom home build, explained that two days’ worth of drilling had to take place before the blasting could occur. “This was the first step in getting the foundation in,” he explains.
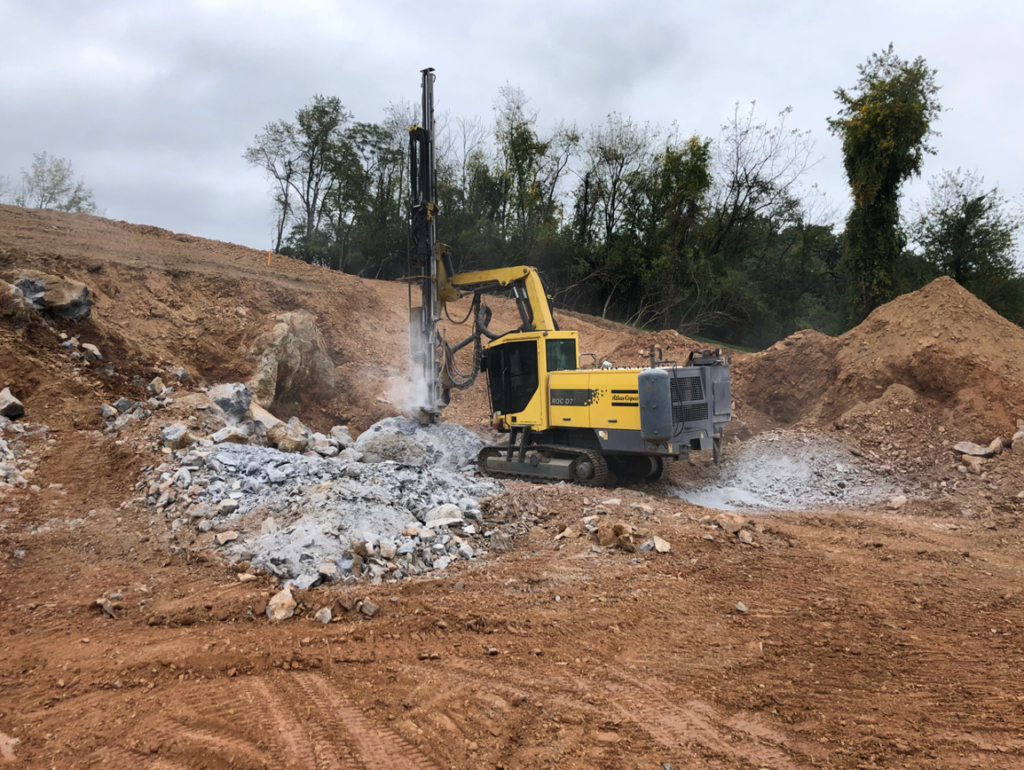
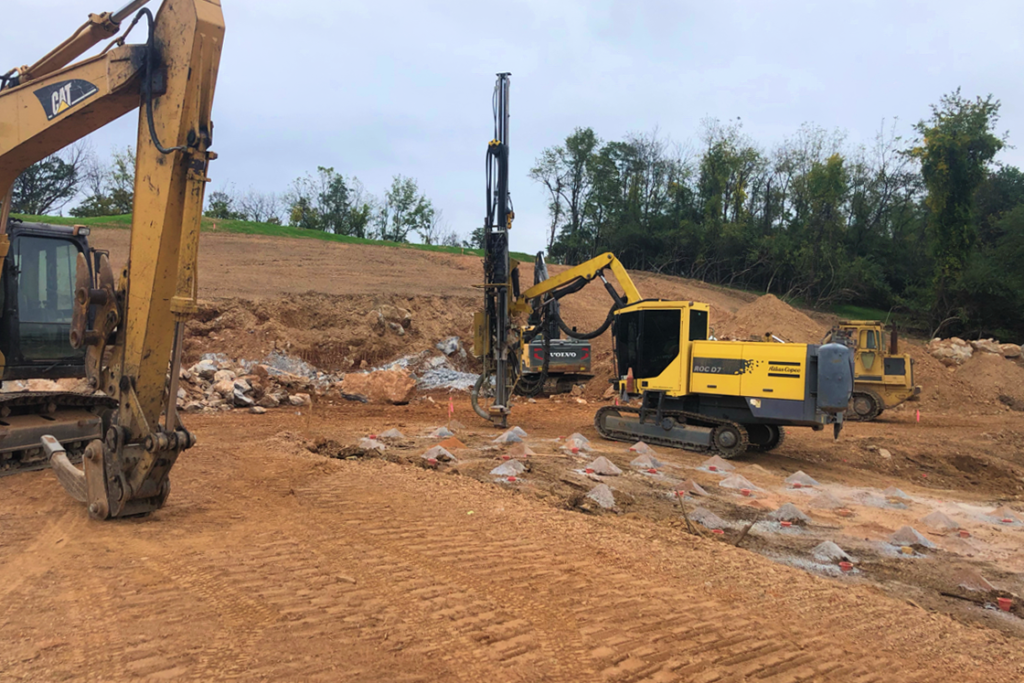
Grant Wise was the man on the scene monitoring the seismograph and making sure everyone was safe. His dad started J. Roy’s Inc., which he now operates out of Lancaster County, back in the 1970’s. He has completed many interesting projects over the years, including recently dropping an entire metal bridge with stone piers into the river off Route 23 just outside of King of Prussia.
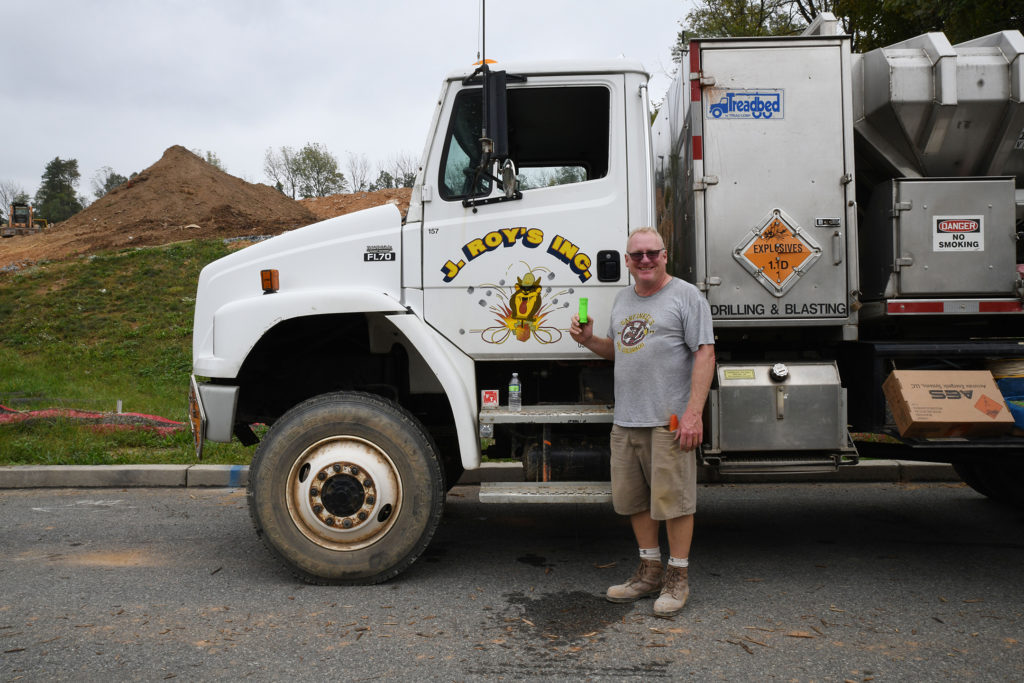
“We got here at about 8 AM on the day of the blasting. There was approximately 3.5 hours of prep work that needed to be done before we could blast everything. This included laying 120 blasting caps out, laying out the boosters, and filling them with ammonium nitrate, a common chemical used as explosives in the construction and mining industries,” Wise explains.
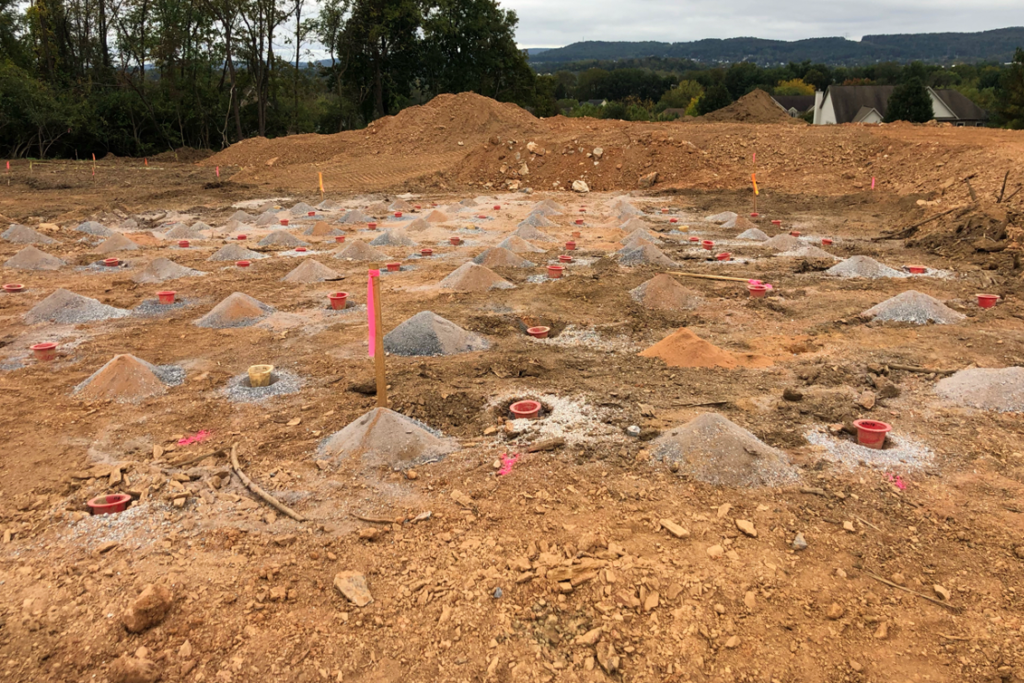
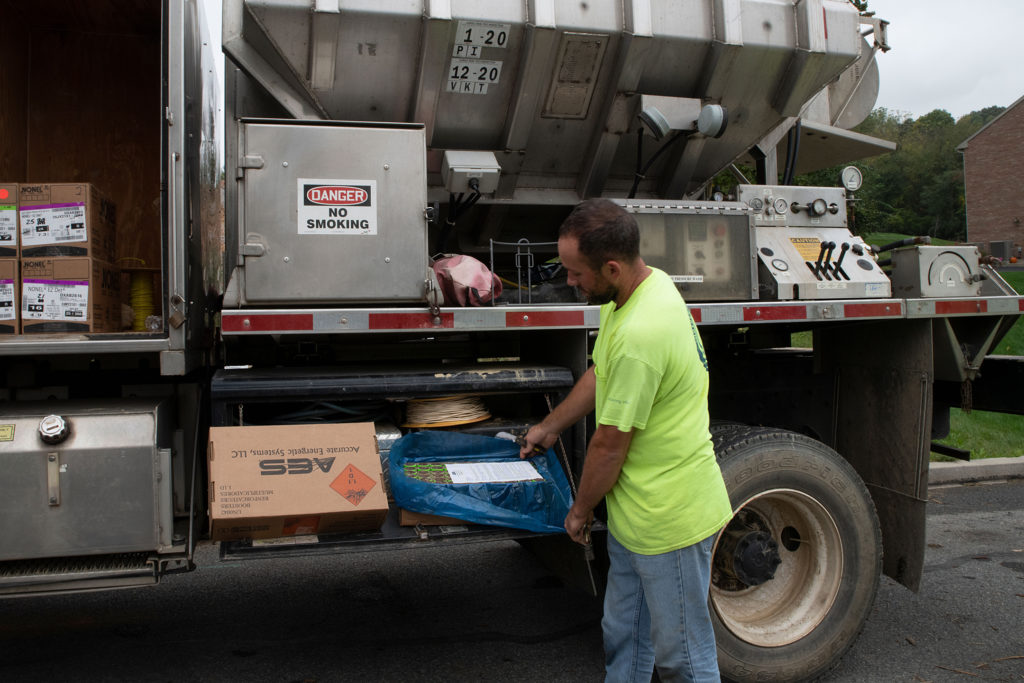
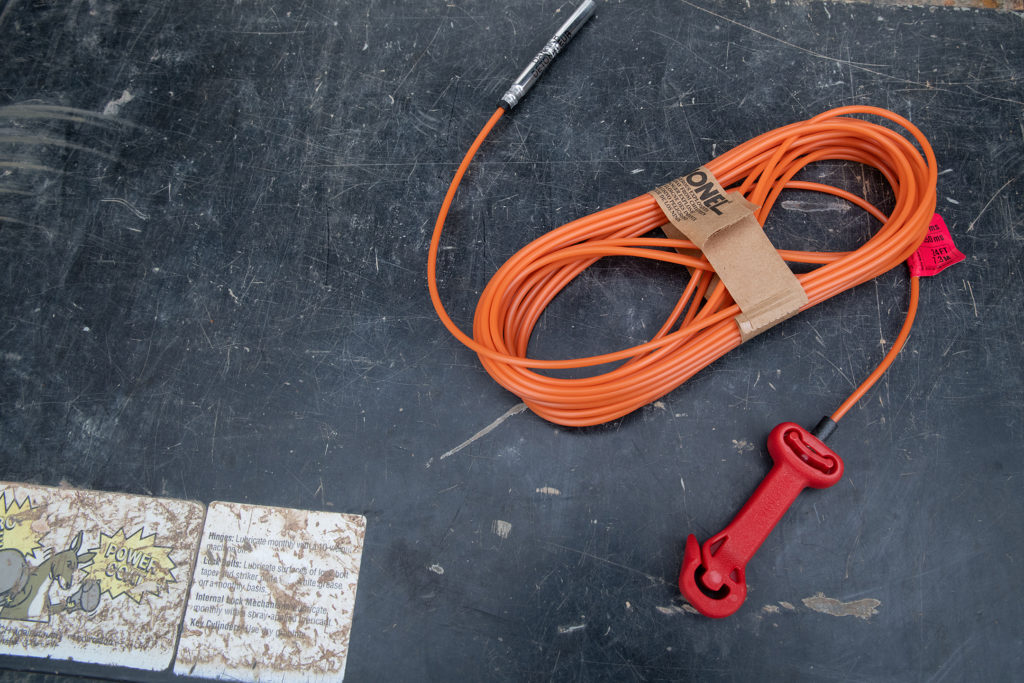

The ammonium nitrate solution creates an emulsion explosive commonly referred to as “toothpaste,” which it looks exactly like. Wise explains that J. Roy’s Inc. has approximately 50,000 pounds of this on hand. “For this project in particular we injected 2,000 pounds into the hole on top of the green booster box,” he explains.

After the blasting took place, our Trade Partner Gruber Excavation removed all of the 73 cubic yards limestone rock and lay the foundation of the house. “Because of blasting, we could dig this large foundation in just two days,” explains John. “About two weeks prior to blasting we drilled a series of probes and used the intel gathered from that to determine where exactly we needed to blast.”
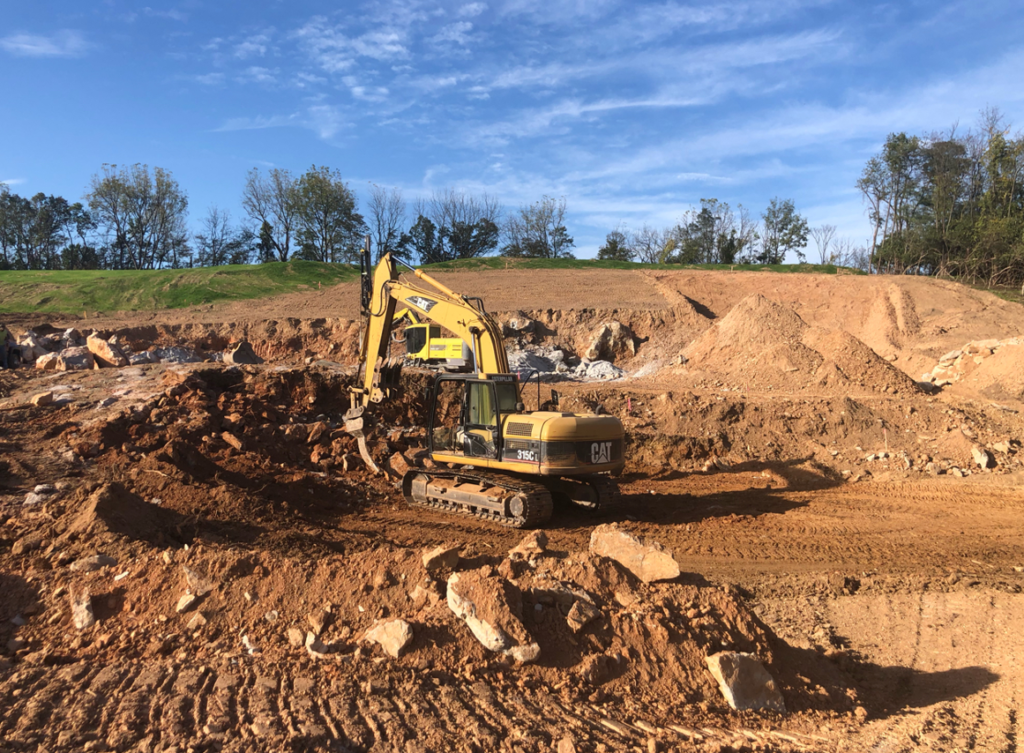
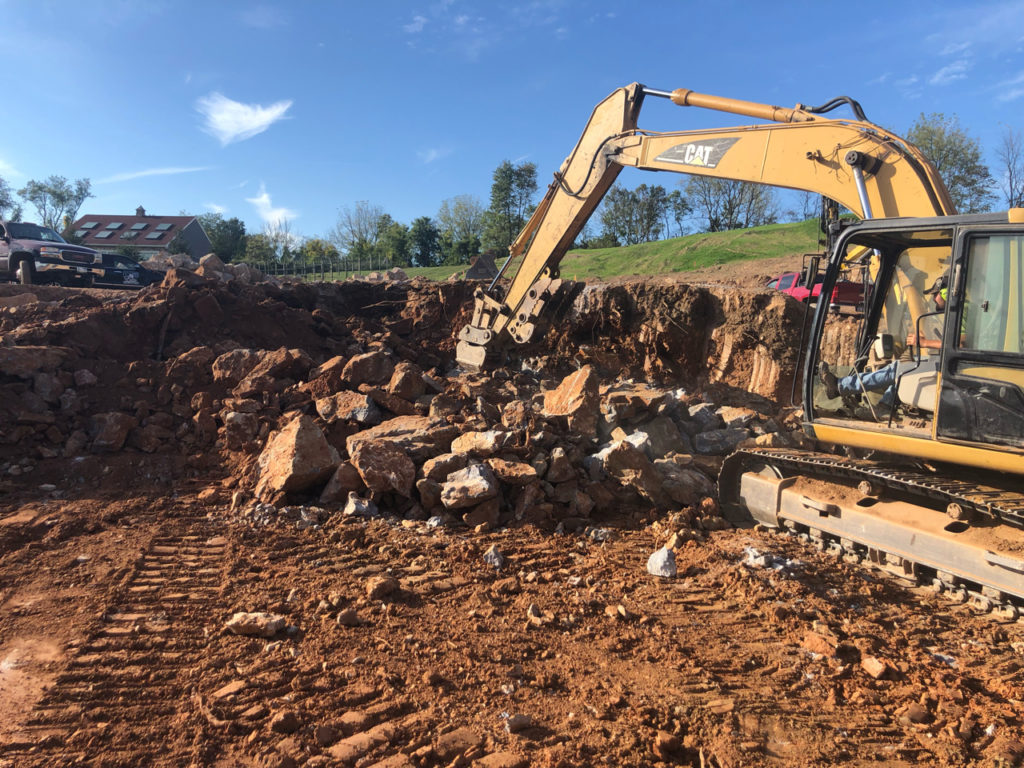

“In areas where blasting couldn’t be done due to it already being excavated, we completed something known as ‘Swiss Cheese.’ Essentially, this involves digging five-foot-deep holes, which allow us to break the rock with a hydraulic breaker. There were also some instances where the cost of blasting would have exceeded that of conventional rock breaking.”
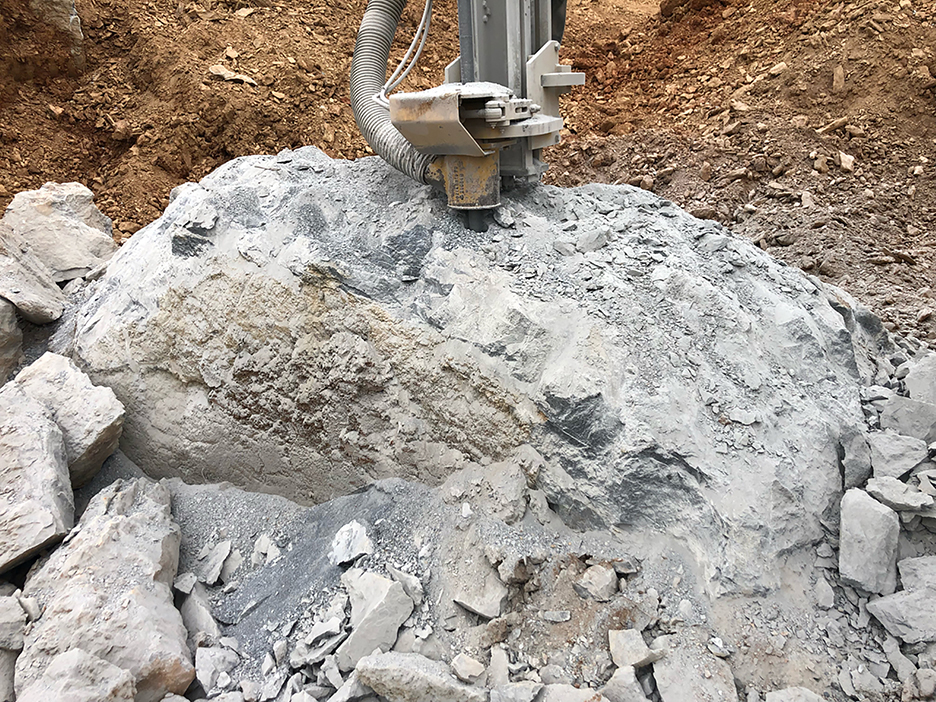

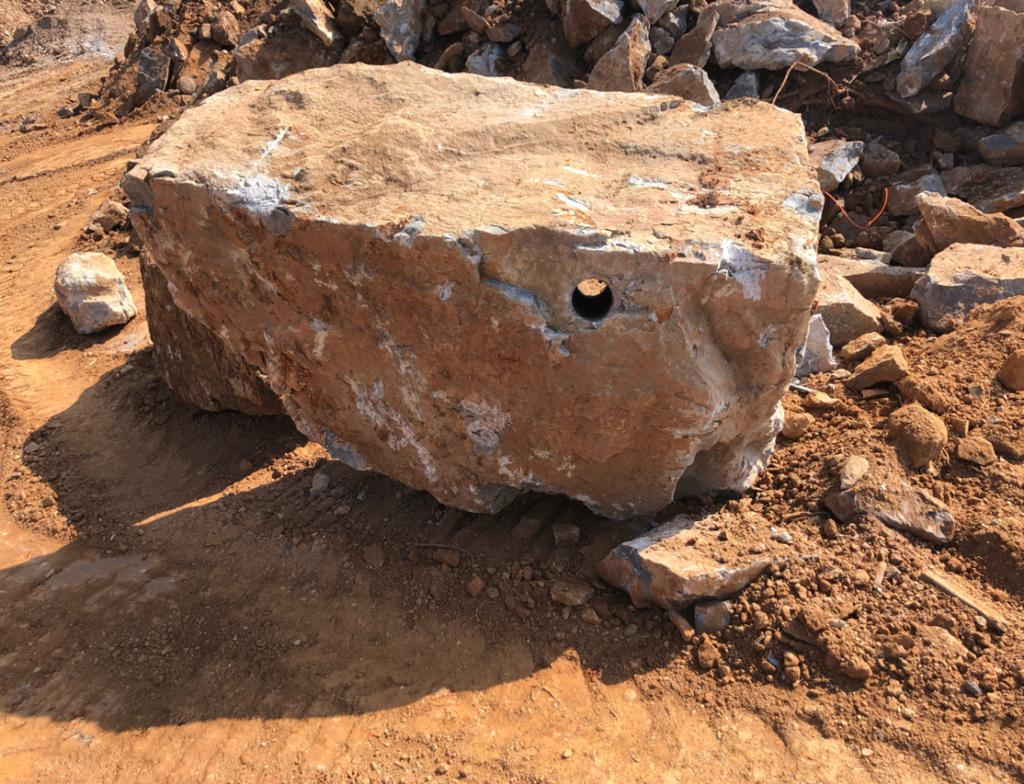
Once blasting and digging occurred, approximately 200 yards of concrete were poured shortly after by our Trade Partner, Zimmerman Masonry. Below are some recent progress shots of what this $1.5 million-dollar custom home, which should be completed around April 2022, currently looks like. “At the turn of the month we began framing,” concludes John. Stay tuned for more updates on this custom home!
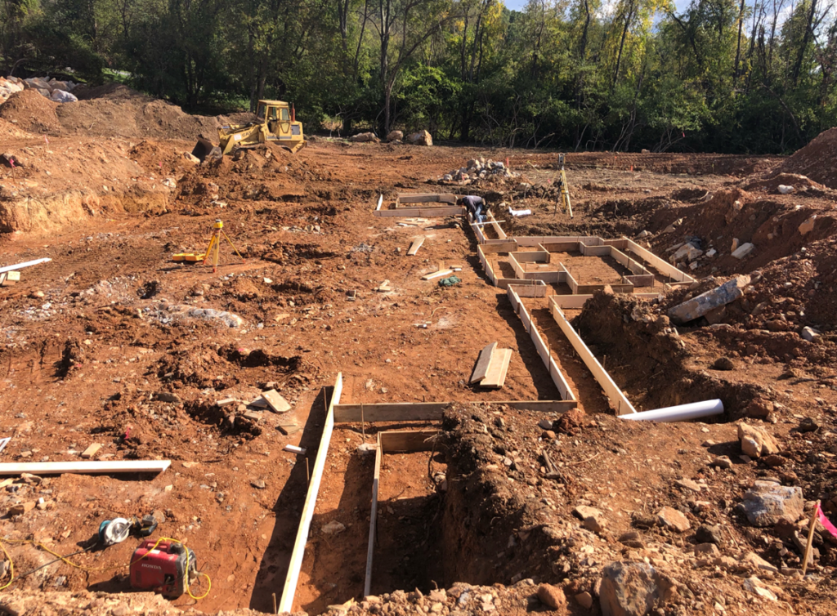
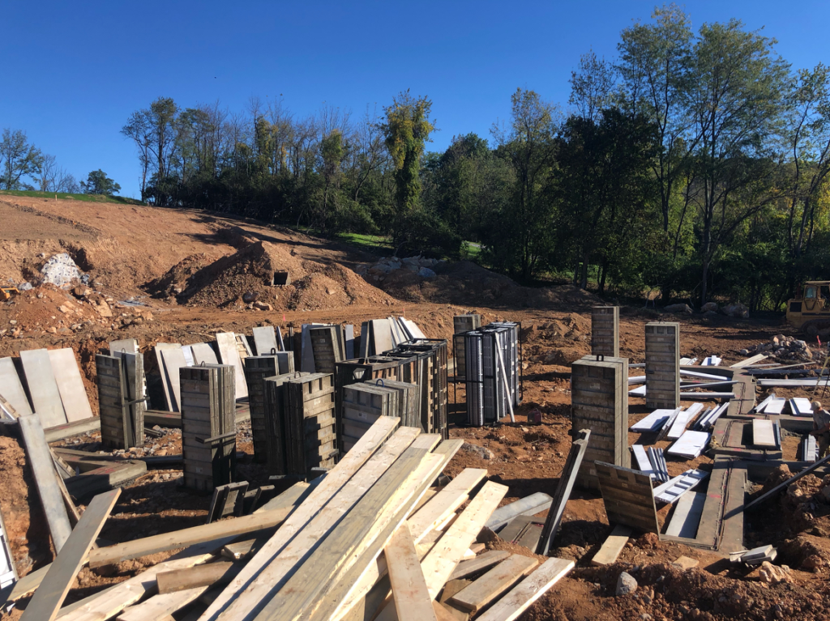
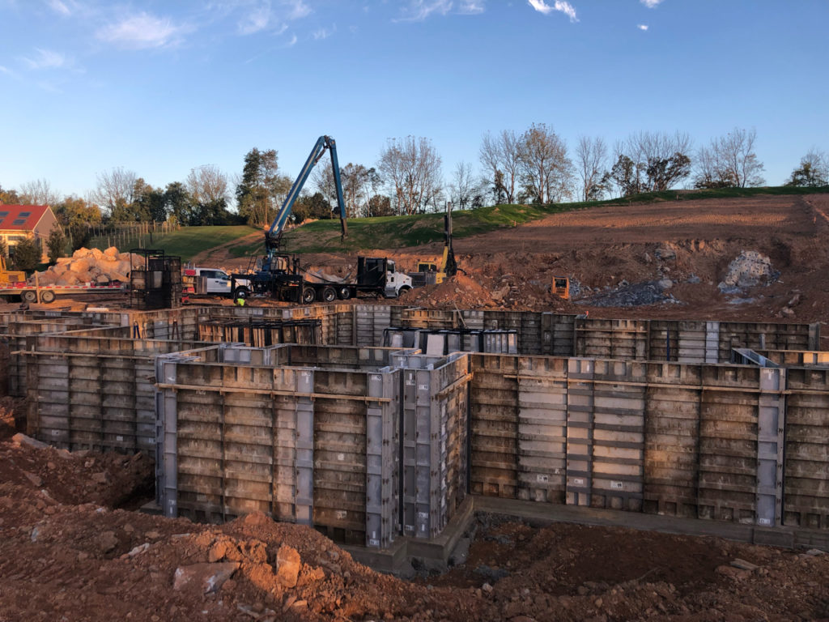
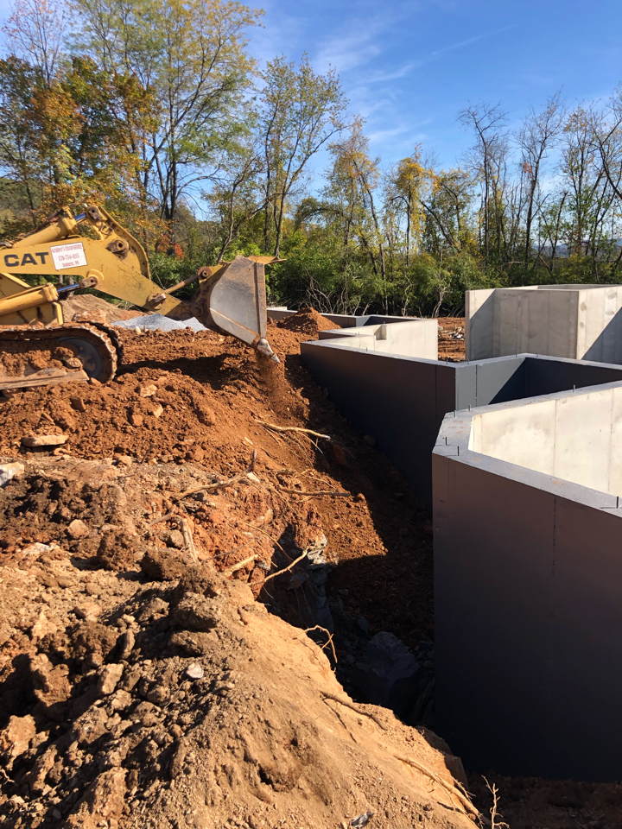
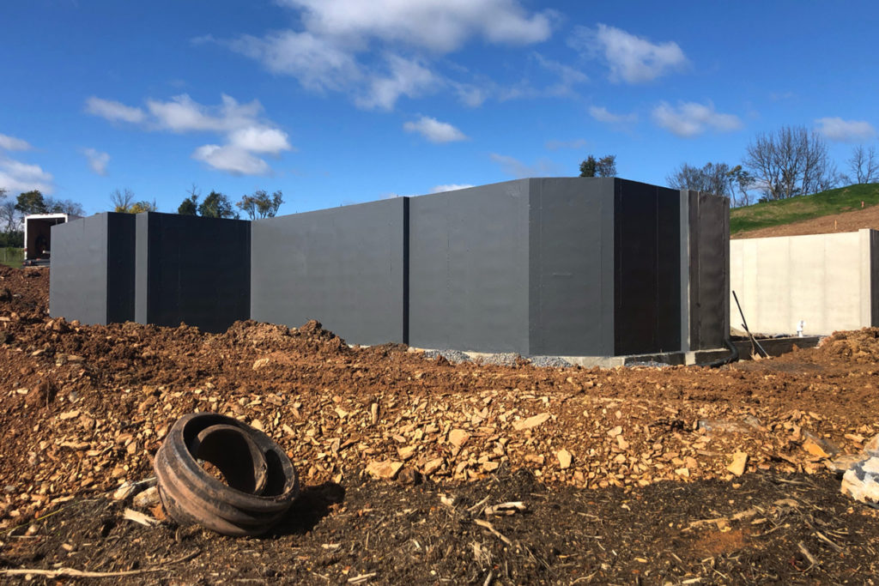
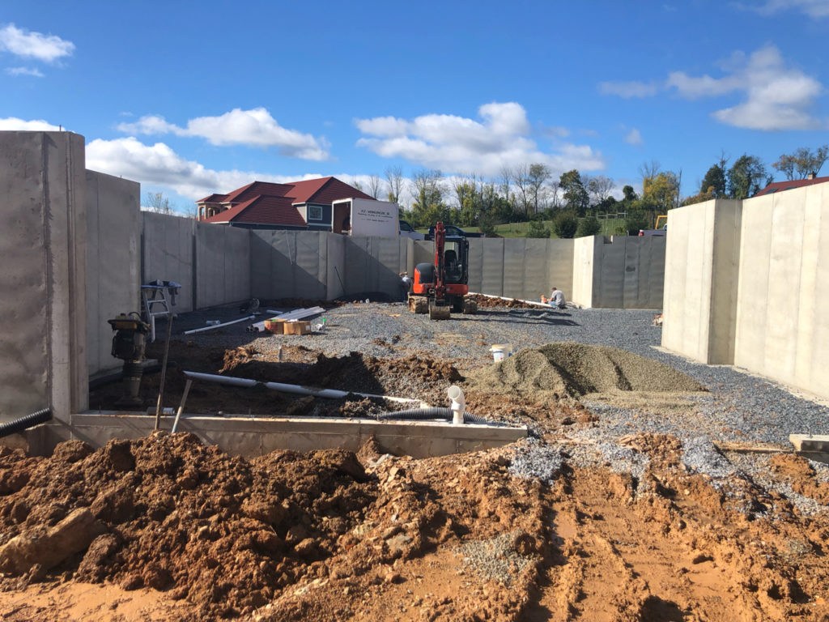
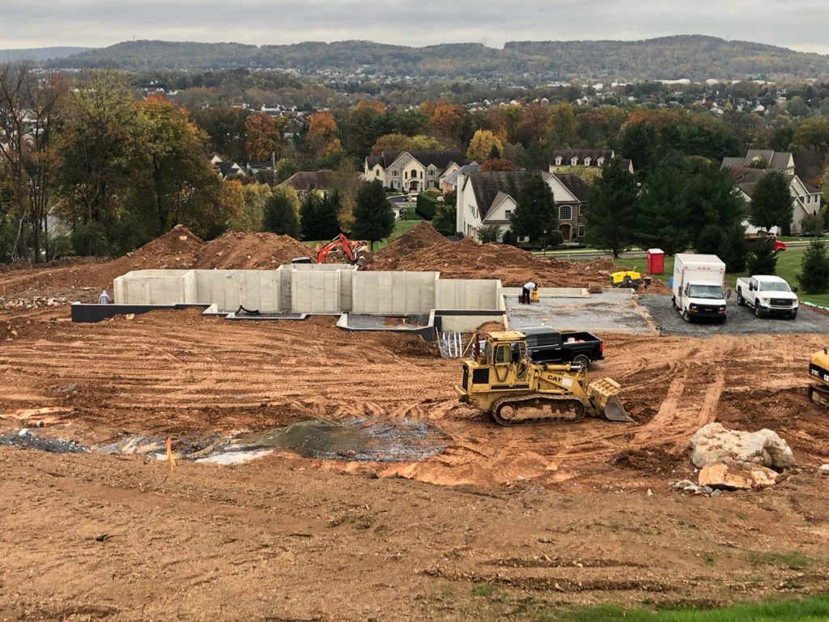
Outdoor living spaces are a great addition to your family’s home for more reasons than just aesthetics. It should come as no surprise that your mental and physical health can also benefit from spending more time outside. Sometimes what the doctor orders is a simple prescription to nature.
As Jamie Ducharme explains in an article, “Spending time outdoors, especially in green spaces, is one of the fastest ways to improve your health and happiness. It’s been shown to lower stress, blood pressure and heart rate, while encouraging physical activity and buoying mood and mental health.”
Speaker and Forbes contributor, Luke Fitzpatrick, explains that “Outdoor spaces are therapeutic simply because being outdoors in nature reduces stress levels, making us feel more relaxed. The time spent outside contributes to reducing depression & anxiety, improving your immune system, promoting good vision, and acts as a sanctuary to get away from everyday life and work stressors.” Spending time outside can even prevent nearsightedness, improve your memory, and reduce inflammation.
Despite these many known ways that nature boosts your health, it is estimated by the Environmental Protection Agency that Americans spend an average of 90% of their time indoors. As Winter nears and the number of hours of daylight shortens but our number of hours in the office stays the same, there is only a small amount of time left to enjoy the benefits of sunshine. The cure? An outdoor living space.
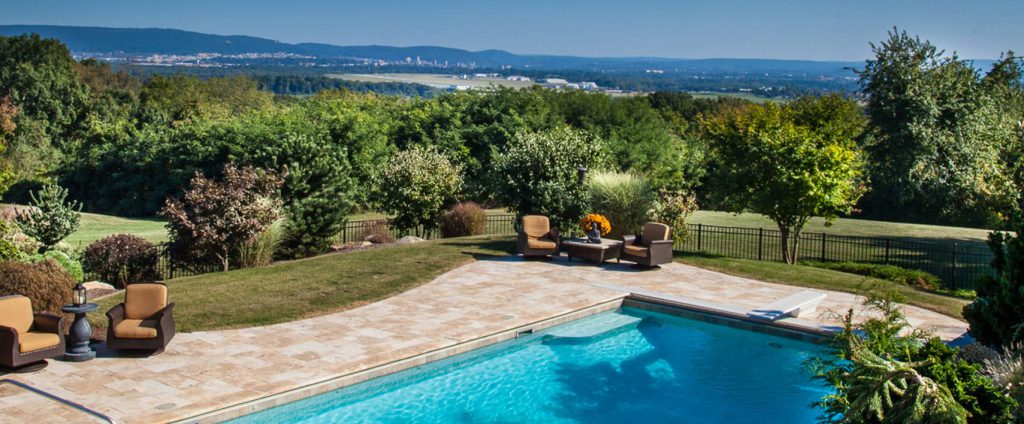
An outdoor oasis creates the ultimate addition for your home. Design a retreat in your very own home to look out for your overall wellbeing. Outdoor living spaces also supply a location to entertain guests and give your family a spot to relax outside in the comfort of their own space.
Aside from these health benefits, did you know that outdoor living also benefits your home’s bottom line? Our Director of Residential Construction, Larry, explains that outdoor living is one of the biggest returns for your dollar, with about 70 to 80% return.
Penn Stone is a Trade Partner of D&B Elite Custom who has been in business since 1914 and provides our stone and flagstone. John McGrann, Owner/President of this family-owned company located in Lancaster, agrees with Larry about how much outdoor living spaces increase a home’s value. He explains that “a survey of industry professionals, including realtors, interior designers, landscape architects and garden designers found the following: 90% of industry professionals agree that having a well-designed outdoor living space differentiates one home from another for resale, 60% say an outdoor living space adds a great deal/considerable value to a home, and 60% say an outdoor living space should represent approximately 10% to 30% of the value of a home.”
There are many features of outdoor living that can increase a home’s value. Outdoor renovations include everything from patios, outdoor kitchens, fire pits, swimming pools, outdoor sound systems and WIFI, to name a few. All of these features help magnify the up sale of your home. Here’s how:
Patios and Decks
Patios are a desired amenity for most homes. John at Penn Stone explains that even a modest patio can expand the living area of your home without incurring the expense of an addition.
“If the project looks like you skimped on quality to get it done, you’ll lose big time. But if you spend the time and money to make it a feature of the home, you could potentially add 8% to 12% of value to the home and an ROI of over 80% or more for you,” explains Heather Skyler, a writer for supermoney. One way in particular to increase your ROI is by looking into outdoor A/V systems, WIFI, surveillance, and lighting control.
Kyle Angstadt, owner of Elements Integration System out of Leesport, PA, has worked in the industry for 21 years and is a trusted Trade Partner of D&B Elite Custom. His company offers installation of many types of home systems for both indoor and outdoor use, ranging from simple TV installs to entire home theaters and audio systems. Kyle installs “approximately four large projects per year that involve outdoor A/V and usually around 12 other installs that involve adding a TV to the porch or some speakers to a deck.” Although installing outdoor speakers is a more common project for him, he notes that outdoor TVs are slowly becoming more common. “With the price of outdoor TVs dropping and the ‘wow’ factor of having a TV that can be next to your pool patio with no roof, it is greatly appealing to more clients,” he explains. Another common project that Kyle completes is adding WIFI access points to expand WIFI to the outdoors. He most enjoys installing systems that make it easy to entertain outdoors.
“I can say from experience even with my own home that by having quality outdoor A/V you can increase the use of your deck or patio,” Kyle explains. “My outdoor speakers are some of the most used speakers at my home from May to September. For many jobs I complete, having speakers outside is not just for parties, but it provides the ability to block out background noise from things like a nearby highway or city noise. Having music playing softly can also set the mood for you to relax and enjoy your backyard.”
Kyle’s tips for someone thinking about getting outdoor A/V added to their outdoor living space? “The tip that is most important is to plan for wiring. So many clients think that it can all be done with wireless equipment. Which in some cases is possible, but wired equipment can cost less and will provide for better quality of sound and picture.”
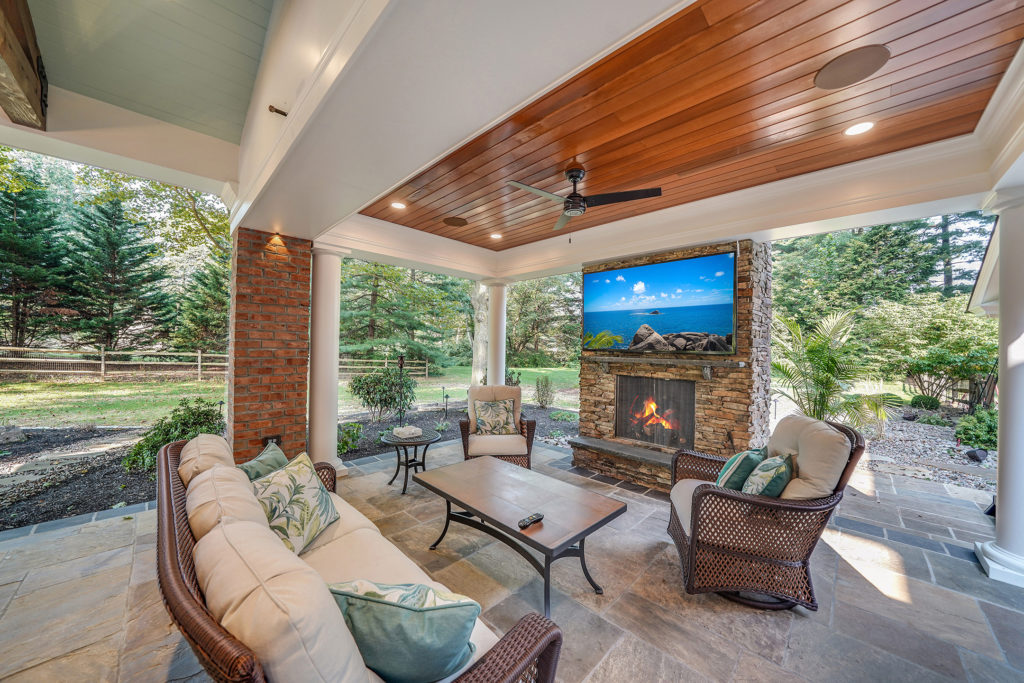
Outdoor Kitchens
President of Penn Stone, John, explains that “an expansive outdoor kitchen project can feel like an entire new wing, with designated areas for cooking, dining, and entertaining.” Best of all, it is estimated that homeowners who invest in kitchens throughout their outdoor living spaces will break even on the investment when they sell their home. It is even possible to see an ROI between as much as 100% to even 200%, although keep in mind that higher return is likely to be found in homes in warmer climates where outdoor kitchens can be used more often.
Mike Burkholder, the Sales Manager for Martin Appliance’s Reading location (another one of Elite’s trusted Trade Partners), agrees with the above statement. “We are in a unique area of the country only because of our weather,” he says. “The southern climates often get a little more return/usage from their outdoor living spaces.”
Mike, who has been in the business for 18 years, explains that outdoor living spaces have become much more popular in our area over the last two seasons “due to people spending more time at home and enjoying the extended living space.” He explains that having an outdoor space, such as with a kitchen, can make it possible to host a party that may be impossible otherwise. “It is a great way to gain that space without a much greater investment of actually adding to the house,” Mike says.
For those thinking about adding an outdoor kitchen space, Mike offers the following advice: “I would recommend a partially covered space, first of all. I also always ask how close the space is to an interior storage area. Outdoor dry storage cabinets are an option and a great plan for paperware, utensils and spices if you are not located right off your kitchen. The other item that tends to be overlooked is an enclosed trash bin.”
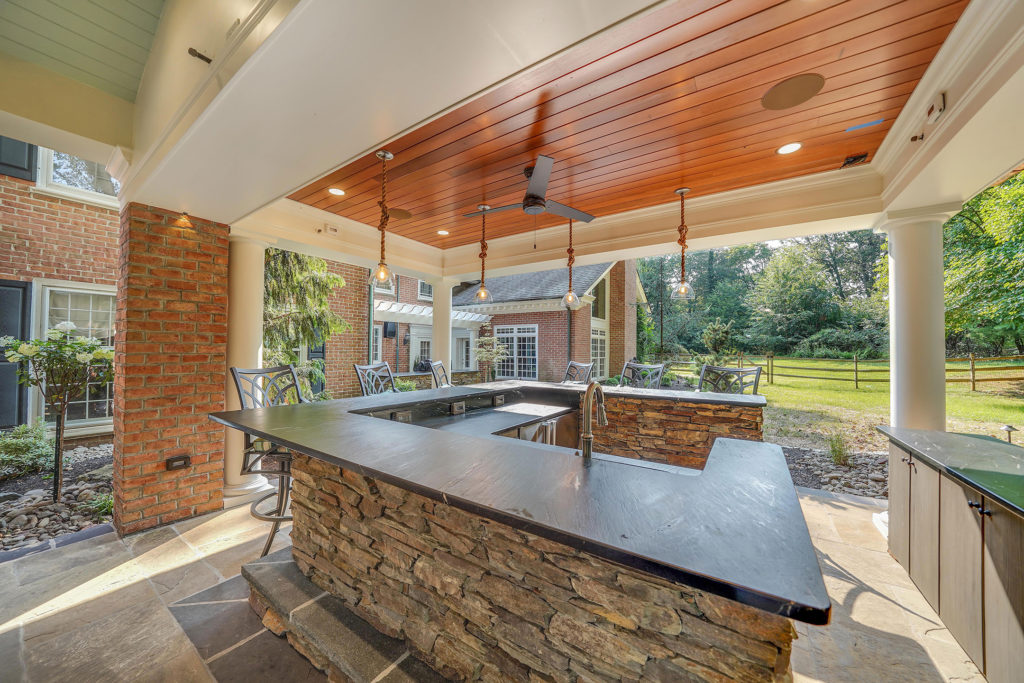
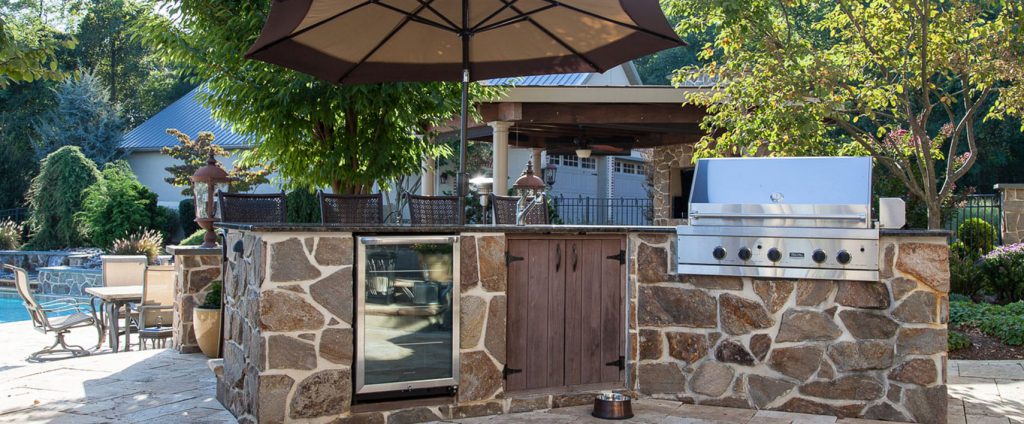
Our trusted crew at Penn Stone also recommends planning for sufficient storage and countertop space. “The more storage you can accommodate in your outdoor kitchen, the fewer trips you’ll have to make indoors. And, when you’re transporting food, drinks, dinnerware and other items outdoors, having ample counter space will allow you to relax while you cook and entertain without having to frequently shuffle items around.” When considering what appliances to get, John recommends thinking carefully about what items you’ll really use. “A grill is essential of course. Other outdoor appliances such as refrigerators, side burners, and sinks might sound enticing, but sometimes go unused. But do add a pull-out trash drawer – this is an easily overlooked amenity that you’ll be glad you included in your outdoor space.”
Of course, one of the big decisions when completing an outdoor kitchen is selecting what appliances to use. So are there any specific brands that are recommended more than others for outdoor kitchen projects? Mike says that Martin Appliance works a lot with Wolf and Lynx. “I also will always recommend a USA built product since many of the drills on the market use inferior stainless steel that will eventually lead to rusting. Another concern is having an item that will be able to be serviced in the future,” he explains.
Penn Stone has explored many options for outdoor kitchen cabinetry, and they recommend using cabinets from Challenger Designs. “In our opinion, they offer the best combination of quality, design flexibility, functionality and price. Some other brands may offer fancier door styles, or a wider range of finish colors, or a vast library of down-to-the-inch cabinet sizes, but Challenger’s product line is simple, durable, and provides enough flexibility for any project. Plus, Challenger has an excellent support team and their layouts and renderings make it very straightforward for our customers to clearly see and approve their cabinetry design.”
Fire Pits and Other Stone Work
One of the easiest ways to increase your home’s resale value outdoors is by adding a fire pit. The National Association of Realtors estimates that homeowners recoup about 78% of the costs associated with building a fire pit, especially one that has natural gas running to it.
Sounds easy right? Until you get to choosing what stone to use. Penn Stone gives the following advice: “Use the best natural stone veneer that fits the budget. When selecting stone for an outdoor living project, it’s important to recognize how this is different from selecting stone for a new home project. When you’re selecting stone for a new home, it’s important for the stone to be beautiful, distinctive, and something you’re proud of, but mostly, you’re viewing that stone from a distance, and often only briefly as you enter and leave your home. With outdoor living projects, there are two important differences: you will spend time in much closer proximity to the stone, and you’ll spend a lot more time in the outdoor living environment. Because of this, you want to choose a stone that you really love. Furthermore, the square footage of stone required for outdoor projects is usually not significant, so upgrading to a more expensive stone may only add hundreds of dollars to the total cost of the project.”
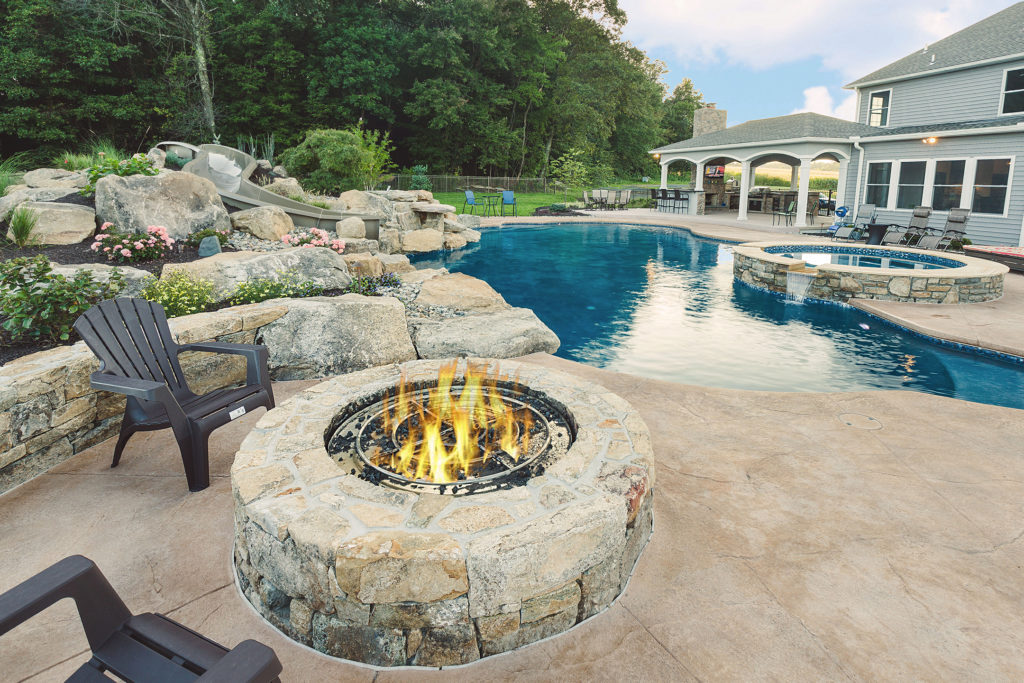
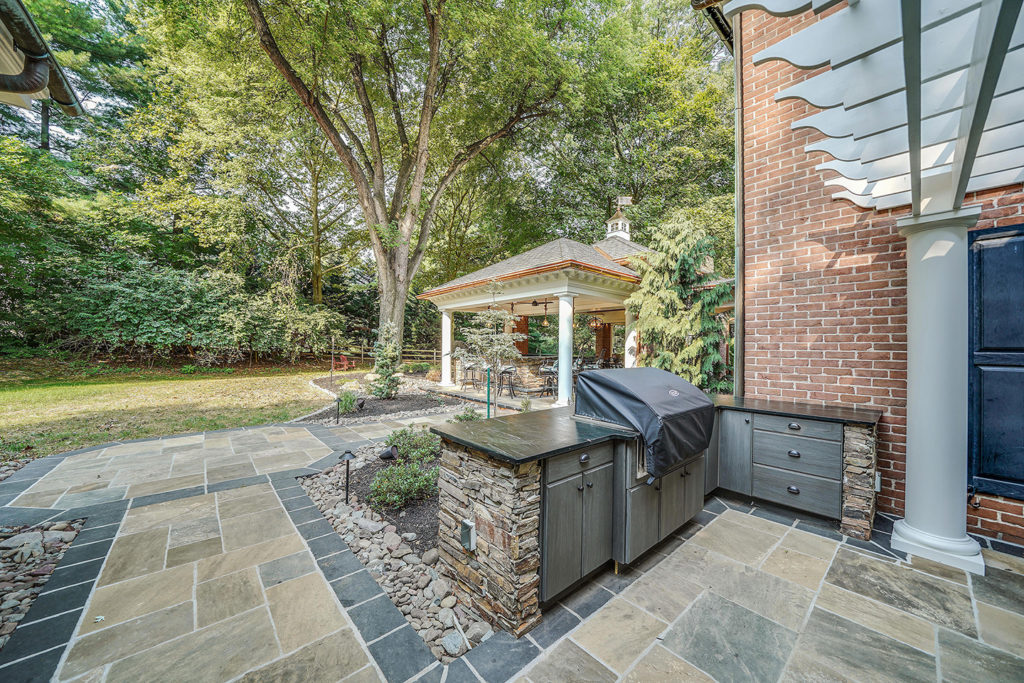
Remember: Other Factors Affect Your Project
Before you start excavating your backyard, be sure to do your research! City ordinances are a big factor that can get in the way. Depending on where you live, you may not be able to build certain structures or add specific features you want without permits and permissions. For example, a pavilion will have a different number of setbacks when connected to the house as an addition than when it is separate from the house. Our Director of Residential Construction, Larry, explains more about this here on our first blog in the series.
Amy Bitar, Penn Stone’s Design Advisor, works closely with our clients in Penn Stone’s outdoor and indoor showrooms. She is currently working on two outdoor kitchen projects with D&B Elite Custom’s team, and she emphasizes the importance of thoroughly planning your outdoor living space at the inception of the project. “Surprisingly, this doesn’t happen enough! However, D&B clients come into the selection process having already been well-informed by the team at D&B. This is evidenced by their knowledge of what materials are going to ‘fit’ their project in terms of budget and feasibility. It makes my job of assisting with aesthetic decisions all the more fluid and effective. Everyone at D&B is communicative and thorough, and we operate as a team to come up with the best selections and solutions.”
You’ve seen it time and time again on your favorite HGTV renovation shows. A family obtains their dream outdoor living space in a mere hour or 30 minutes (and even less time when you don’t include all of the commercials). It’s shows like these that can sway our expectations when it comes time to actually endure construction in real life. That’s when you see the not so glamorous side of it all, like the weather delays (we’re looking at you Hurricane Ida) and even shortages on material that the industry has been facing as of late.
Our Director of Residential Construction, Larry Adam, explains that “it typically takes seven to eight weeks to complete projects that you see in 30 minutes on a show.” He further explains that with outdoor living projects “it can take three to four weeks to get the structure up before starting finishes.”
Despite this reality check, which may come as a shock to many, an outdoor living space adds value to your house, in addition to positively impacting your family’s health (more on that in our next blog post). If you are looking for ways to improve the resale value of your home –especially right now in what is already a seller’s market – outdoor living may be the way to go. “It is one of the biggest returns for your dollar, with about 70 to 80% return,” explains Larry.
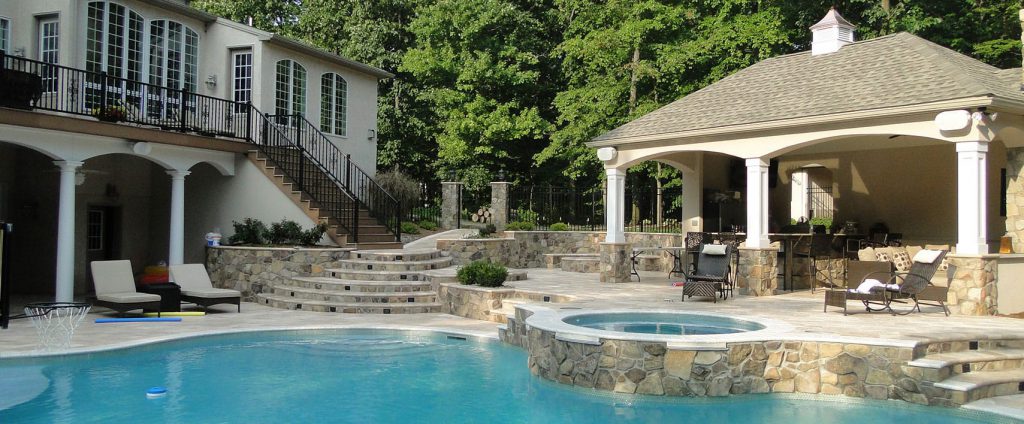
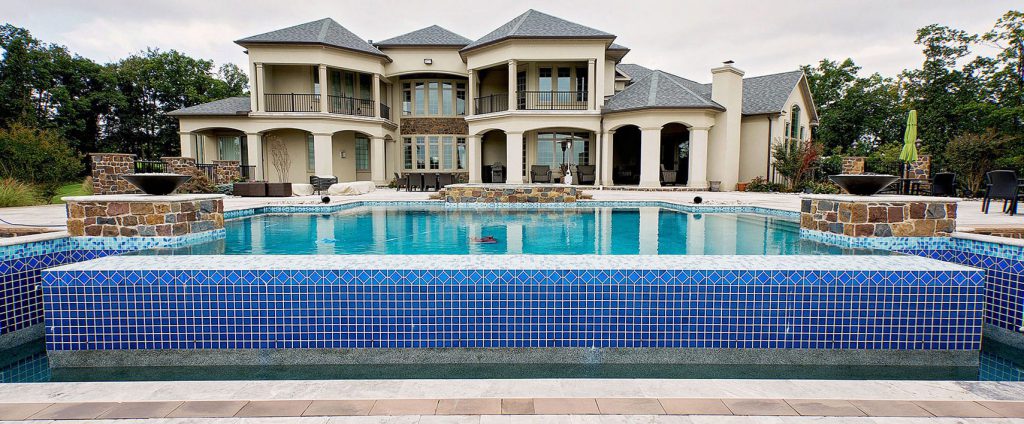
Outdoor living enhancements like patios, outdoor kitchens, fire pits, swimming pools, pergolas, and wooden decks can provide better returns for homeowners. For example, patios can add 8 to 10% to your home’s value while also earning you an ROI of over 80%, and homeowners with outdoor kitchens are estimated to break even on their investment after selling their home.
If some of these stats have you thinking you should dust off your saved pins on your outdoor living idea board, keep reading for some tips and tricks! We compiled this Q&A with D&B Elite team members, Larry, and our Project Coordinator, Beth to help prepare you on what to expect when designing and constructing your dream outdoor oasis.
Q: Why is this time of year the best to reach out regarding an Outdoor Living project? Is there a reason why you recommend so far in advance?
A: If you want to be able to fully enjoy your new outdoor living space for the entire duration of Summer next year, we recommend reaching out for your free consultation around the end of Summer a year before you would want your outdoor living space. This allows plenty of time to properly plan and execute your project. Life will happen and there will be days when the weather doesn’t cooperate. By getting ahead of the game, these nearly inevitable disruptions of construction won’t interfere with your R&R come next Summer.
Q: If I reach out for a free consultation now, when would we actually break ground on my outdoor living construction project?
A: We would likely break ground sometime in the Spring. This way masonry work, etc. will not be held up by cold weather. Trying to do finishes in inclement weather doesn’t always work, and weather conditions are by far the most difficult aspect of completing outdoor living work. We would use the colder, winter months that we tend to see in Pennsylvania to design and complete the selections process.
Typically, the selections process will take our clients around four weeks to complete. For outdoor living, you are usually looking at selecting cabinetry, countertops, appliances, and perhaps stone depending on what is being done. At D&B Elite Custom, we have around 100 reputable vendors that we work with and can recommend to our clients. We will guide you to who we think best fits your project right off the bat to save time. From there, the client would make an appointment to meet with the necessary vendors, wait to receive a quote, and then have time to think over their options and make the right decision for you. Here’s a timeline illustrating the process:
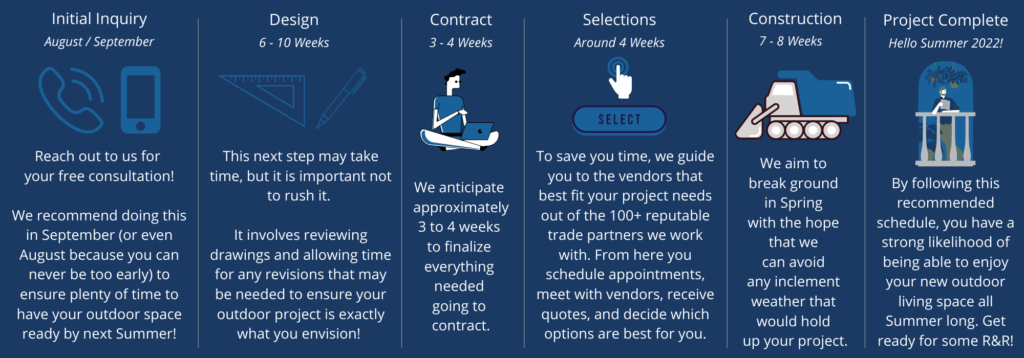
Q: I’m interested in creating / enhancing my outdoor living space, but I have no idea where to start. What should I do?!
A: This is more common than you think. The best place to start is to contact us for a free consultation. A lot of people come to us because they just can’t picture their completed outdoor living space. We will help guide you throughout the process to make it easier. Our team encourages you to come with ideas of what you may want your project to look like. Pinterest and Houzz are great places to start.
Q: What kind of questions will I be asked during my free consultation?
A: To get an idea of what you are looking for, we will ask you questions like “How do you want to use your backyard / outdoor living space?” and “What are you looking to do with the space?” It really starts with what you want to do. Although these seem like simple questions, getting the client thinking about all of this is a great help. Some people just want a big open space with a firepit, while others are more focused on an outdoor kitchen with a TV out there.
Once we know the answers to these questions, we will move on to “What do you want it to look like?” and start discussing form and texture. People who come to us with a vision for their outdoor living space usually have a good idea of what they want, but they need to get it functioning properly for them. These questions help resolve these potential issues.
Q: What are common misconceptions that you see when people reach out for a free consultation?
A: Overall cost. Things typically cost more than what you see on HGTV. Although The New Yorker reports that HGTV has been ranked as a top-five cable network since 2015, it is important to take what you see on this network with a grain of salt. Shows on HGTV will show discounted goods and services, price breaks, and even free labor – all while not making this clear to the viewer. The renovations you are seeing on these shows likely cost more than the show is indicating. Don’t use HGTV as your main reference point for pricing out your dream home renovation project, as you may be underestimating the actual costs. Although HGTV shows use the real money of homeowners to cover renovation costs, HGTV producers have openly acknowledge that people who participate in these shows are “getting more for their buck than they should.” Even the complete furnished space you fall in love with at the end of your favorite home renovation show is staged with almost nothing that belongs to the homeowners.
Q: What is a major part of construction an outdoor living space project that people may not consider?
A: What space is actually available in your backyard. A lot of people tend to forget about municipality and zoning code setbacks. You need to think if you truly have the space to build what you are looking for. Our Director of Residential Construction further explains: “Codes are strange. Here’s an example: A pavilion is viewed differently as an addition. If I connect something to the house to make it an addition, it is part of the house and therefore subject to setbacks to the main structure. If that same pavilion structure is separate from the house and not at all connected it is then considered an accessory building and may have a different set of setbacks. This is big in the Wyomissing Borough especially. There is a lot of leeway there.”
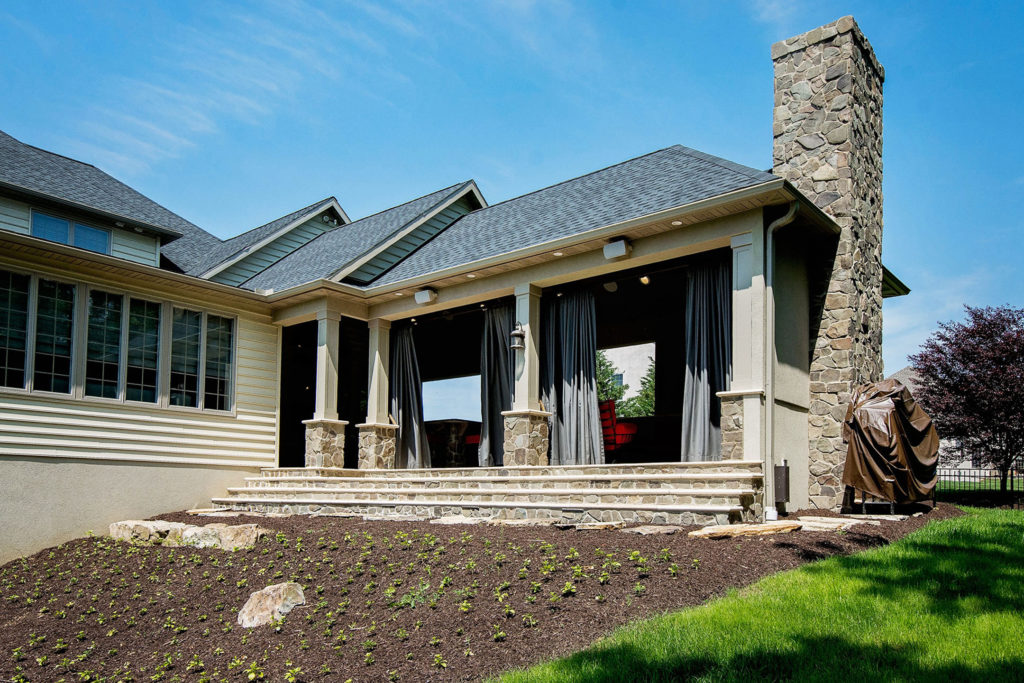
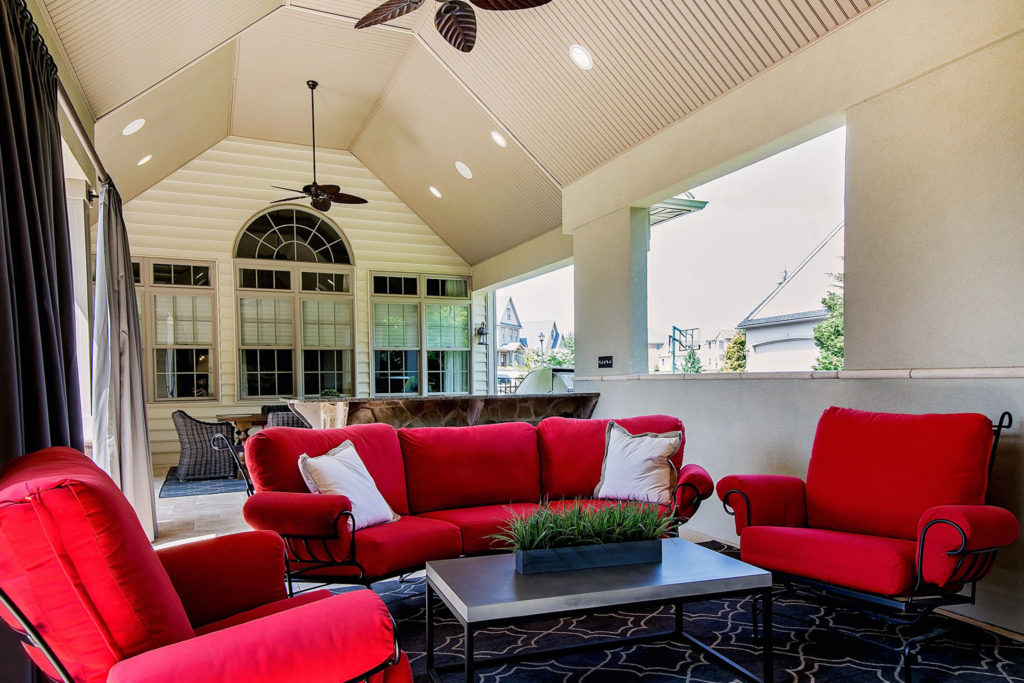
Q: How can I best prepare for construction of my outdoor living space so I can eliminate as much unnecessary stress as possible?
A: Planning. Plain and simple. Visualize how you want to use the space and live in the space. Think of proximity to existing space. An example of this may be if you plan to add a grill to your new outdoor living space. You will want to think of how close your outdoor grill is to your kitchen. What is the path you would have to travel to get from your kitchen to the grill? Is it a long, rough path that may end up being a pain for you the first time you head inside to grab burgers from the fridge to grill outside? These are all questions you may not have top of mind, but we will help you consider them all prior to starting construction. It’s much better to think of all of these possible issues so they can be resolved in the planning process rather than realizing it once all is said and done.
Q: What materials do you recommend people use for their outdoor living space?
A: We typically use concrete block and stone with granite countertops for outdoor cooking spaces. This is a longevity choice. Stone is pretty much indestructible and same with granite.
Have any additional questions about creating your ideal outdoor living space? Drop them in the comments below! If you are really considering a new outdoor oasis in time for Summer 2022, don’t wait and reach out today.
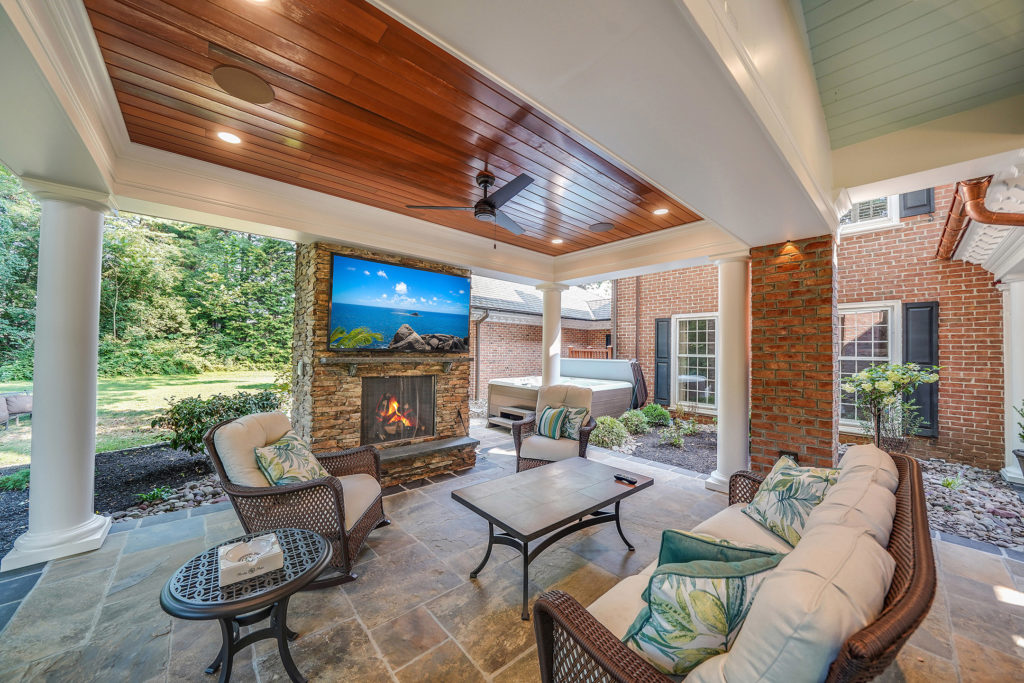
This year, D&B Elite Custom is working with two wonderful local families who have faced adversity head on within recent years. At the end of May, the D&B Elite team smiled from ear to ear as they watched the Kline family start to move their belongings into their custom home, and they look forward to doing the same when the Rochino family moves in to their re-imagined home soon.
(If you missed Part 1 of this series on the Kline Family be sure to read it here on our blog, and check out our follow up on this project one year after mobilization took place here on our blog.)
All in the Family: A Fifty-Year Milestone in Wyomissing Hills
Lori and Avelino (Av) Rochino are another local family making something beautiful out of the hand they have been dealt. “With recent life changes, such as Av’s disability from an unfortunate accident and his mother’s recent passing from pneumonia, we knew we were ready to make changes to accommodate our new life situation,” says Lori. “With the house turning 50 years old next year, we thought this would be a great way to celebrate new beginnings!”
In 2010, Lori and Av had the opportunity to buy Av’s parents’ home when they retired to Florida. This allowed the Rochinos to keep the home that Av’s father, Avelino Sr., built in their family for hopefully generations to come. Av attended the Wyomissing School District with his older brother up until junior high. Today, their son Andre now attends the same school as a third grader. This Wyomissing Hills home was the perfect starter home for Lori and Av. “When we bought the home we knew it had plenty of potential, but since it was built in 1972 we knew we’d be making some changes one day. However, life got busy and any home improvement projects got placed on the back burner,” says Lori.
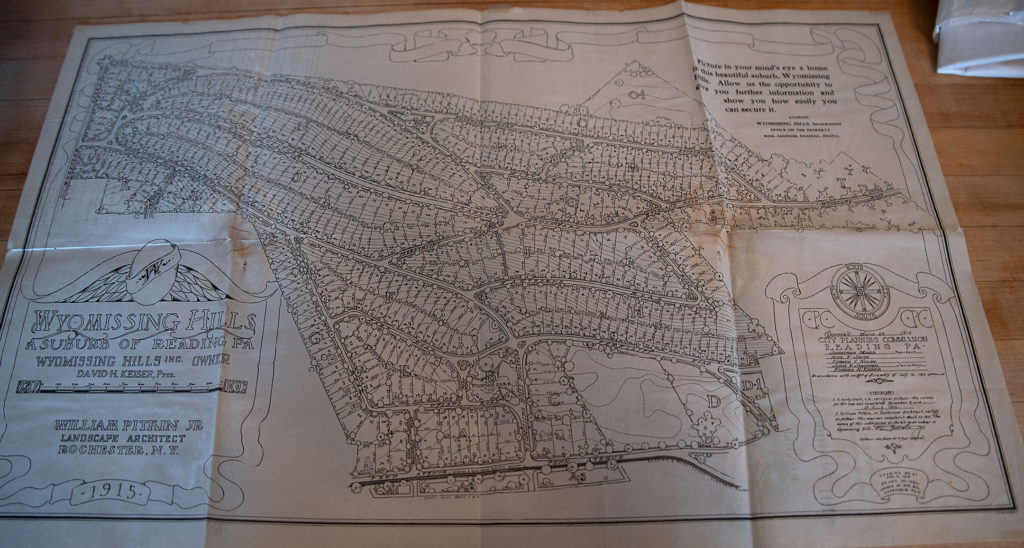
The perfect storm changed this. Lori, a marketing / communications professional for Philly and Boston based organizations, and Av, a software engineer for a Boston-area based company, both worked from home prior to the start of COVID-19. Previously mentioned life events, coupled with the fact that their son was now attending school remotely due to the pandemic, resulted in a need to make more space so everyone wasn’t on top of each other. Another plus side to renovating their home? The Rochino family has close ties with extended family in western PA, NJ, and DE. These renovations will allow the family to have more space to entertain family and guests. With interest rates at their lowest, the Rochinos knew now was the time to secure the finances to help make their renovation dreams come true.
At the beginning of April this year, D&B Elite Custom began renovations to the family’s beloved home. These renovations include adding a second-floor master suite and updating every aspect of this 1970’s home. In addition, the first floor will be completely ADA compliant for Av, with hardwood floors throughout, wider hallways, an open concept living plan, and a bigger shower with a flip-up seat. The D&B Elite team is happy to be able to increase the quality of life for their client. “When I found out that this home was Av’s childhood home and they are now raising their son in it, I thought ‘How cool is that?!’ The Rochinos are just enjoyable to be around and easy to work with. They did their homework and knew what they wanted to achieve. We are excited to make their ideas a reality,” says D&B’s Project Coordinator, Beth.
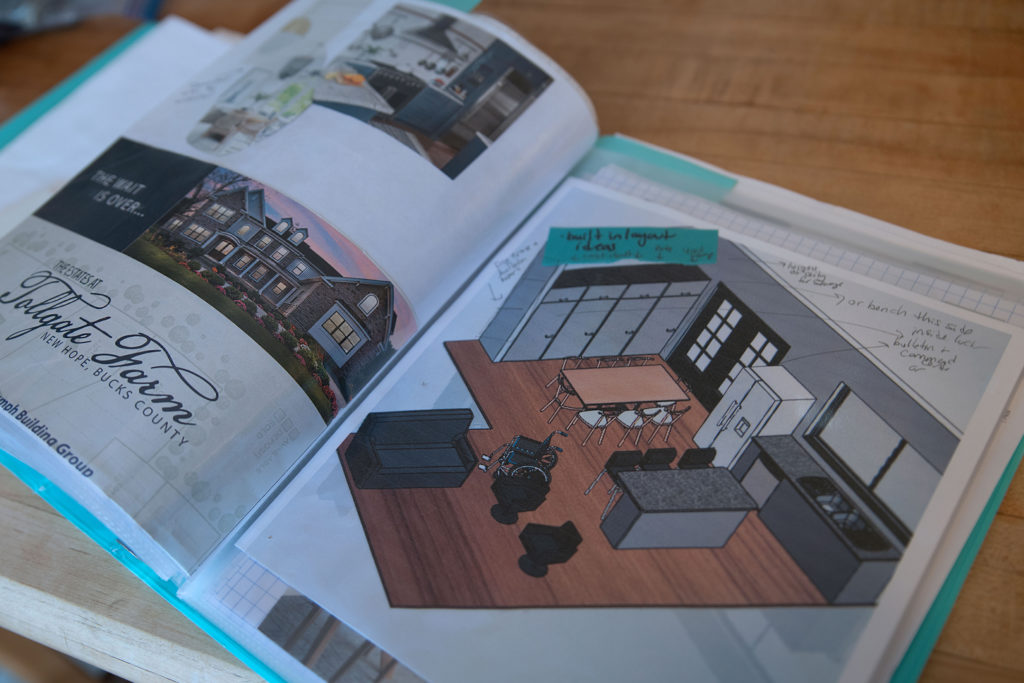
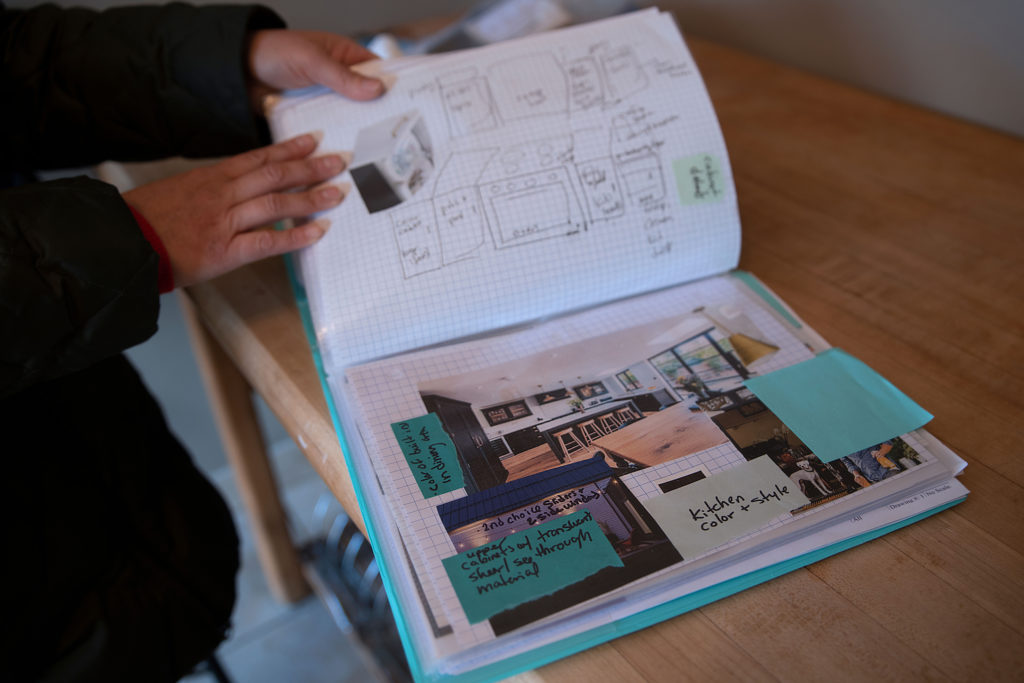
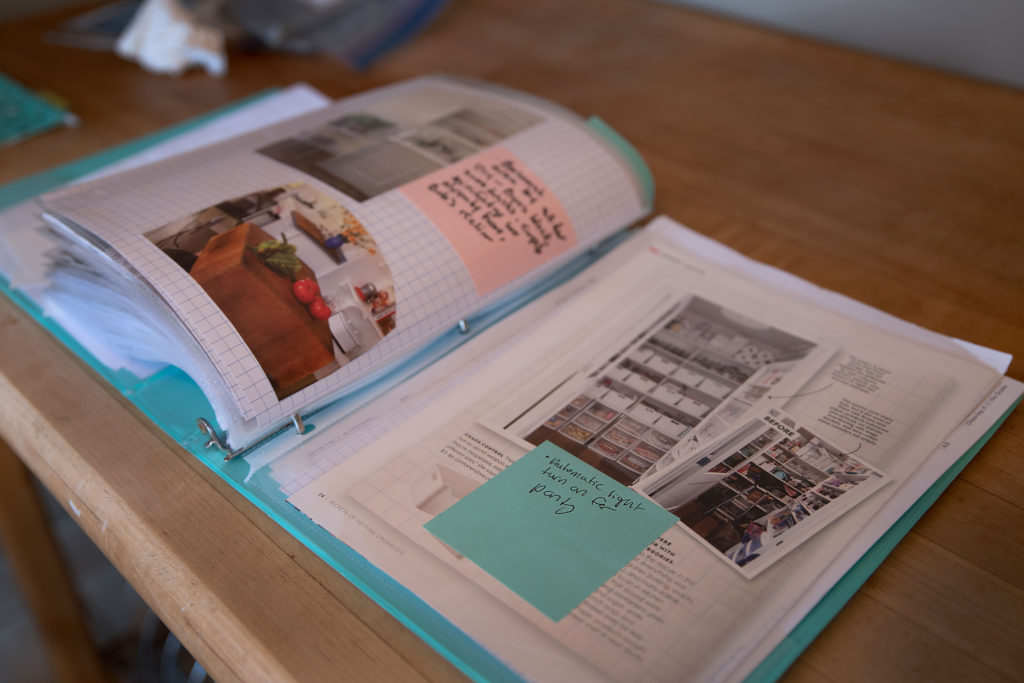
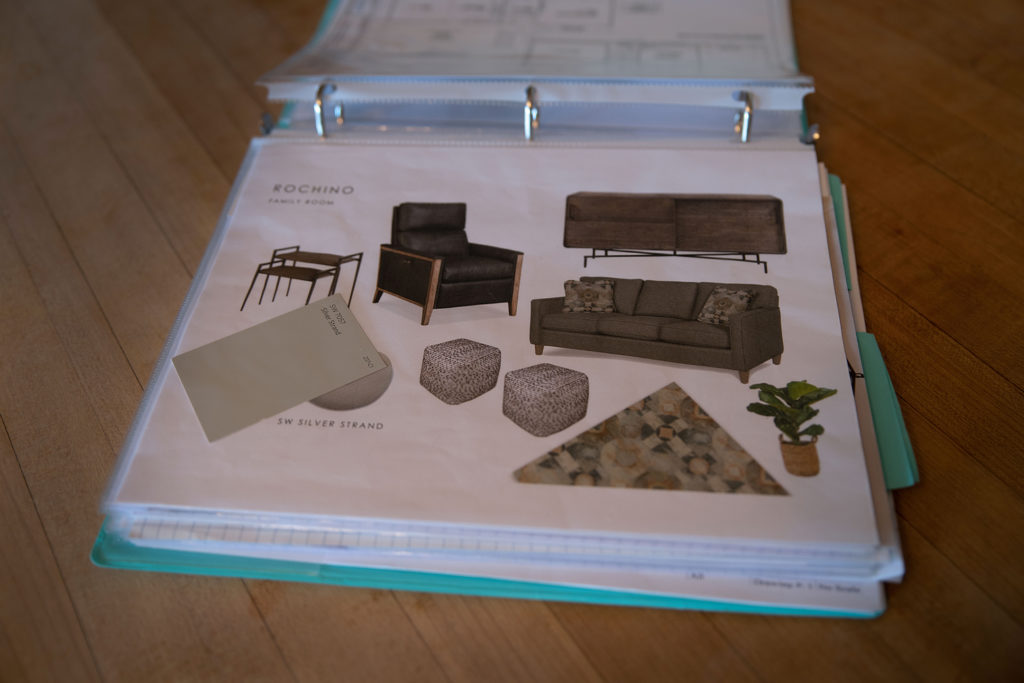
When Lori and Av first reached out to D&B Elite Custom over a year ago, they had some ideas but didn’t know what to expect, as this was their first home renovation project. “We didn’t know anything about the design process,” reflects Lori. “We watched HGTV and all the home videos and always thought, ‘That would be cool to do.’ Then when you actually do it you realize it is not a short 30-minute sprint. It is kind of a marathon in some ways. There’s a lot of little moving parts throughout the process,” she explains.
Kylene of Blue House Designs LLC has been working with the Rochinos and Team D&B to design the look of their home. She remembers the Rochinos had a “project board of ideas with a mix of styles” when she first met them. “I felt it was necessary to see what style they really wanted by showing them different ideas,” she recalls. Here’s a look at some of the original ideas next to the final rendering (pictured last) of what the Rochino family ended up going with:




A mix of excitement and nervousness could be detected prior to the start of construction. The couple described how they felt as “surreal and a little overwhelming.” One thing that gave them both peace of mind? Av’s mother, Merian, was able to see the plans that the couple put together with Team D&B prior to her passing. “She got very excited about the changes for her former house, so the ‘new house’ seems to have her blessing,” Lori explains.

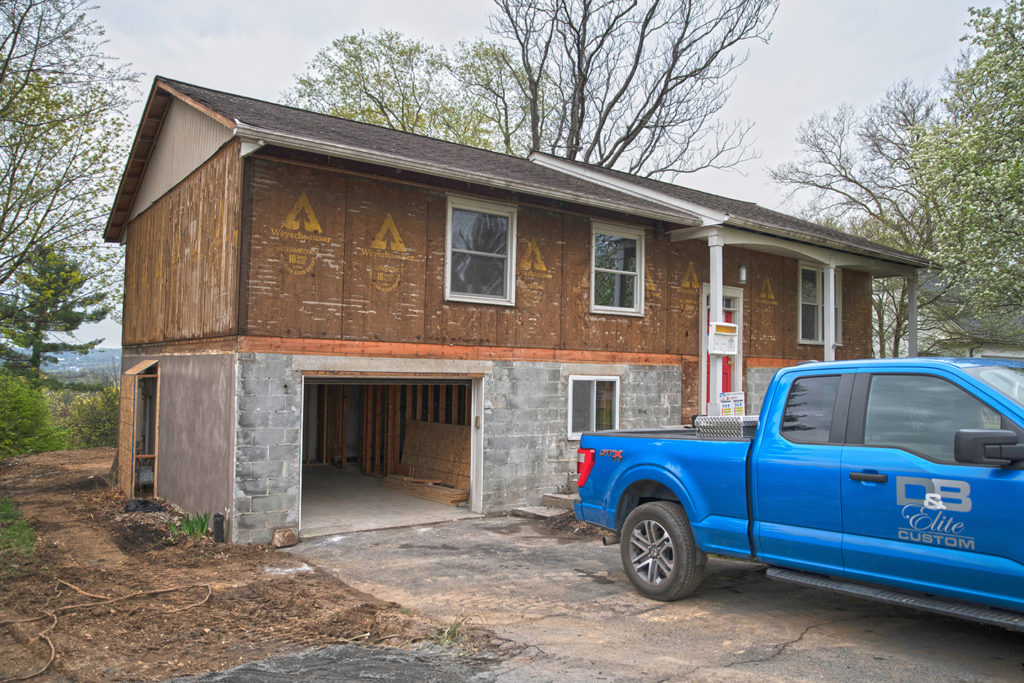
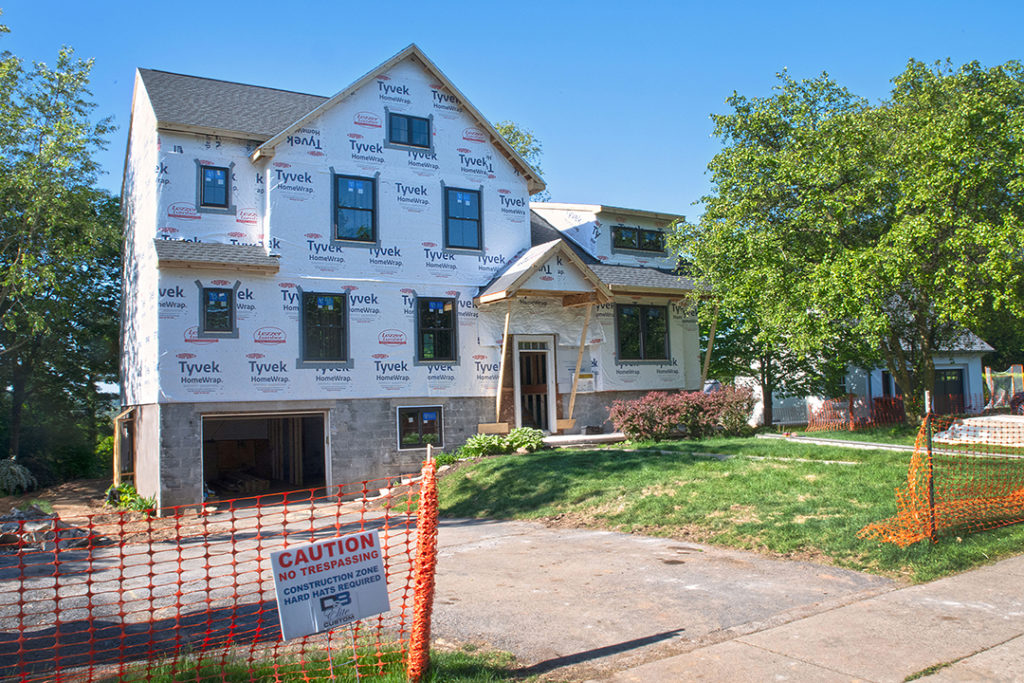
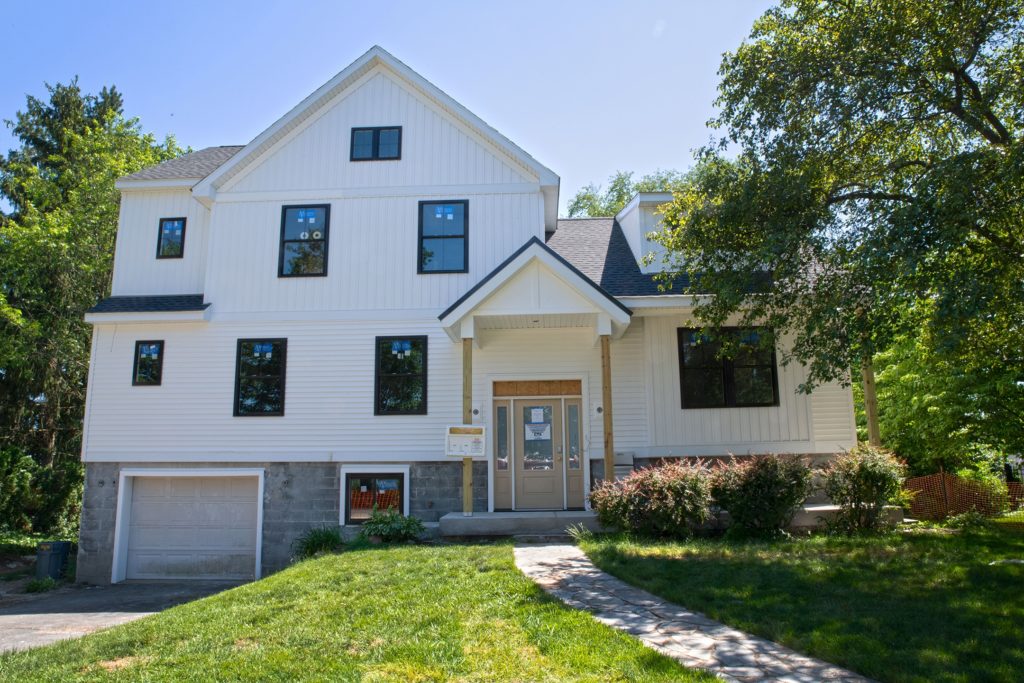
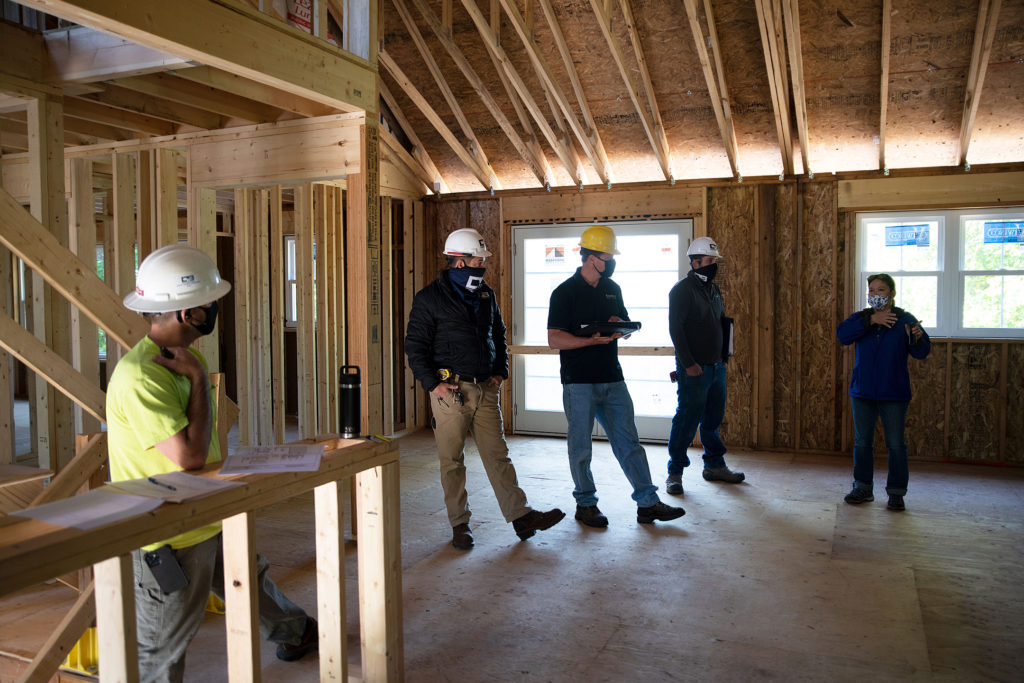
Who does D&B Elite Custom still need to receive approval from? Hachi, the Rochino’s Pembroke Welsh Corgi, who runs the household and is a neighborhood pet fixture will get the final say! Be sure to follow our social media and blog for updates once the house is complete.
D&B Elite Custom has humble beginnings that date over 10 years ago. In 2010, Dan Gring (CEO) and Brennan Reichenbach (COO) began flipping houses together in their spare time. From here, they transitioned into residential general contracting before they began building entire custom homes from the ground up. They officially starting their business in February of 2011, and D&B just celebrated its 10-year anniversary.
Today, D&B Elite Custom is a full-service residential construction firm offering services for custom homes and remodeling projects. Our remodeling projects span from powder room remodels to entire master suite renovations or home additions. We have completed many unique projects for clients, including custom outdoor living spaces and even an NBA-sized basketball court.
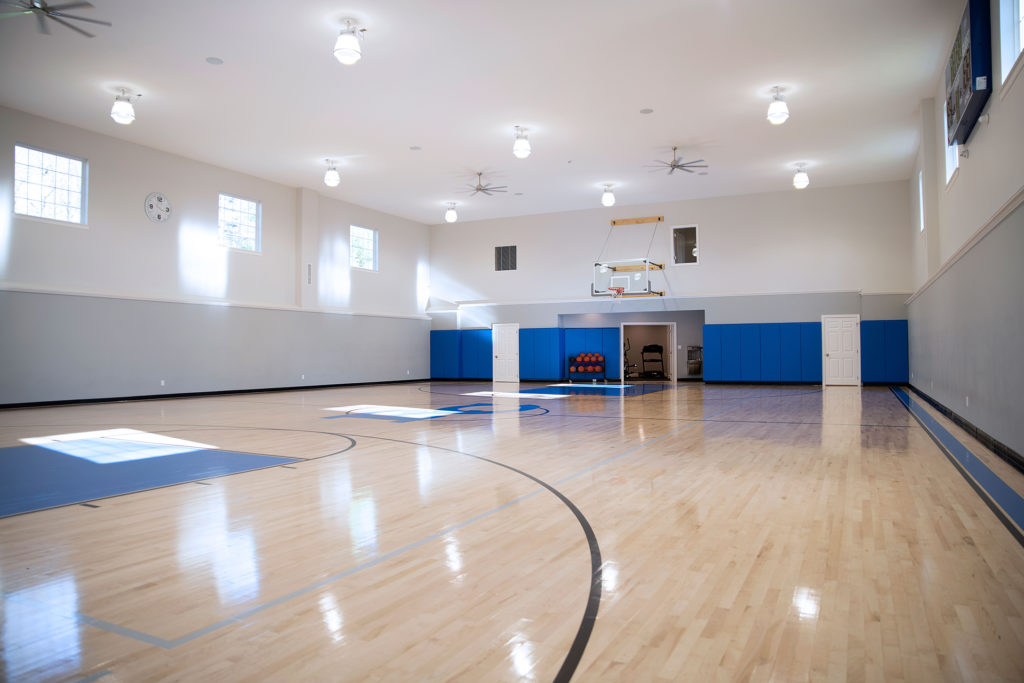
The D&B Elite team is comprised of dedicated individuals who anchor themselves to one of the hallmarks of the company’s business model – People come first at D&B. This mentality, coupled with their quality work, has led to D&B being the recipient of many awards in the last decade, including Builder of the Year, Remodeler of the Year, Remodeling Magazine’s Top 550, Qualified Remodeler 500, Lehigh Valley’s 45 Fastest Growing Businesses, Best Places to Work in PA, INC 5000’s Fastest Private Growing Companies, and Greater Reading Chamber Alliance’s Top 50 Businesses.
At D&B, “we care” is more than just a tagline. Our pre-construction and selection processes are one of a kind and allow for transparent communication between the D&B Elite team and clients so every project is completed on time, within budget, and to our customers’ visions. It is one thing to be able to take an image a client saved on Pinterest of their dream kitchen and make it a reality, but it is another thing altogether when the completed job is life changing to a client. This is a responsibility that the D&B Elite team does not take lightly.
A Transformation Like No Other
The feeling of seeing a client view their new home or completed renovations for the first time is always rewarding in itself, but watching the Kline family step foot into their new home for the first time meant so much more to the D&B Elite Custom team after all this couple has endured over the last two years. On December 14, 2019 Dave and Kathy Kline had a fire at their home. Unfortunately, the only thing left from the old house was part of the foundation, so their hand was forced to build a new home.
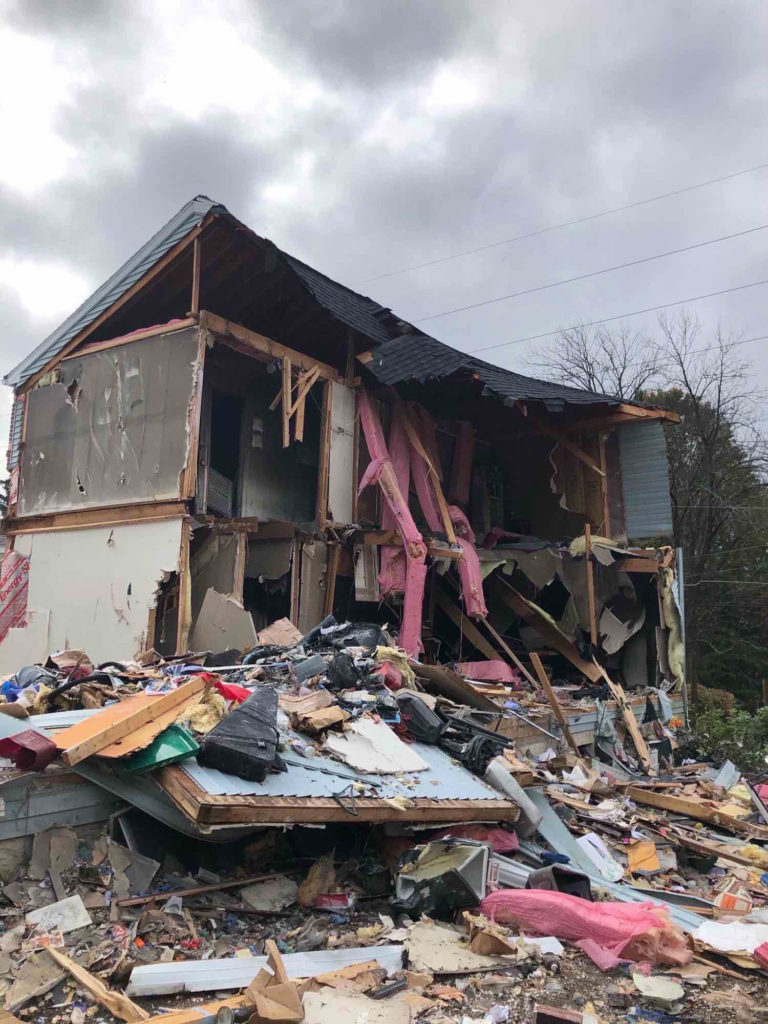
Friend and President/CEO of Olsen Design Group Architects, Lee Olsen, told the couple “There’s only one choice. You’ve got to go with D&B. I’ve worked with them. They’ll do a great job, pull together some amazing subcontractors, and the process will all flow very smoothly.” Following the recommendation of Lee, the Klines met with D&B Elite Custom’s Director of Residential Construction, Larry Adam, shortly after the fire in January of 2020. Larry remembers walking through the house with the couple to “look over existing amenities and go over their insurance claim proposal so they could start budgeting for the rebuild based on sketches from their architect.” Although the pandemic put the design process to a halt for a bit, they restarted the design phase in May of 2020 and demo of the existing structure took place in October of 2020.
“When we started the demo, Dave and Kathy were on site. This was a moment of closure for them as the house they raised their children in was torn down to make way for the new and improved version of their home,” recalls Larry. He loved watching the couple’s reactions as their new home progressed. “I could see their excitement as their design and selections came together and they could physically walk through what they had created on paper,” he says with a smile.
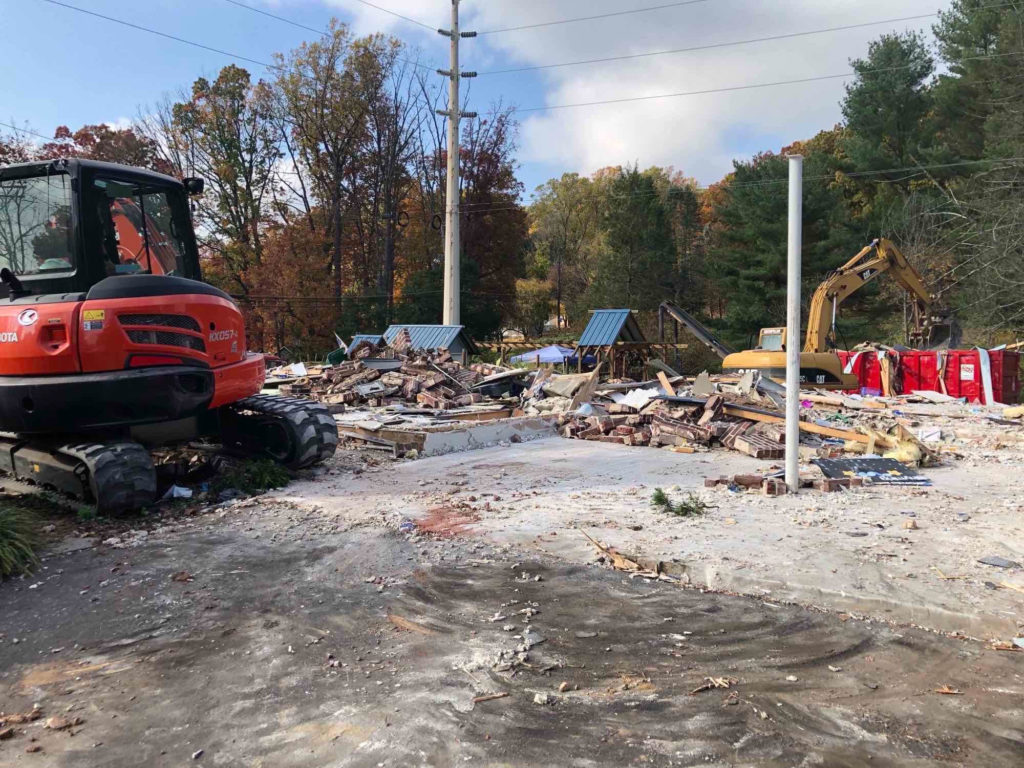
The Klines decided to make lemonade out of lemons, turning the loss of their old home into an opportunity to build a home guided by form and function. The end result was a home “more suitable for senior citizens” with everything they need all on one floor as they enter the next season of their life. Every detail of the home, from the breathtaking timber beams right down to the paint color in each room, was carefully selected with a purpose. The Klines wanted a style that was both rustic and comforting while paying homage to their travels in the mountains and Dave’s 35 years of guiding ski and sightseeing groups in the Alps. Influence came from a blueprint Dave obtained in Zermatt, Switzerland and from the architecture of northern Italy, southern Austria, and Bavaria, Germany. “It’s sort of our vacation home that we live in full-time now,” Dave said with a smile as he sat at the bottom of their new staircase, which has carpet so comfortable he admits to taking his first nap in their new home here.
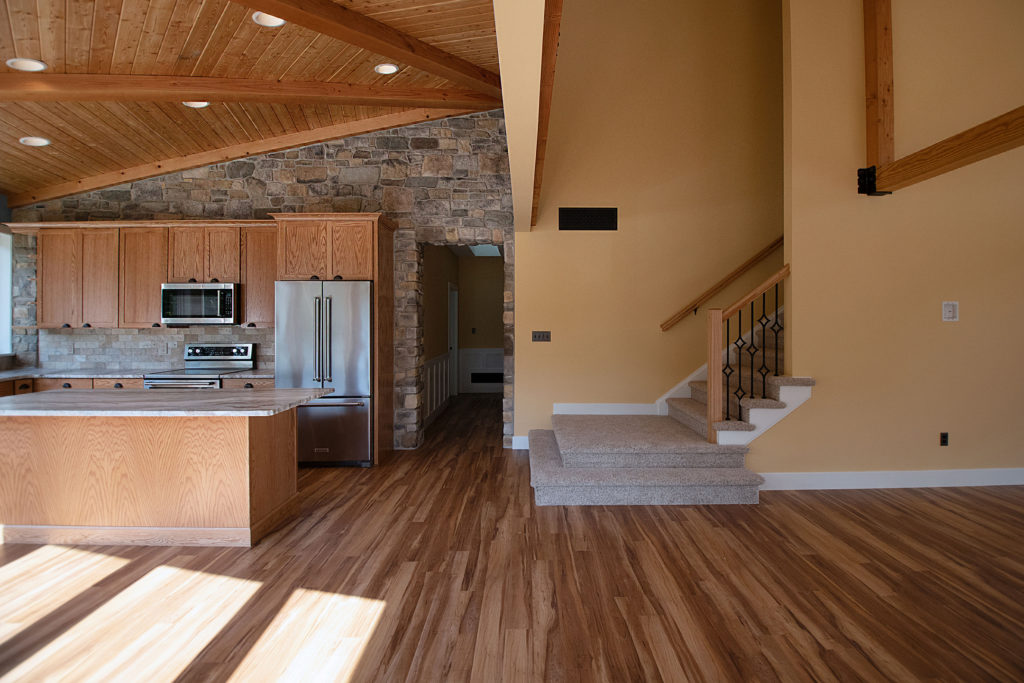
Describing their home as a “labor of love,” D&B Elite Custom’s Project Coordinator, Beth Varone-Barrer, says: “What they love to do and what they have experienced in life is incorporated into their new living space. Their home tells a story. Kathy told me she never thought they would be building a home at this stage in their life. When I toured her completed home and she gave me a hug I could have cried. It made me feel so good to see her happy with her home.”
The Superintendent in charge of this project, Paul Gent, says his favorite part of his career is the relationship he builds with the homeowners he completes work for. Paul has built more than 10 houses from the ground up since he started in this industry over 20 years ago, but nothing compared to seeing how excited and appreciative Dave and Kathy were. “This wasn’t your everyday, normal home,” reflects Paul. “It was completely customized to the couple’s liking and included memorabilia from their old house that we were able to save and incorporate into their new home, such as a custom decorative glass piece that everyone sees as soon as they walk through the front door. My reward was seeing how happy they were.”
