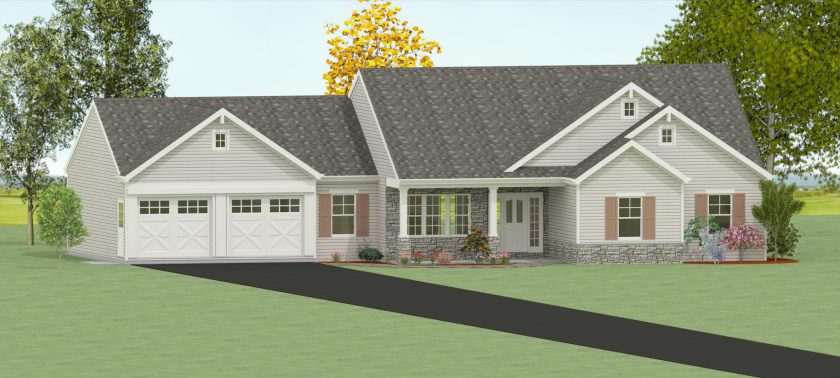
Planning your next home remodel or addition? We can help!
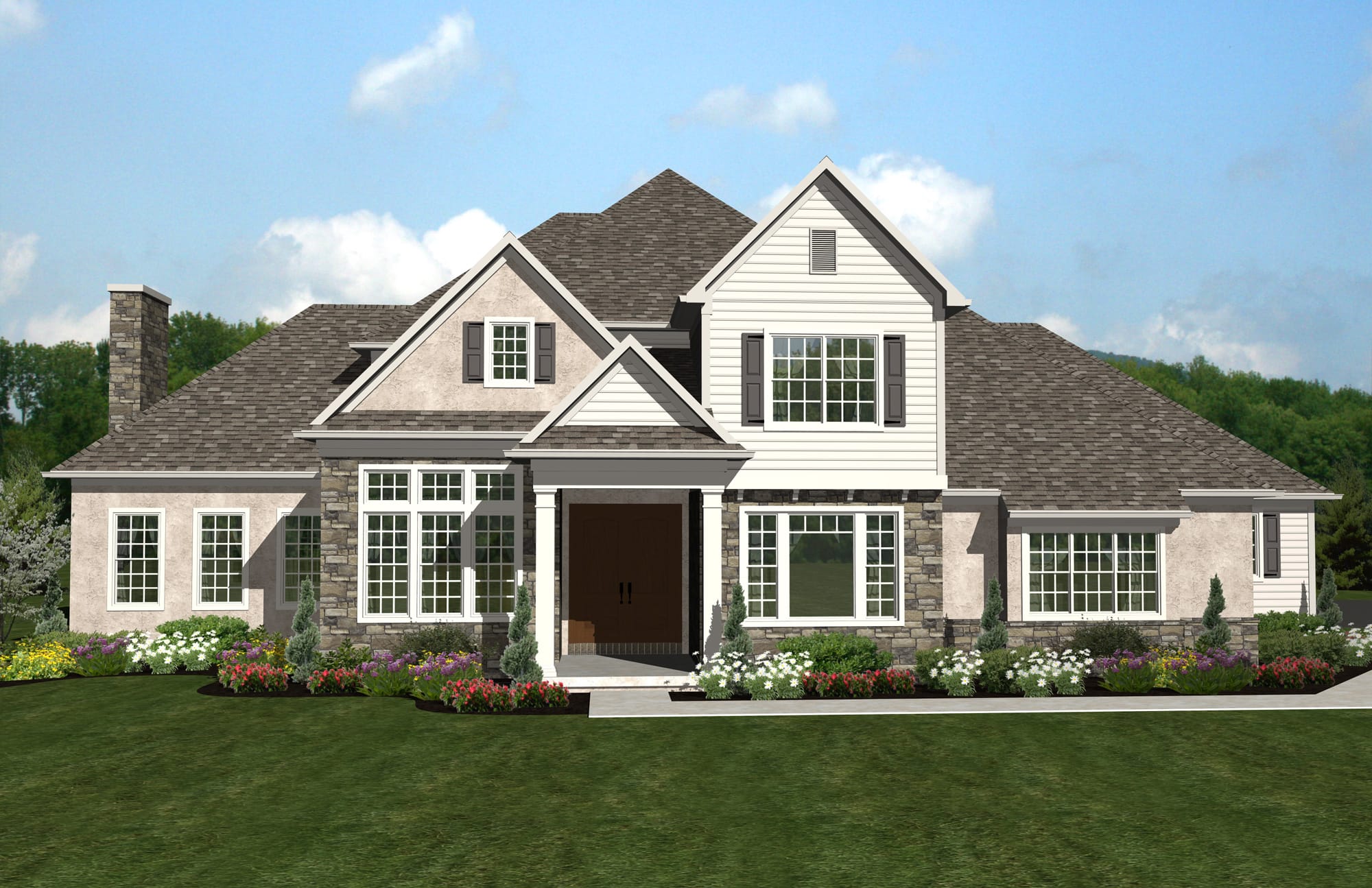
The Trafford I Model is a European classic style home, offering 4,003 square feet of living space. This 1.5 story, 4 bedroom, 4.5 bath home features a first-floor master suite. A 3-car side load garage is hidden behind the home. The exterior has a hip roof with reverse gables to the front of the home, a stone and stucco front, and a covered porch with square columns. Inside a formal foyer leads to a central stair hallway with U-shaped stairs and a wrap-around balcony. The foyer is flanked by a formal dining room with trayed ceiling and a study with a coffered ceiling. Highlighting the first floor is a gourmet kitchen with a large eat-in island and a breakfast room. A first-floor mudroom entry from the garage leads to a separate laundry and powder room. A double arched gallery leads from the central hall to the great room with coffered ceiling.
The first-floor master includes a trayed ceiling and walk-in closet. The master bath features a large tile shower with his & her vanities flanking a soaking tub. The second floor has 3 bedrooms surrounding the wrap-around balcony. Two bedrooms share a Jack & Jill bath, the third bedroom has a private bath with shower and a walk-in closet.
Planning your next home remodel or addition? We can help!

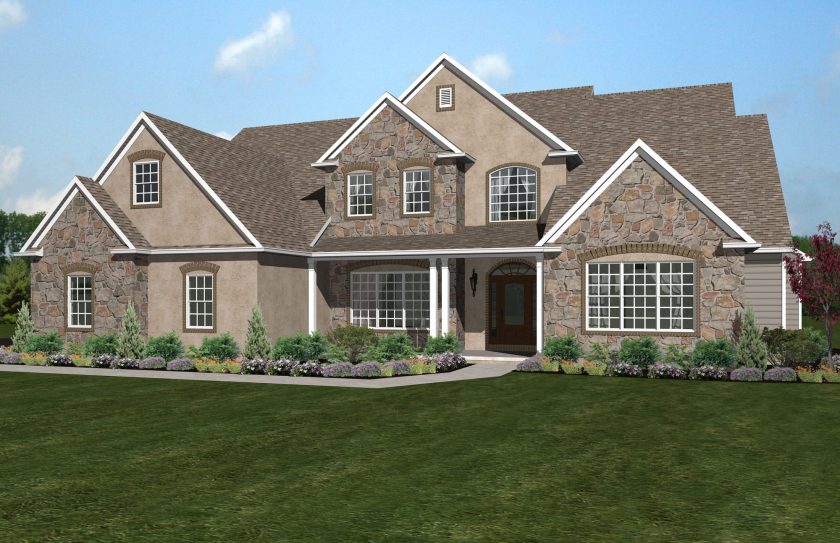
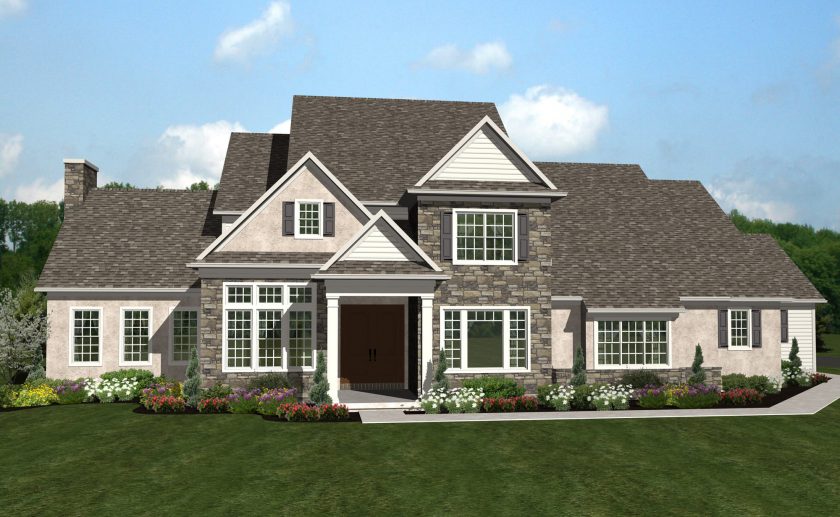
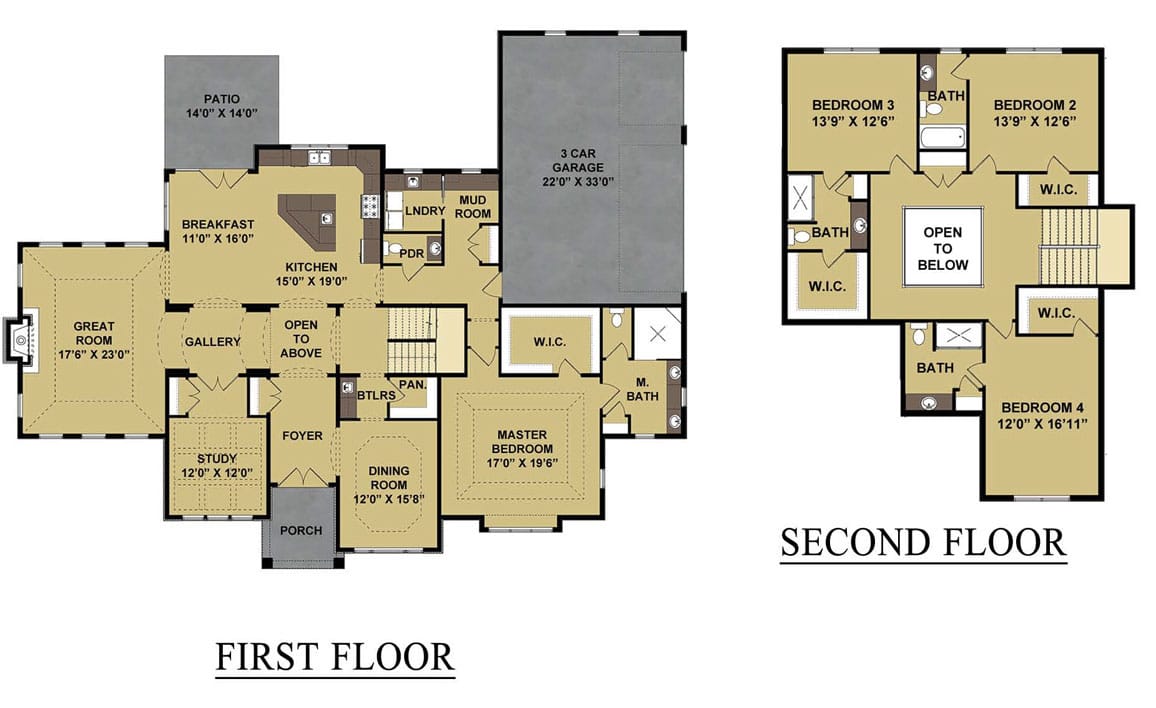
We appreciate the opportunity to assist you with your construction needs. Please take a few moments to fill out the form below, and we will get back to you soon.