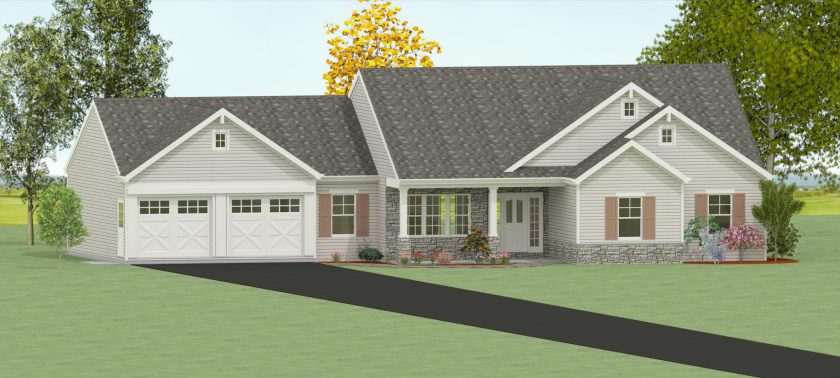
Planning your next home remodel or addition? We can help!
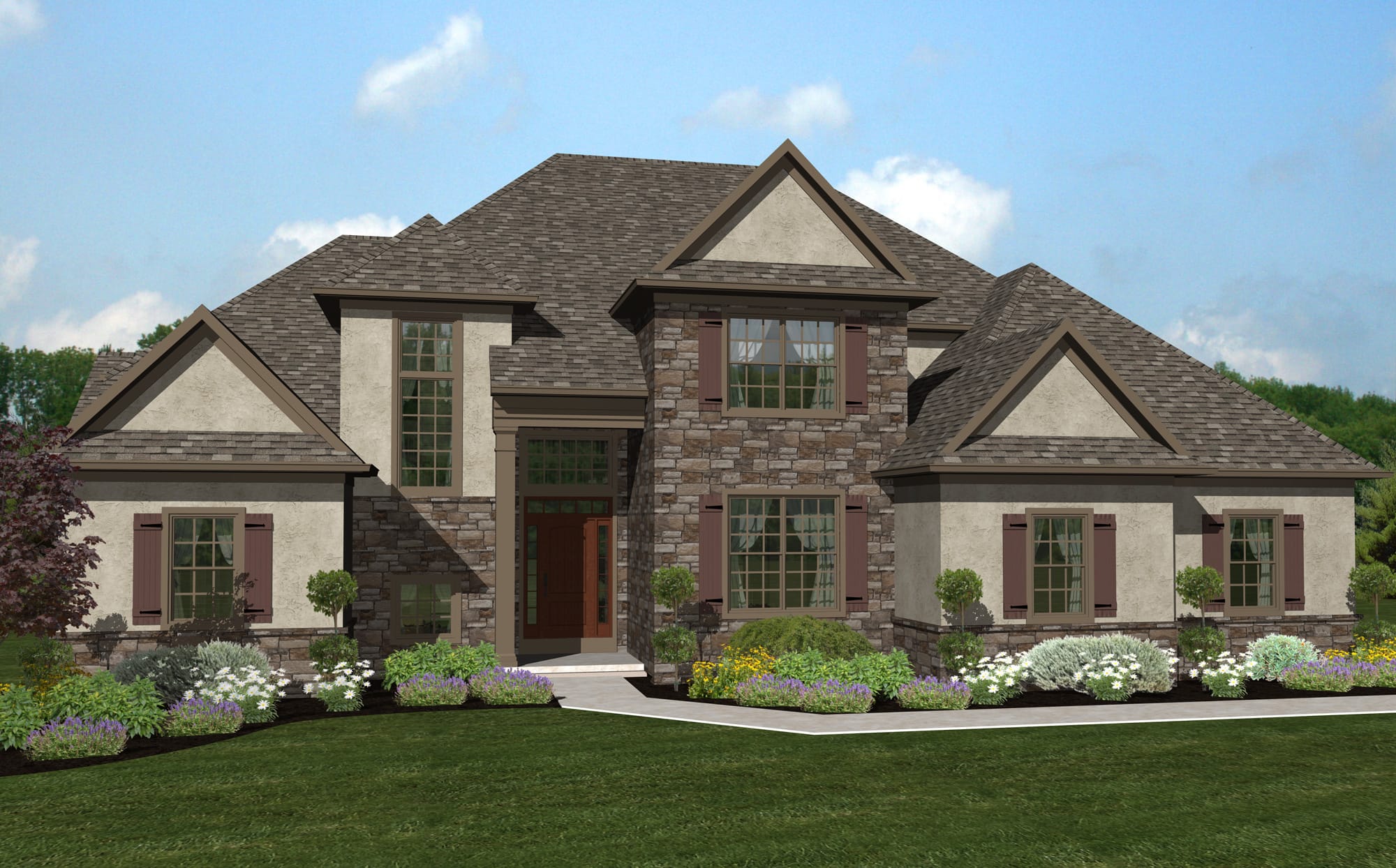
The Oxford Model is a European classic style home, offering 3,270 square feet of living space. This 4 bedroom, 3.5 bath home features a first-floor master suite. The exterior has a hip roof with a stone and stucco front, as well as a 2-car, side-entry garage and separate 3rd car garage. The mudroom includes a separate laundry room for added convenience. The 1.5 story covered porch leads to a 2-story foyer with an open staircase and balcony overlooking the foyer and great room. A large gourmet kitchen with island also has a butler’s pantry leading into the formal dining room. The breakfast nook opens to the great room with arched openings. The great room features a floor-to-ceiling stone façade gas fireplace. A large 2-story window arrangement on both sides of the fireplace is a highlight of the room. The first-floor master suite includes a large walk-in shower, his & her vanities, and a walk-in closet. The second floor has a Jack & Jill bath shared by two of the additional bedrooms, and a fourth bedroom has a private bath and walk-in closet.
Planning your next home remodel or addition? We can help!

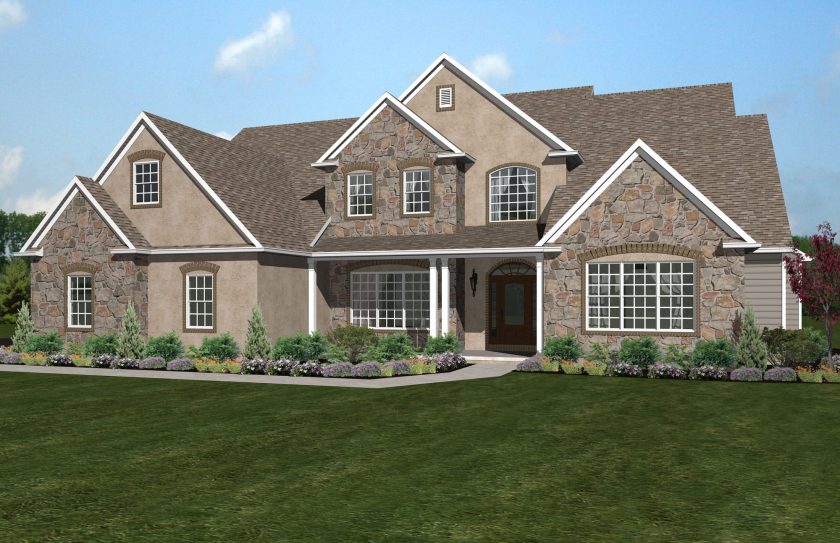
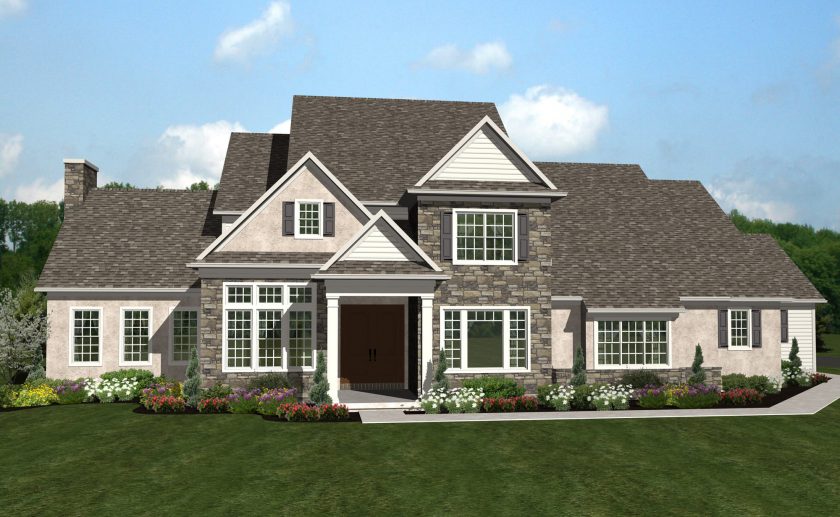
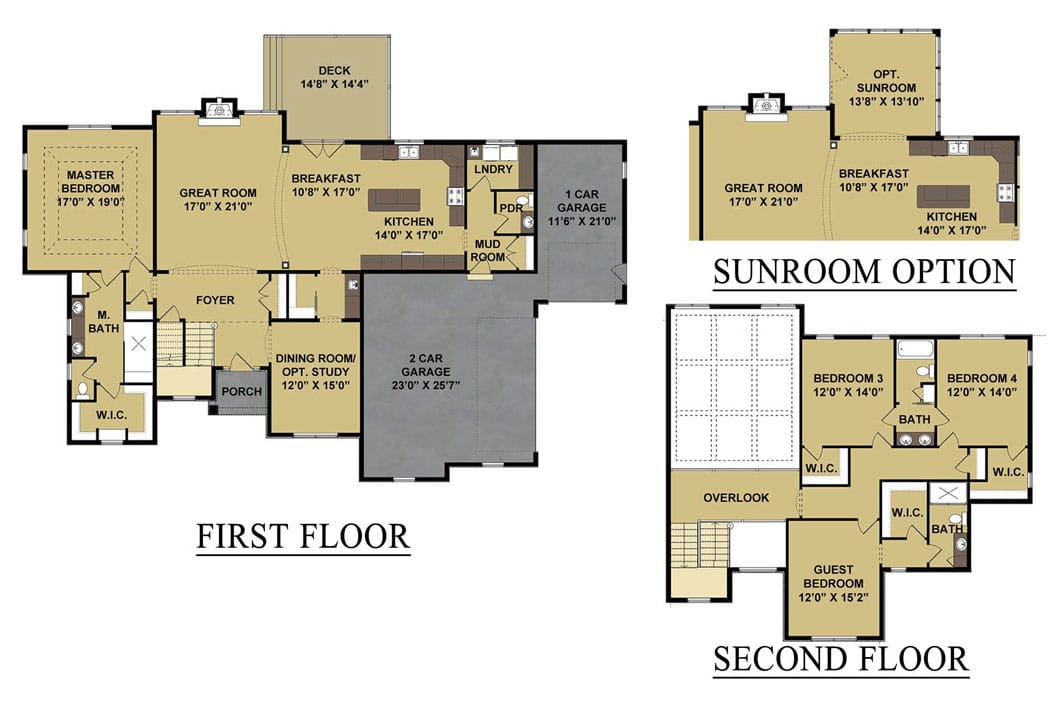
We appreciate the opportunity to assist you with your construction needs. Please take a few moments to fill out the form below, and we will get back to you soon.