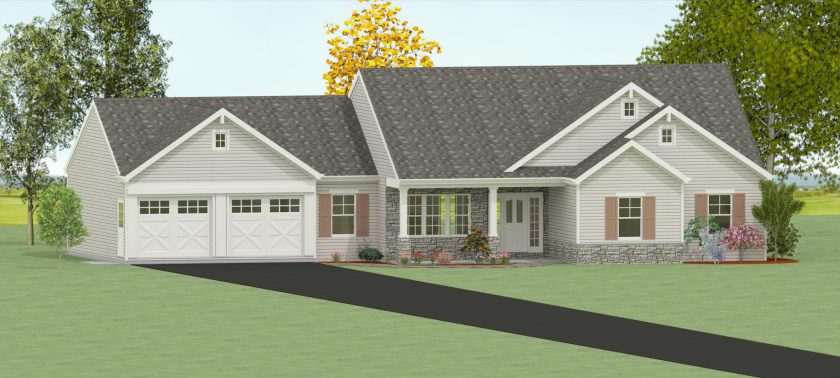
Planning your next home remodel or addition? We can help!
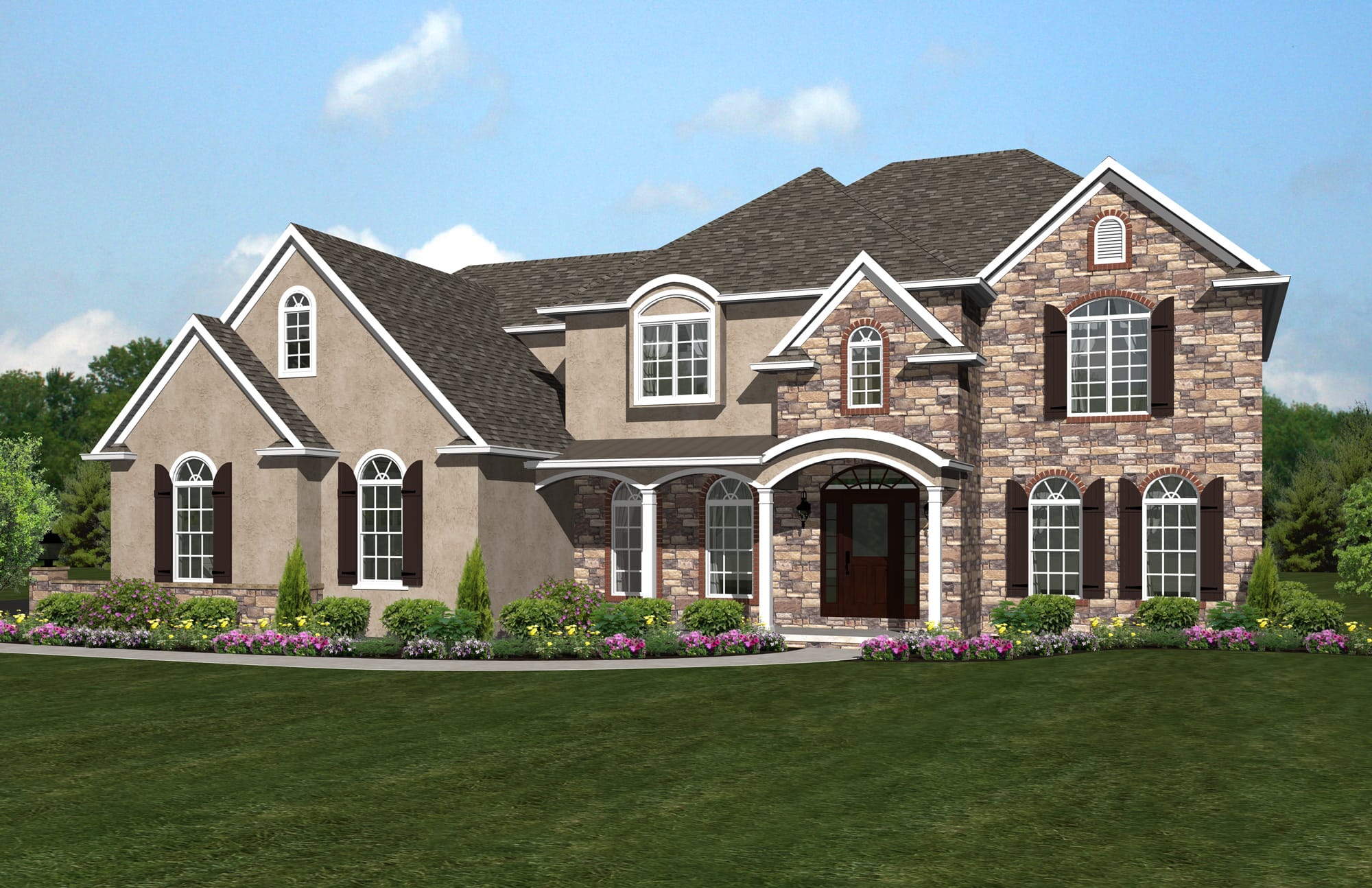
The Morgan III model home is a larger 4,661 square foot French country style home. The model features a three-car, side-load garage. The exterior features a stone and stucco front with reverse gables and a wrap-around porch. The first floor has an open foyer with angled stair way leads to gourmet kitchen with an eat-in island and breakfast nook. Also on the first floor area a private study, formal dining and living rooms, a morning room with gas fireplace and tray-ceiling, a family room with vaulted ceiling and a gas fireplace with a stone floor-to-ceiling façade. The second floor has a large master suite with a walk-in shower and soaking tub, a separate sitting room with a gas fireplace, and a large walk-in closet. Two additional bedrooms share a Jack & Jill bath, and a fourth bedroom has separate bath. A rear staircase leads directly down into the family room.
Planning your next home remodel or addition? We can help!

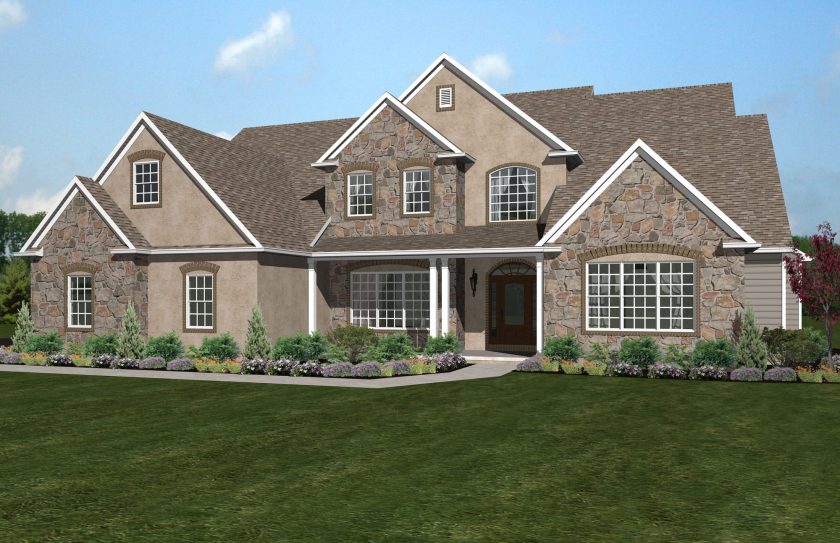
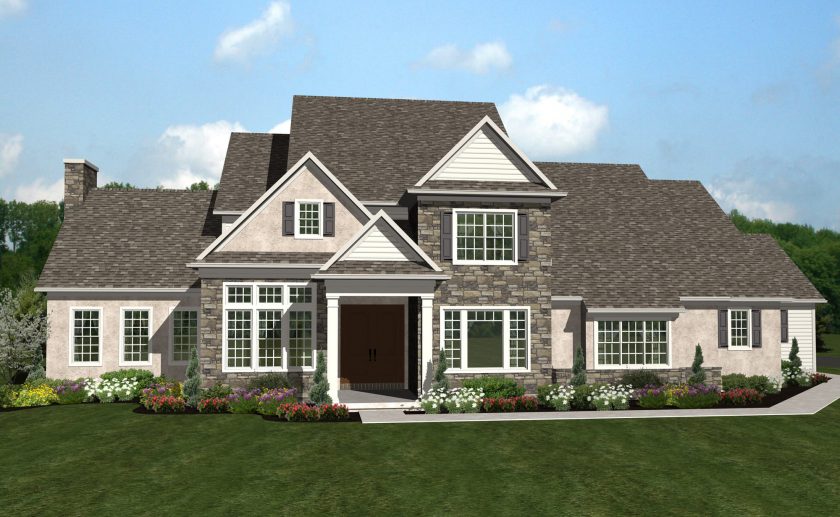
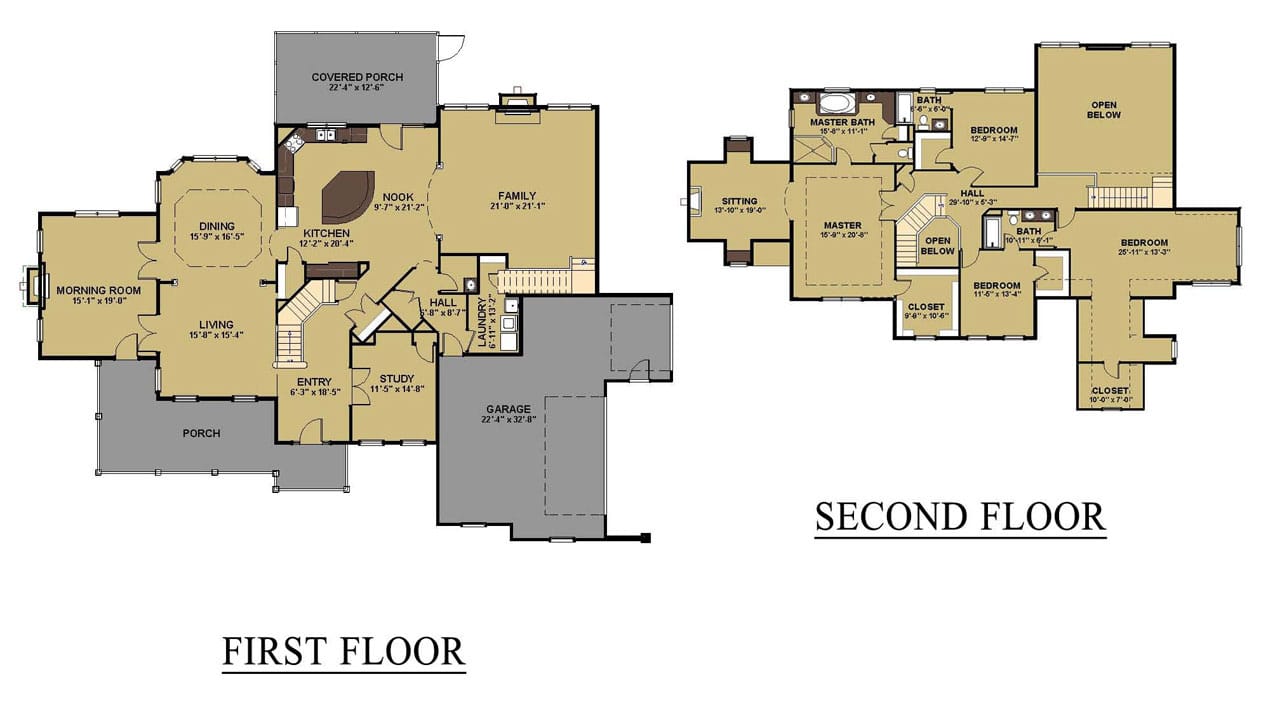
We appreciate the opportunity to assist you with your construction needs. Please take a few moments to fill out the form below, and we will get back to you soon.