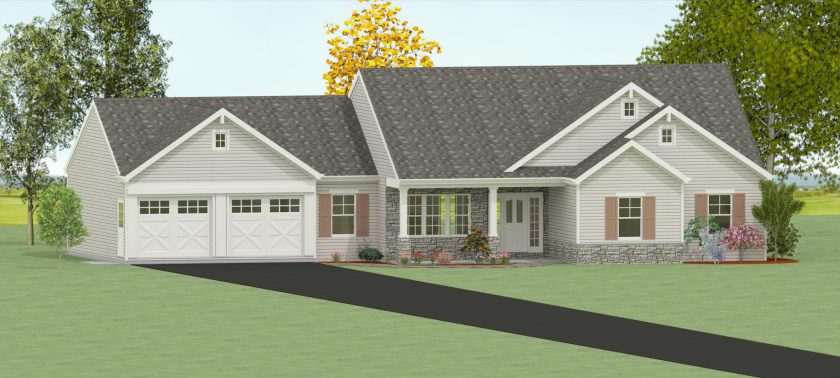
Planning your next home remodel or addition? We can help!
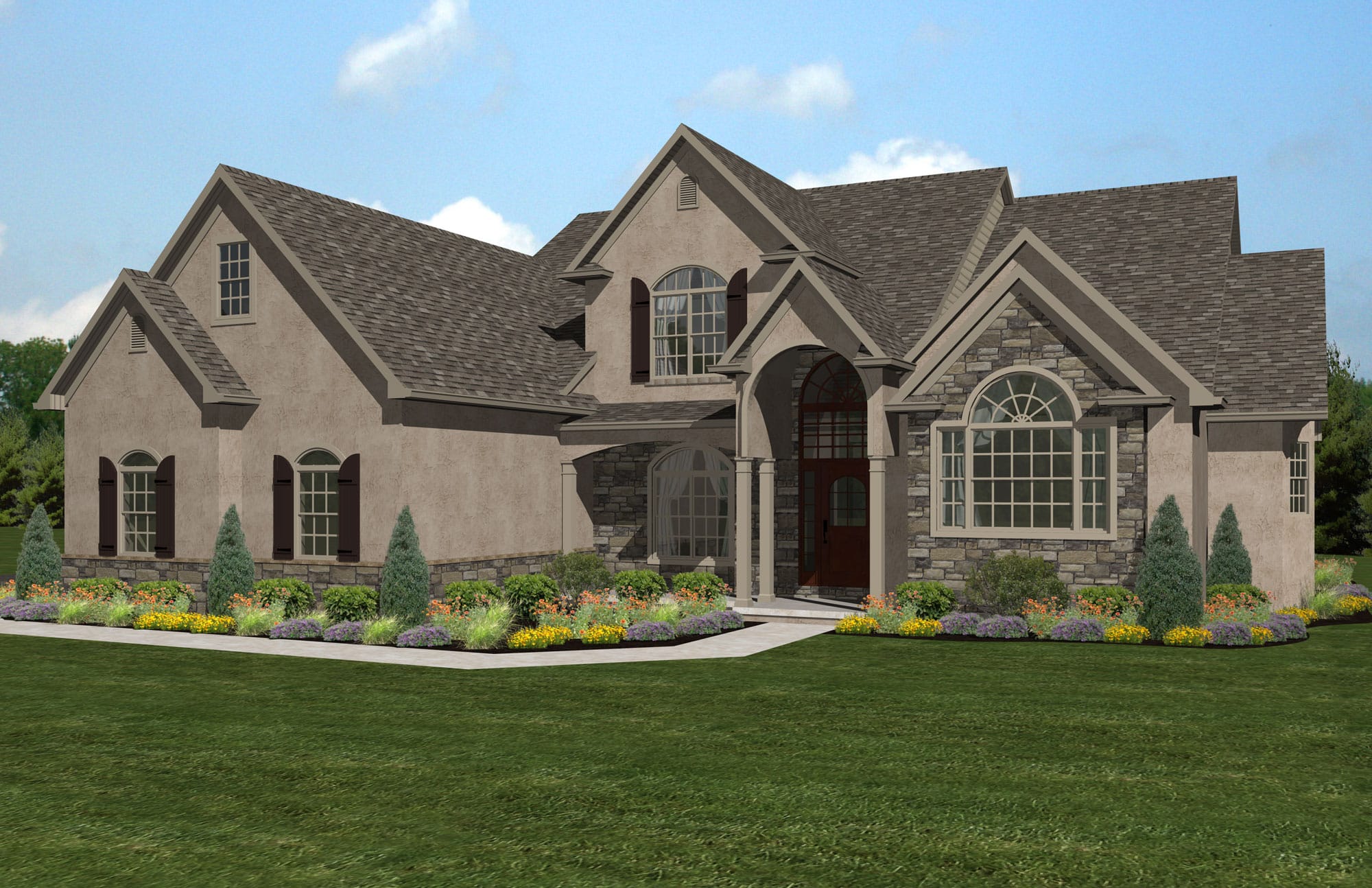
The Montclair Model II home is in the French Country tradition. This larger 3,136 square foot home has 1.5 stories, four bedrooms, 2.5 baths and features a first floor master suite. The model offers a two car side load garage, with separate attached third car garage, offering more space. This home’s exterior features a stucco front with stone and siding accents. Inside, the model offers a two-story foyer, with a central staircase that leads to a balcony overlooking the vaulted family room with gas fireplace and large arched window arrangement. The U-shaped kitchen features an island and expanded breakfast nook. Other features include a formal dining room with trayed ceiling, and a mudroom entry from garage with separate laundry room. The first-floor master suite has a trayed ceiling, corner soaking tub, separate shower, his & her vanities, and a walk-in closet. Also included is a study with a vaulted ceiling. The three additional bedrooms are on the second floor and share a main full bath.
Planning your next home remodel or addition? We can help!

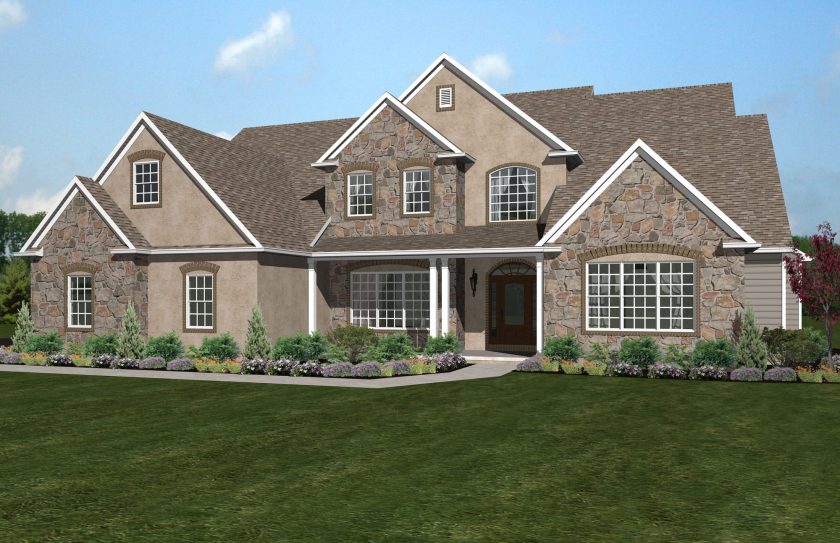
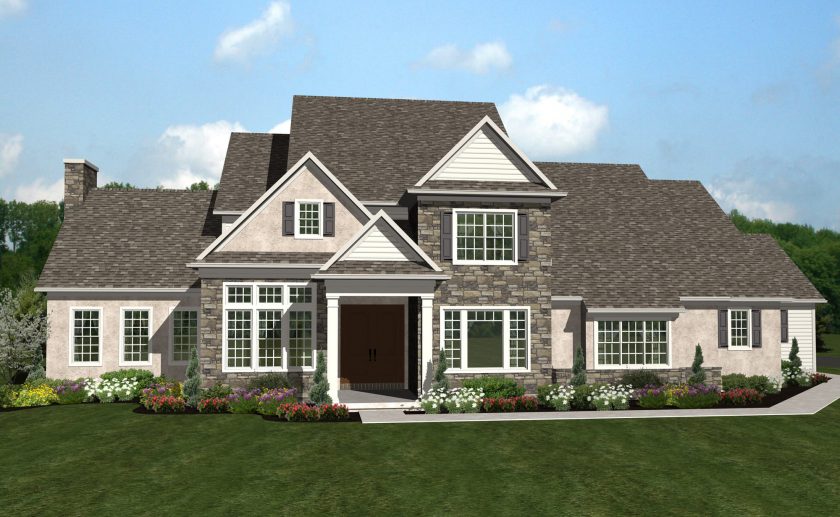
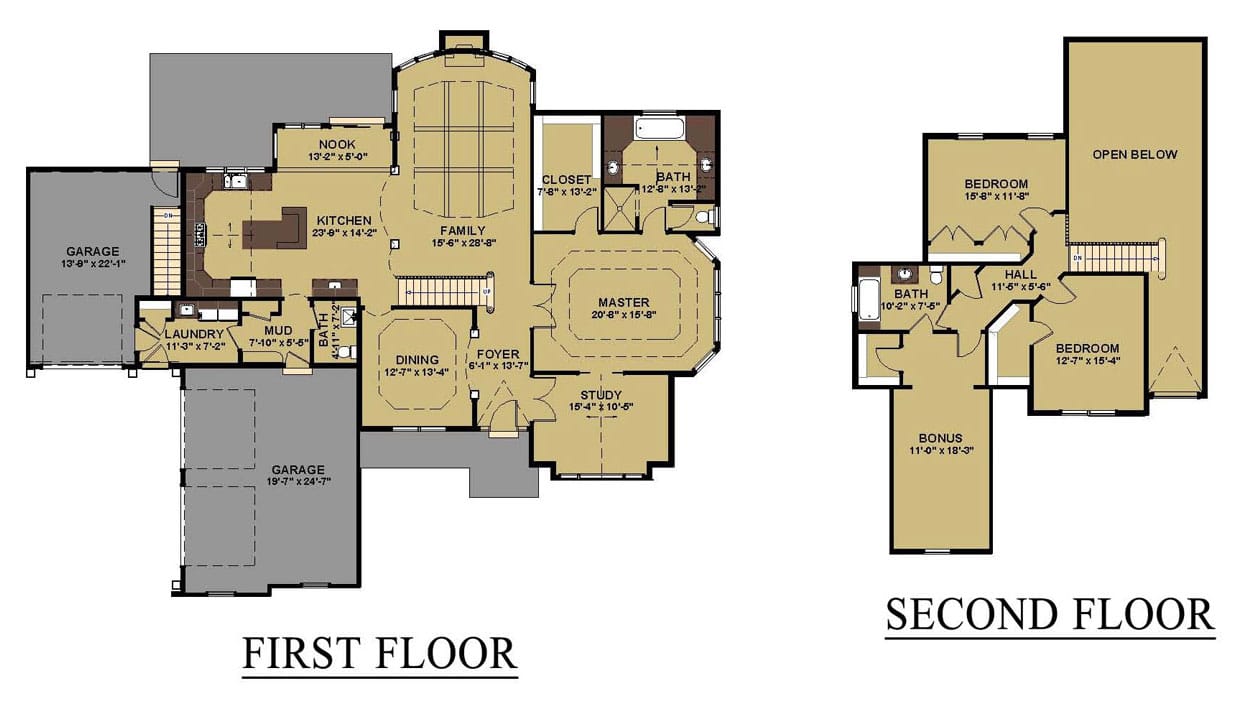
We appreciate the opportunity to assist you with your construction needs. Please take a few moments to fill out the form below, and we will get back to you soon.