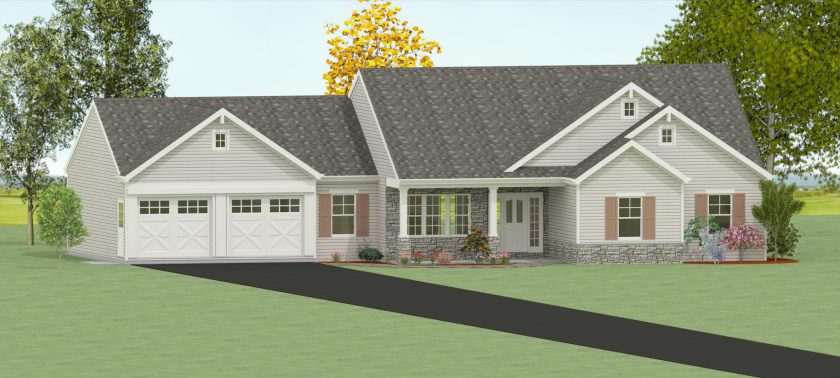
Planning your next home remodel or addition? We can help!
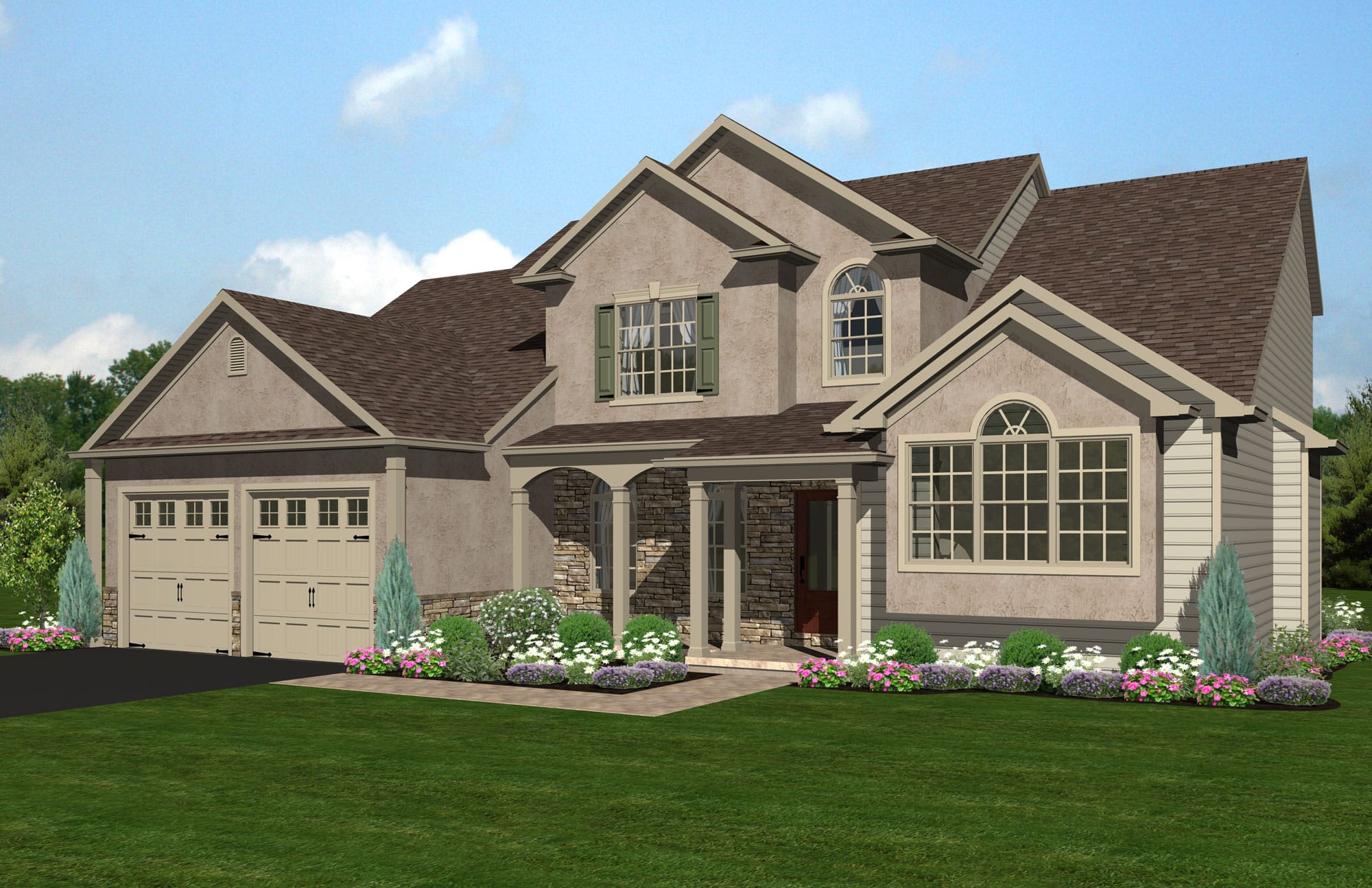
The Montclair Model I home is in the French Country tradition. This 2,535 square foot home has 1.5 stories, four bedrooms, and 2.5 baths. The model offers a two-car front-load garage, gable roofs, and a front porch with arches and columns. The exterior features a stucco front with stone and siding accents. Inside the model has a two-story foyer, with a central staircase that leads to a balcony overlooking the vaulted family room, with optional gas fireplace. The U-shaped kitchen features an island, and breakfast nook with bay area. Other features include a formal dining room with trayed ceiling, and a mudroom entry from the garage with a separate laundry room. The first floor master suite has a vaulted ceiling, corner soaking tub, separate shower, his & her vanities and a walk-in closet. The second floor has three bedrooms that share a main full bath.
Planning your next home remodel or addition? We can help!

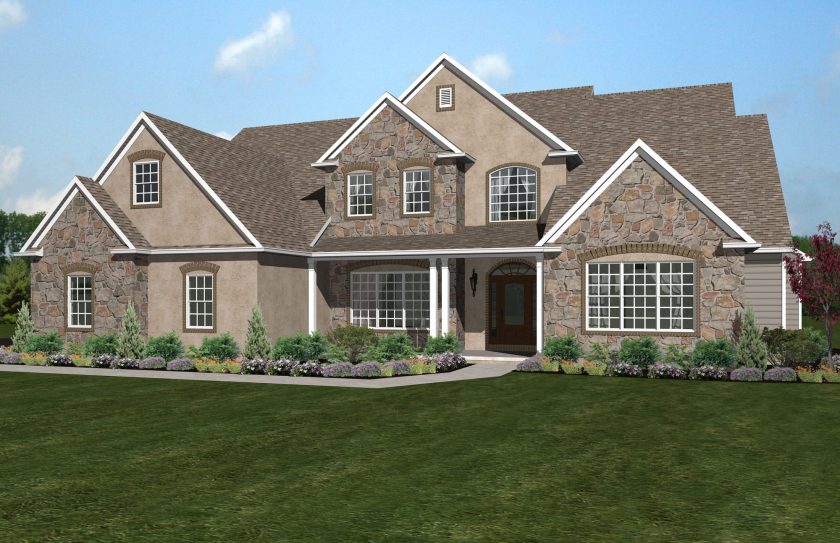
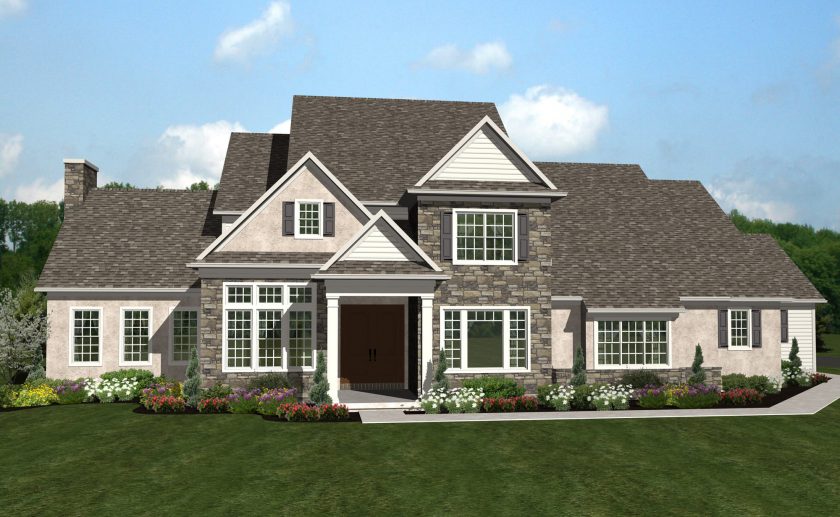
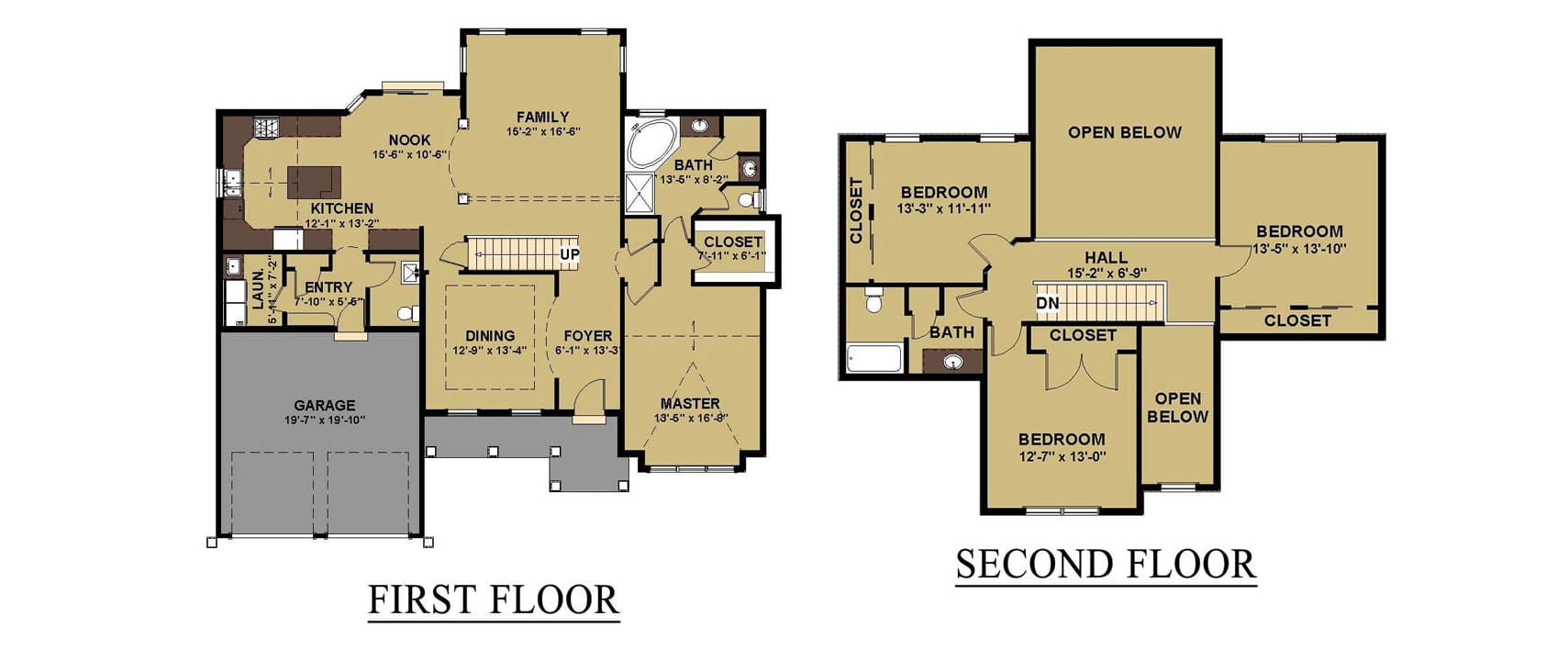
We appreciate the opportunity to assist you with your construction needs. Please take a few moments to fill out the form below, and we will get back to you soon.