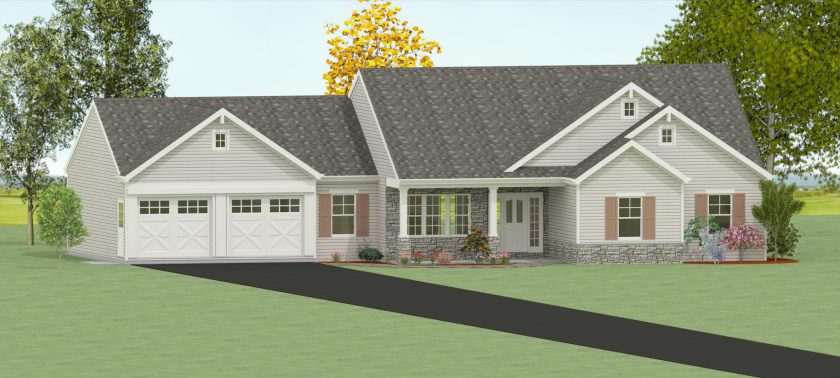
Planning your next home remodel or addition? We can help!
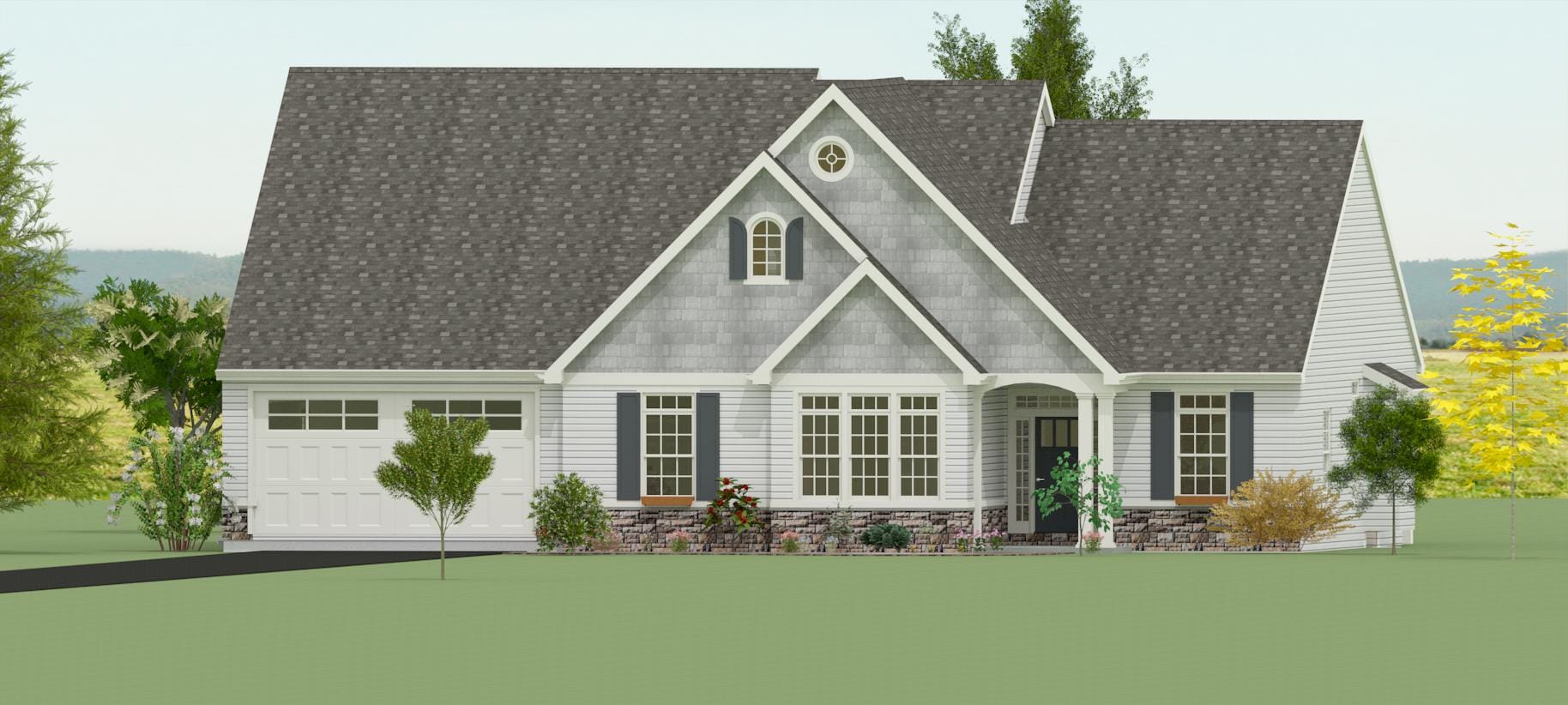
The Madison Model is a craftsman ranch style home, offering 2,100 square feet of living space. This home offers an over-sized 2-car garage with a storage area, gable roofs, a siding front with a stone accent and shaker siding on the gable, as well as a covered front porch. The interior features a trayed ceiling in the foyer and French doors that lead to a private study. A large central kitchen features an angled island with seating, a breakfast nook / dining room is complete with a trayed ceiling and French doors open to a rear covered porch. The open family room has a cathedral ceiling and gas fireplace with stone façade. The master suite has walk-in closet, soaking tub, double bowl vanity, and separate shower and toilet room. Two additional bedrooms share a uniquely shaped hall bath. An added feature is a laundry room with L-shaped cabinets to create a spacious mudroom entry from garage.
Planning your next home remodel or addition? We can help!

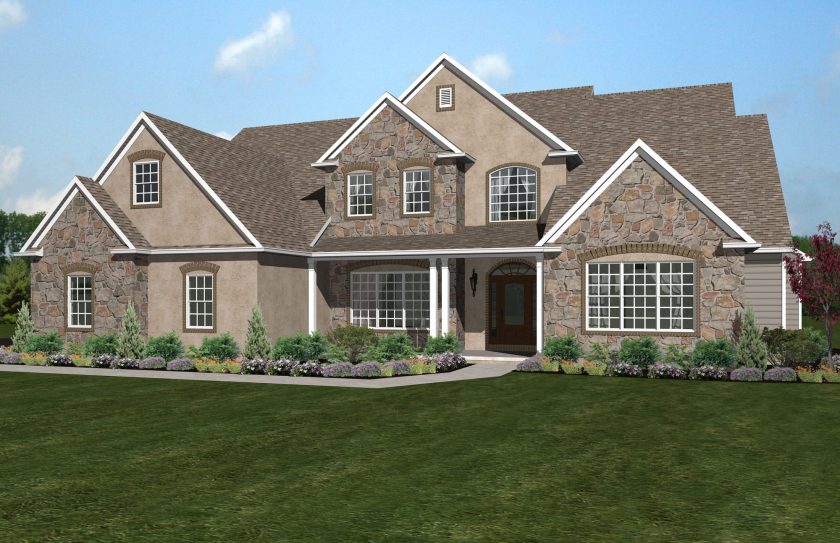
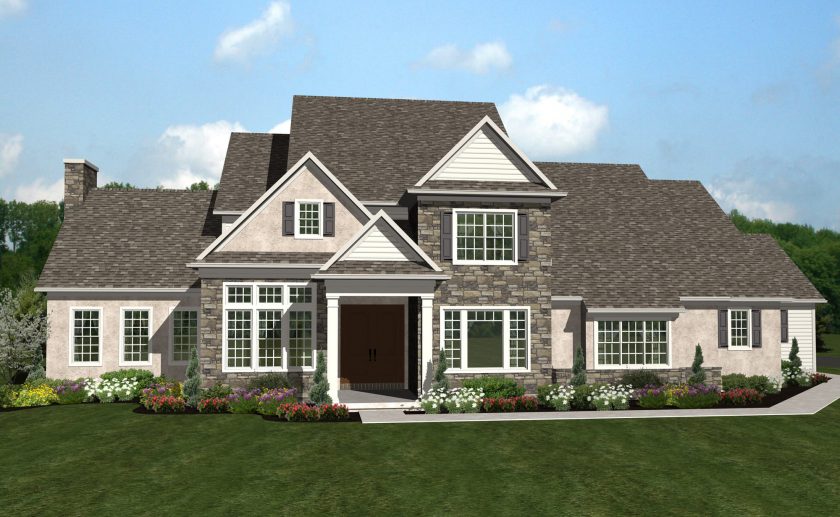
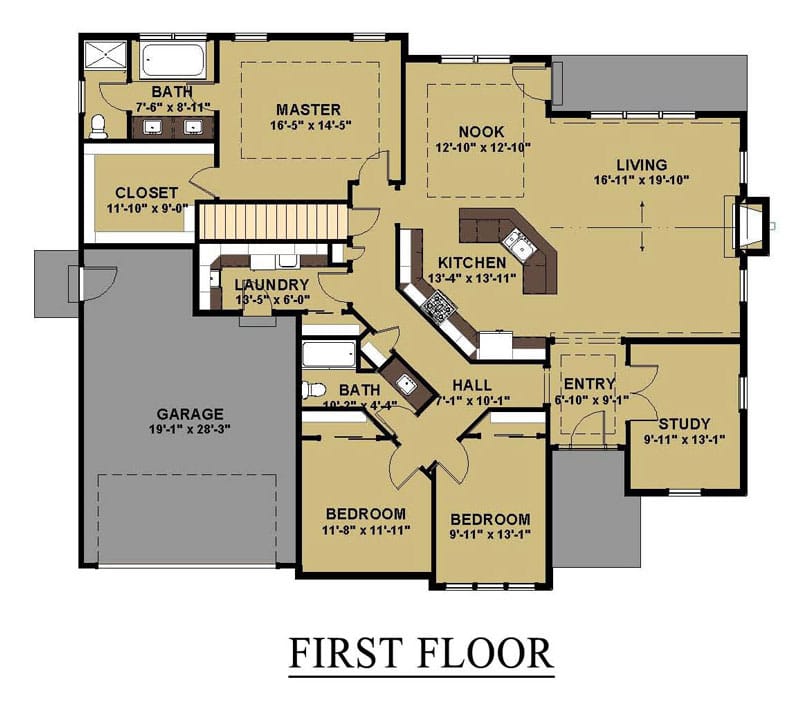
We appreciate the opportunity to assist you with your construction needs. Please take a few moments to fill out the form below, and we will get back to you soon.