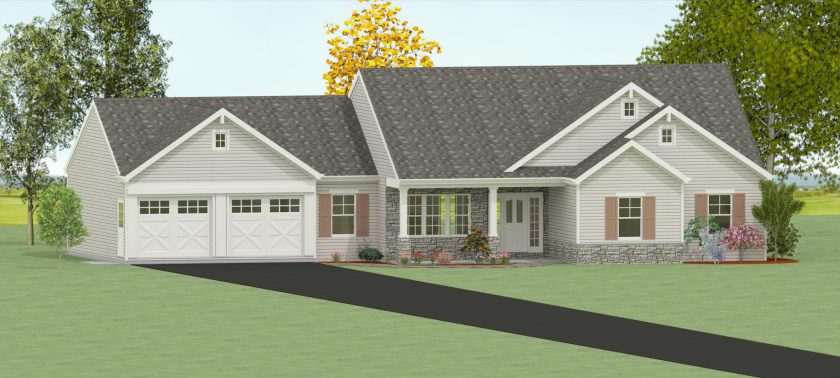
Planning your next home remodel or addition? We can help!
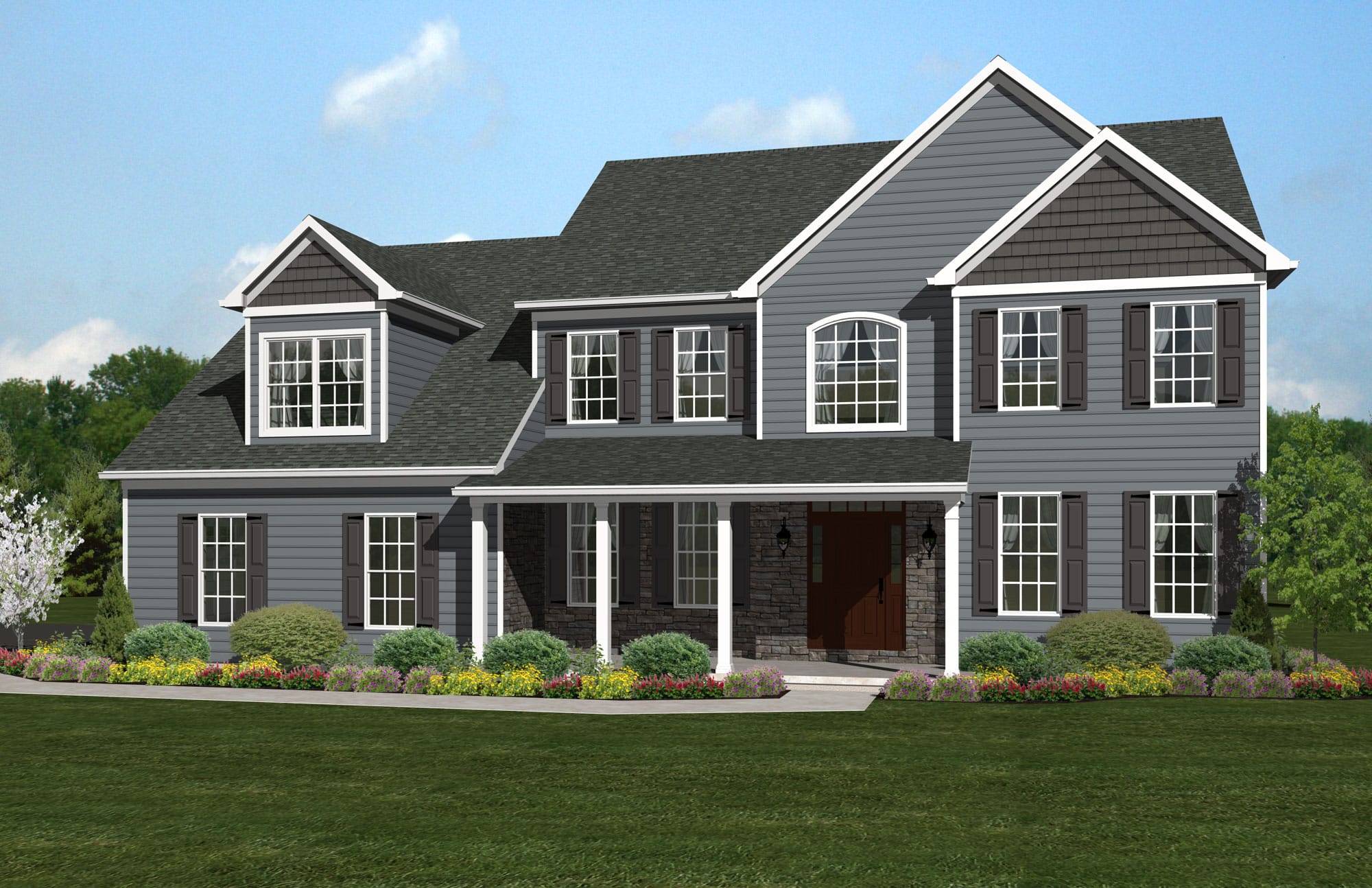
The Highbury model is built in the traditional farmhouse style. This 2,866 square foot, two story, four- bedroom home features an oversized two-car side-load garage with storage area. The exterior features gabled roofs, a large front porch, as well as a siding front with stone accent under the porch roof. Walk inside to an open foyer with balcony, formal dining room, and formal living room. The formal living room features French doors off of the foyer allowing homeowners to use this room as an office or study. The L-shaped kitchen has an island and closet pantry, a breakfast room open to the family room with a gas fireplace with a stone façade. The second-floor master suite has his & her closets flanking a sitting room/changing room, a corner soaking tub with separate shower, and double bowl vanity. The three additional bedrooms share a main hall bath. The home also offers a second floor laundry near the master suite.
Planning your next home remodel or addition? We can help!

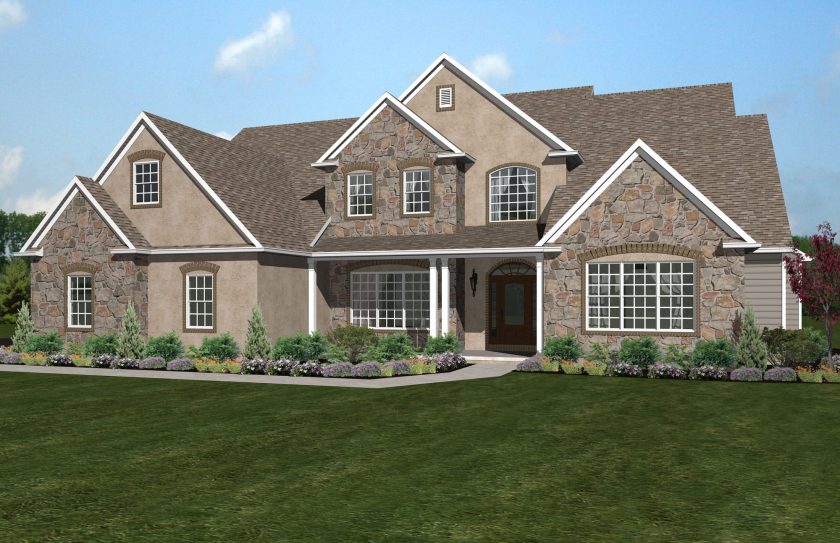
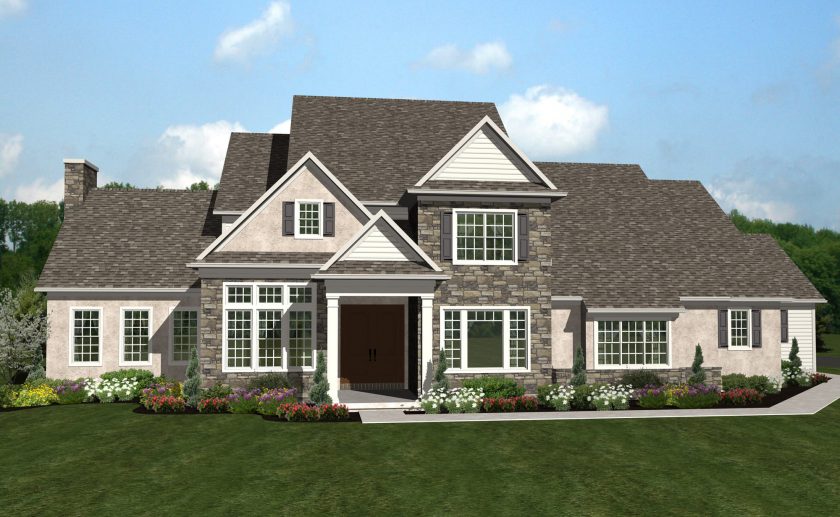
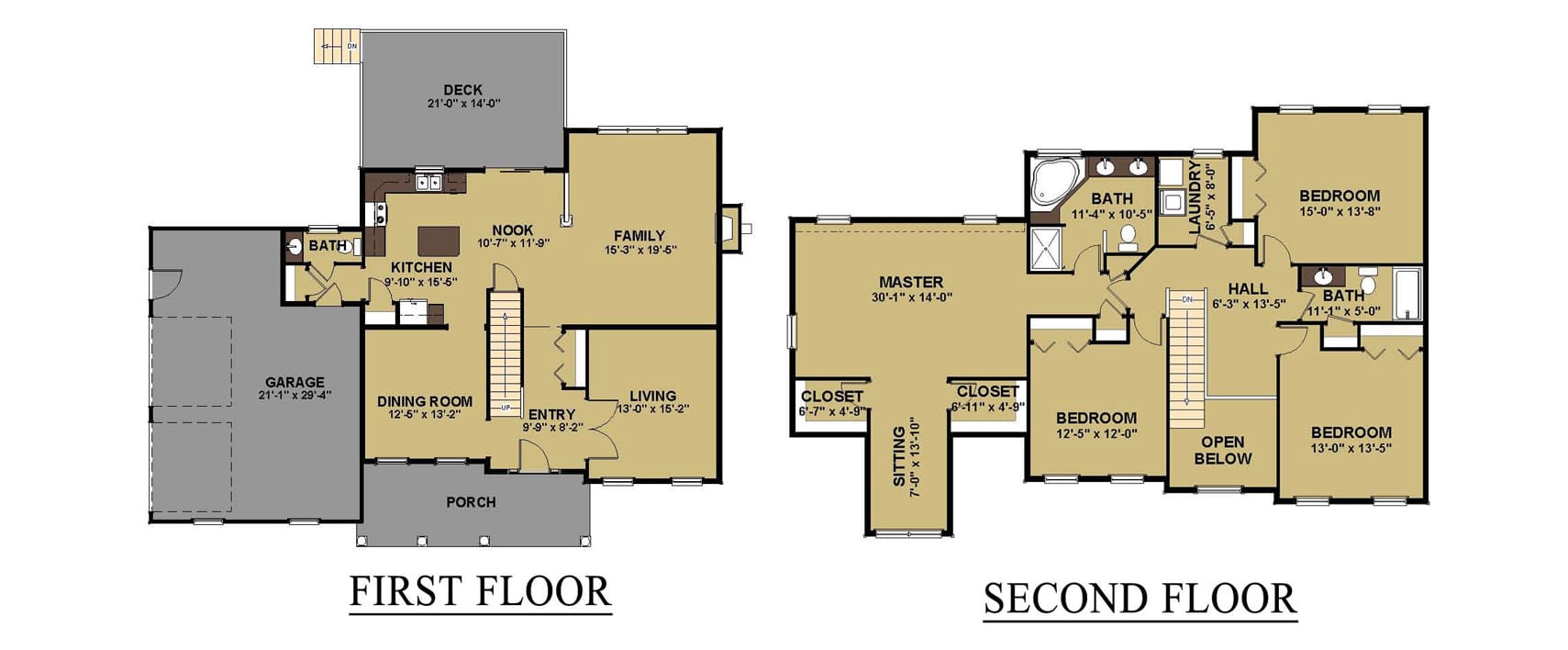
We appreciate the opportunity to assist you with your construction needs. Please take a few moments to fill out the form below, and we will get back to you soon.