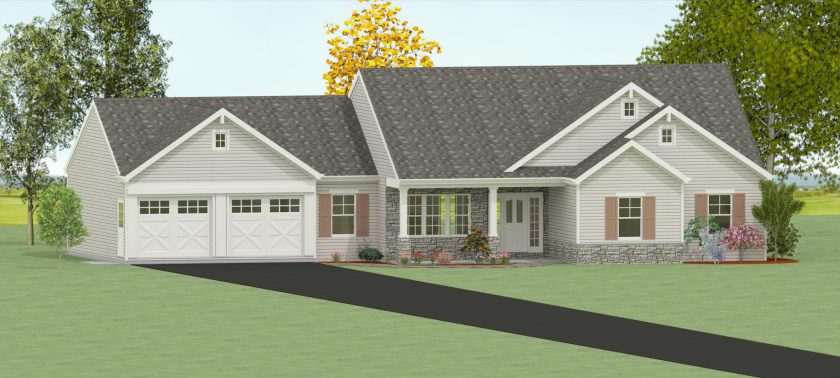
Planning your next home remodel or addition? We can help!
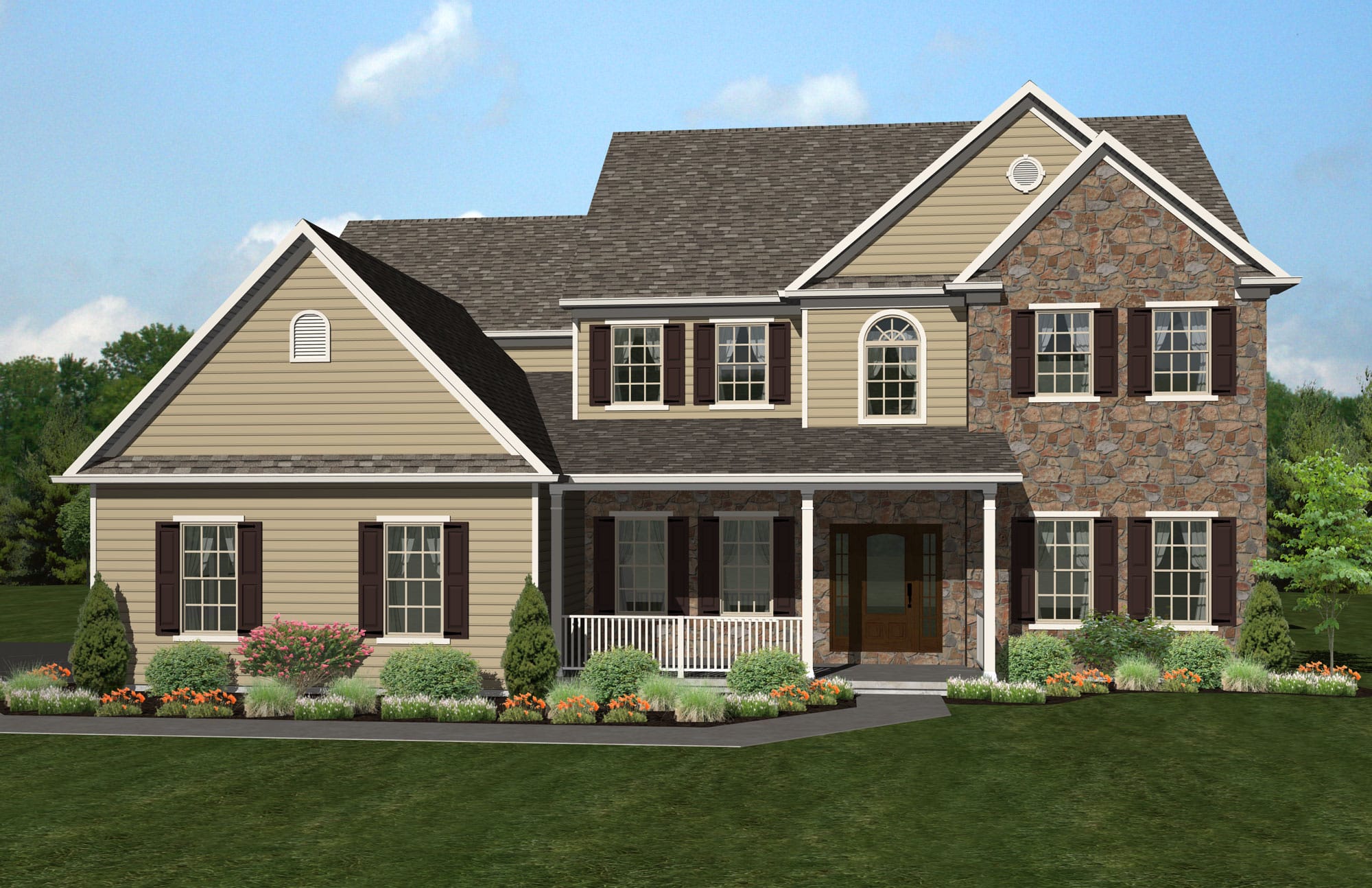
The Elizabeth Model is a French Country, 3,614 square foot, two-story home featuring a much coveted first floor master bedroom. This model offers a side load, two-car garage with mudroom entry to home, gable roofs, a large front porch, as well as a stone front with siding accents. Inside the home features a two-story open foyer with L-shaped staircase and second floor balcony, as well as a formal living room and dining room, an L-shaped kitchen with large eat-in island, and a breakfast room with bay area. The family room offers a gas fireplace with a stone façade. On the second floor, enter the spacious master suite through double doors. The master features a large 21'x21' bedroom, large master bath with soaking tub, separate shower, his & her vanity, and a large walk-in closet. The home also offers three additional bedrooms, sharing a main hall bath.
Planning your next home remodel or addition? We can help!

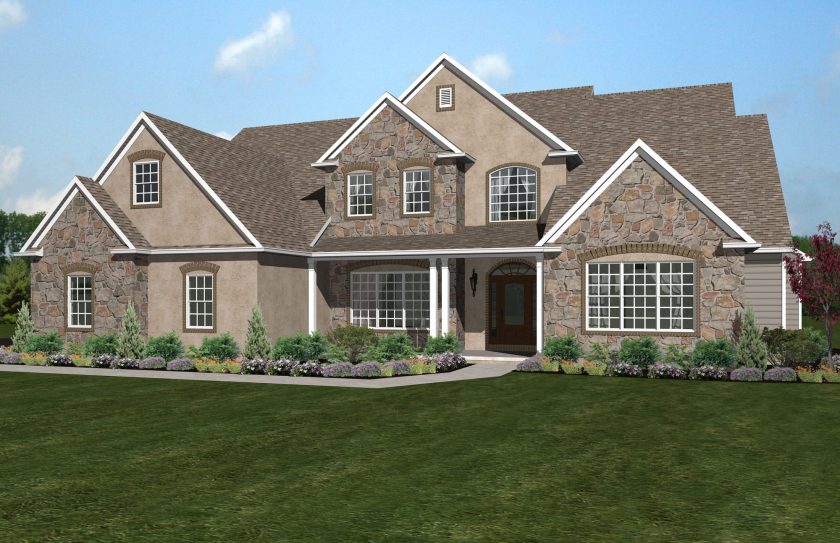
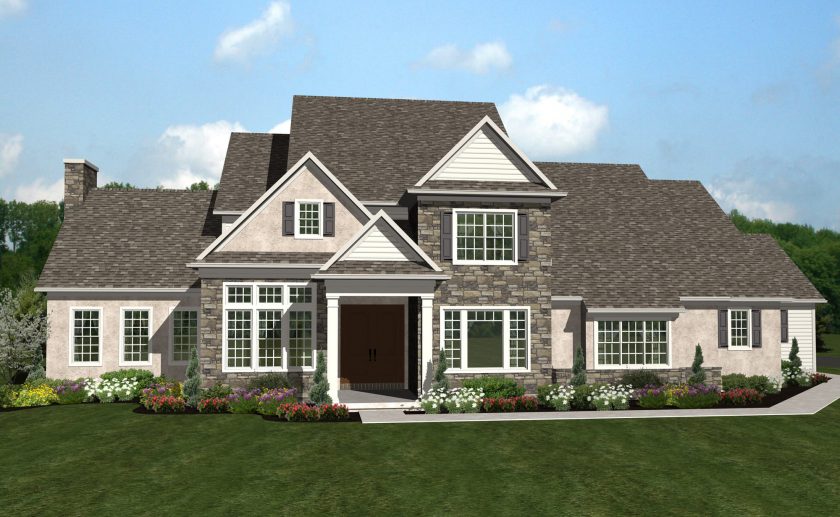
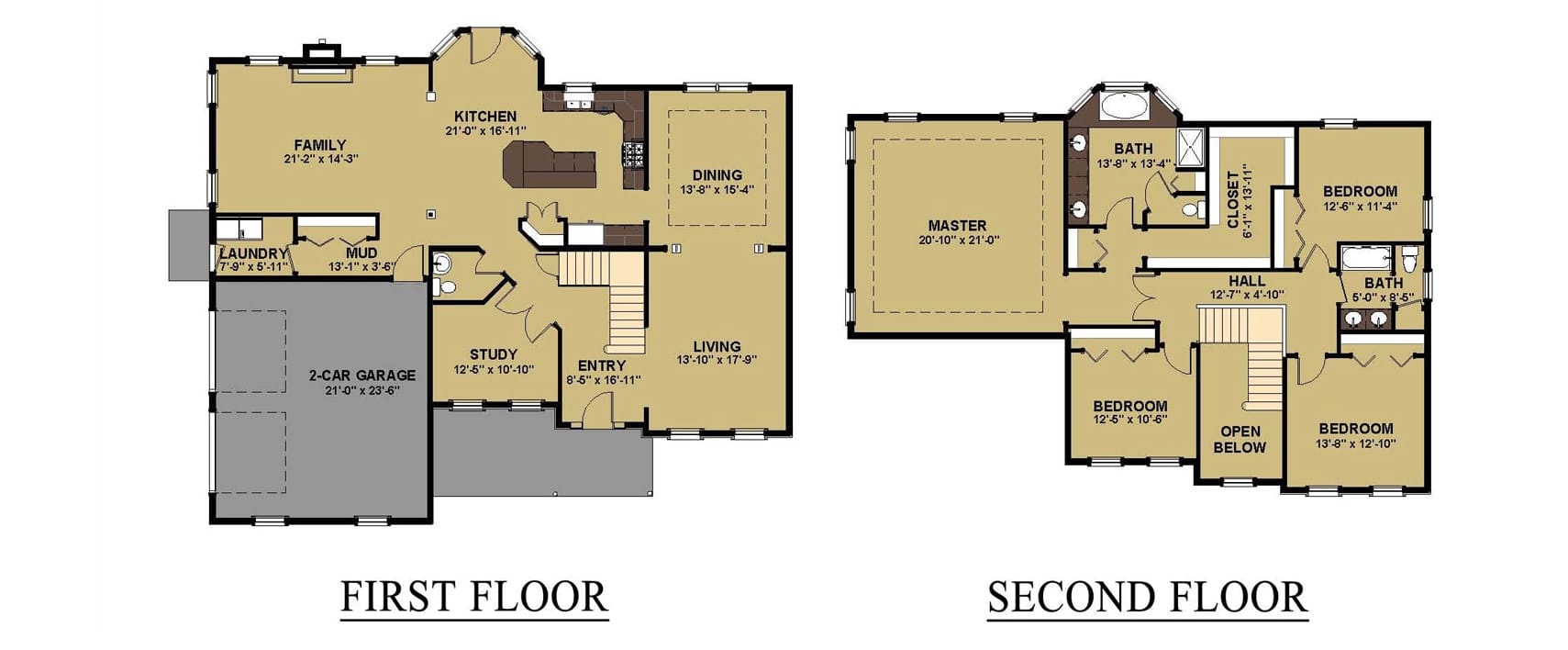
We appreciate the opportunity to assist you with your construction needs. Please take a few moments to fill out the form below, and we will get back to you soon.