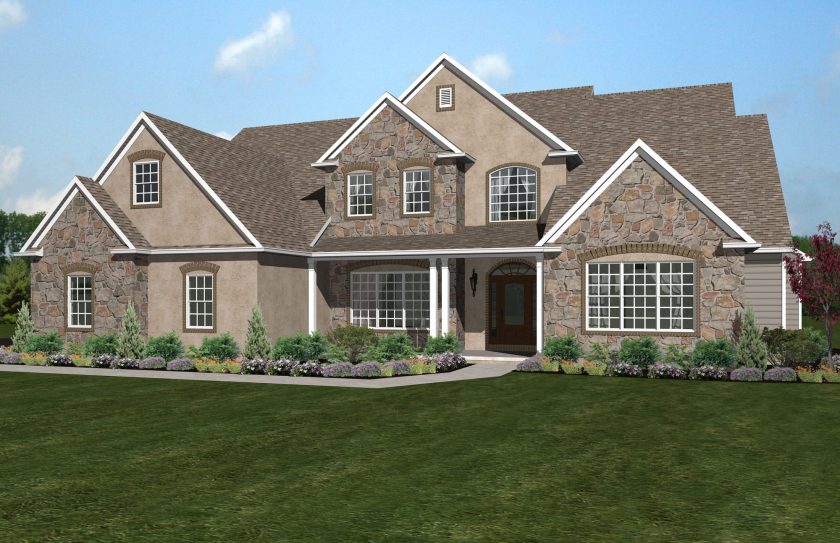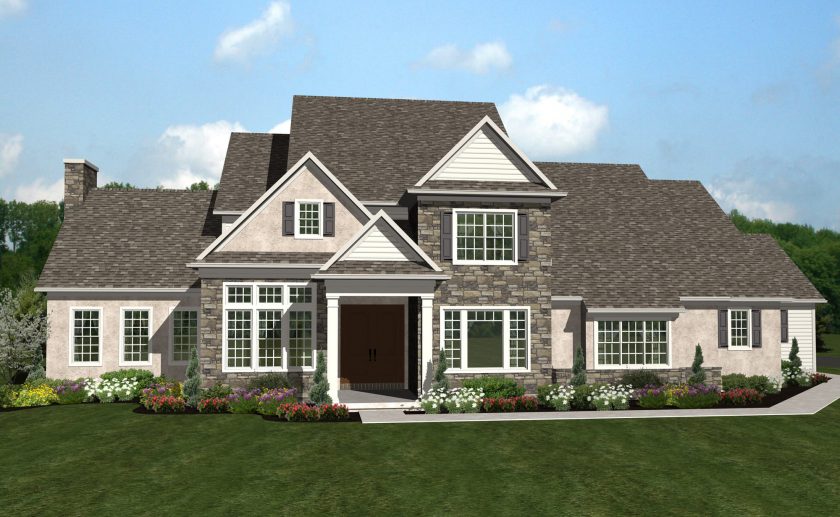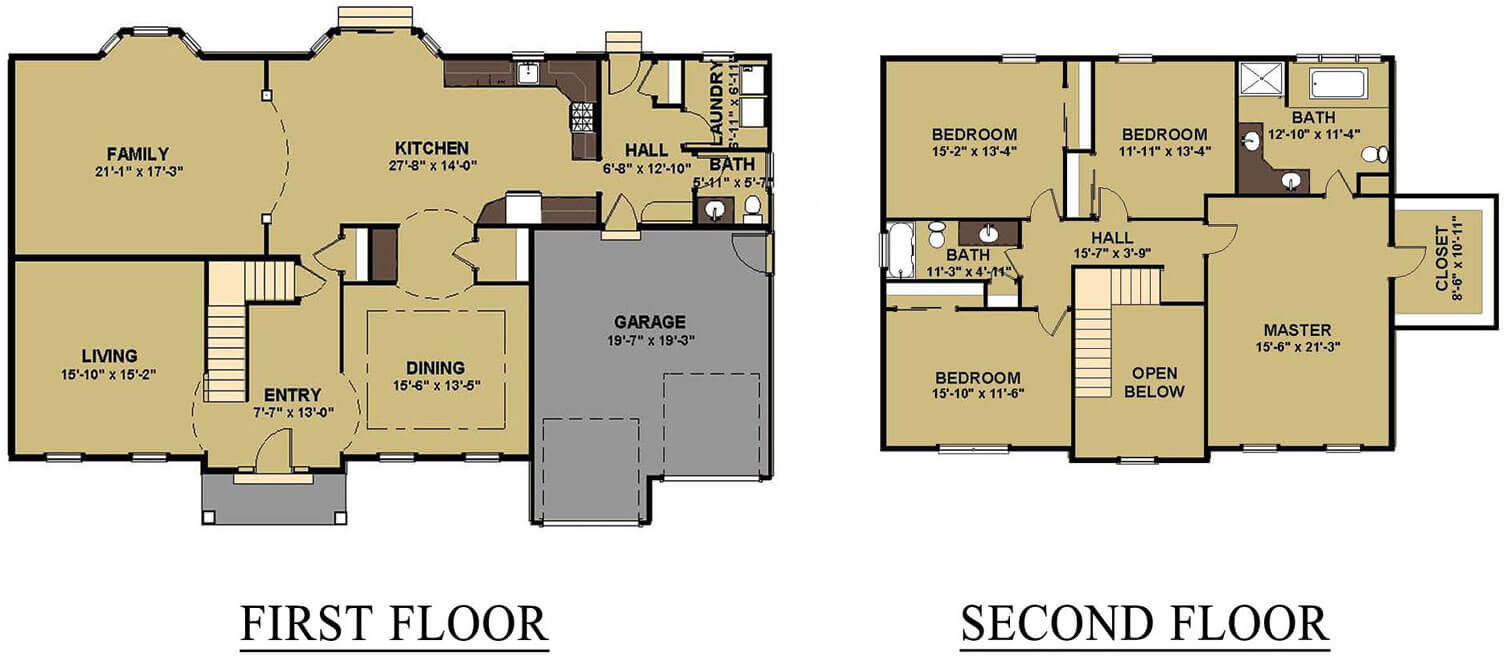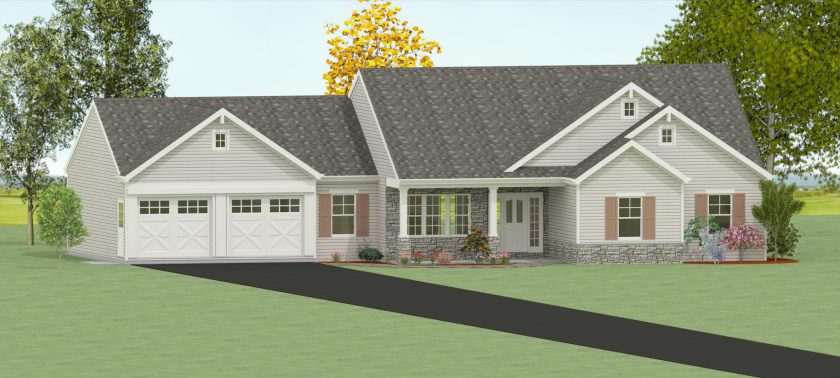
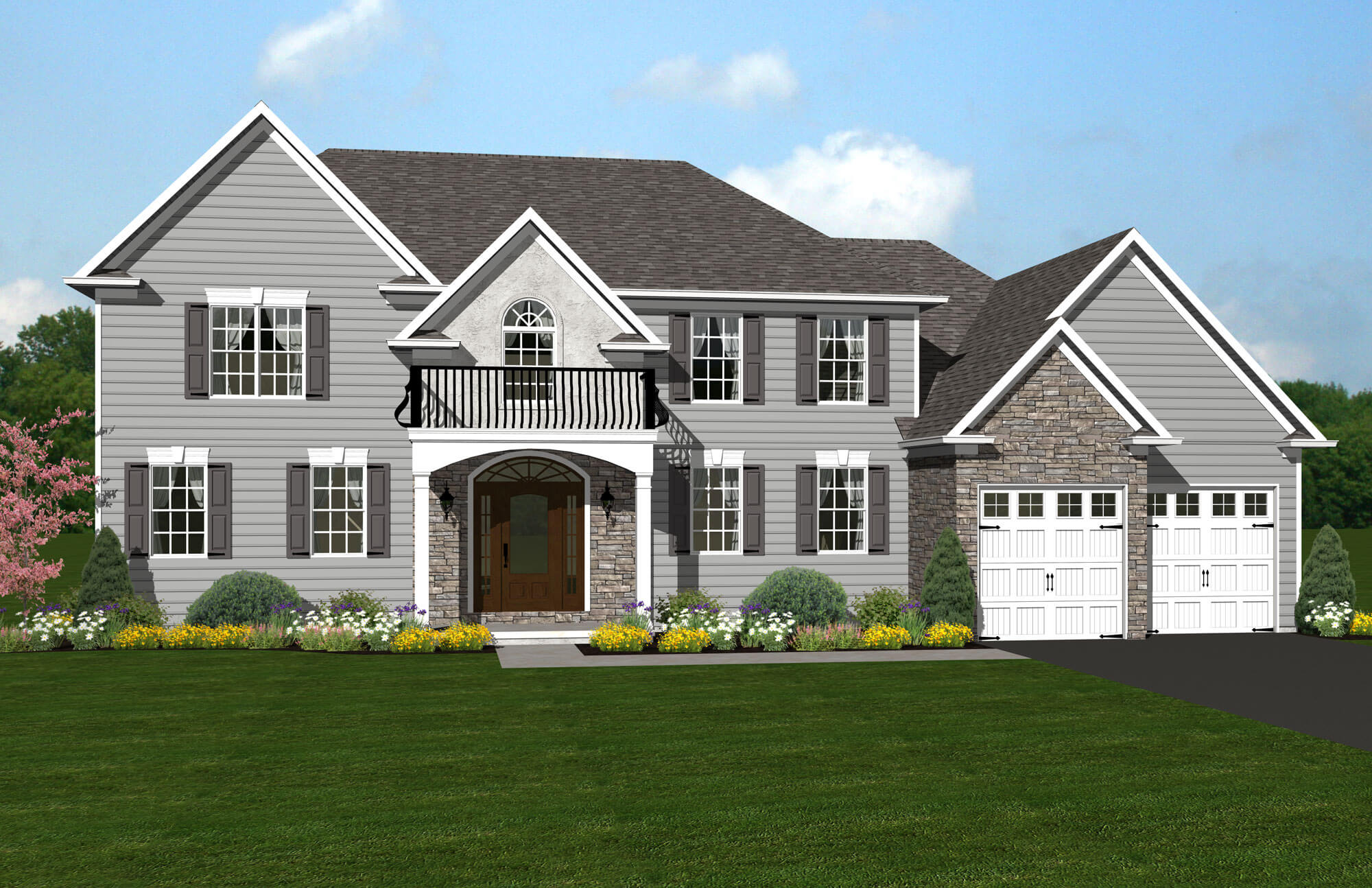
Columbia Model
This European traditional, two-story, single family home is 3,156 square feet. This model offers plenty of convenience features, including a front load garage with mudroom entry to the home, and a front portico with custom wrought iron railing. The exterior of the home features a siding front with stone accents. Step inside and see a two-story foyer with L-shaped stairway and balcony, an L-shaped kitchen with spacious breakfast nook and bay area, a large family room with bay window and optional gas fireplace with a stone facade. The large 15’6″ x21′ master bedroom with large master bath with soaking tub and separate shower, and walk-in closet is a highlight for any homeowner. The model also includes three spacious bedrooms that share one full bath.
- Front load garage
- Two-story foyer with L-shaped stairway & balcony
- Mudroom entry
- Exterior features a siding front with stone accents
- Large 15’6″ x 21′ master bedroom
- 3x spacious bedrooms
- L-shaped kitchen with spacious breakfast nook
- 3,156 square feet
Interested in working with us?
Homes

