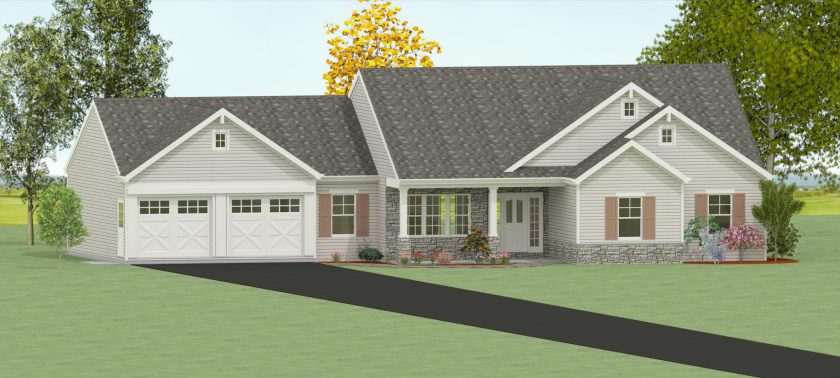
Planning your next home remodel or addition? We can help!
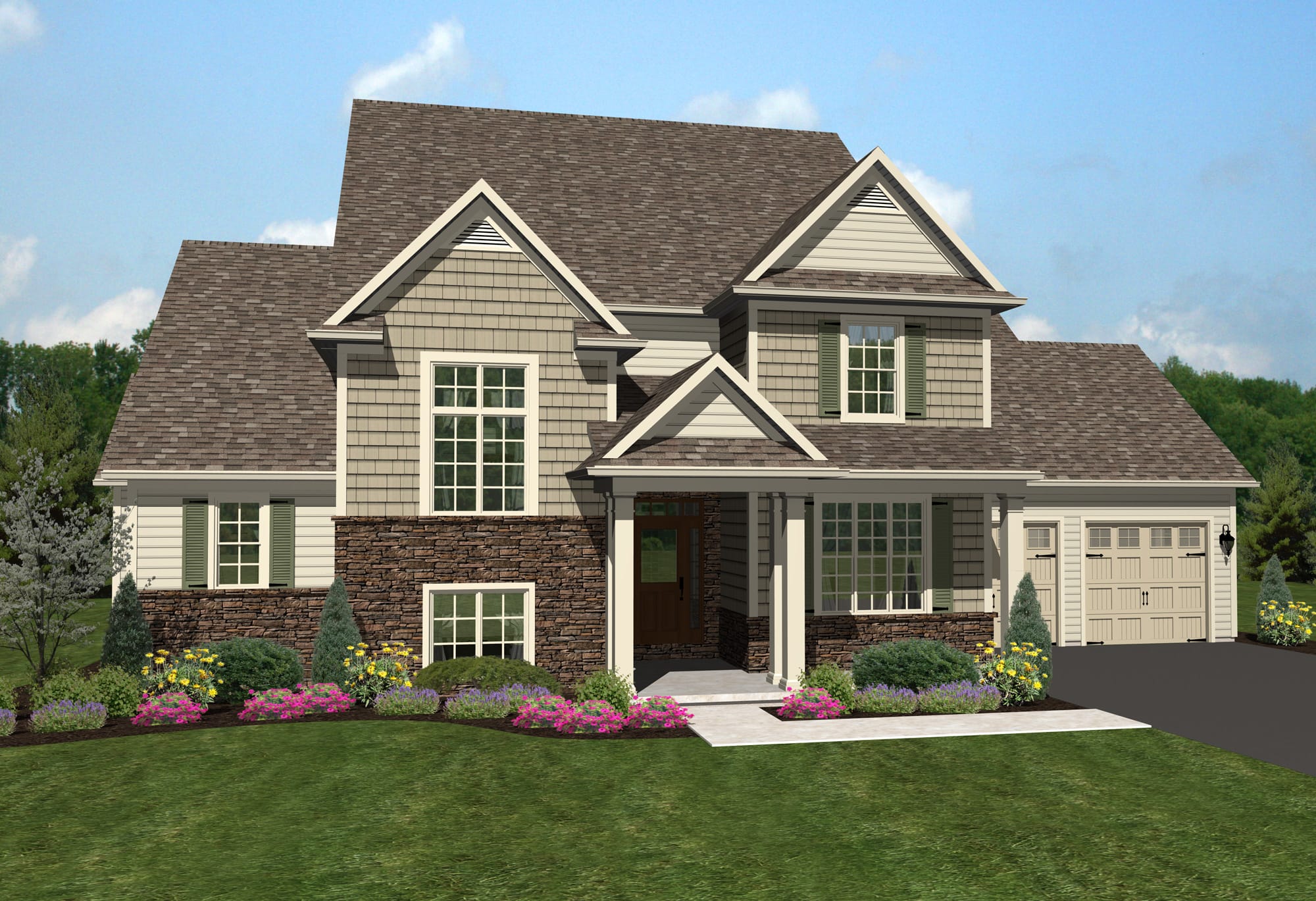
The Cardiff Model is a craftsman style home, offering 2,886 square feet of living space. The 1.5 story home has 4 bedrooms, 2.5 baths, and features a first floor master bedroom. The exterior has a two-car, front-load garage with a mudroom entry to the home, as well as a front porch with square columns, and stone front with shaker siding accents on the reverse gables. The interior has a formal dining room, gourmet galley-style kitchen with an eat-in island and breakfast room. There is a butler’s pantry between the kitchen and dining room for added serving and storage convenience. A two-story great room is open to the kitchen and features a floor-to-ceiling stone façade gas fireplace. The first floor master suite includes a double bowl vanity, a large walk-in shower, and a walk-in closet. This home has a private study on the mid-level of the staircase, and a second floor balcony overlooks the great room. Three additional bedrooms share a hall bath and each has a walk-in closet.
Planning your next home remodel or addition? We can help!

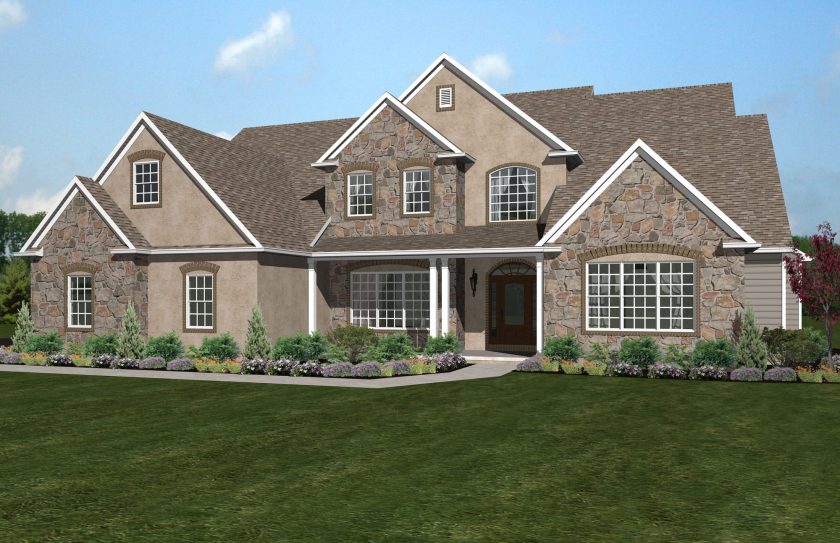
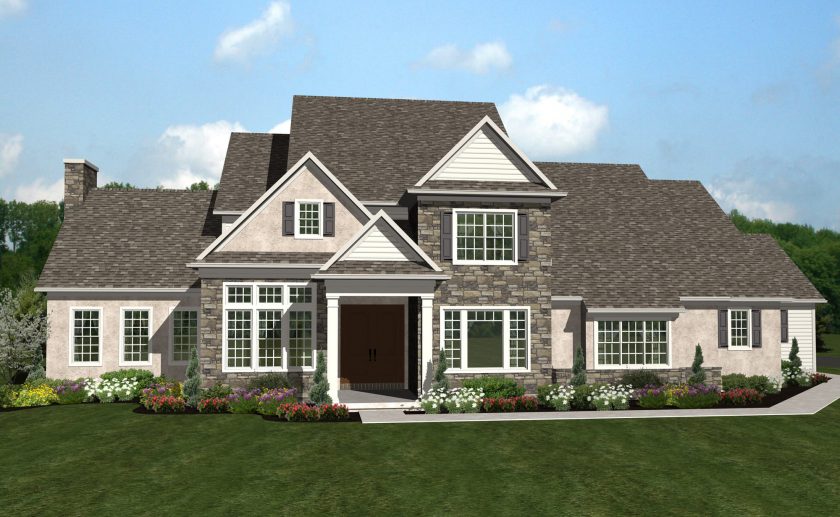
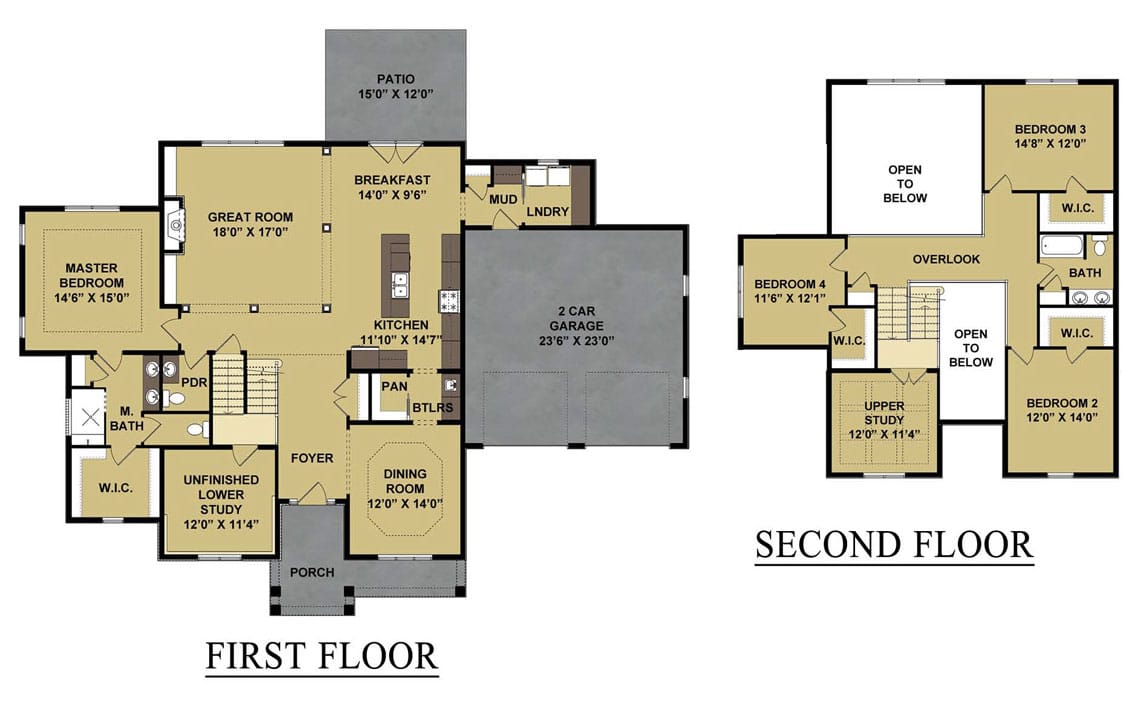
We appreciate the opportunity to assist you with your construction needs. Please take a few moments to fill out the form below, and we will get back to you soon.