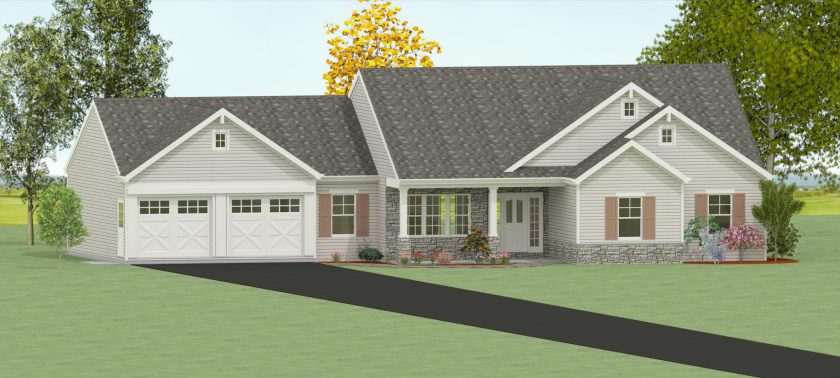
Planning your next home remodel or addition? We can help!
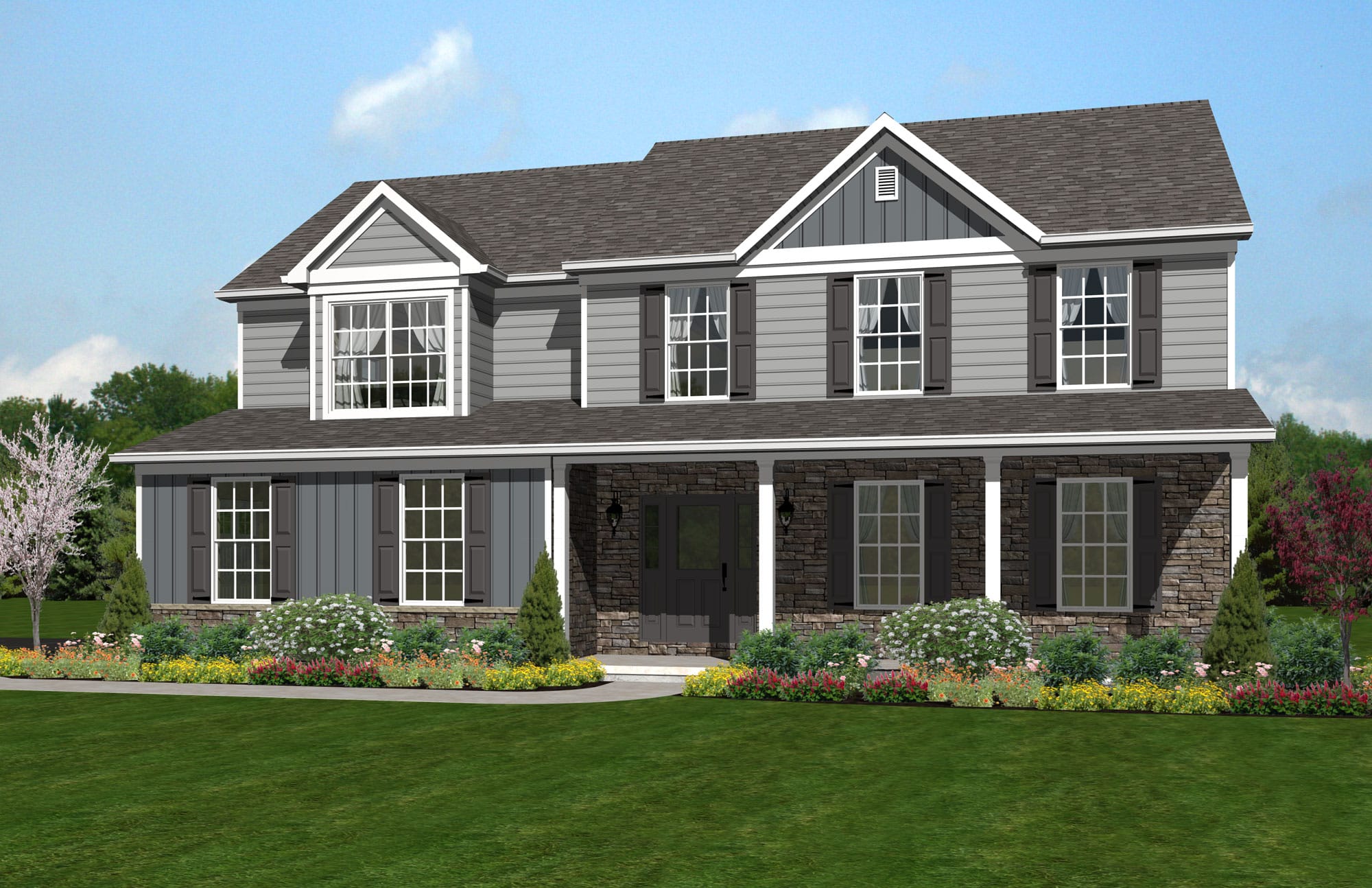
The Cambridge Model is a traditional farmhouse style, 2,382 square foot home with 4 bedrooms and 2.5 baths. This home offers a two-car, front-load garage and front porch with an optional stone front. Walk inside and homeowners will find a living room, dining room, and family room with an optional gas fireplace. An L-shaped kitchen with breakfast nook also offers a pantry closet for additional storage. The master bedroom features a walk-in closet and private bath with a shower and soaking tub. Three additional bedrooms share a hall bath. This home also has a second floor laundry closet for added convenience.
Planning your next home remodel or addition? We can help!

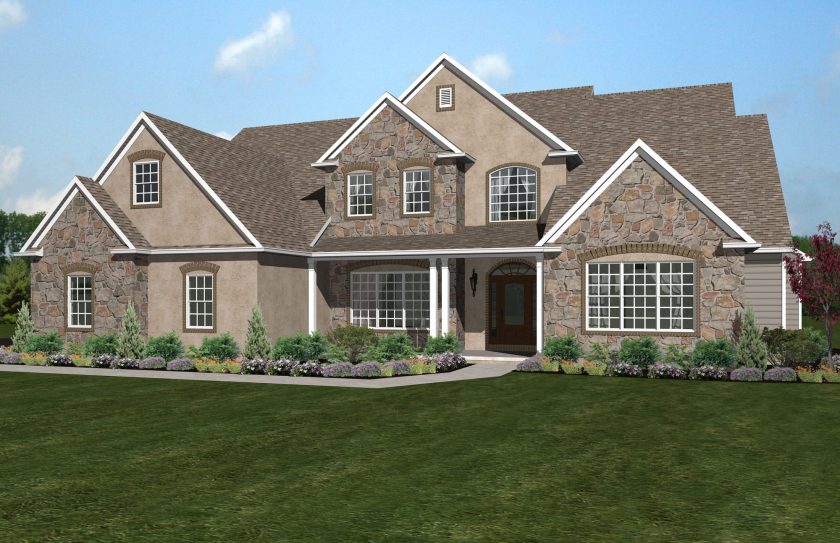
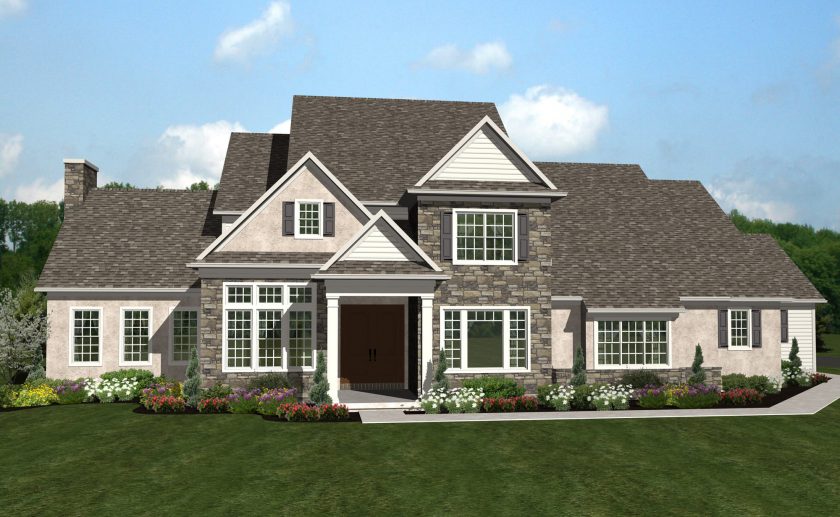
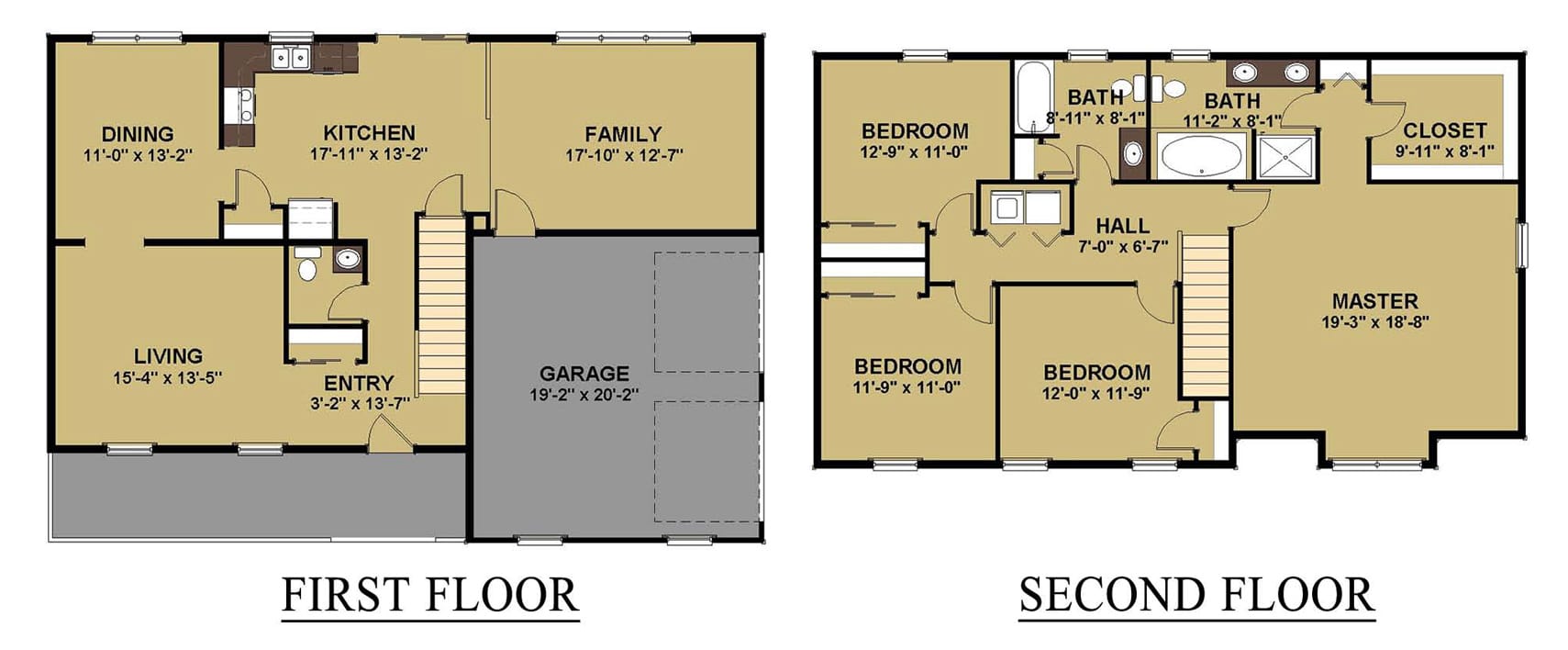
We appreciate the opportunity to assist you with your construction needs. Please take a few moments to fill out the form below, and we will get back to you soon.