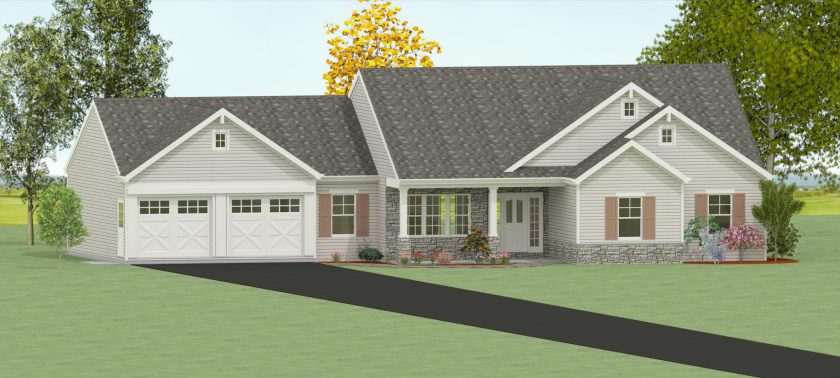
Planning your next home remodel or addition? We can help!
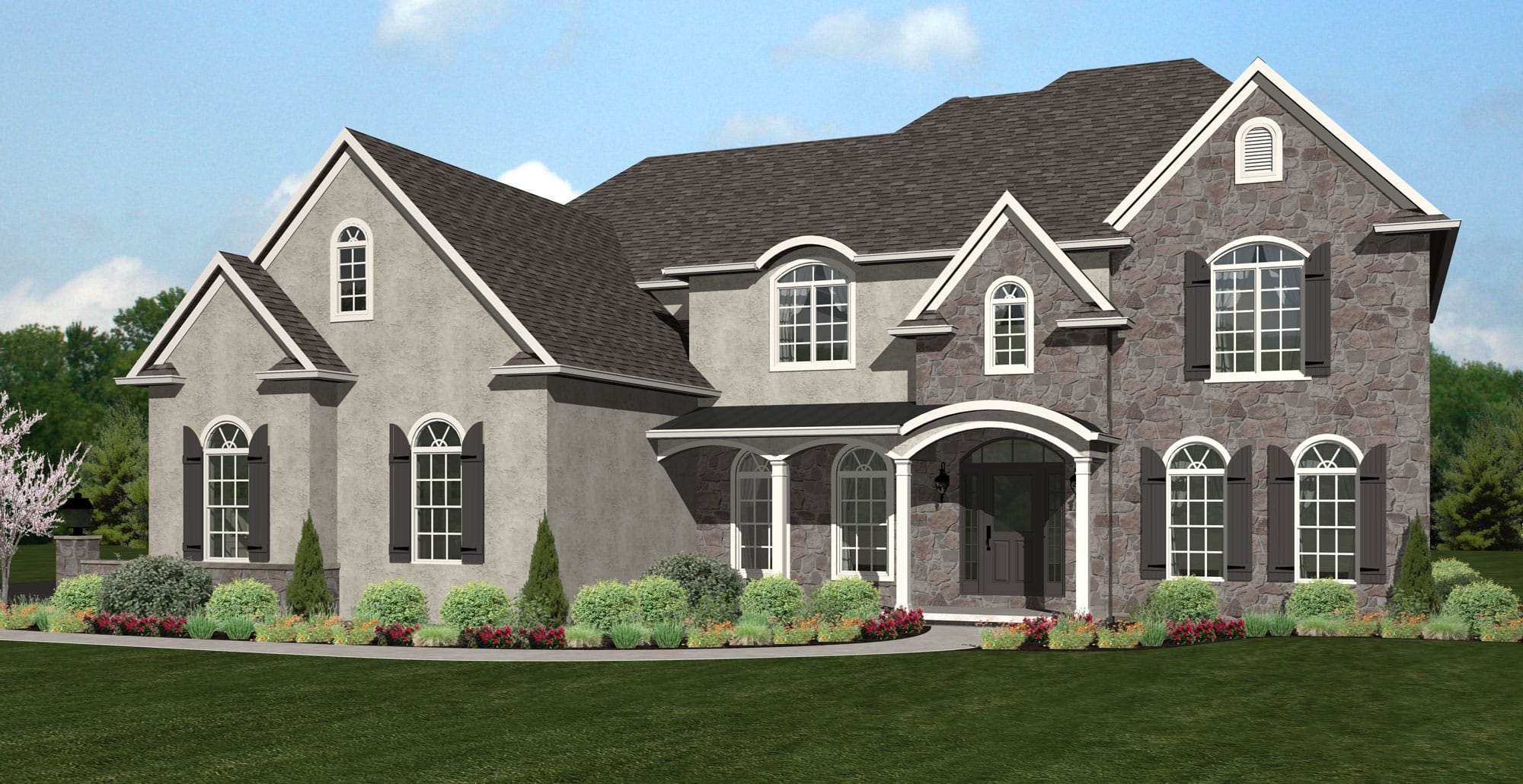
The Asbury model with a European front is a slightly larger 3,725 square-foot, four-bedroom, 3.5 bath home. This European Country style home features a three-car, side-load garage with a separate entrance. The exterior of the home features a front porch with a metal roof and arched entry, hip roofs, and stone and stucco front with 1/2 round windows. The interior has an open foyer with split staircase providing access to the foyer or kitchen. The living room is accented with columns and an arched entry. A first-floor den/office features French doors for privacy. A two-story vaulted family room has a gas fireplace with a floor-to-ceiling stone façade. The L-shaped kitchen has an angled eat-in island and separate morning room leading to covered patio. A second floor balcony overlooks the family room. The second floor master suite has a sitting area and the master bath includes corner soaking tub and 4' shower, and large walk-in closet. Two of the guest bedrooms share a hall bath and a fourth bedroom has a private bath and walk-in closet.
Planning your next home remodel or addition? We can help!

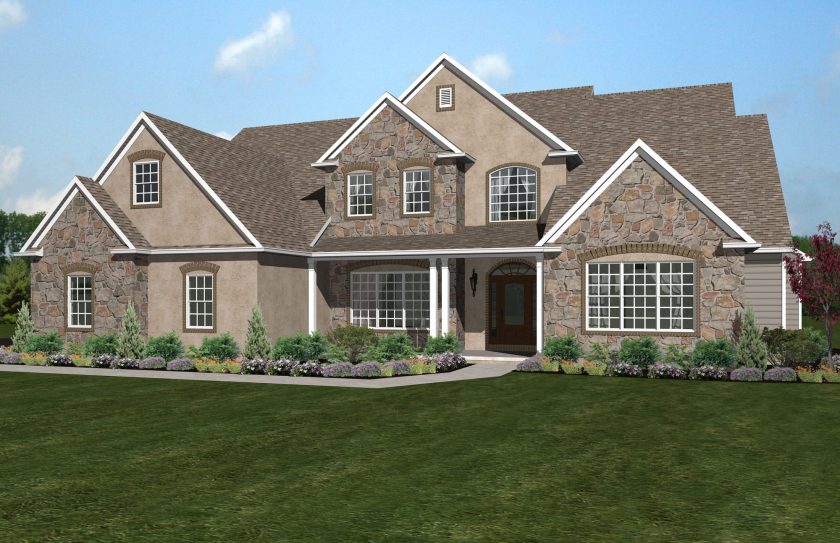
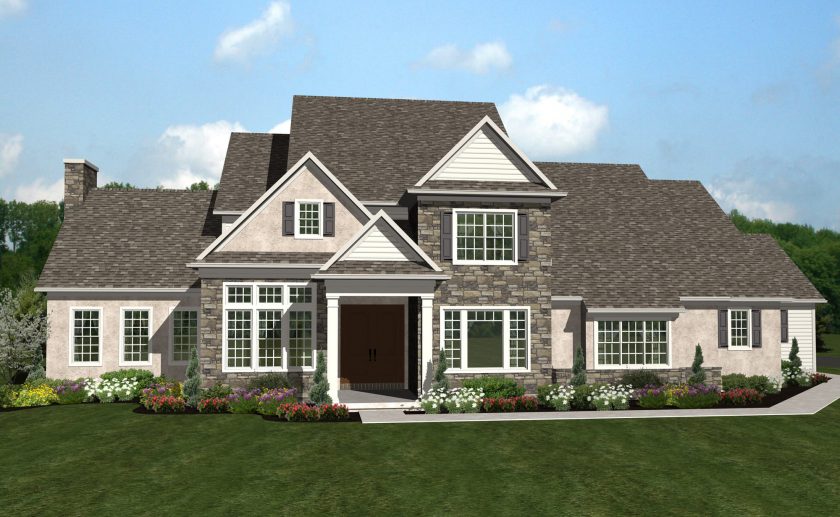
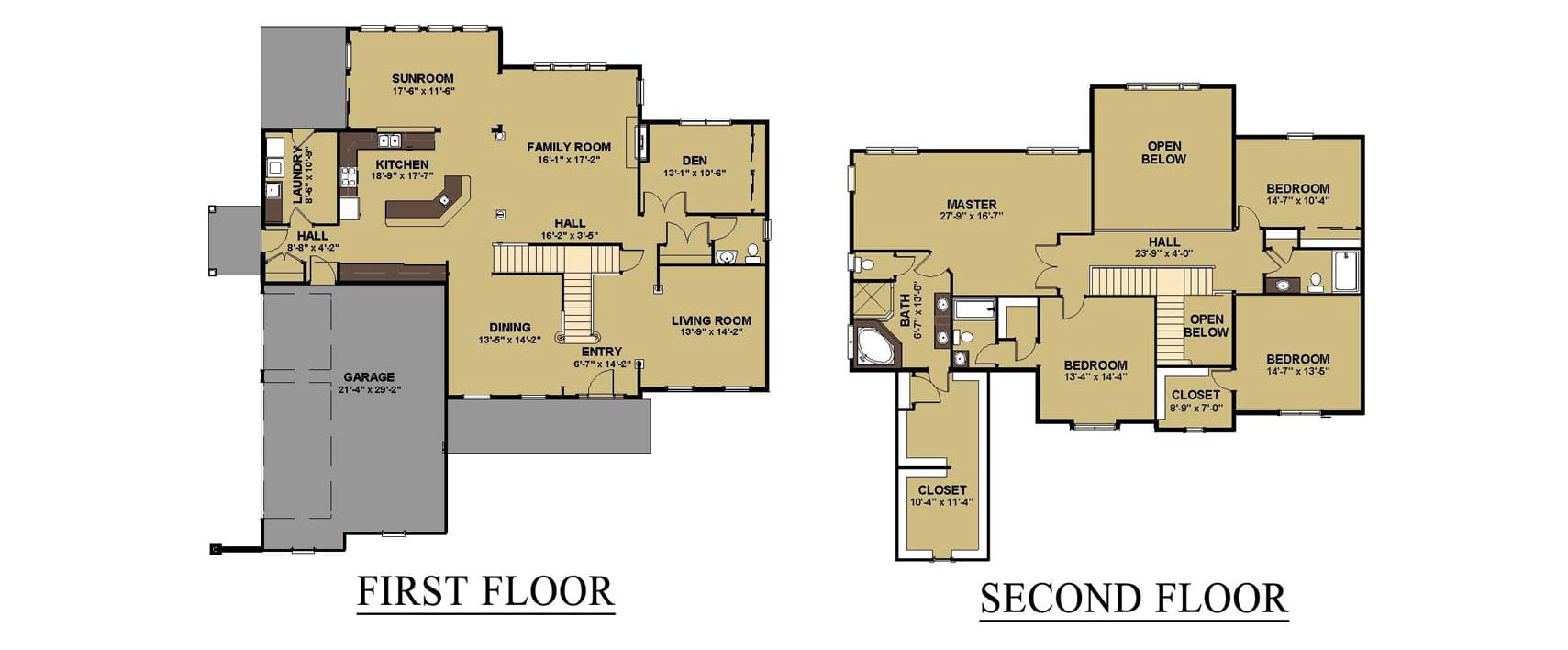
We appreciate the opportunity to assist you with your construction needs. Please take a few moments to fill out the form below, and we will get back to you soon.