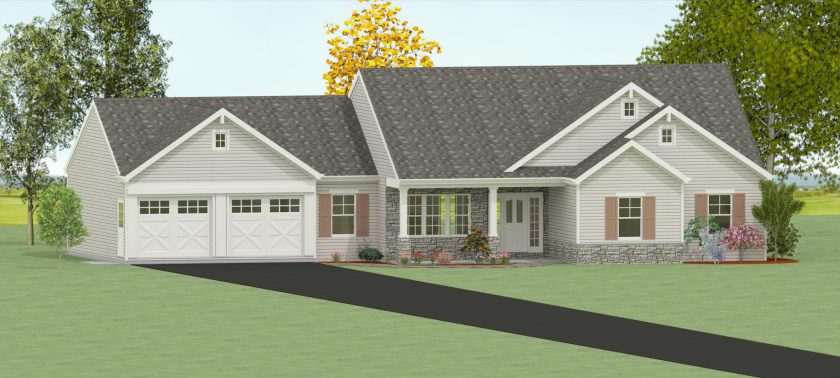
Planning your next home remodel or addition? We can help!
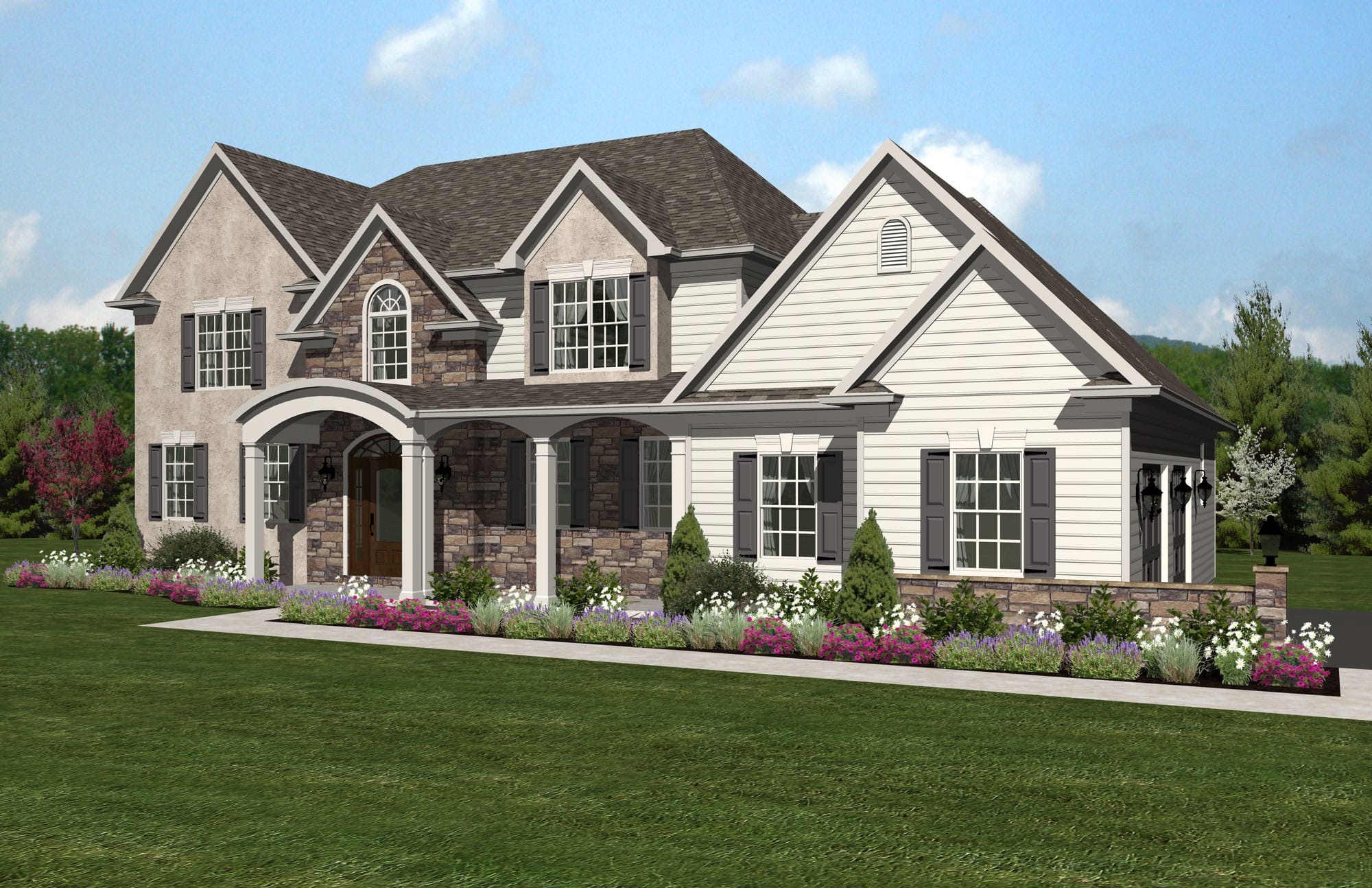
The Asbury model is a 3,560 square-foot, four-bedroom, 3.5 bath home. This French Country style home features a two-car, side-load garage. The exterior has a stone and stucco front with reverse gables over the garage and entry porch. The interior of this home has an open foyer with split stair case providing access to the foyer or kitchen. The living room is accented with columns and arched entry. A first-floor office features French doors and a two-story, vaulted family room comes with gas fireplace with a stone, floor-to-ceiling façade. The L-shaped kitchen features an angled eat-in island and separate breakfast nook. A second floor balcony overlooks the family room. Also on the second floor is the master suite with a sitting area, and a master bath that includes a corner soaking tub and 4' shower, and large walk-in closet. Two guest bedrooms share a hall bath, and a fourth bedroom has private bath and walk-in closet.
Planning your next home remodel or addition? We can help!

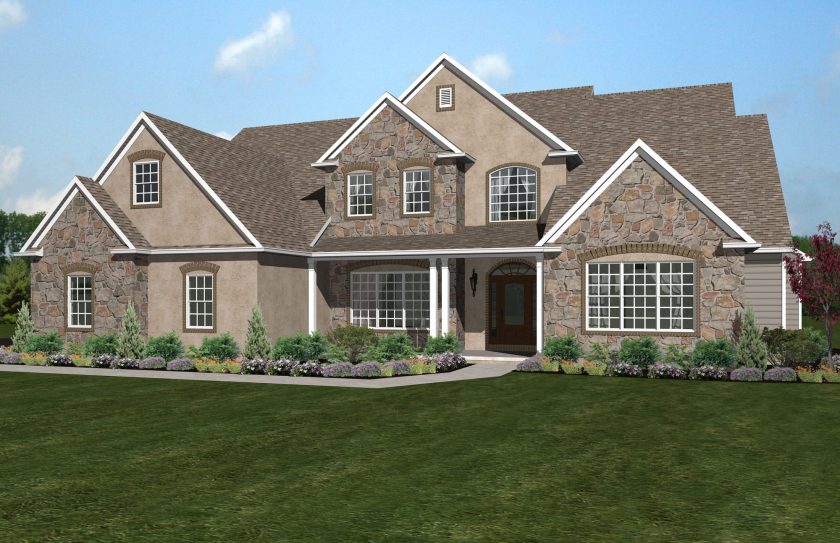
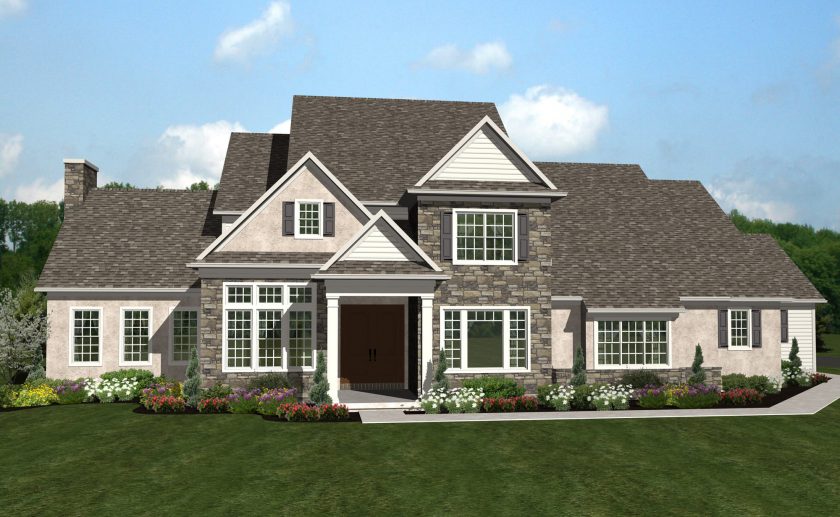
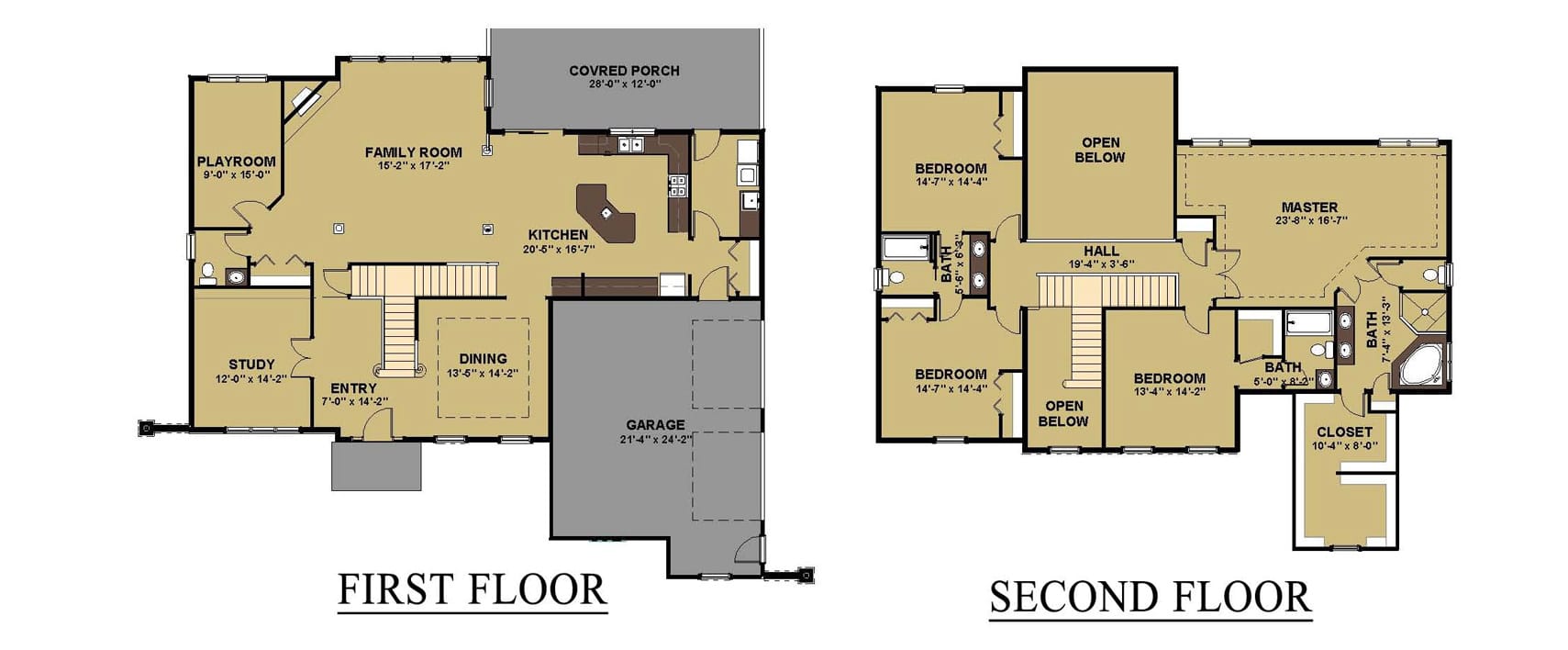
We appreciate the opportunity to assist you with your construction needs. Please take a few moments to fill out the form below, and we will get back to you soon.