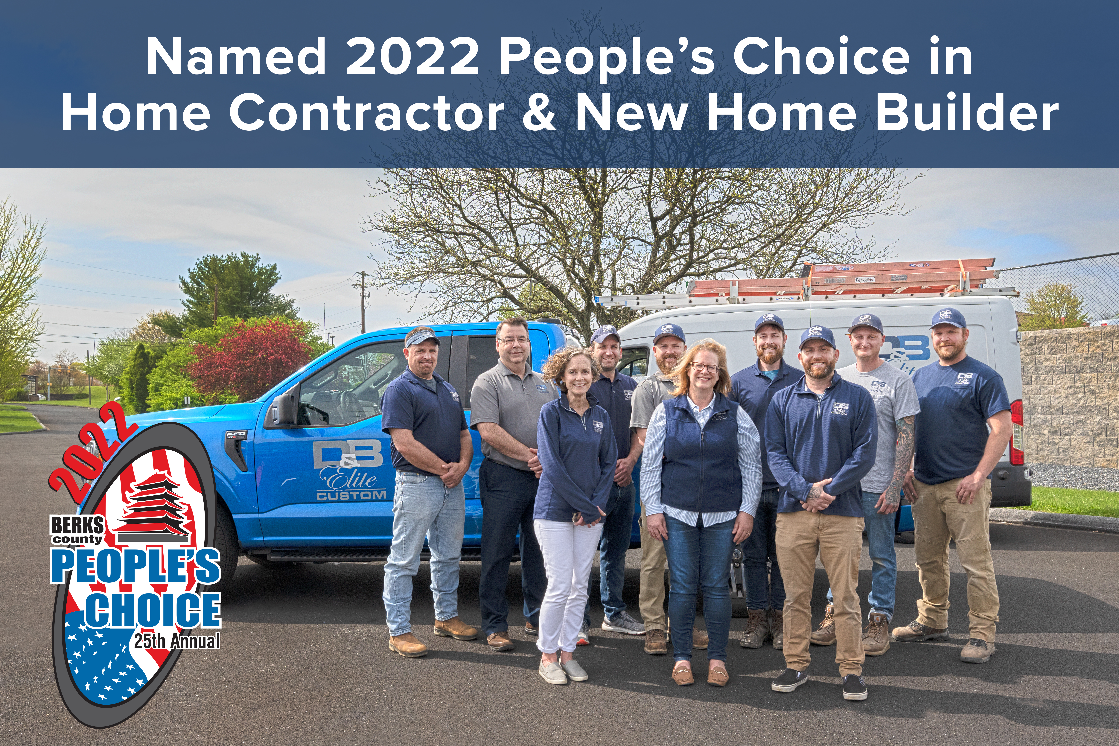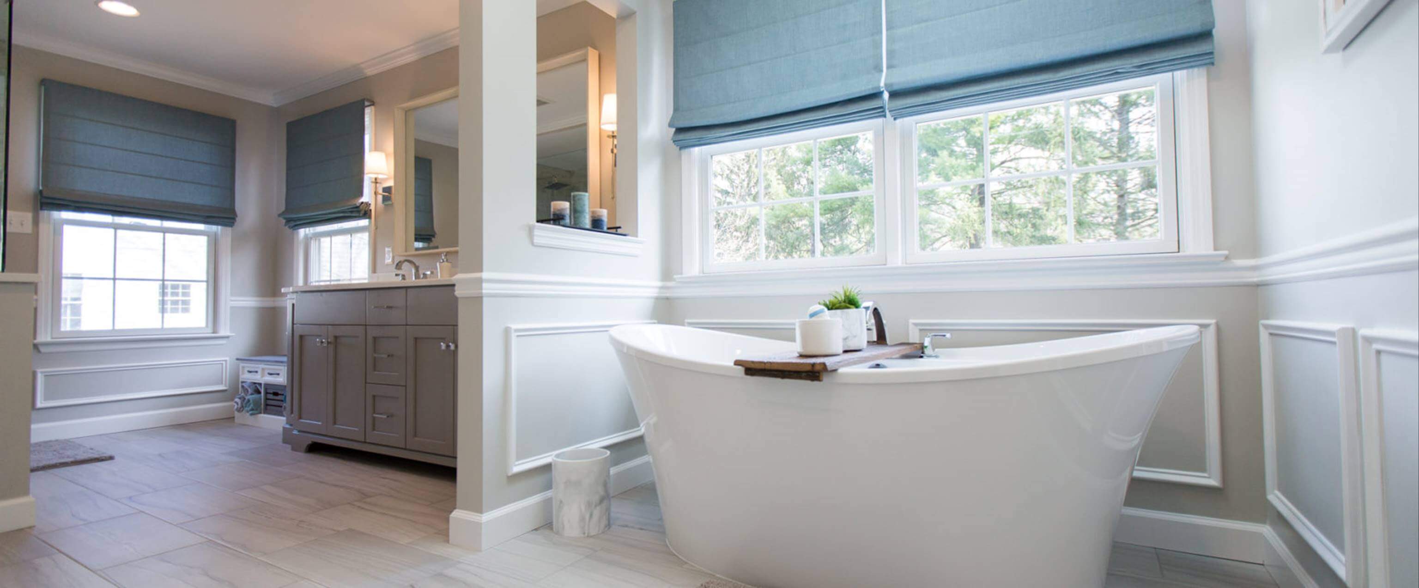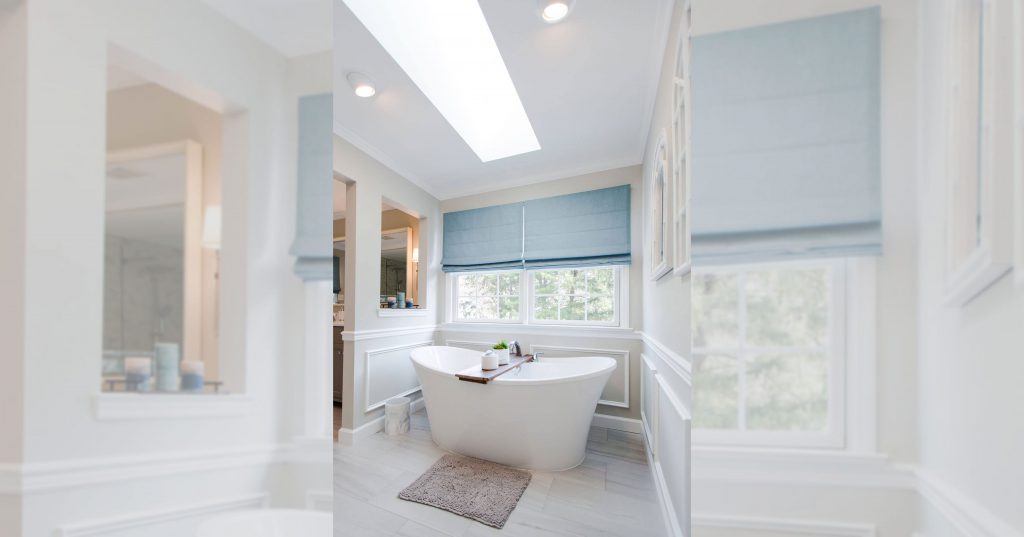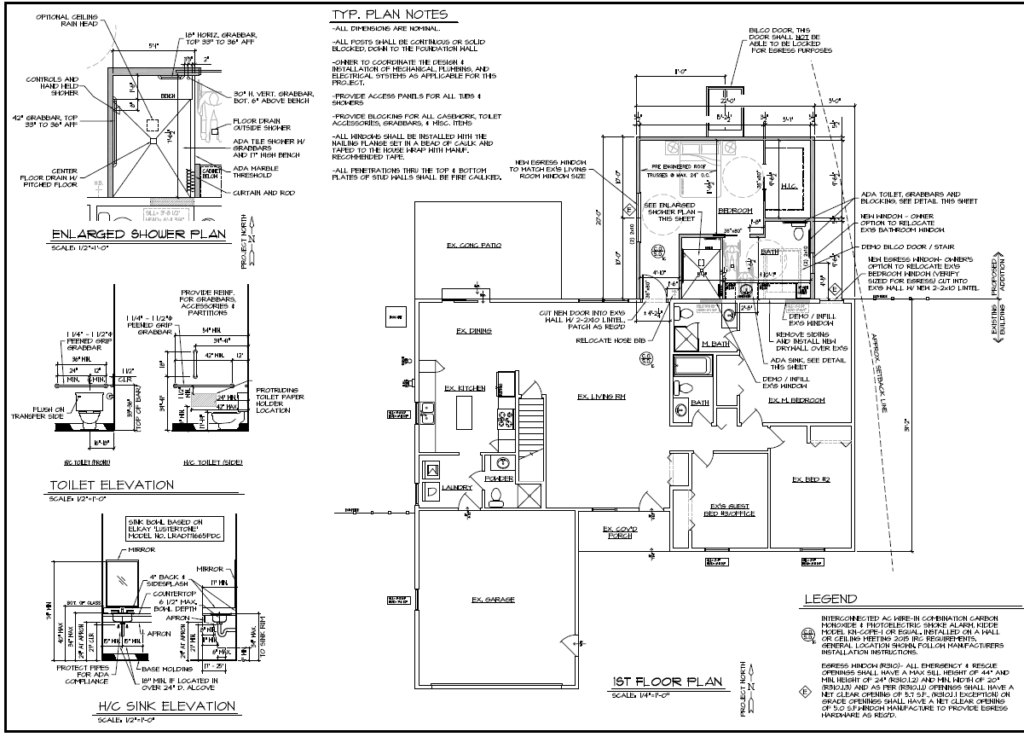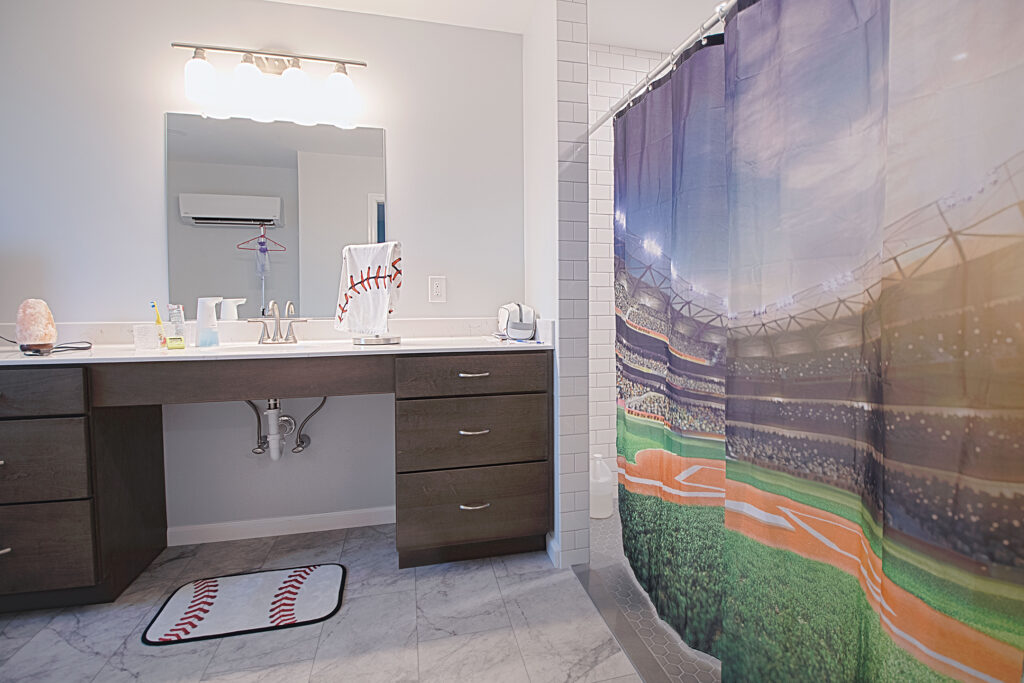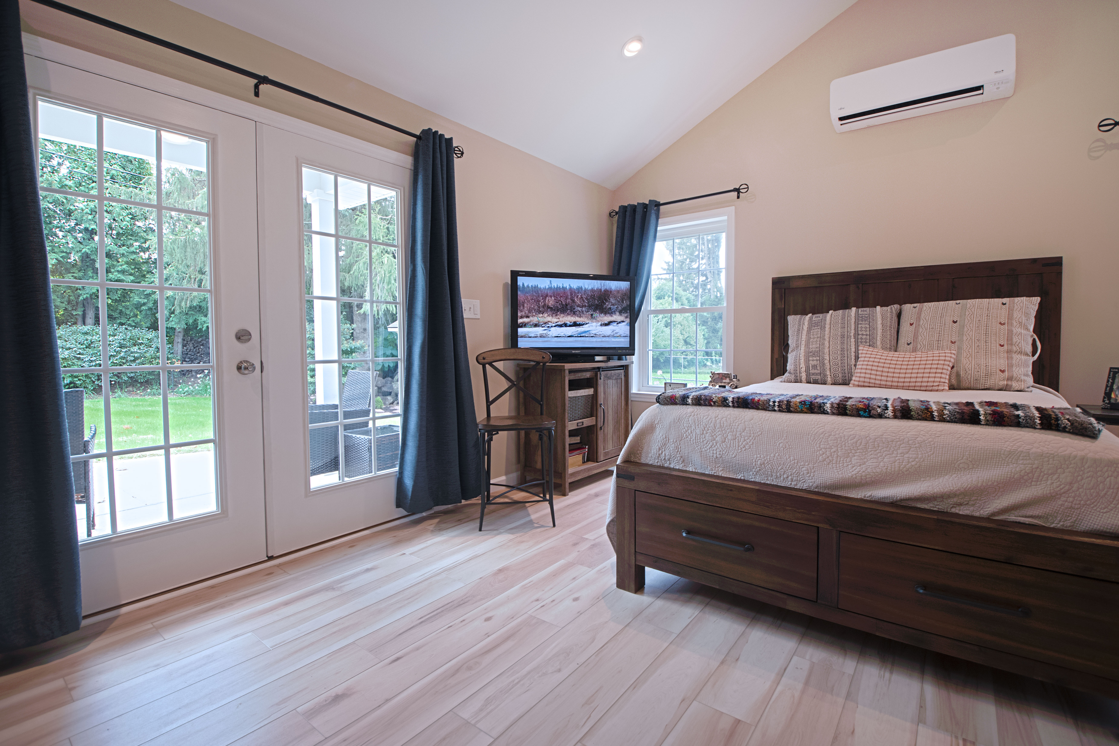As we journey through life, there comes a time when our living spaces need a touch of transformation to suit our changing needs. Senior living renovations are not just about updating aesthetics; they’re about creating a haven of comfort and functionality for life’s next chapter. Whether you’re considering modifications for yourself or a loved one, these home renovation and remodeling ideas are designed to embrace the golden years with style and practicality.
-
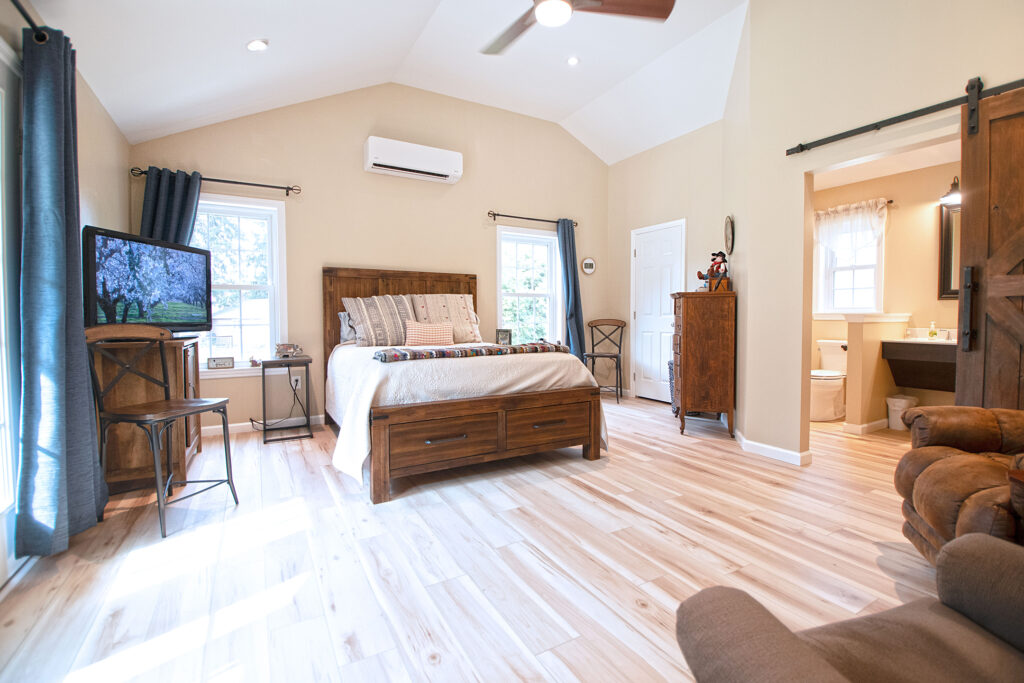 Open Concept Living
Open Concept Living
Wave goodbye to cramped spaces and embrace the open concept trend. Knock down walls to create larger, flowing spaces that are easier to navigate. This not only enhances mobility but also promotes social interaction and maximizes natural light.
-
Accessible Bathrooms
Bathrooms can be a source of frustration as we age, but a few thoughtful changes can make a world of difference. Install grab bars, walk-in tubs, and non-slip flooring to ensure safety without compromising on style.
-
Kitchen Convenience
Revamp the kitchen to be a user-friendly space. Lower countertops, pull-out shelves, soft-close drawers and cabinets, and lever-handled faucets are small adjustments that make a big impact, ensuring meal preparation remains an enjoyable activity.
-
Ample Lighting
A well-lit home is key for aging eyes. Consider adding task lighting, motion-sensor lights, and larger windows to brighten up the space. Smart lighting systems can be controlled effortlessly, making it easier to adapt to changing needs.
-
Comfortable Flooring
Replace carpets with hardwood, laminate, or vinyl flooring. These options are not only easier to clean, but they also minimize the risk of trips and falls. Adding rugs with non-slip pads can offer both comfort and safety.
-
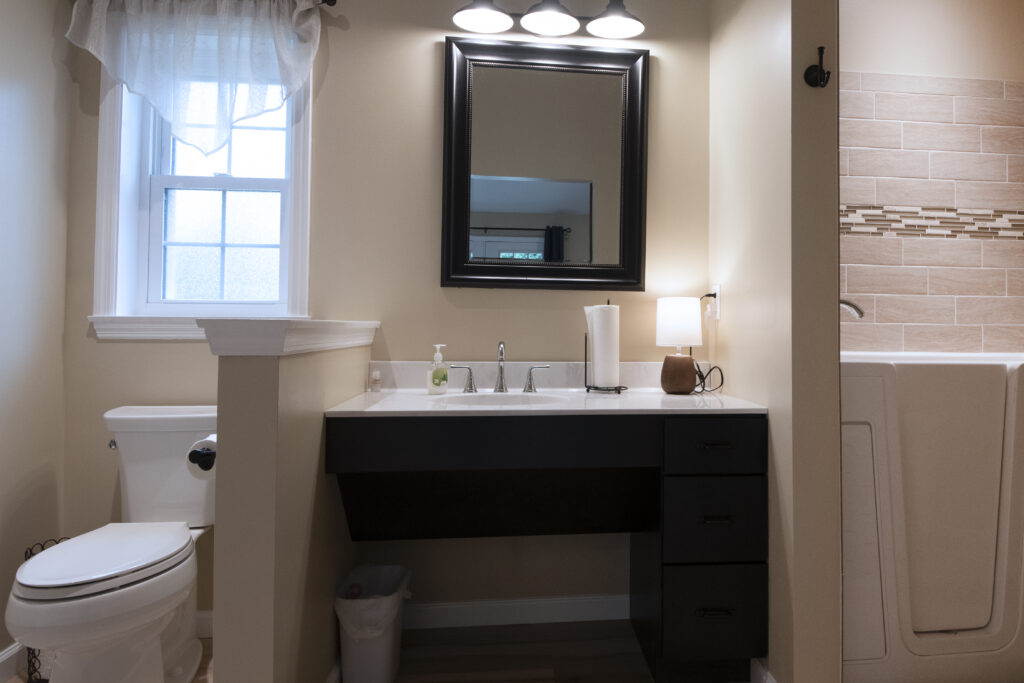 Technology Integration
Technology Integration
Stay connected effortlessly by incorporating technology. Smart home devices like voice-controlled assistants, automated thermostats, and security systems can be tailored to enhance convenience and security.
-
Tranquil Outdoor Spaces
Create serene outdoor retreats by designing accessible gardens, patios, or balconies. These areas provide a breath of fresh air and an opportunity to enjoy the beauty of nature from the comfort of you home.
-
Multifunctional Rooms
Design rooms with versatility in mind. A guest room that can double as a hobby space or a home office that can accommodate a daybed ensures that every inch of your home serves a purpose.
-
Thoughtful Storage Solutions
Optimize storage by integrating easy-to-reach shelves, cabinets with pull-out organizers, and spacious closets. This not only minimizes clutter but also simplifies daily routines.
-
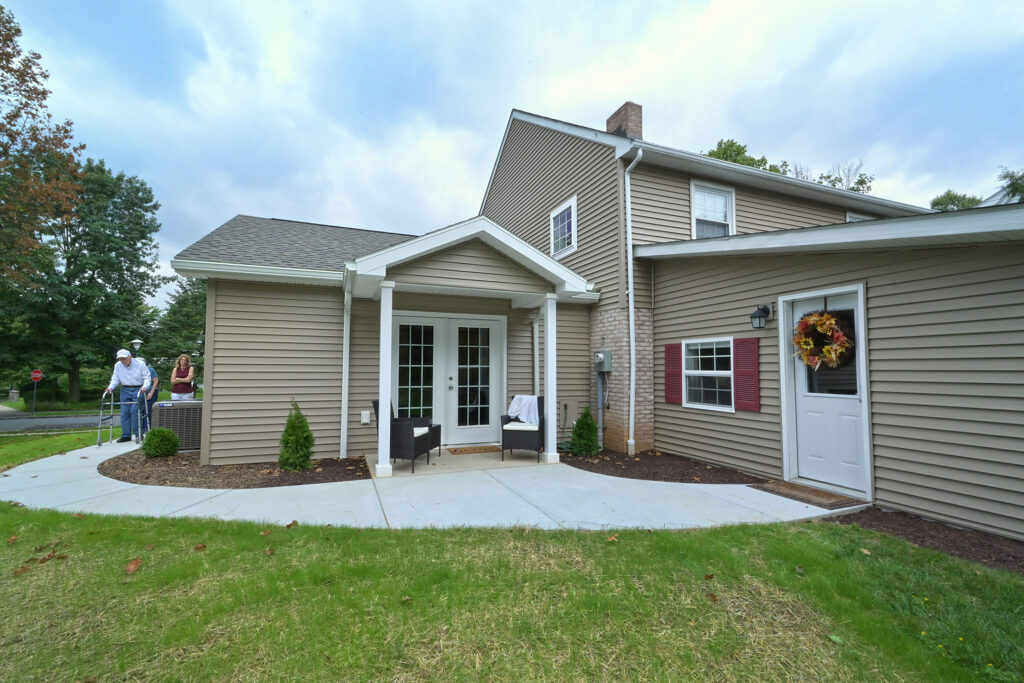 Aging-in-Place Upgrades
Aging-in-Place UpgradesConsider future needs with features like stairlifts, ramps, and wider doorways that allow aging homeowners to comfortably remain in their cherished space even as mobility changes.
-
Wellness Retreats
Transform bathrooms into personal spas with walk-in showers featuring benches, steam options, and adjustable showerheads. This luxurious touch promotes relaxation and self-care.
-
Professional Consultation
Consulting with professionals who specialize in universal design and aging-in-place renovations can provide tailored solutions that balance aesthetics and functionality, ensuring a home that adapts gracefully to the needs of its inhabitants.
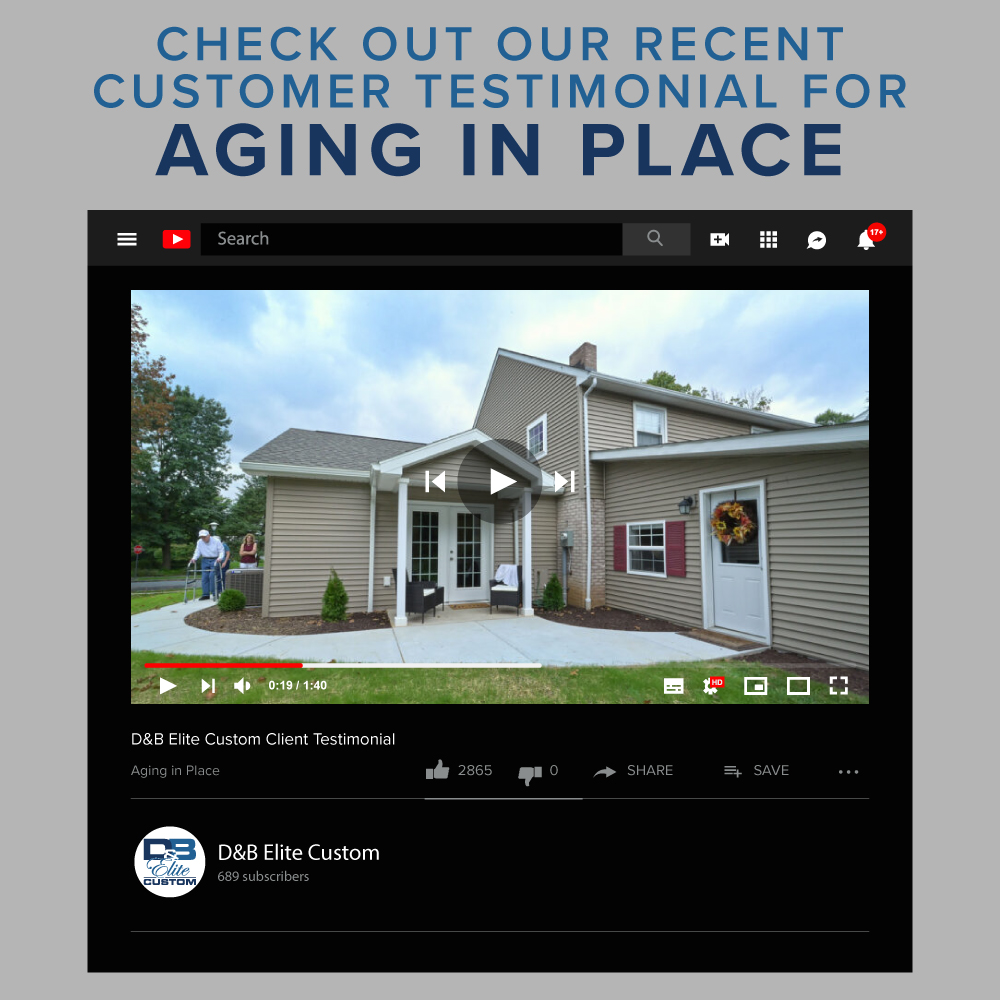
Senior living renovations are about creating an environment that nurtures the spirit while embracing the changes that come with age. By infusing comfort, accessibility, and style into every corner of your living space, you’re crafting a home that is not only a reflection of your journey but also an empowering setting for life’s next chapter.
Consider enlisting the expertise of D&B Elite Custom; with a wealth of experience in universal design and aging-in-place renovations, we are dedicated to crafting spaces that harmoniously blend aesthetics and functionality. Our guidance will turn your renovation dreams into a reality that not only welcomes the future but also enhances your present comfort. Make your home, Elite.
In the world of home improvement, a trend that’s gaining immense popularity is the art of transforming mundane bathrooms into luxurious spa-like retreats. Gone are the days when bathrooms were mere functional spaces. Today, homeowners are embracing the concept of turning their bathrooms into havens of relaxation and rejuvenation. in this article we dive into the captivating trend of luxurious bathroom remodeling, where walk-in showers, soaking tubs, heated floors, and high-end fixtures are the stars of the show.
-
Spa-Inspired Serenity
Modern life’s hustle and bustle often leaves us yearning for relaxation. Luxurious bathroom remodeling brings the tranquility of a spa right into your home. With carefully selected features, you can create an ambiance that soothes the senses and provides a much-needed escape.
-
Walk-In Showers: A Touch of Opulence
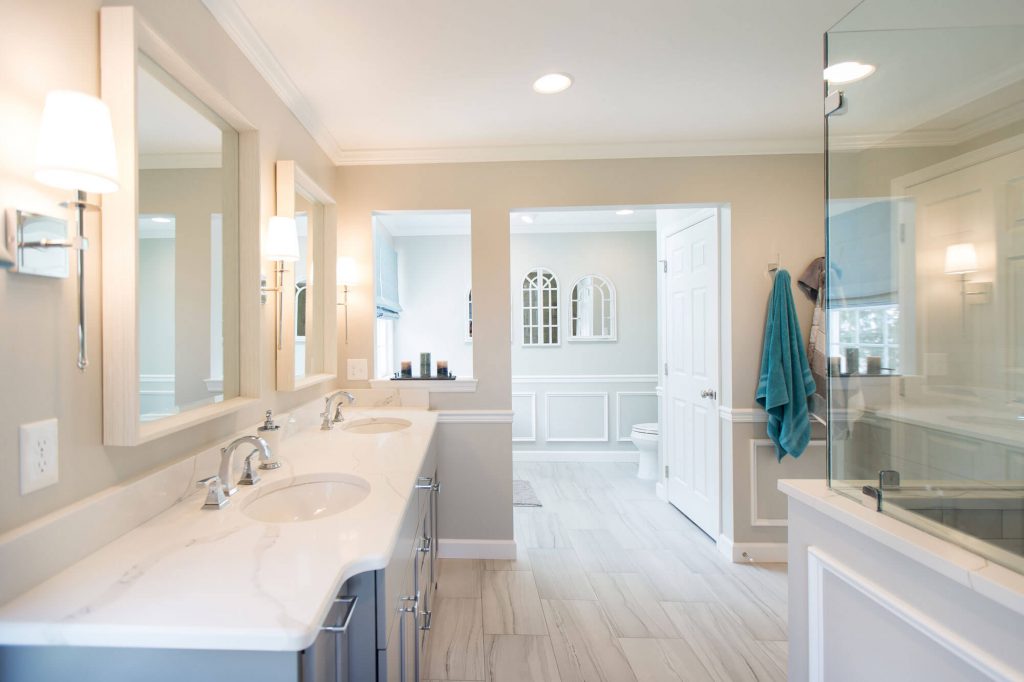 Say goodbye to cramped shower stalls and hello to spacious walk-in showers. These grand installations offer the freedom to indulge in a showering experience like no other. Rainfall showerheads, built-in benches, and seamless glass enclosures make your daily routine a luxurious ritual.
Say goodbye to cramped shower stalls and hello to spacious walk-in showers. These grand installations offer the freedom to indulge in a showering experience like no other. Rainfall showerheads, built-in benches, and seamless glass enclosures make your daily routine a luxurious ritual. -
Soaking Tubs: Indulgence Redefined
Transform your bathroom into a sanctuary of relaxation with a soaking tub. These elegant tubs invite you to unwind in style, enveloping you in comfort and luxury. Choose from various designs, such as freestanding, corner, or sunken tubs, to make a statement in your remodeled bathroom.
-
Heated Floors: Embrace Warmth
Bid farewell to cold tiles underfoot by incorporating heated floors into your bathroom remodeling project. These radiant heating systems provide a touch of luxury while keeping you warm during colder months. Stepping onto a heated floor is the transition to start your morning off right.
-
High-End Fixtures: The Devil in the Details
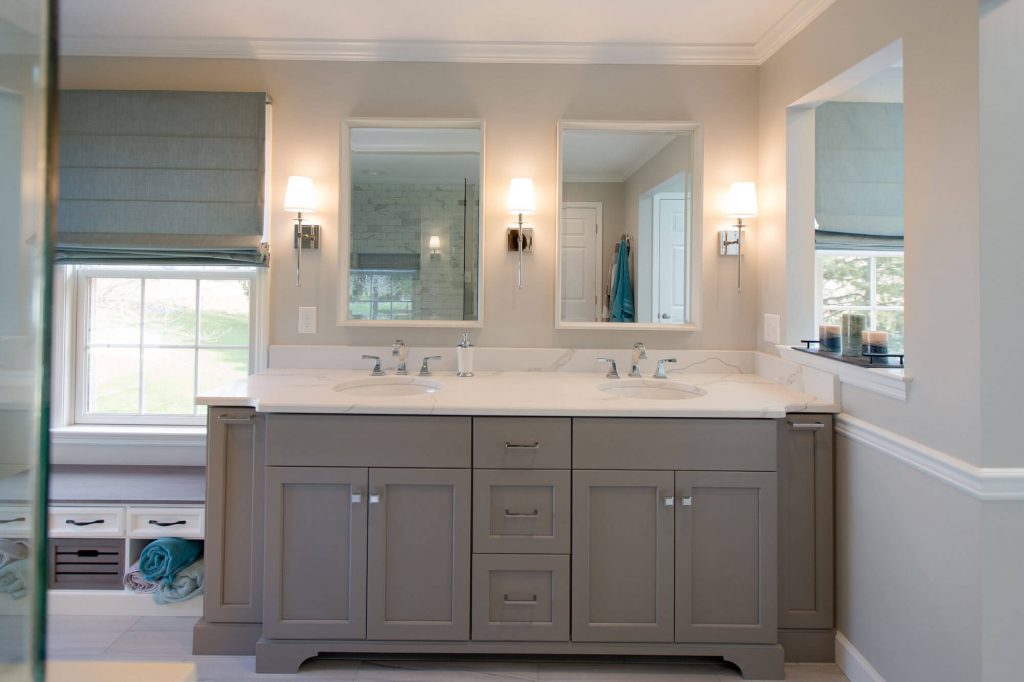 Luxury lies in the details, and high-end fixtures are the epitome of this principle. From intricately designed faucets to gleaming hardware, these elements elevate the overall aesthetic of your bathroom. The gleam of polished metal adds an unmistakable touch of sophistication.
Luxury lies in the details, and high-end fixtures are the epitome of this principle. From intricately designed faucets to gleaming hardware, these elements elevate the overall aesthetic of your bathroom. The gleam of polished metal adds an unmistakable touch of sophistication. -
Lighting Matters
Proper lighting can make or break the ambiance of any space, and bathrooms are no exception. Incorporating soft, flattering lighting enhances the spa-like atmosphere. Consider pendant lights, backlit mirrors, under-lit cabinets, and dimmer switches to create a customizable and luxurious glow.
-
Seamless Design & Clean Lines
Minimalistic and streamlined designs are the hallmark of luxurious bathroom remodeling. Embrace clean lines, neutral color palettes, and cohesive textures to achieve an elegant, unified look that echoes high-end spa resorts.
-
Ample Storage Solutions
Luxurious bathrooms are clutter-free havens. Integrate innovative storage solutions like built-in shelves, hidden cabinets, vanities with soft-close doors and drawers to keep your space organized and pristine, enhancing the overall luxurious feel.
-
Smart Technology Integration
Stay ahead of the curve by integrating smart technology into your bathroom remodel. Programmable showers, voice-activated lighting, and temperature-controlled features contribute to an ultra-modern, luxurious experience.
-
Eco-Friendly Luxury
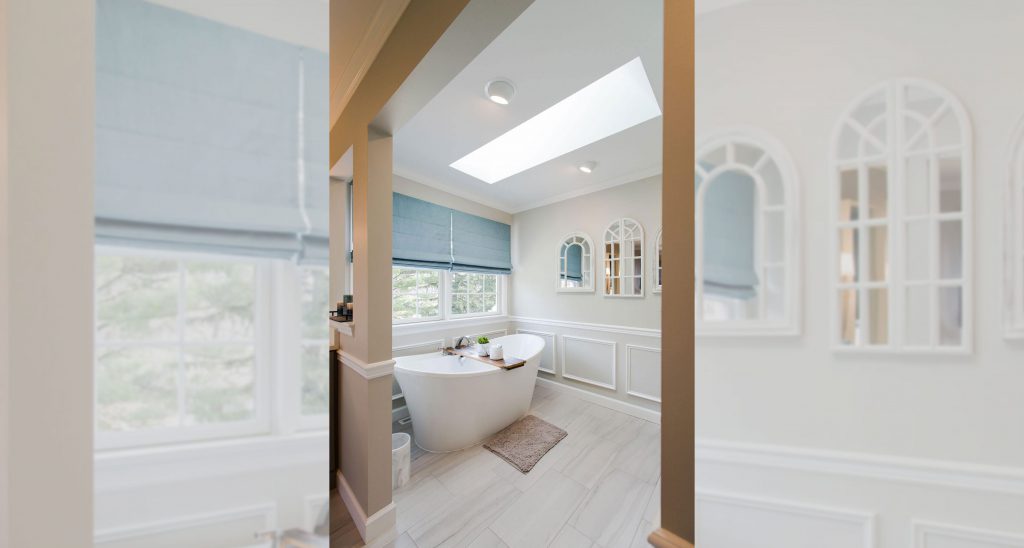 Luxury doesn’t have to come at the expense of the environment. Choose sustainable materials like bamboo, recycled glass, or low-flow fixtures to create an eco-friendly yet lavish bathroom space that aligns with your values.
Luxury doesn’t have to come at the expense of the environment. Choose sustainable materials like bamboo, recycled glass, or low-flow fixtures to create an eco-friendly yet lavish bathroom space that aligns with your values. -
Personalized Touches
Infuse your personality into your bathroom oasis with personalized touches. Artwork, plants, scented candles, and plush textiles can all contribute to the cozy, spa-like atmosphere you’re striving to achieve.
-
Return on Investment
Lastly, consider the substantial return on investment that luxurious bathroom remodeling can bring. Not only does it enhance your daily life, but it also adds significant value to your home. Potential buyers will be captivated by the allure of a spa-like retreat within the confines of their future home.
Luxurious bathroom remodeling is more than just a trend—it’s a lifestyle upgrade. With walk-in showers, soaking tubs, heated floors, and high-end fixtures, you have the power to transform your bathroom into a sanctuary of relaxation and indulgence. Embrace the possibilities and let your imagination run wild as you embark on this journey to create your very own spa-like retreat. Your bathroom will no longer be just a functional space; it will be a haven of opulence and tranquility.
Discover the possibilities of transforming your bathroom into a spa-like retreat with a complimentary consultation from one of our remodeling experts. At D&B Elite Custom, we don’t just renovate spaces – we create timeless sanctuaries.
Make your home, Elite.
The Elite team recently completed a kitchen and dining room remodel for a Wyomissing client. The end result? We gave a kitchen built in 1953 an entire upgraded look, including new windows, a new door at a new location, and a re-imagined open floor plan. “It’s a completely different house! I love it. It’s what I always wanted since the day we moved in,” exclaimed our client, Penny, when we stopped by to visit after they were settled in with their new furniture.
Josh, the Superintendent on the job said his favorite part of this project was “developing a new open floor plan while still keeping true to the 1950s architecture by keeping the curved opening of the doorway. Penny and her daughter’s favorite part of their new kitchen was making the switch from an electric stove to gas because it has made cooking easier. (Bonus: There is even an air fryer in the oven!) They also love the peninsula in the new space.
A Look At The Transformation:
Here’s some before and after photos of the space:
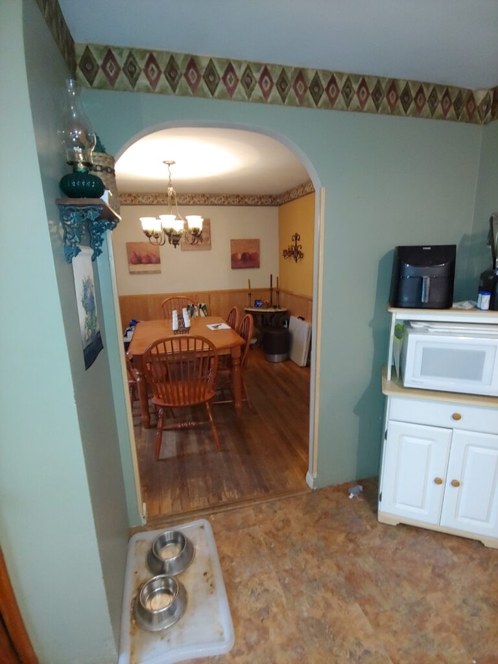
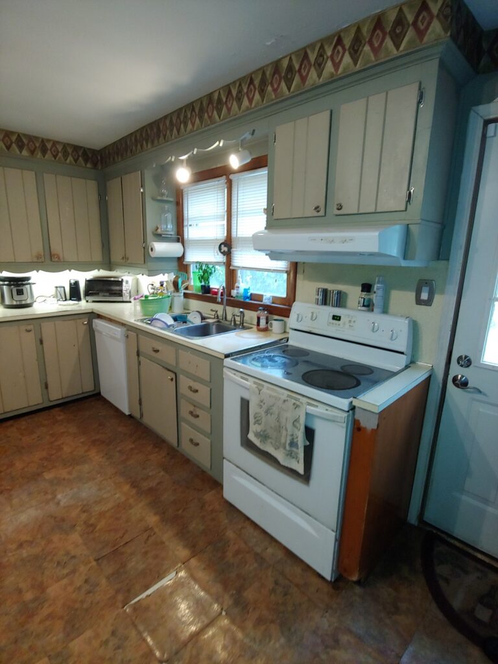
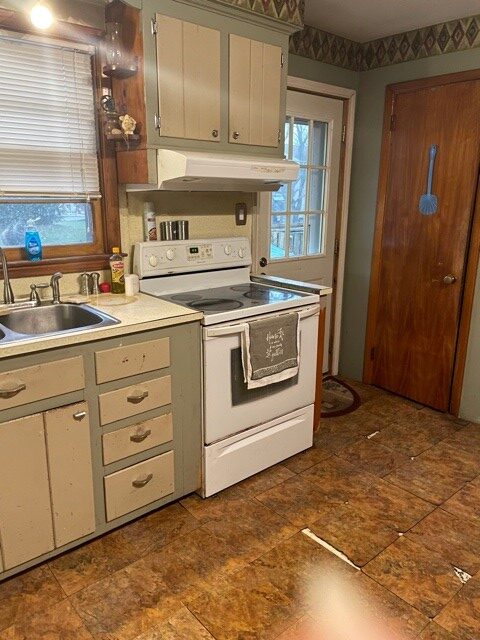
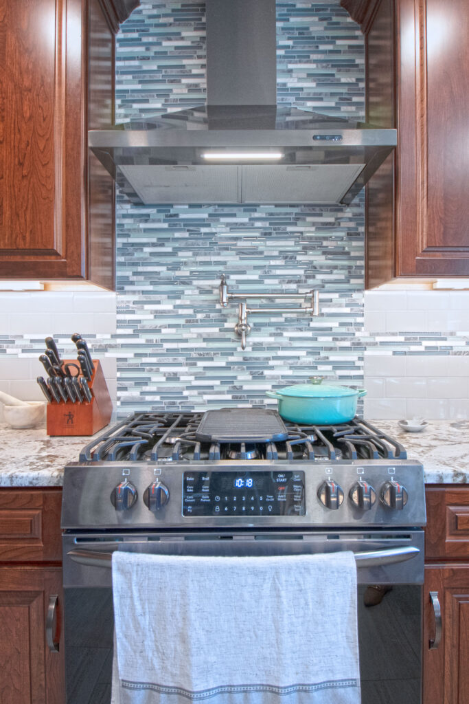
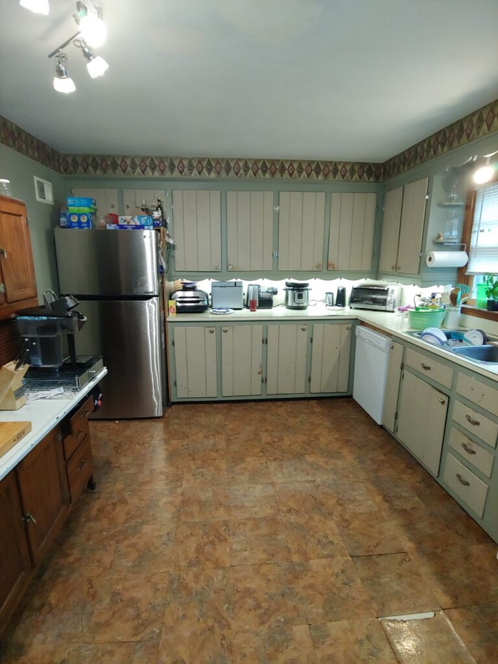
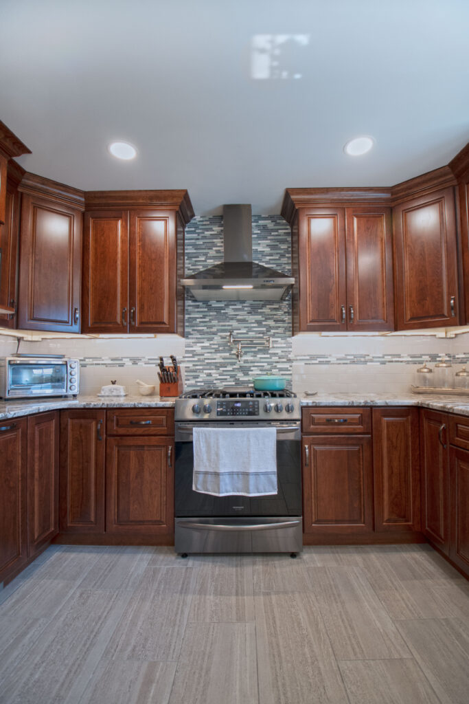
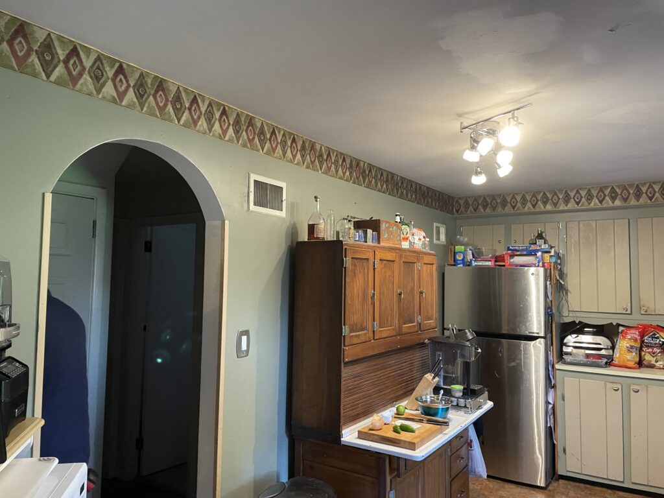
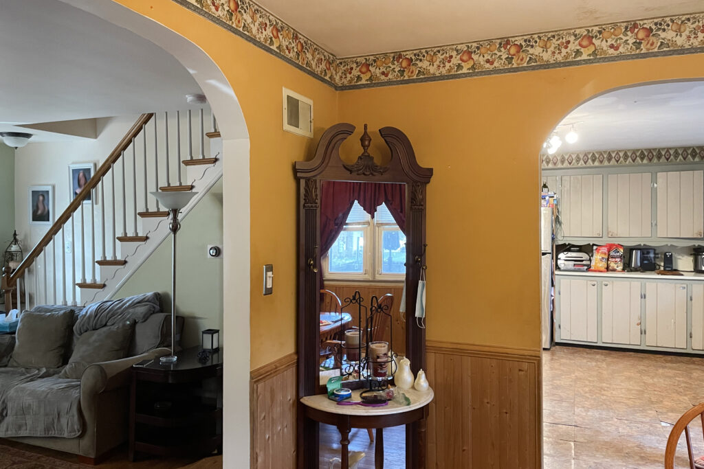
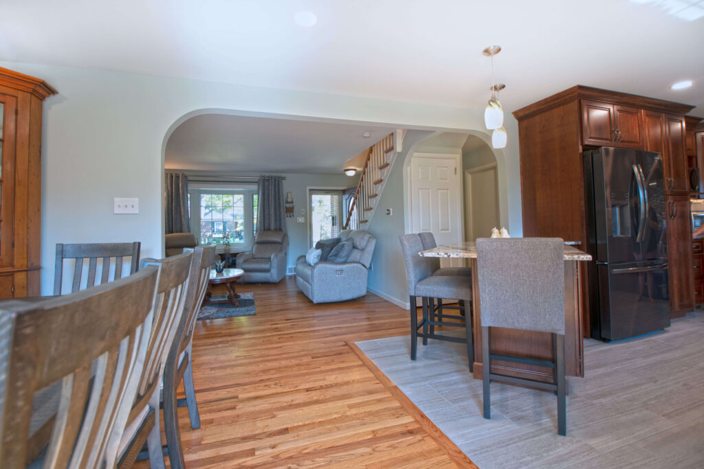
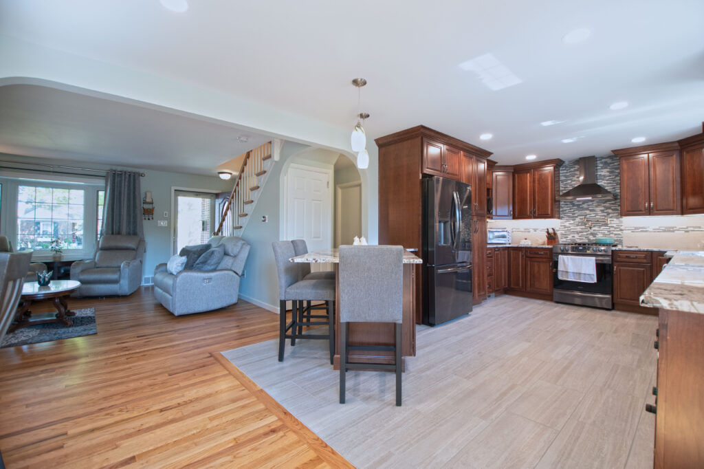
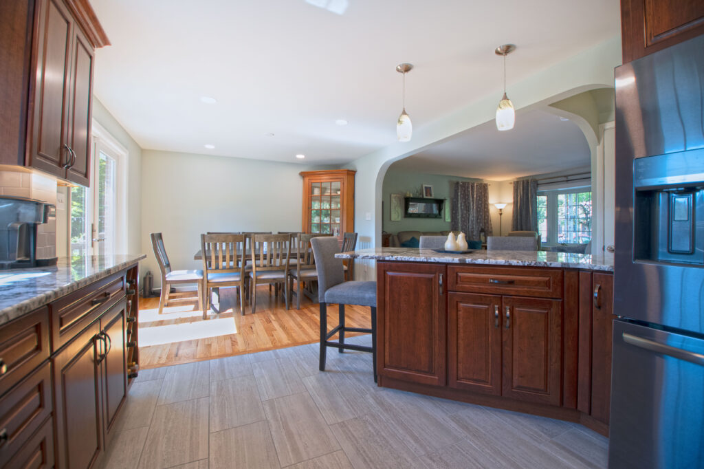
Our team opened up the dining room, living room, and kitchen area to create a more open space.
The Construction Process:
Penny and her family enjoyed watching the construction process and said that our team and Trade Partners were “nice and respectful, especially when it came to having to walk through the kitchen throughout construction.” The on-site construction team would always move the plastic barriers whenever the family wanted or needed to walk through. “They were so courteous that they avoided cutting any wood, etc. and waited until we were done making our food,” Penny’s daughter reflects.
Our clients relied on microwave cooking and cooking on the grill throughout the course of construction. In fact, having to walk all the way around the house to get to the grill is what inspired the family to start dreaming up their next home renovation – an outdoor living project that they hope to begin with our team in Spring of 2023.
As the homeowner, Penny also appreciated how our team would always “go to bat for her to get her what they needed.” That’s the D&B Elite difference.
Now Get The Look:
Here’s a look at some of our trusted Trade Partners who helped bring this vision to life: Flooring and tile backsplash from About All Floors, Granite Countertops from AAA Hellenic Marble, cabinetry was completed by Swartz Kitchens & Baths, and plumbing fixtures from Weinstein Reading.
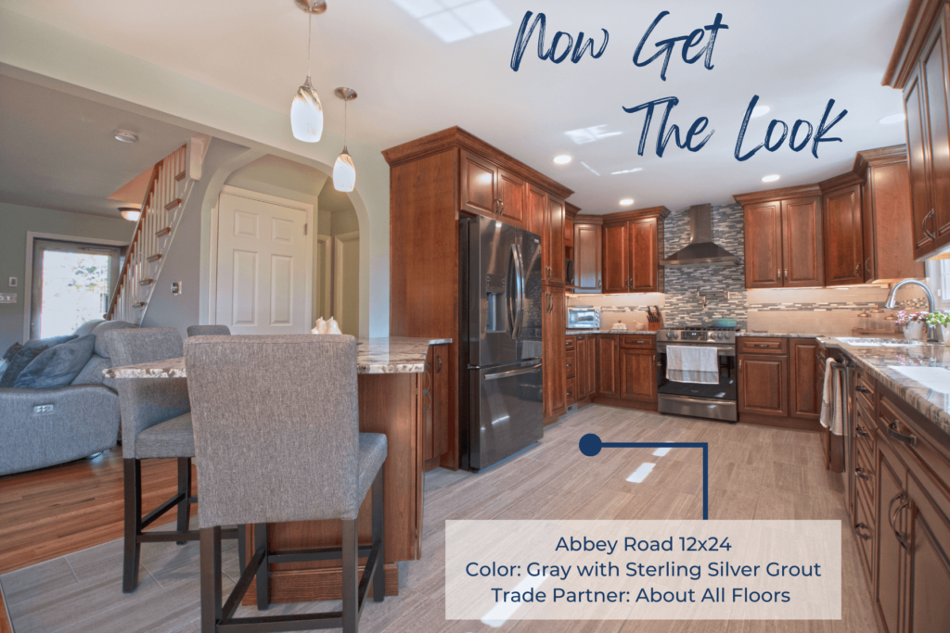
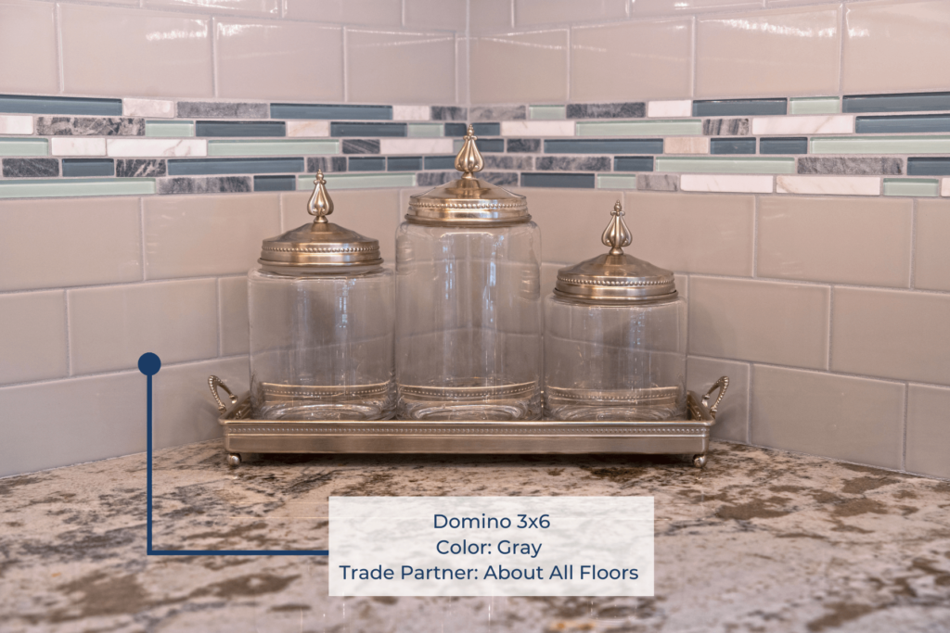
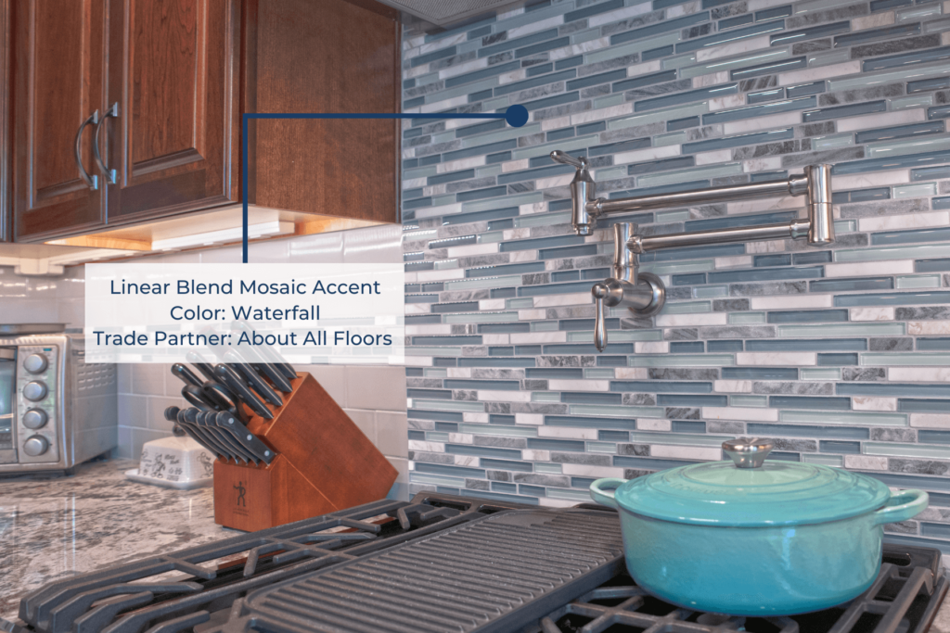
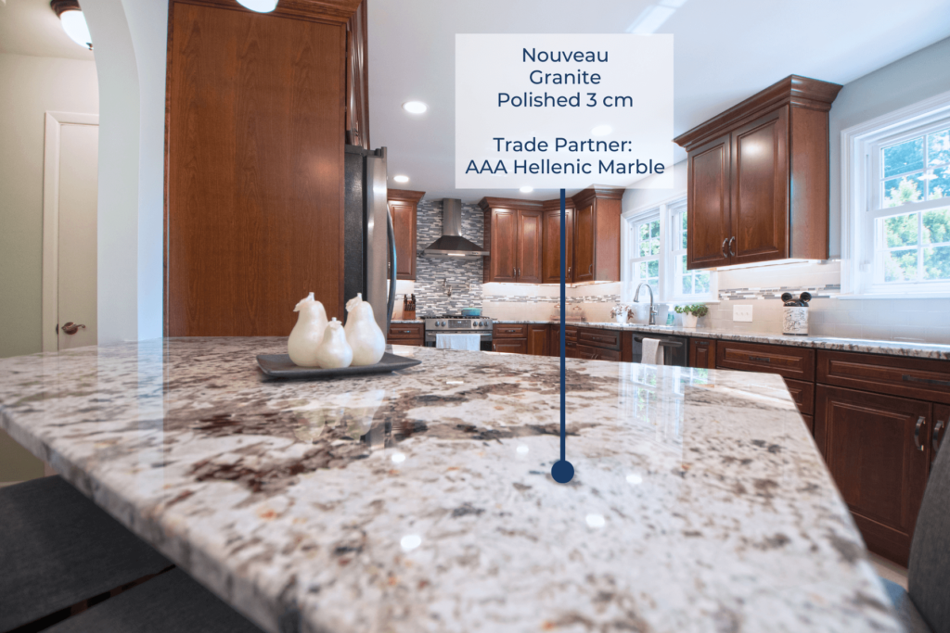
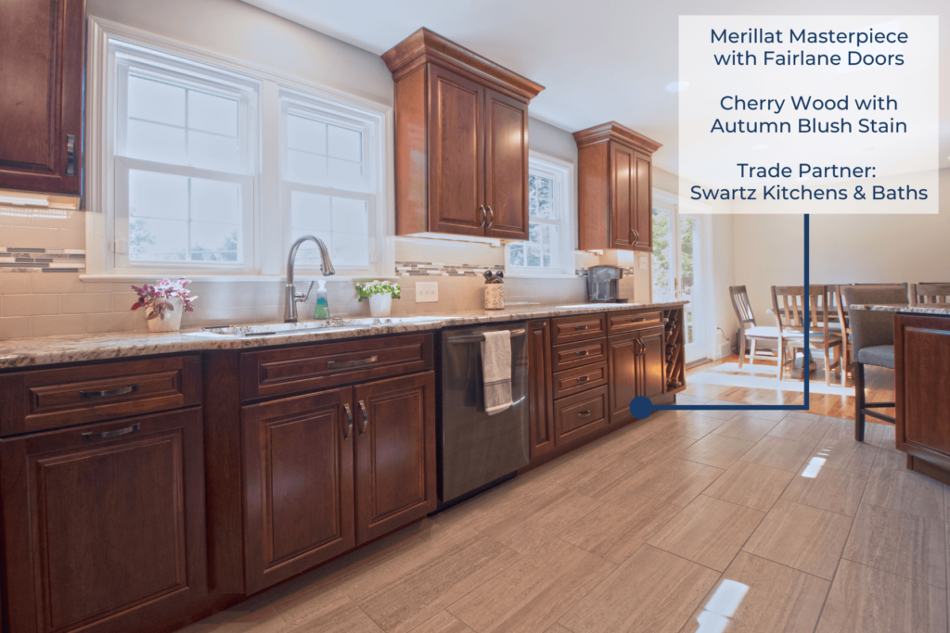
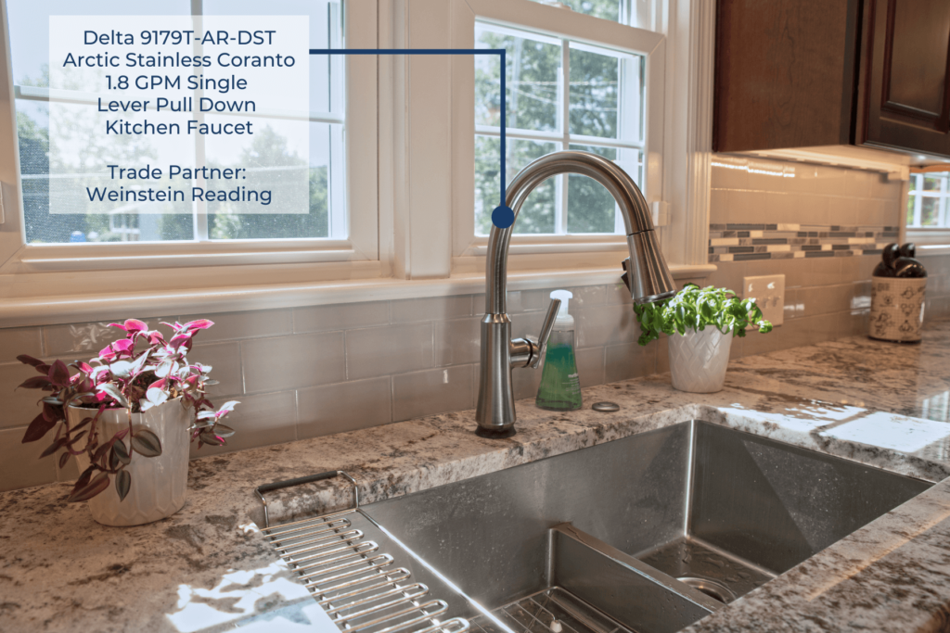
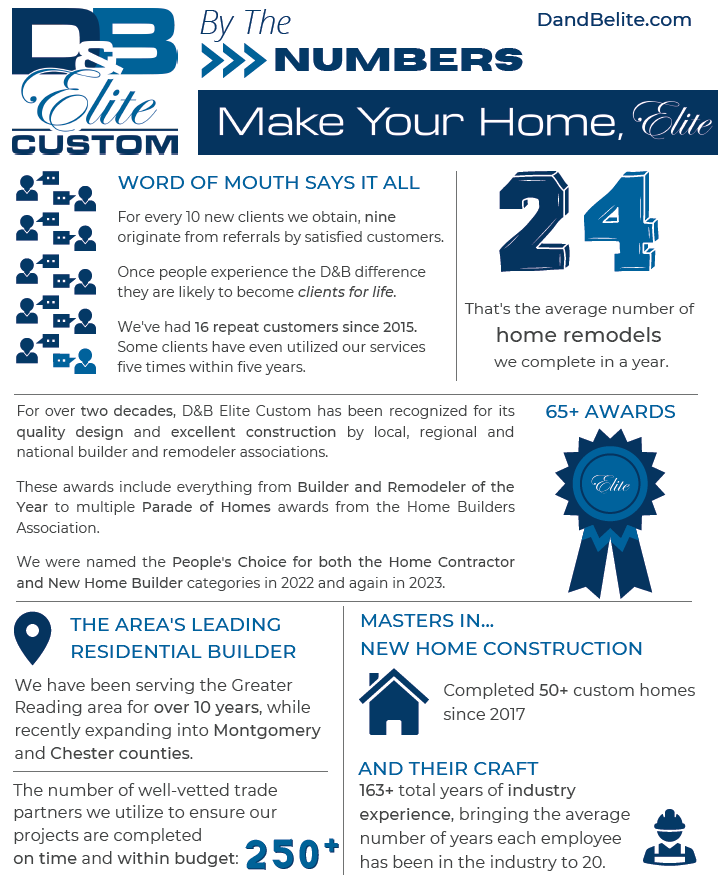
We’d be remiss to not recognize World Architecture Day, which is always celebrated on the first Monday of October. While architecture exists to create the physical environment we live in, it is so much more than that. It is a huge part of our culture, and it greatly impacts our society. Two architects that have wholeheartedly impacted two recent clients of ours are Watkins Architect (based out of Fleetwood, PA) and Olsen Design Group Architects (based out of Reading, PA).
At D&B Elite Custom, we are grateful that we were able to work with both of these architect firms as they enriched our clients’ lives. Learn more about both below:
Revitalizing A Home In Spring Township:
In December of 2019, a Berks County family endured a fire at their home that left just part of the foundation. Thankfully, they were in good hands with one of their friends, Lee Olsen, who conveniently also happens to be the President and CEO of Olsen Design Group Architects. He referred the family to our Elite team, and the rest was history. Despite the pandemic putting a brief pause on the design process, the design phase was restarted in May of 2020 and demolition took place in October of 2020.
The family turned the loss of their old home into an opportunity to build a home guided by form and function. The end result was a home “more suitable for senior citizens” with everything they need all on one floor as they enter the next season of their life. Every detail of the home, from the breathtaking timber beams right down to the paint color in each room, was carefully selected with a purpose. The couple wanted a rustic, comforting style that paid homage to their travels in the Alps. Influence came from a blueprint they obtained in Zermatt, Switzerland, as well as from the architecture of northern Italy, southern Austria, and Bavaria, Germany.
From there, Lee and his talented team got the job done. According to the Olsen team, this project was “the most emotionally fulfilling project, as we took a burned-out home, and keeping only the basement, created a new and vibrant homestead for the family. Now all of their children and grandchildren have a new home to come to at holiday time, the owners have their own Grande Suite, and a full music recording studio on the same site where they have lived since they were married.”
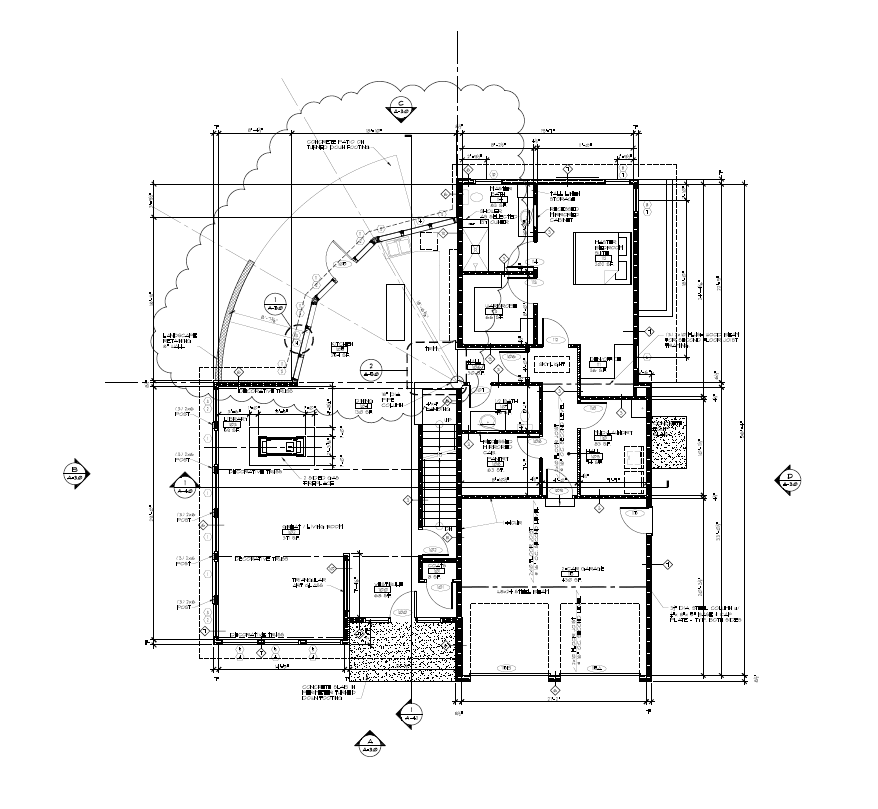
Blueprints of the home from Olsen Design Group Architects
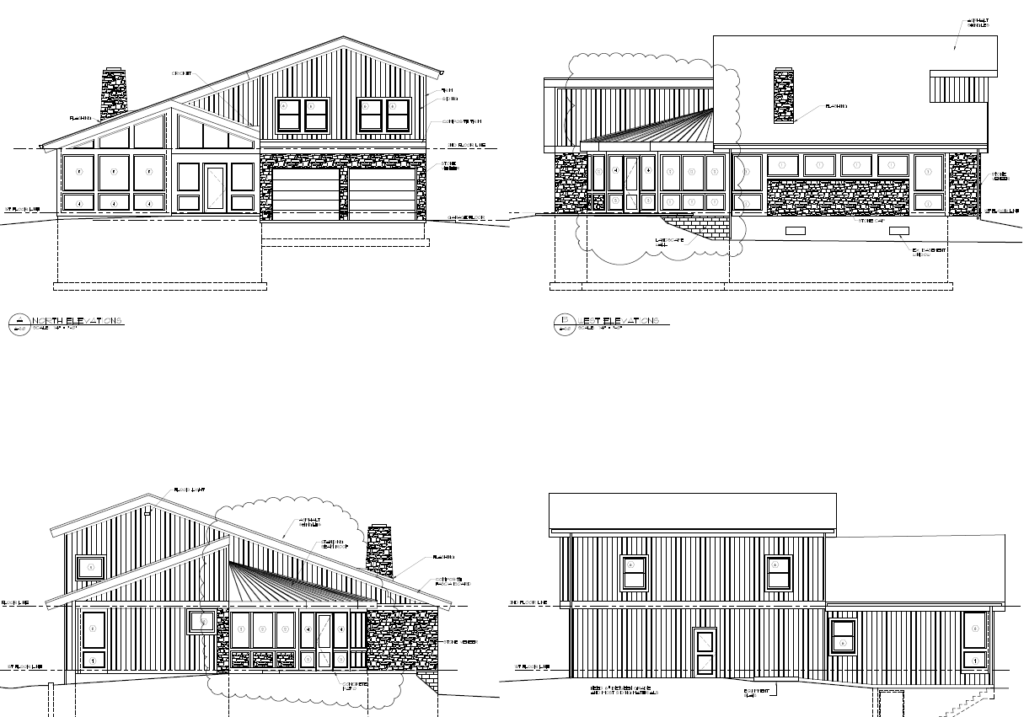
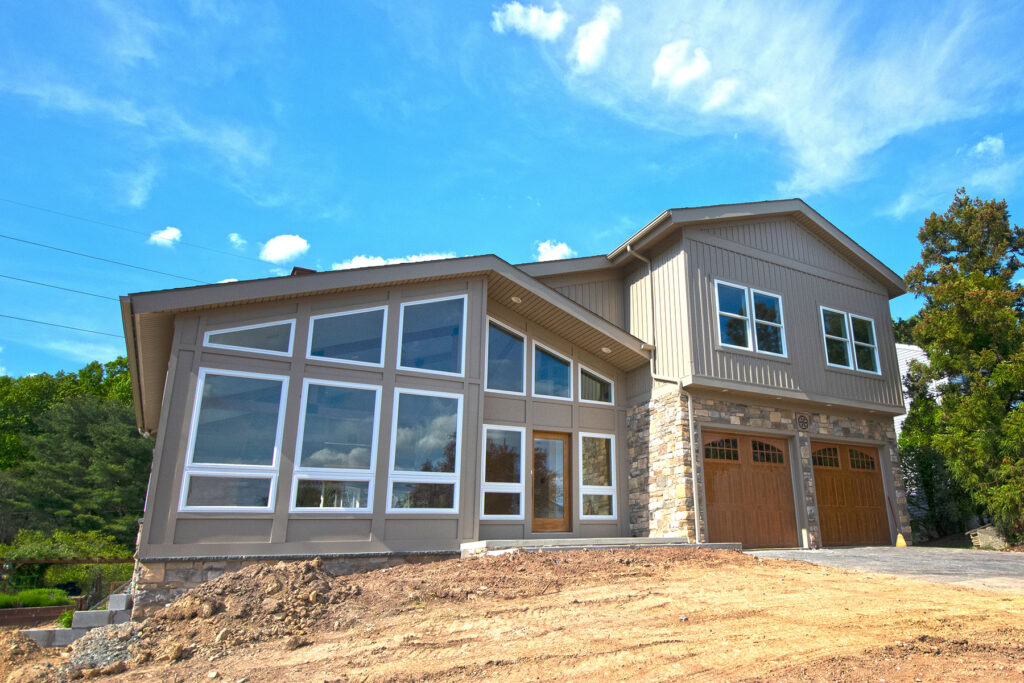
The exterior of the finished home
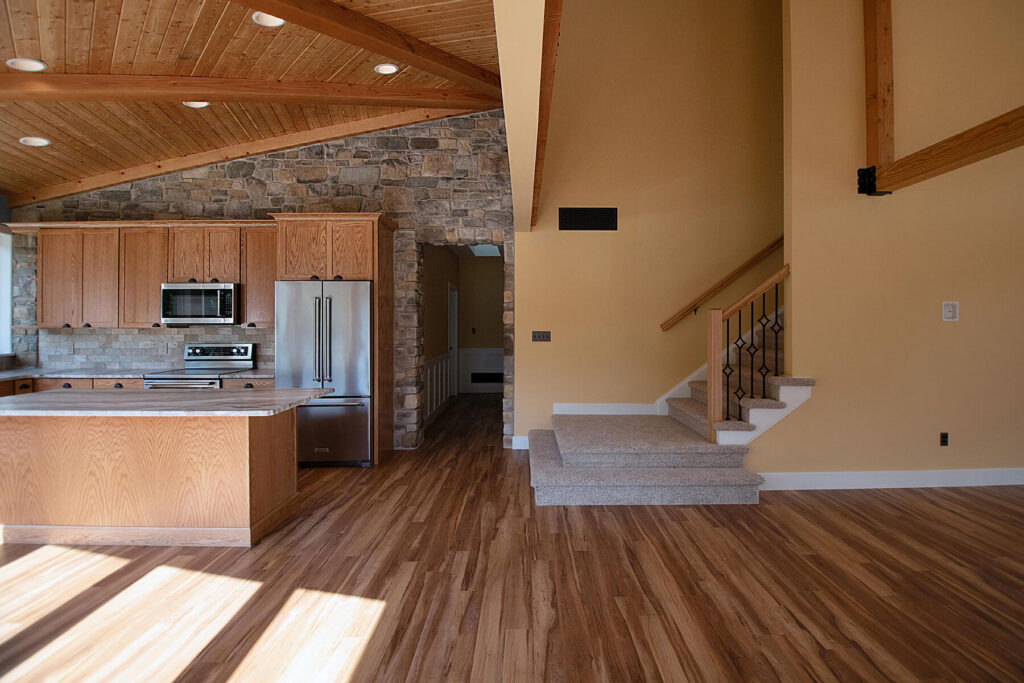
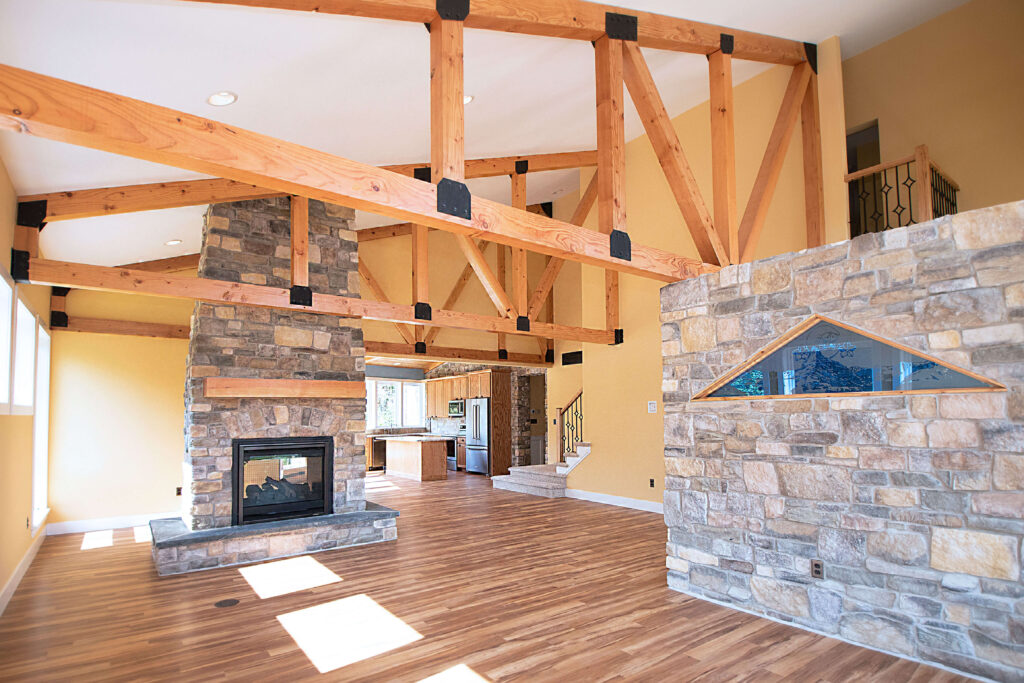
The first floor
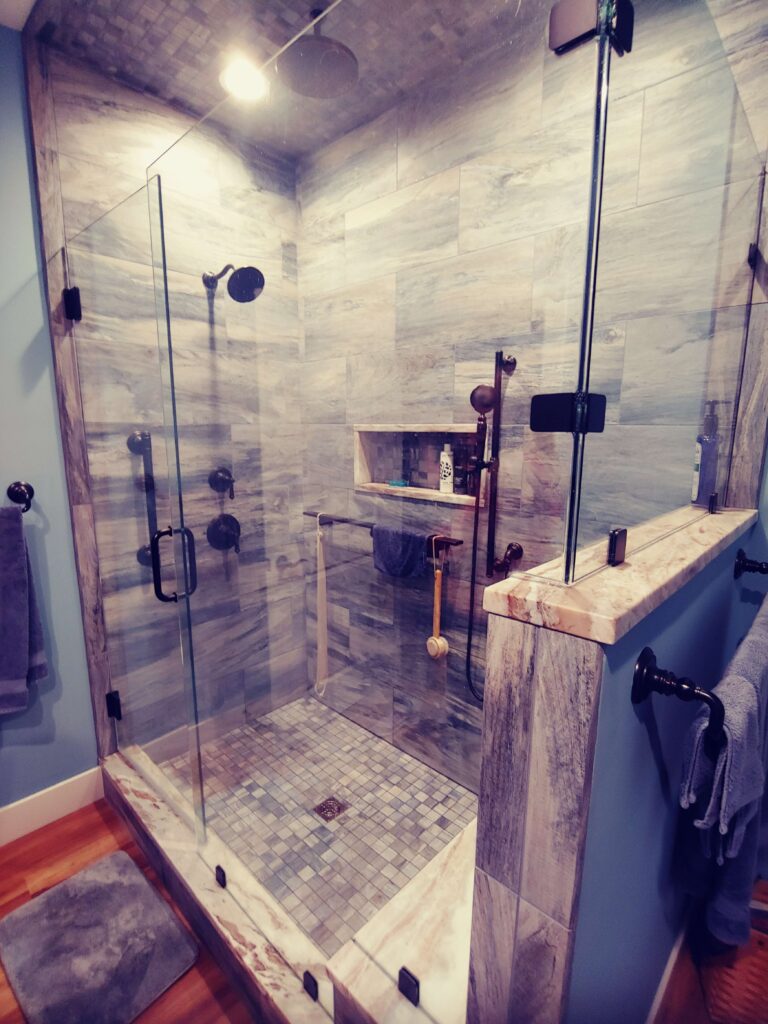
The Master Bath
Accessible Home Addition Leads To Independence:
In Lebanon County you’ll find another client of D&B Elite Custom’s who recently received assistance in helping their 11-year-old son, Ryan, achieve a more independent lifestyle. Ryan has Spina Bifida, a birth defect that occurs when the spine and spinal cord don’t form properly. Although he uses a wheelchair and crutches in his everyday life, Ryan enjoys an active lifestyle filled with sporting events, playing instruments, and more. “We wanted to add an addition that allows him to move freely whether he is on crutches or using a wheelchair. It is important to us to help Ryan grow as independent as possible,” explain Ryan’s parents. Prior to this home addition, Ryan was limited to a small bedroom with a hall bathroom that was clearly too small as he continues to grow. Here’s a view of the spaces he used prior to completing this home addition project:
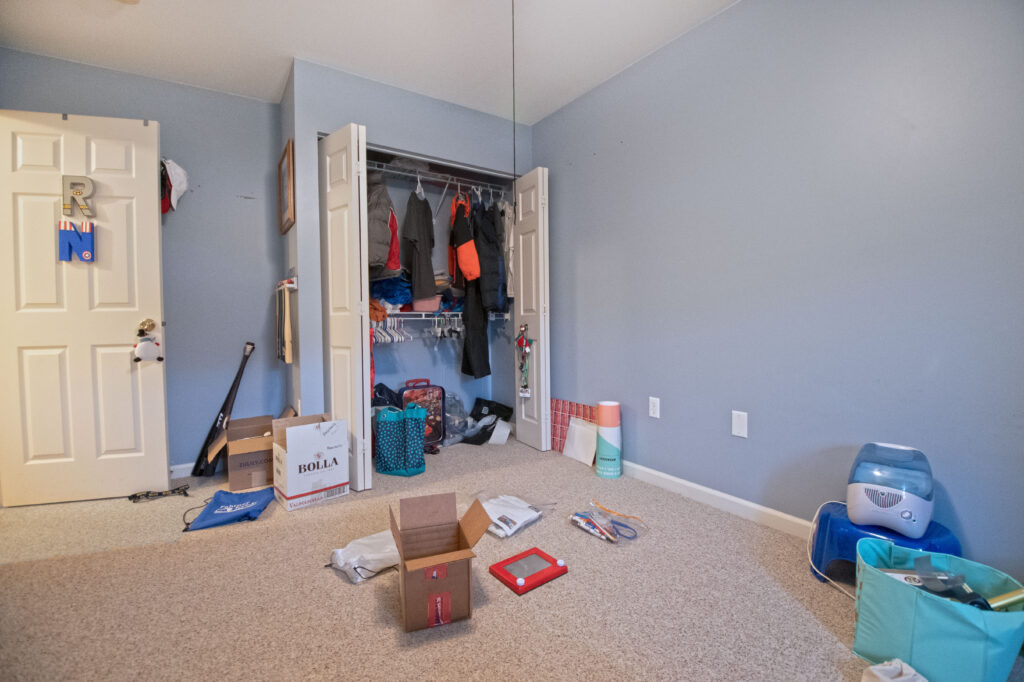
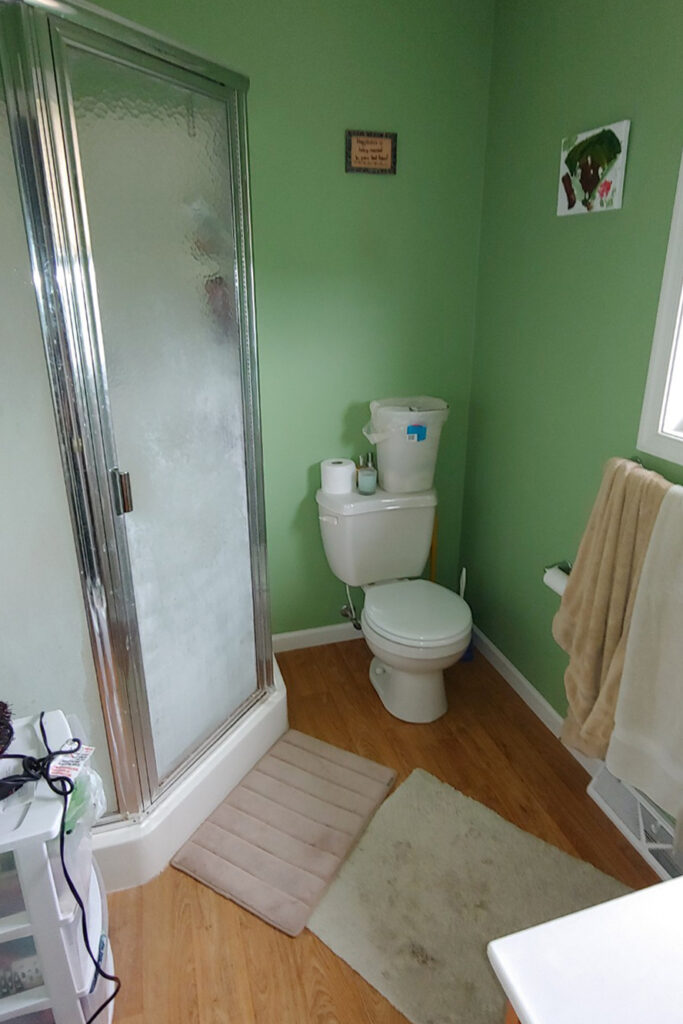
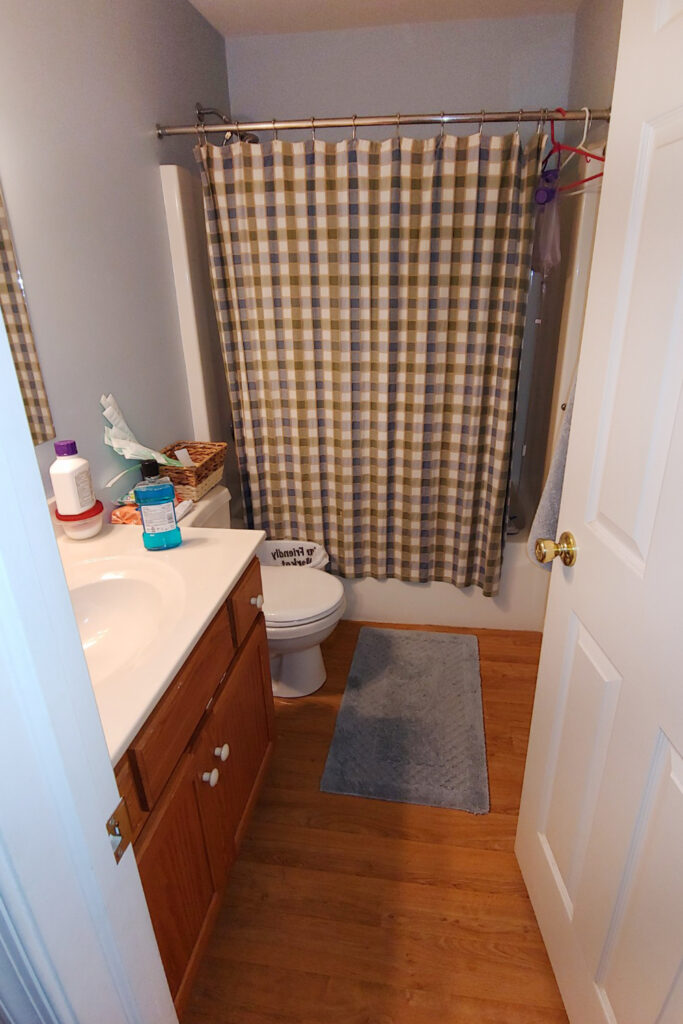
This 440 SF addition was designed to have a functional bedroom, bathroom and closet that extends off of the living room. The process took seven different revisions to find the design that flowed best with Ryan’s needs.
John Watkins of Watkins Architect spoke with our client about the importance of having an architect to make sure everything that needs to be complete is finished. He reached out directly to D&B Elite Custom last April with the plan that needed to be done. “Watkins was a huge component of planning this process because once D&B Elite Custom got involved everything was ready to go. Larry was very confident that Watkin’s plans could be done. It allowed us to be very confident. It was important for us to develop a relationship where we felt confident that they were going to have everything that we needed,” explains the client.
Although this project was not fully ADA compliant, it encompasses a multitude of ADA features that were designed with Ryan’s needs in mind. For example, ADA requires three different hand rails around the toilet, but ultimately Ryan did not need that, so only one hand rail was installed.
“The goal for Ryan was to be able to be more independent as he continues to grow. The addition did just that, allowing him to become independent for all of his daily needs without his parents,” explain Ryan’s parents as they reflect on the positive impact that this project had on him.
Check out the addition below:
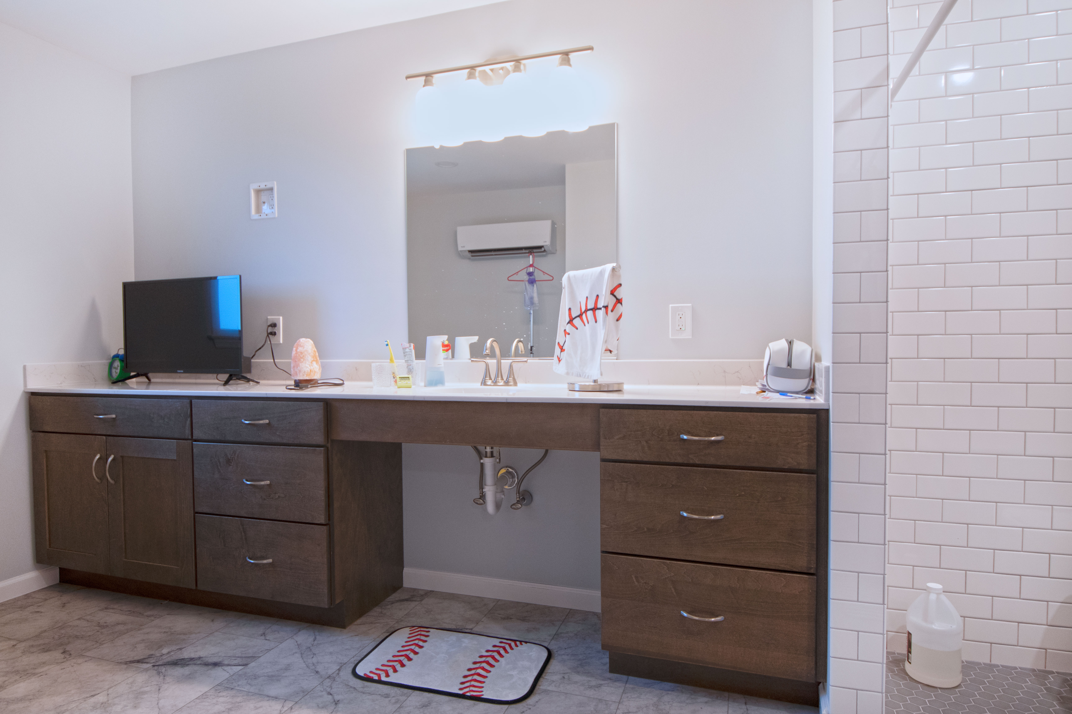
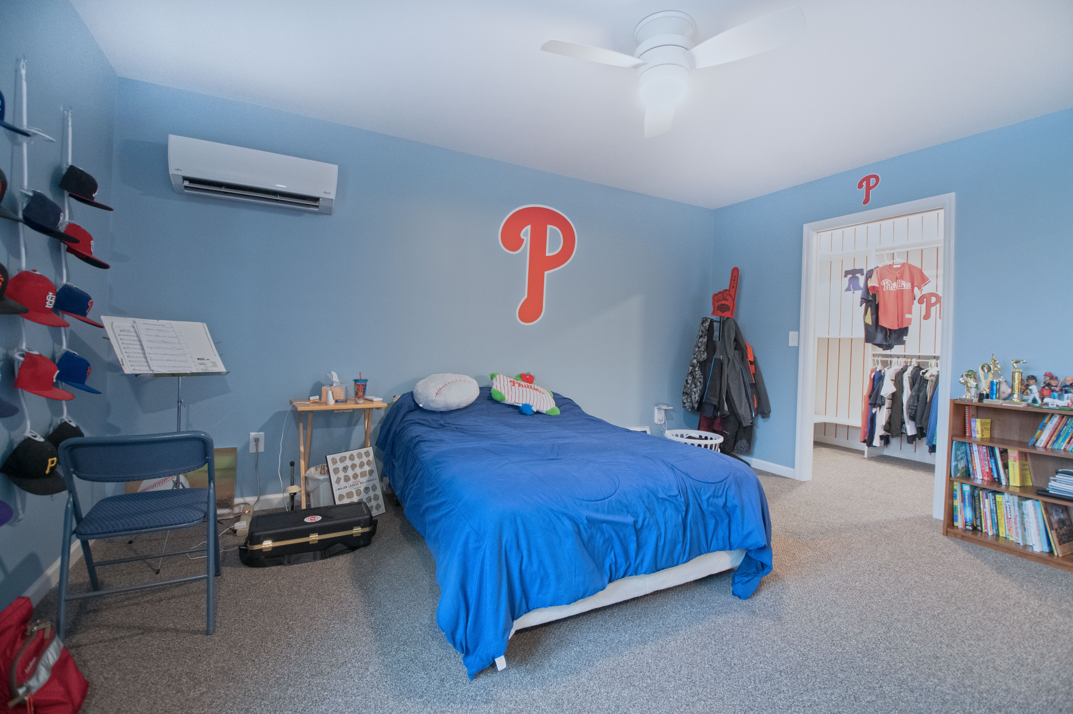
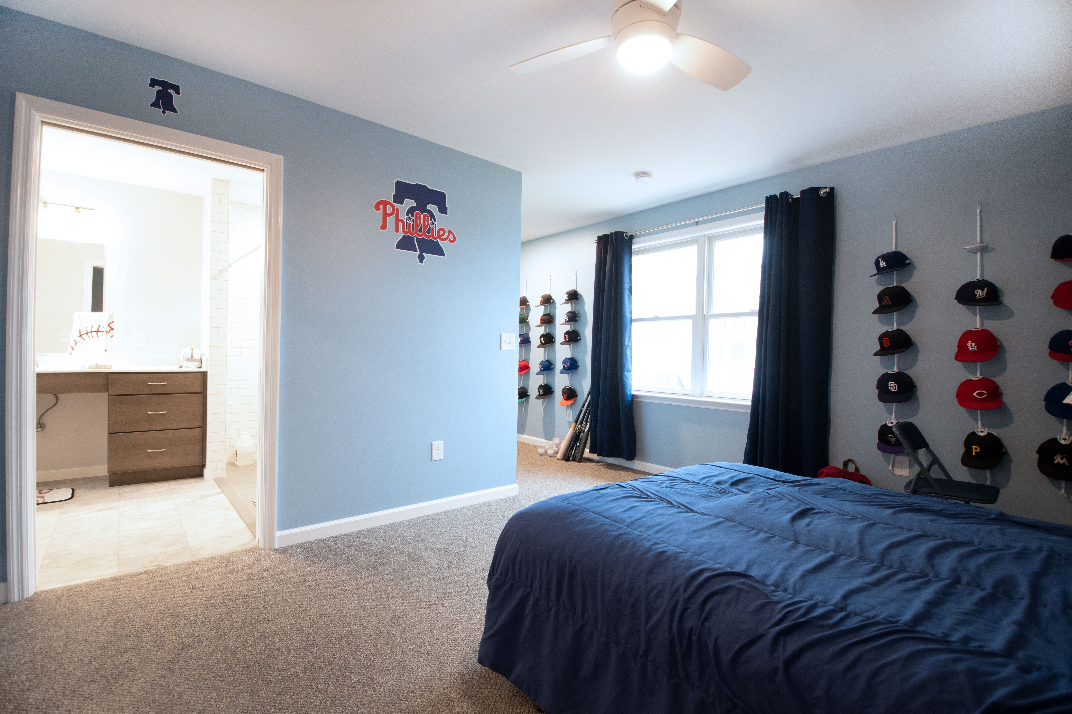
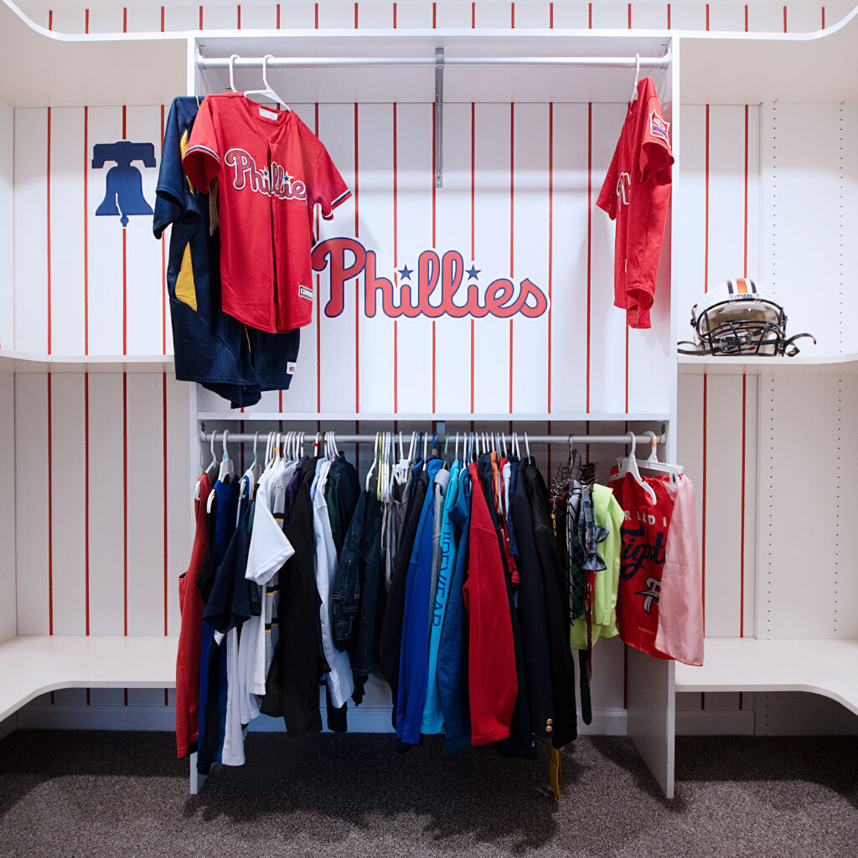
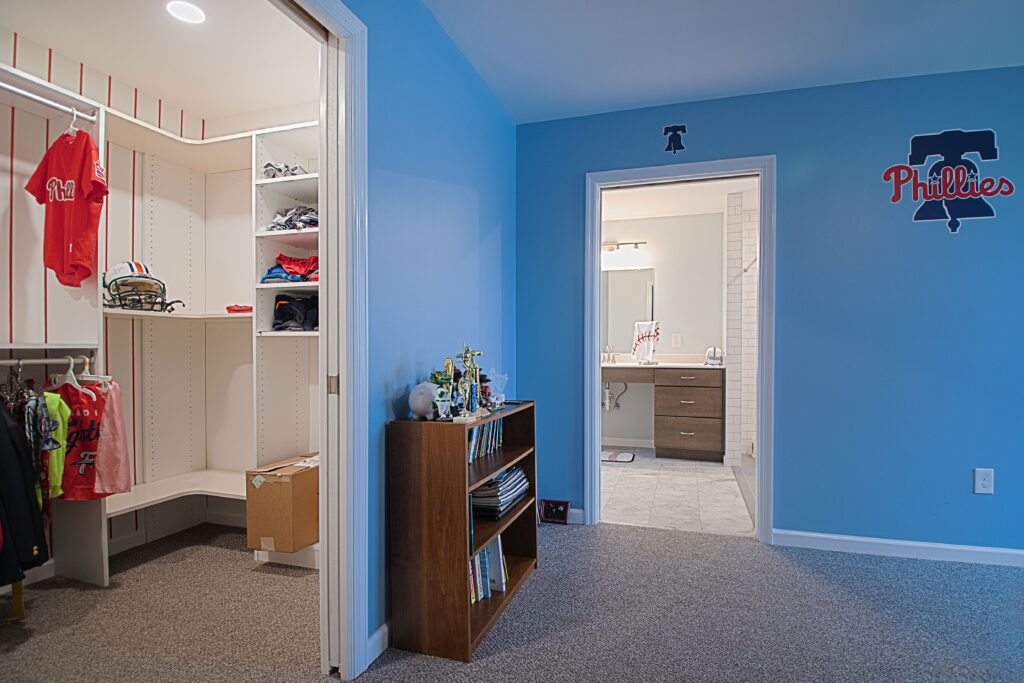
All in all, none of these projects would have been possible without the help of of these two outstanding local architects – Watkins Architect and Olsen Design Group Architects. We are grateful for their partnership day in and day out.
Many studies over the last several decades have shown that most seniors (ages 65+) prefer the idea of aging in their own home – or aging in place – rather than moving into a nursing home. Research indicates that the majority of seniors (about 94%) still wish to stay in their home as long as they are able. It’s no secret that Covid-19 has likely strengthened the desire seniors have to age in place. With the change in “life as we knew it” since March of 2020, we couldn’t help but wonder how Covid-19 may have affected the elderly’s living landscape now and into the future.
This was the case for D&B Elite Custom clients, Janet and John, whose parents/in-laws decided to age in place by adding an addition to the couple’s home. “We sat down with my father David to talk about options since the current plan of just taking care of Mom himself at their own home was no longer adequate,” reflects Janet. Although Janet’s father had been leaning towards moving into a senior living facility, his mind was swayed after the pandemic hit.
Janet reflected on the positive impact that aging in place had on her father: “It gave him a sense of ownership and privacy. He knows his money paid for the addition. For him that was a plus. My Dad made a business decision to sell his home and build something smaller onto our house. He knew he came out ahead financially, which gave him a sense of ownership and a boost.” Hear more from the family about their experience adding an addition here!

In a senior living facility, you’re not gaining a sense of ownership. Meanwhile, the way the addition was constructed allows Janet’s father to feel that he still has his own home. He can come and go using his own walkway, and he can sit outside on his own porch with his wife. All of these actions give him a sense of privacy and strong sense of identity, allowing the couple to be who they are while still having the overall safety needed.
According to a Pew Research study, “living with an extended circle of relatives is the most common type of household arrangement for older people around the world. But in the United States, older people are far less likely to live this way – and far more likely to live alone or with only a spouse or partner.” However, the pandemic may be changing these views in the United States. More families may be inclined to take in their seniors rather than putting them in senior facility homes. According to a Forbes article, students in a School of Aging Studies class at the University of Maryland Baltimore County gave their opinions on what they would do with their families’ living situation in the future based on Covid-19: “More families will think about adapting their houses and lifestyle to accommodate older people living with them because living in those nursing facilities is risky.” There are a scattering amount of home improvements that prove to be worth adding to your home to accommodate seniors. Improvements are not only for your parents, but are for yourself as you continue to age. Instead of looking into a retirement community or nursing home, consider making your home suitable for the needs that one develops as they age.
Ways to Accommodate Your Home to be Forever not Just Temporary:
– Install electronic stair lifts if you have more than one floor or a basement
– Improve sidewalks and pathways to ensure they are flat and have a ramp if needed for wheelchair accessibility
– Update your floor
- Replace carpet with hardwood floor to make it easier to move around with a wheelchair
- Widening your doorways for wheelchair and walker access
- Putting all essential rooms on the first floor
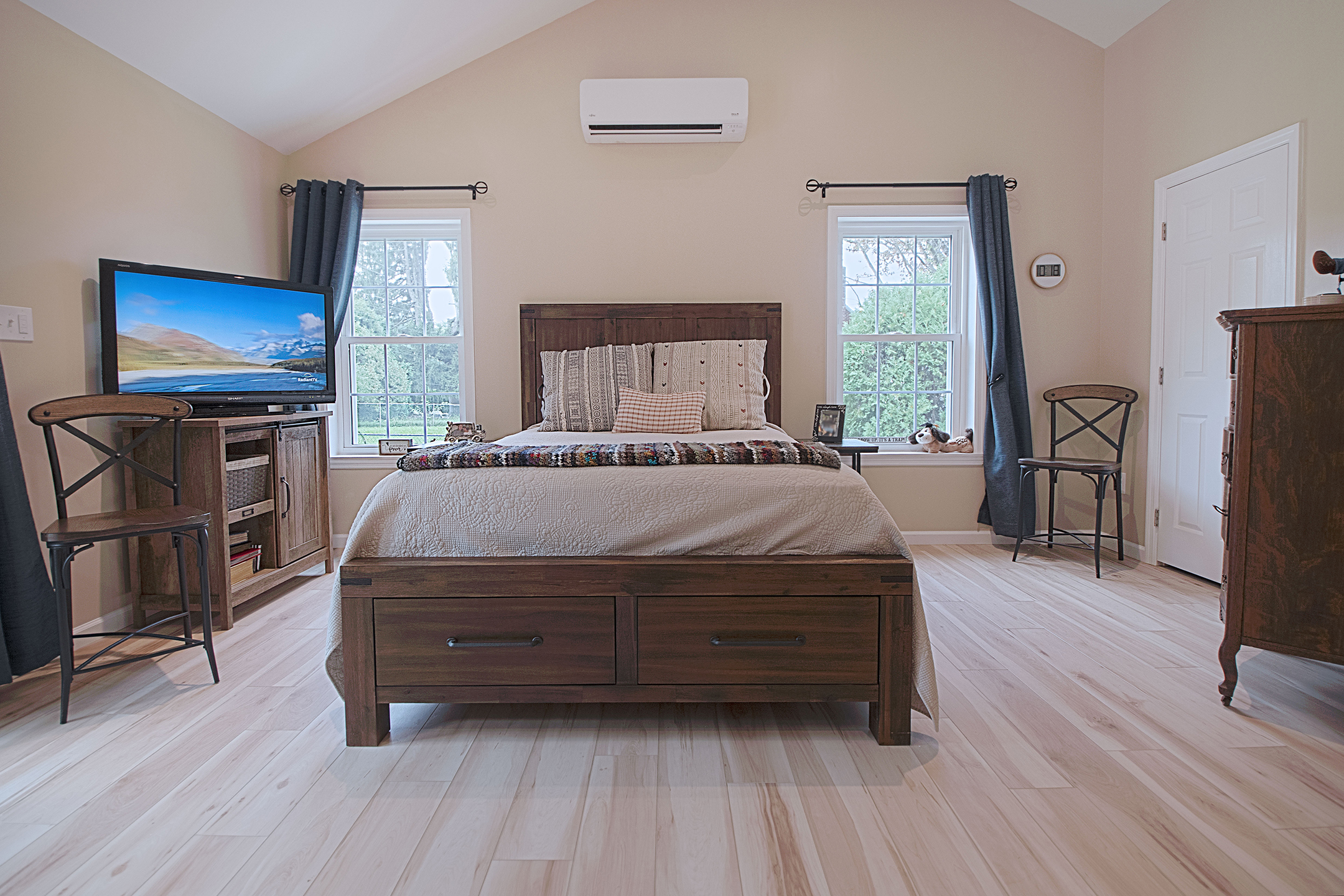
– Replace toilet
- A raised toilet seat alleviates pain and makes it easier for aging adults
– Replace bathtub with walk-in shower to provide an easier and safer entry and exit
- Add grab bars (horizontal and even small vertical ones)
- Add shower chairs
- Extendable shower head
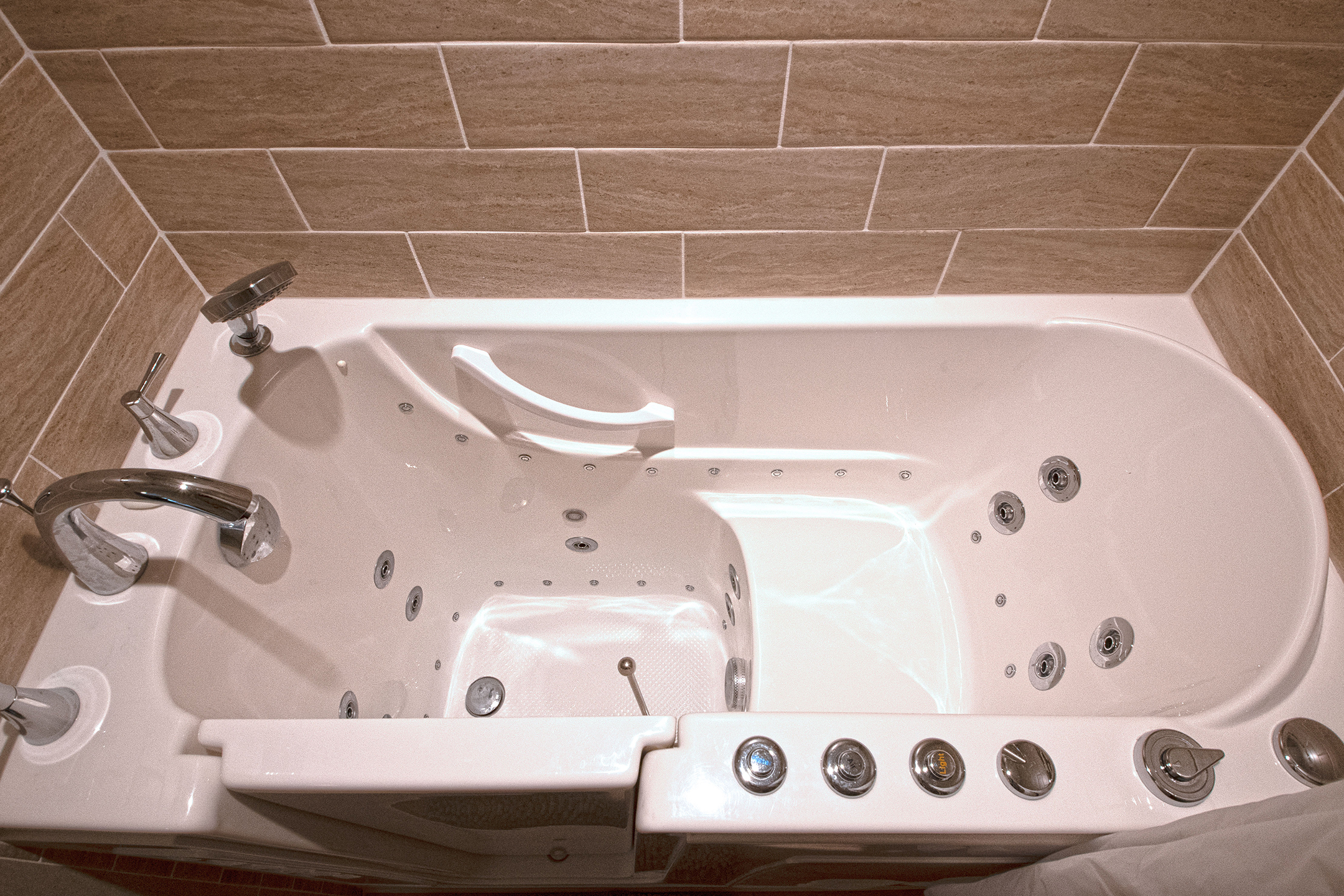
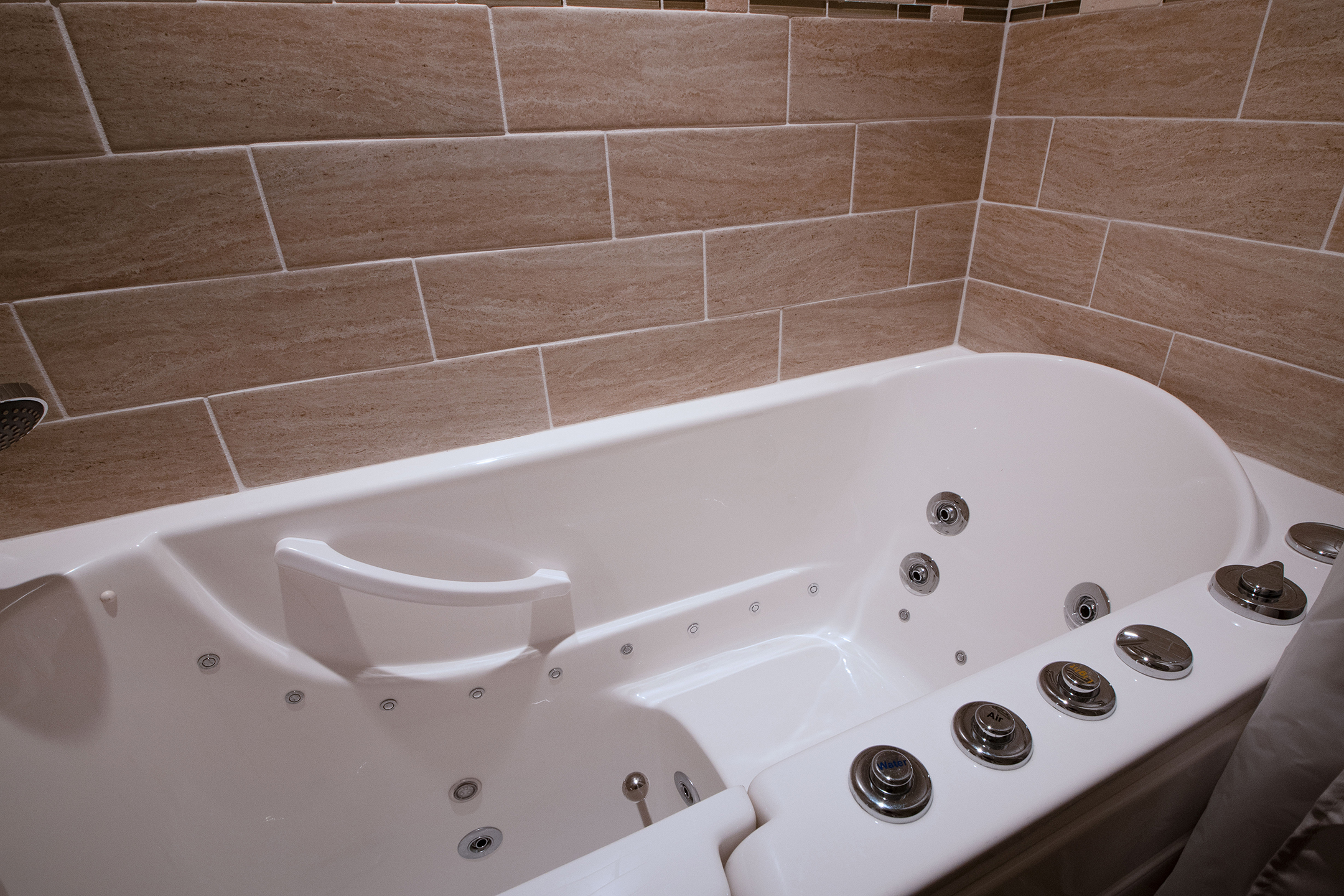
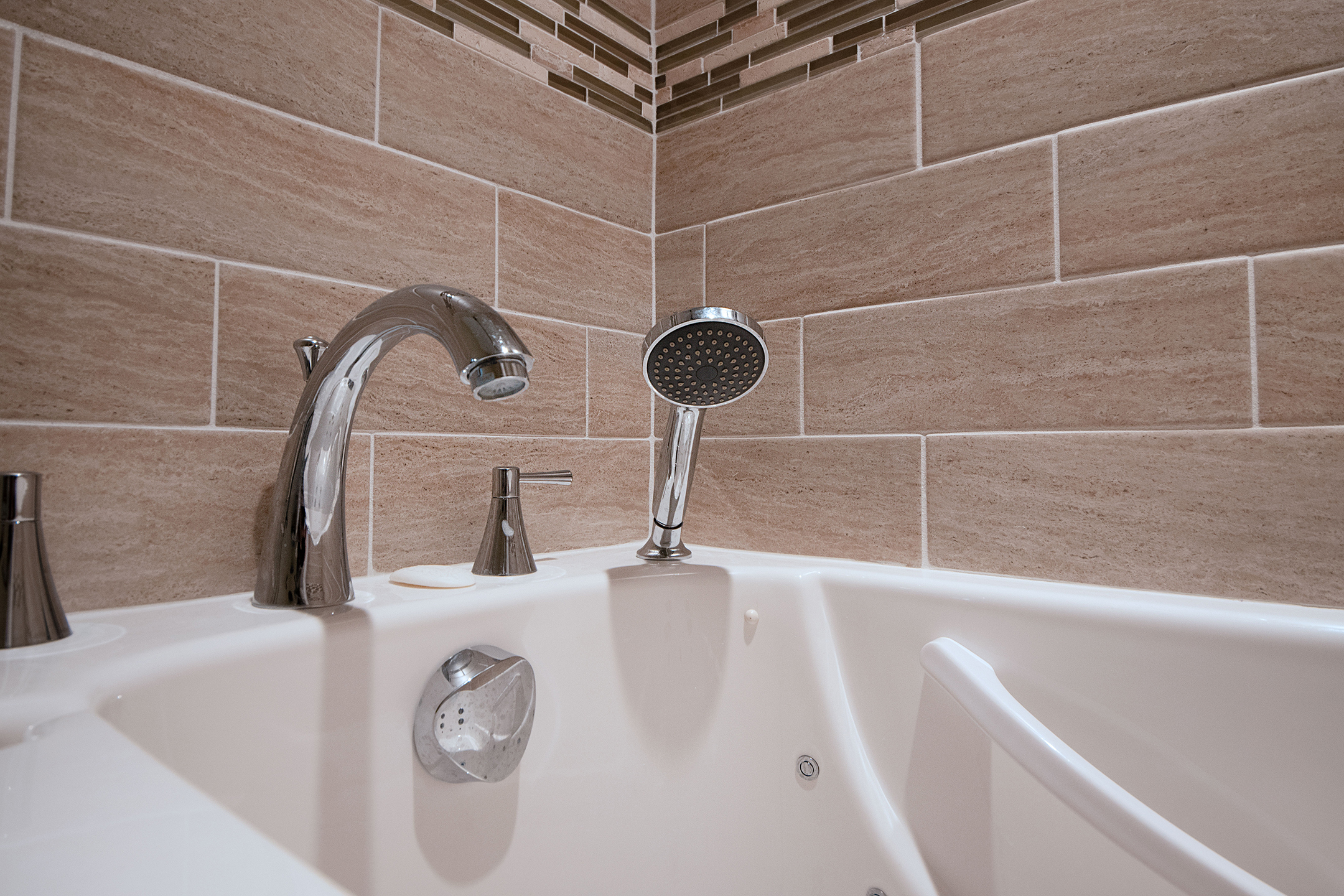
– Remote control lighting
- This keeps areas accessible with easy access
– Easy thresholds and transitions
- Increases safety for those with difficulty walking, walkers or wheelchairs
– Open floorplan
- Easy to get around, especially if wheelchairs are needed
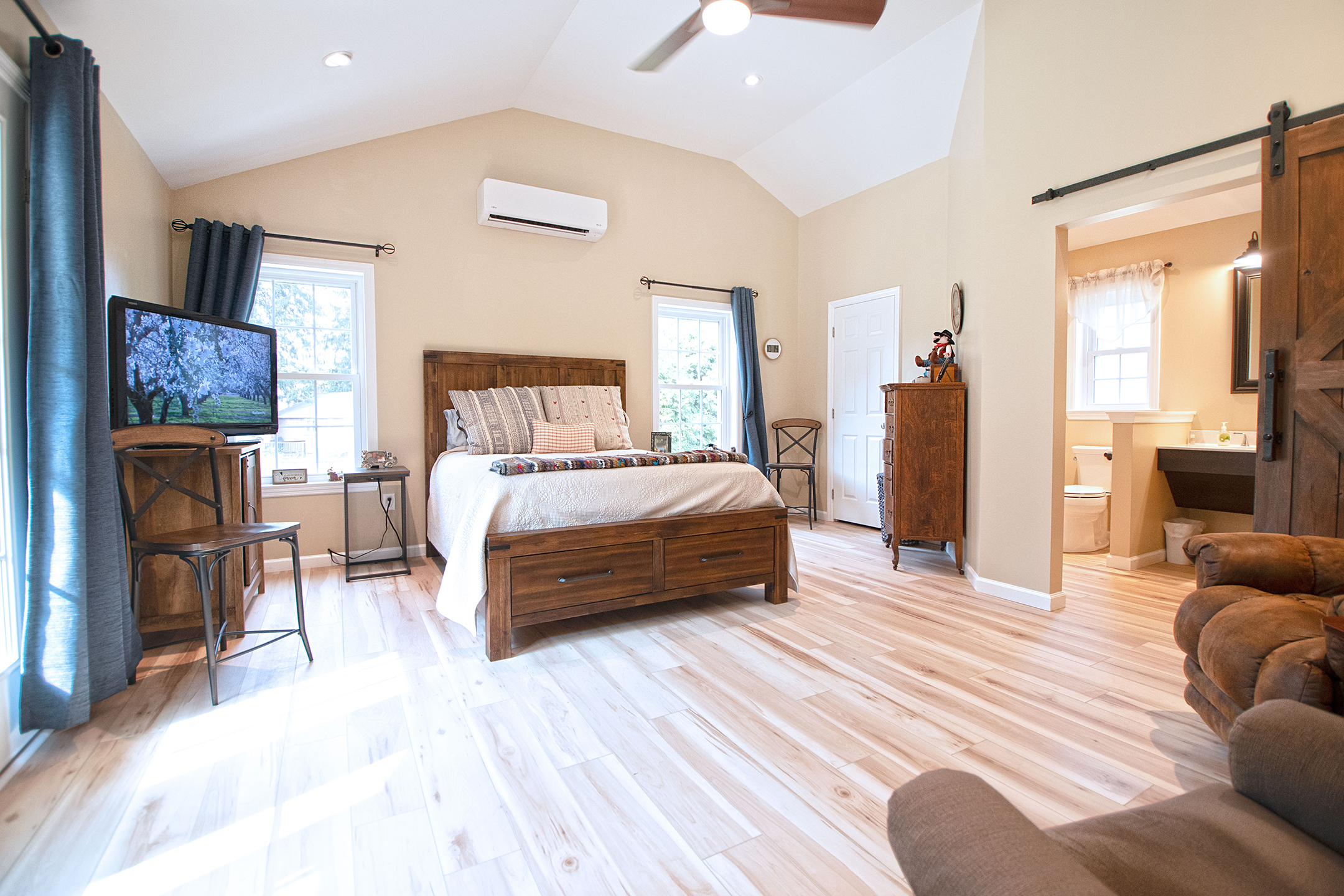
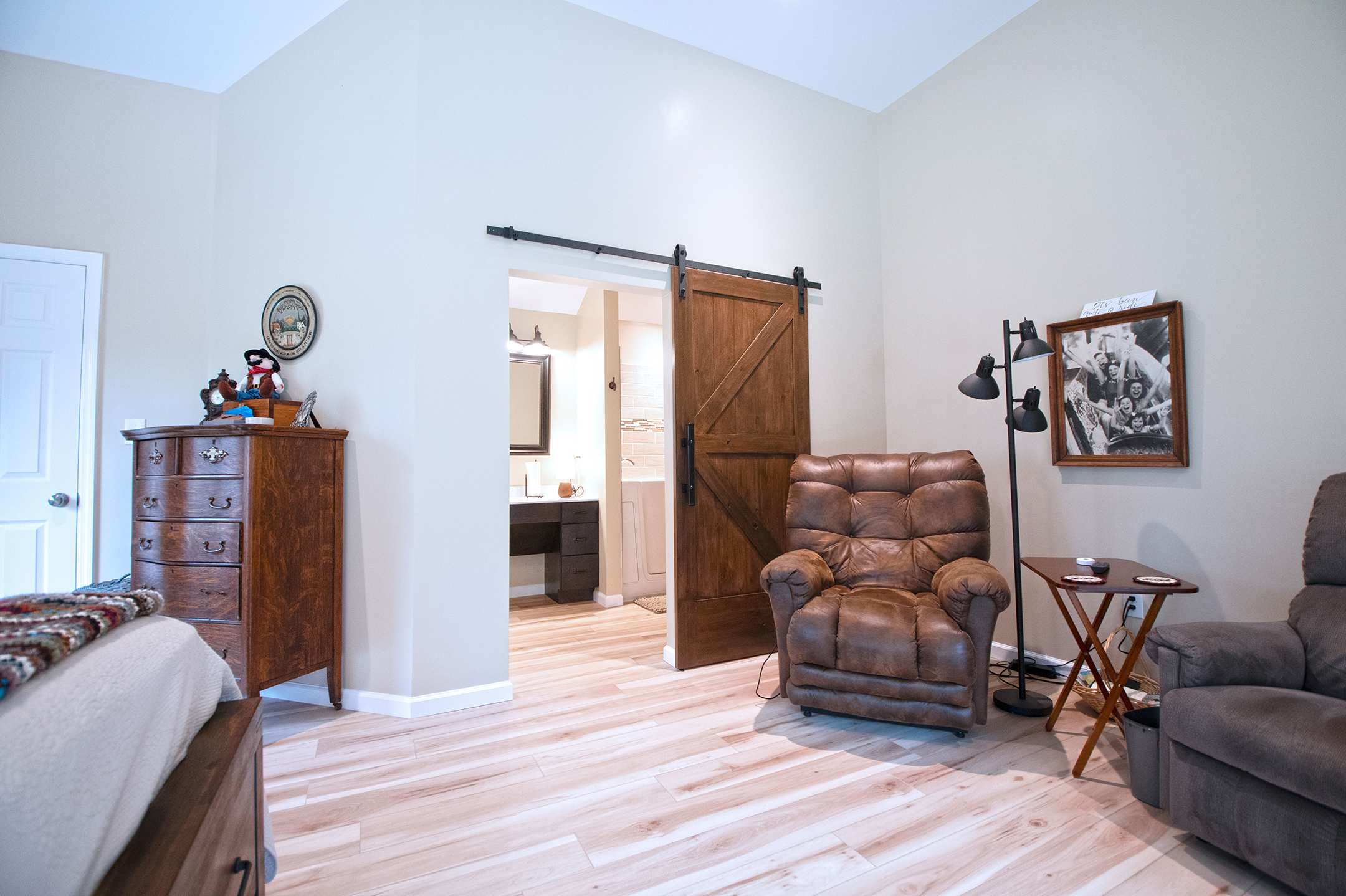
– Install a main floor drain and no-slip materials on floor
– Make simple purchases to enhance safety around your home
-
- Our client purchased a safety mat so they can receive an alert every time their elders go in and out of the door. The mat includes a cordless alarm so they can know when they are entering and exiting without being in their personal space.
- Always consider lighting. Adding nightlights to areas such as the bathroom, bedroom, and hallway are an easy way to ensure safety when moving around at night.
As a result of the pandemic, many families are more cautious when it comes to housing their elderly loved ones in a nursing home. The fear of them becoming ill couples with the fear of possibly not being able to see their loved ones if quarantining is needed. According to Home Advisor’s True Cost Guide, “it is typically cheaper to build an addition than to buy or build a new home.” John explained that for his family it was cheaper to add an addition instead of building another home close to them. Hear from John and Janet on what their experience was like working with the Elite team here!
Learn more about additions here on our website. With five currently in the works for this year, we have a handful of tips to offer, so reach out today for your free consultation!
Construction on your home is an inconvenience – we get that. Unforeseen issues will inevitably arise. As our Vice President of Residential Construction, Larry Adam, says, “A project well planned is a project half complete.” Here’s five tips on how to streamline your home remodel project:
Timing is everything!
Plan ahead (especially with current extended lead times, supply chain difficulties, and wait on inventory). If you want to enjoy a new outdoor living space by next Summer, you should really be starting today.
Be prepared with an idea board.
Houzz and Pinterest are great places to gather inspiration of the style, look, and feel you are going for.
Look for a general contractor that follows a pre-construction process focused on value engineering.
This will get you quality work on time and within budget. A builder that is willing to start active construction right away without ensuring every little detail of your project is thought of may be a red flag. They should be completing a pre-construction walk through to review points of access, location of dust protection and more to ease the process.
Be realistic when it comes to financials (unlike the budgets you see on HGTV!)
A good construction partner will advise you on where you can adjust specifications to save money. They will help you come up with a plan that gets the look you desire to fit within a reasonable budget.
Ask how involved all vendors and trades will be in your project.
Your general contractor should be making them a key part of the process. They should have an intimate knowledge of your project before they meet you. This makes all the difference.
Meeting selection deadlines will make a project run smoothly without delays.
Look for a construction partner that makes a point to clearly communicate and invests in construction management software to help manage project selections and deadlines.
Learn more about floor plan remodels here!
Learn more about Basement renovations here!
Learn more about Bathroom renovations here!
Learn more about Kitchen renovations here!
Learn about other specialty areas of the home here!
Contact D&B Elite Custom for your free consultation today! See why we were named 2022 People’s Choice in Home Contractor and New Home Builder.
