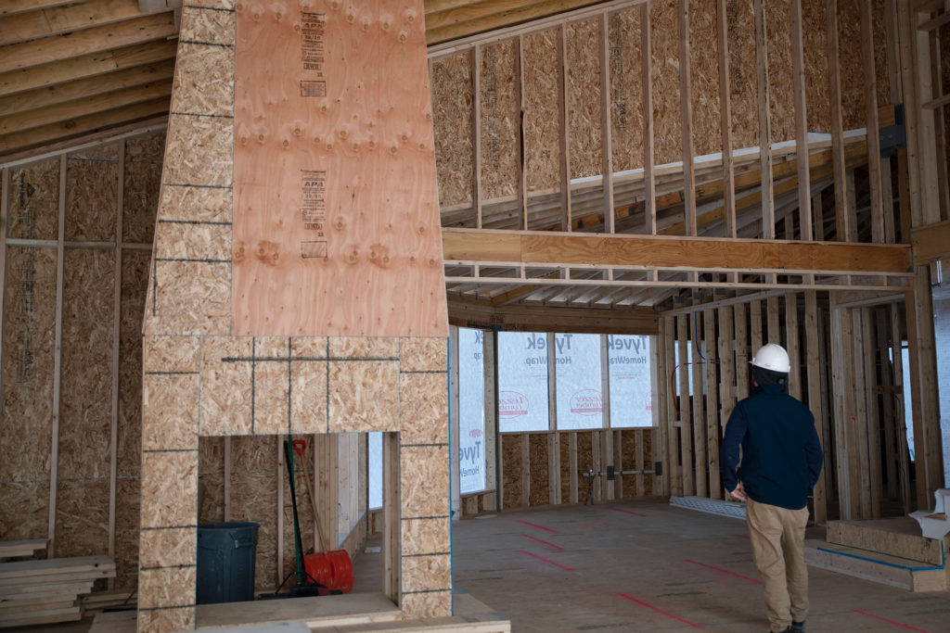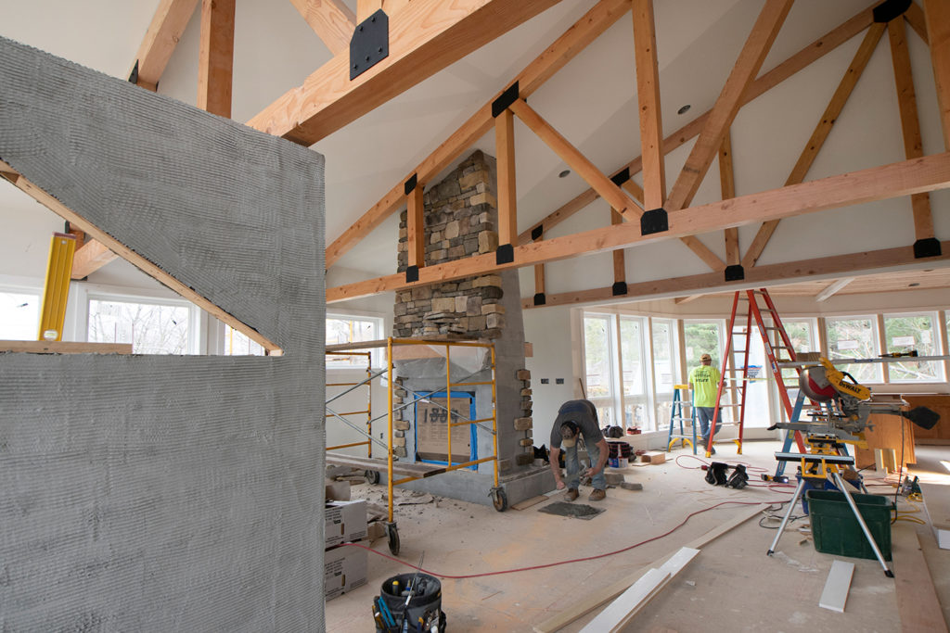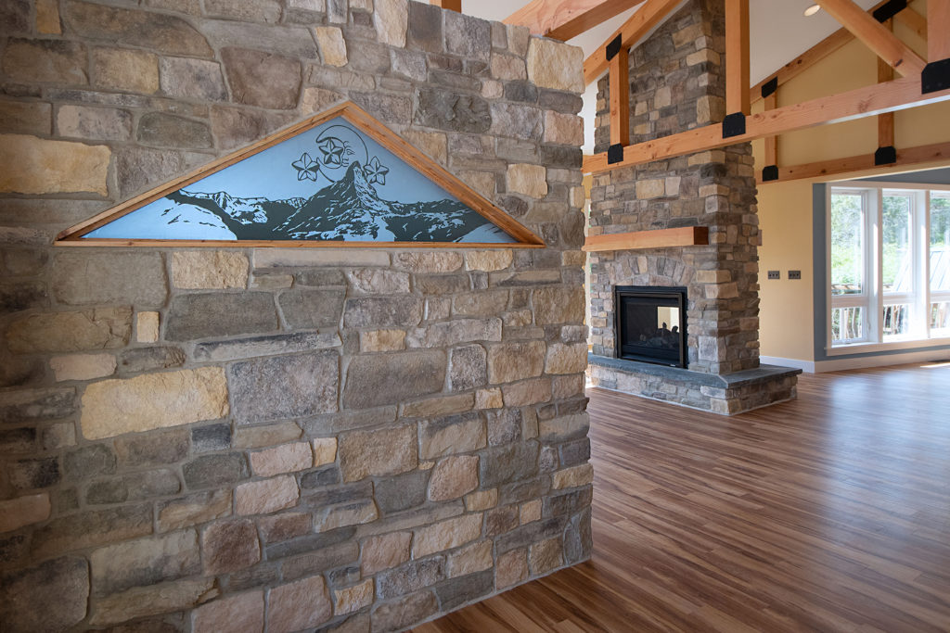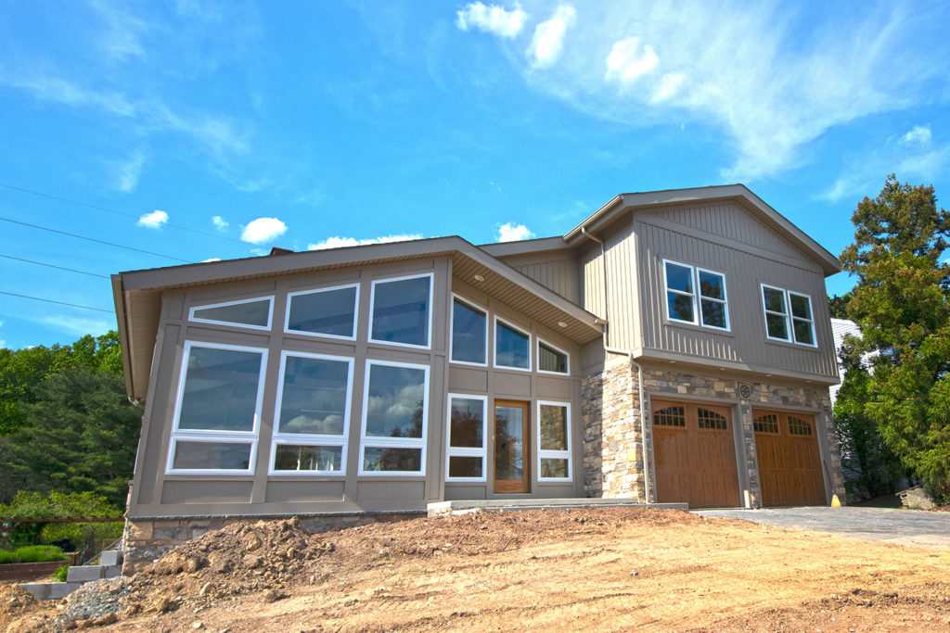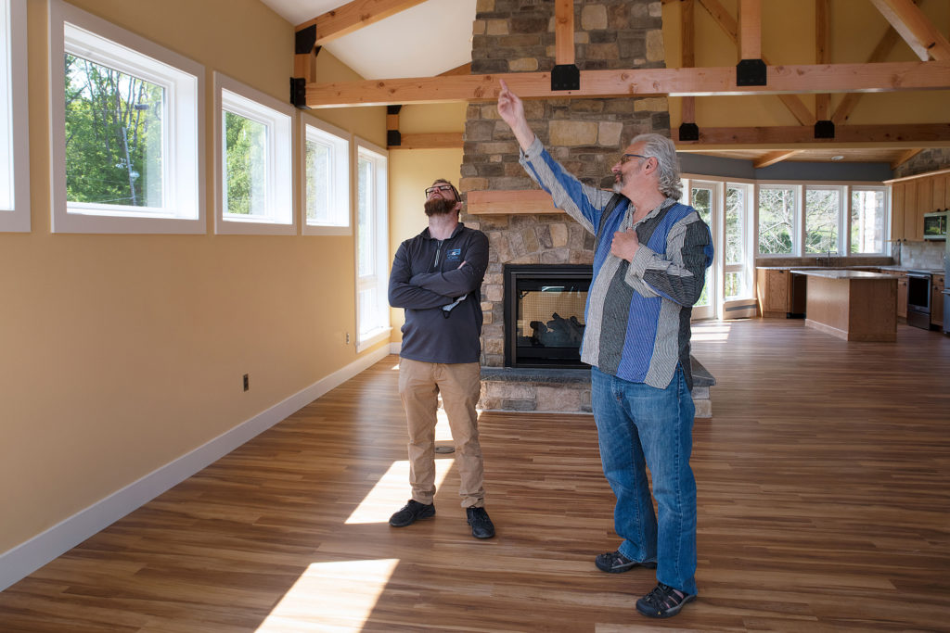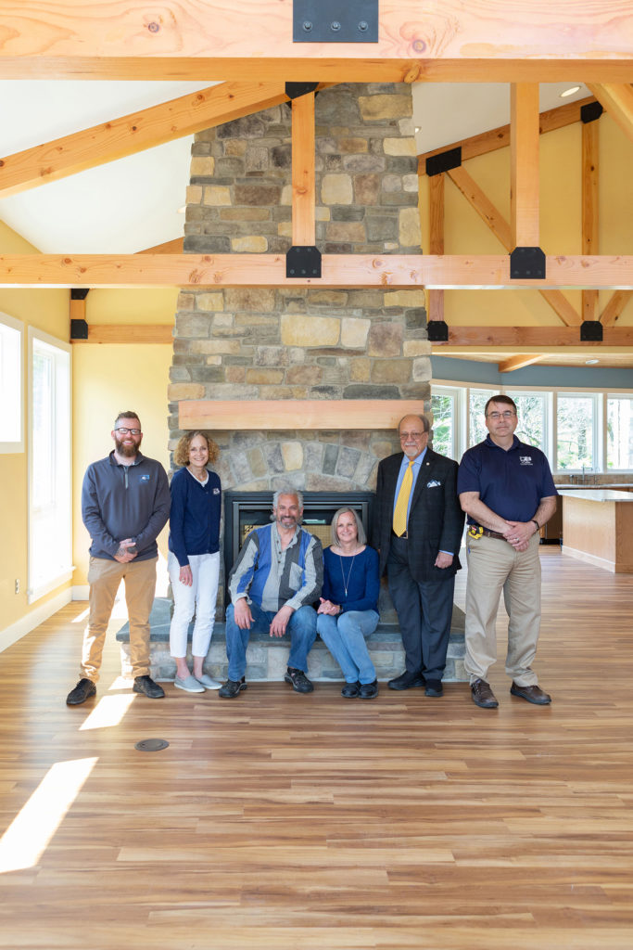You’ve seen it time and time again on your favorite HGTV renovation shows. A family obtains their dream outdoor living space in a mere hour or 30 minutes (and even less time when you don’t include all of the commercials). It’s shows like these that can sway our expectations when it comes time to actually endure construction in real life. That’s when you see the not so glamorous side of it all, like the weather delays (we’re looking at you Hurricane Ida) and even shortages on material that the industry has been facing as of late.
Our Director of Residential Construction, Larry Adam, explains that “it typically takes seven to eight weeks to complete projects that you see in 30 minutes on a show.” He further explains that with outdoor living projects “it can take three to four weeks to get the structure up before starting finishes.”
Despite this reality check, which may come as a shock to many, an outdoor living space adds value to your house, in addition to positively impacting your family’s health (more on that in our next blog post). If you are looking for ways to improve the resale value of your home –especially right now in what is already a seller’s market – outdoor living may be the way to go. “It is one of the biggest returns for your dollar, with about 70 to 80% return,” explains Larry.
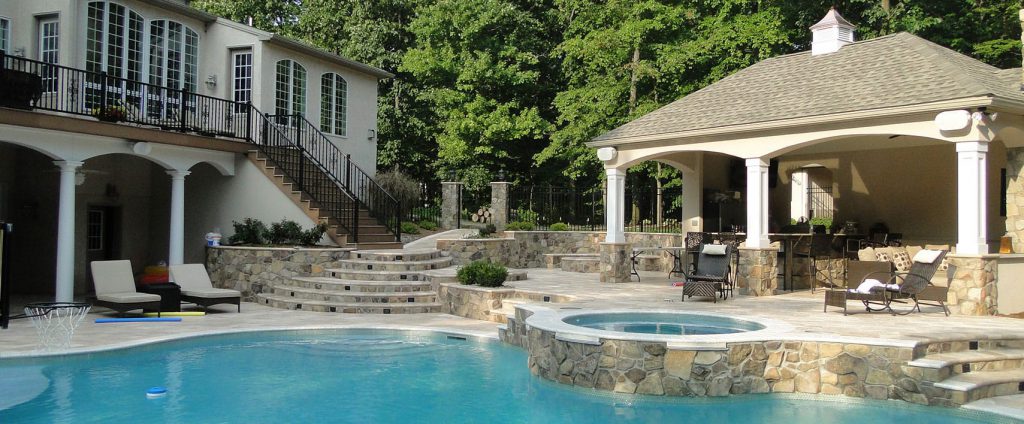
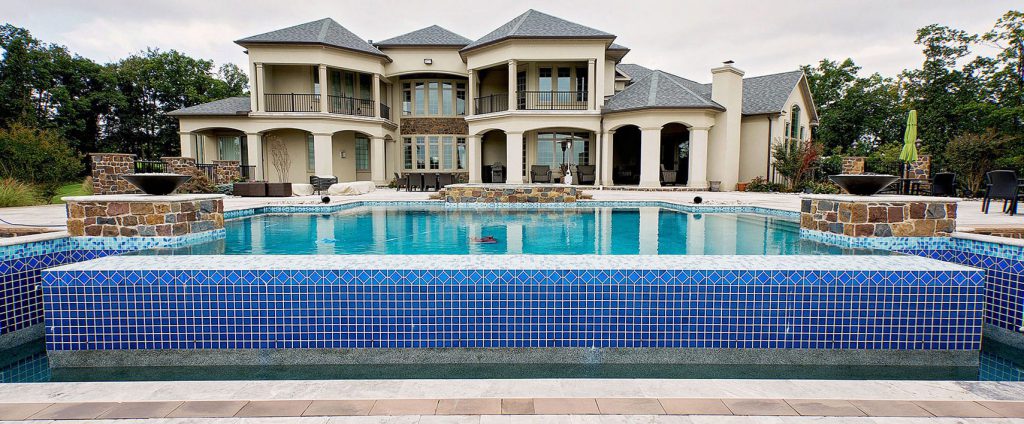
Outdoor living enhancements like patios, outdoor kitchens, fire pits, swimming pools, pergolas, and wooden decks can provide better returns for homeowners. For example, patios can add 8 to 10% to your home’s value while also earning you an ROI of over 80%, and homeowners with outdoor kitchens are estimated to break even on their investment after selling their home.
If some of these stats have you thinking you should dust off your saved pins on your outdoor living idea board, keep reading for some tips and tricks! We compiled this Q&A with D&B Elite team members, Larry, and our Project Coordinator, Beth to help prepare you on what to expect when designing and constructing your dream outdoor oasis.
Q: Why is this time of year the best to reach out regarding an Outdoor Living project? Is there a reason why you recommend so far in advance?
A: If you want to be able to fully enjoy your new outdoor living space for the entire duration of Summer next year, we recommend reaching out for your free consultation around the end of Summer a year before you would want your outdoor living space. This allows plenty of time to properly plan and execute your project. Life will happen and there will be days when the weather doesn’t cooperate. By getting ahead of the game, these nearly inevitable disruptions of construction won’t interfere with your R&R come next Summer.
Q: If I reach out for a free consultation now, when would we actually break ground on my outdoor living construction project?
A: We would likely break ground sometime in the Spring. This way masonry work, etc. will not be held up by cold weather. Trying to do finishes in inclement weather doesn’t always work, and weather conditions are by far the most difficult aspect of completing outdoor living work. We would use the colder, winter months that we tend to see in Pennsylvania to design and complete the selections process.
Typically, the selections process will take our clients around four weeks to complete. For outdoor living, you are usually looking at selecting cabinetry, countertops, appliances, and perhaps stone depending on what is being done. At D&B Elite Custom, we have around 100 reputable vendors that we work with and can recommend to our clients. We will guide you to who we think best fits your project right off the bat to save time. From there, the client would make an appointment to meet with the necessary vendors, wait to receive a quote, and then have time to think over their options and make the right decision for you. Here’s a timeline illustrating the process:
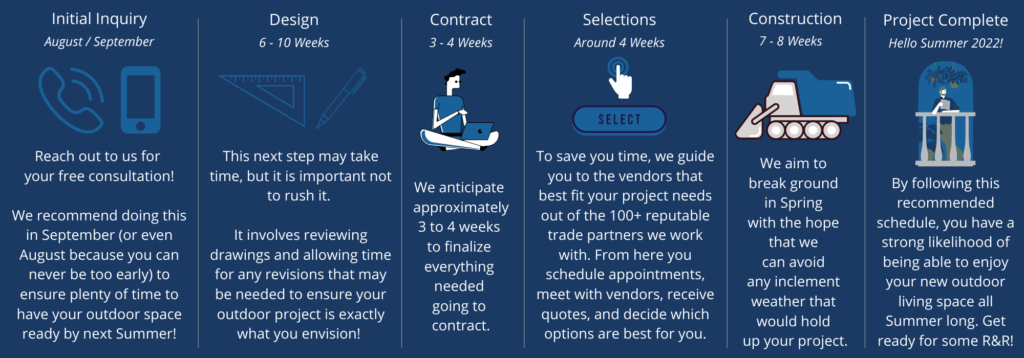
Q: I’m interested in creating / enhancing my outdoor living space, but I have no idea where to start. What should I do?!
A: This is more common than you think. The best place to start is to contact us for a free consultation. A lot of people come to us because they just can’t picture their completed outdoor living space. We will help guide you throughout the process to make it easier. Our team encourages you to come with ideas of what you may want your project to look like. Pinterest and Houzz are great places to start.
Q: What kind of questions will I be asked during my free consultation?
A: To get an idea of what you are looking for, we will ask you questions like “How do you want to use your backyard / outdoor living space?” and “What are you looking to do with the space?” It really starts with what you want to do. Although these seem like simple questions, getting the client thinking about all of this is a great help. Some people just want a big open space with a firepit, while others are more focused on an outdoor kitchen with a TV out there.
Once we know the answers to these questions, we will move on to “What do you want it to look like?” and start discussing form and texture. People who come to us with a vision for their outdoor living space usually have a good idea of what they want, but they need to get it functioning properly for them. These questions help resolve these potential issues.
Q: What are common misconceptions that you see when people reach out for a free consultation?
A: Overall cost. Things typically cost more than what you see on HGTV. Although The New Yorker reports that HGTV has been ranked as a top-five cable network since 2015, it is important to take what you see on this network with a grain of salt. Shows on HGTV will show discounted goods and services, price breaks, and even free labor – all while not making this clear to the viewer. The renovations you are seeing on these shows likely cost more than the show is indicating. Don’t use HGTV as your main reference point for pricing out your dream home renovation project, as you may be underestimating the actual costs. Although HGTV shows use the real money of homeowners to cover renovation costs, HGTV producers have openly acknowledge that people who participate in these shows are “getting more for their buck than they should.” Even the complete furnished space you fall in love with at the end of your favorite home renovation show is staged with almost nothing that belongs to the homeowners.
Q: What is a major part of construction an outdoor living space project that people may not consider?
A: What space is actually available in your backyard. A lot of people tend to forget about municipality and zoning code setbacks. You need to think if you truly have the space to build what you are looking for. Our Director of Residential Construction further explains: “Codes are strange. Here’s an example: A pavilion is viewed differently as an addition. If I connect something to the house to make it an addition, it is part of the house and therefore subject to setbacks to the main structure. If that same pavilion structure is separate from the house and not at all connected it is then considered an accessory building and may have a different set of setbacks. This is big in the Wyomissing Borough especially. There is a lot of leeway there.”
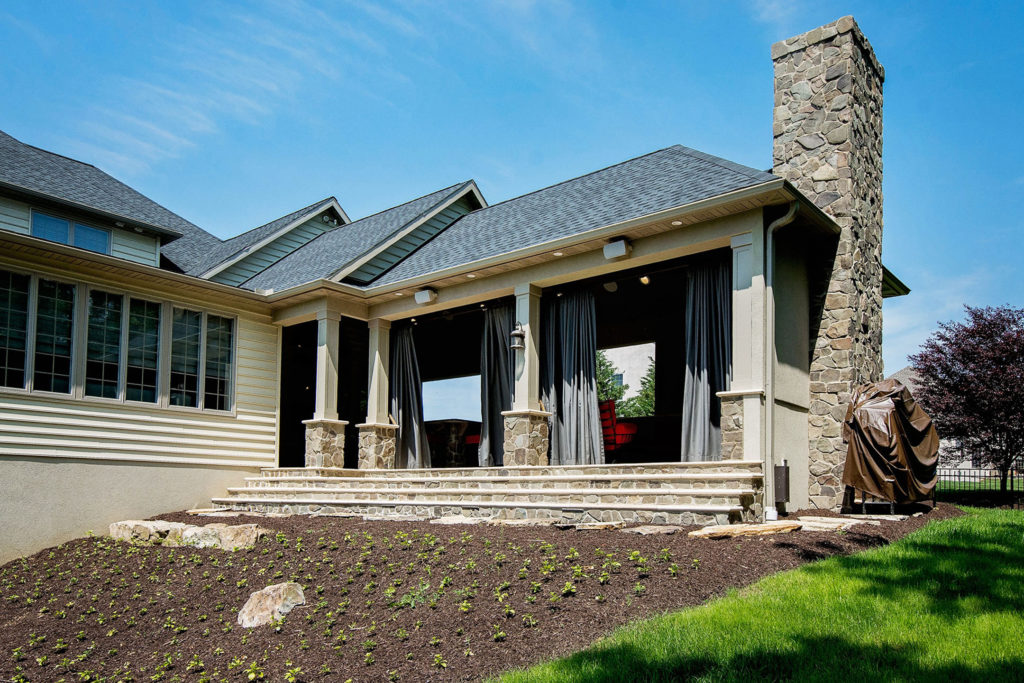
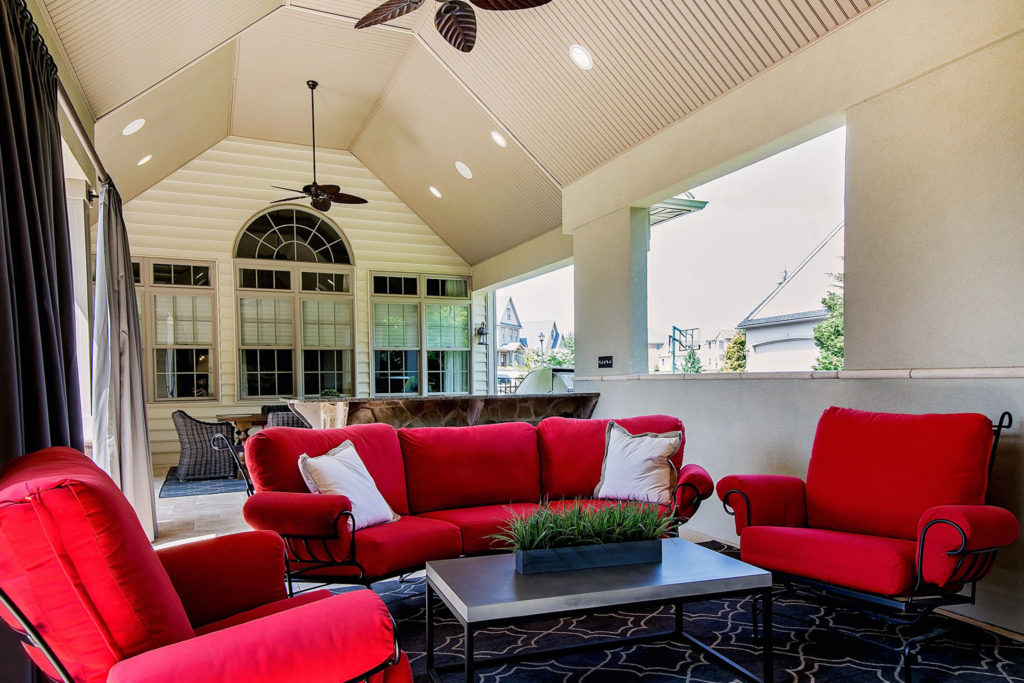
Q: How can I best prepare for construction of my outdoor living space so I can eliminate as much unnecessary stress as possible?
A: Planning. Plain and simple. Visualize how you want to use the space and live in the space. Think of proximity to existing space. An example of this may be if you plan to add a grill to your new outdoor living space. You will want to think of how close your outdoor grill is to your kitchen. What is the path you would have to travel to get from your kitchen to the grill? Is it a long, rough path that may end up being a pain for you the first time you head inside to grab burgers from the fridge to grill outside? These are all questions you may not have top of mind, but we will help you consider them all prior to starting construction. It’s much better to think of all of these possible issues so they can be resolved in the planning process rather than realizing it once all is said and done.
Q: What materials do you recommend people use for their outdoor living space?
A: We typically use concrete block and stone with granite countertops for outdoor cooking spaces. This is a longevity choice. Stone is pretty much indestructible and same with granite.
Have any additional questions about creating your ideal outdoor living space? Drop them in the comments below! If you are really considering a new outdoor oasis in time for Summer 2022, don’t wait and reach out today.
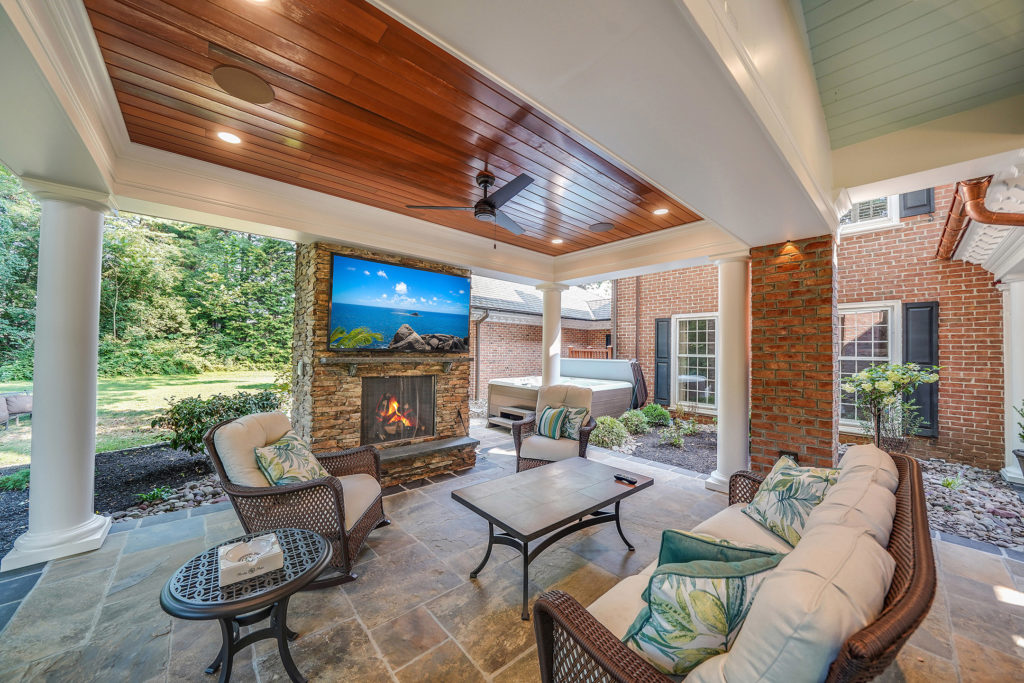
This year, D&B Elite Custom is working with two wonderful local families who have faced adversity head on within recent years. At the end of May, the D&B Elite team smiled from ear to ear as they watched the Kline family start to move their belongings into their custom home, and they look forward to doing the same when the Rochino family moves in to their re-imagined home soon.
(If you missed Part 1 of this series on the Kline Family be sure to read it here on our blog, and check out our follow up on this project one year after mobilization took place here on our blog.)
All in the Family: A Fifty-Year Milestone in Wyomissing Hills
Lori and Avelino (Av) Rochino are another local family making something beautiful out of the hand they have been dealt. “With recent life changes, such as Av’s disability from an unfortunate accident and his mother’s recent passing from pneumonia, we knew we were ready to make changes to accommodate our new life situation,” says Lori. “With the house turning 50 years old next year, we thought this would be a great way to celebrate new beginnings!”
In 2010, Lori and Av had the opportunity to buy Av’s parents’ home when they retired to Florida. This allowed the Rochinos to keep the home that Av’s father, Avelino Sr., built in their family for hopefully generations to come. Av attended the Wyomissing School District with his older brother up until junior high. Today, their son Andre now attends the same school as a third grader. This Wyomissing Hills home was the perfect starter home for Lori and Av. “When we bought the home we knew it had plenty of potential, but since it was built in 1972 we knew we’d be making some changes one day. However, life got busy and any home improvement projects got placed on the back burner,” says Lori.
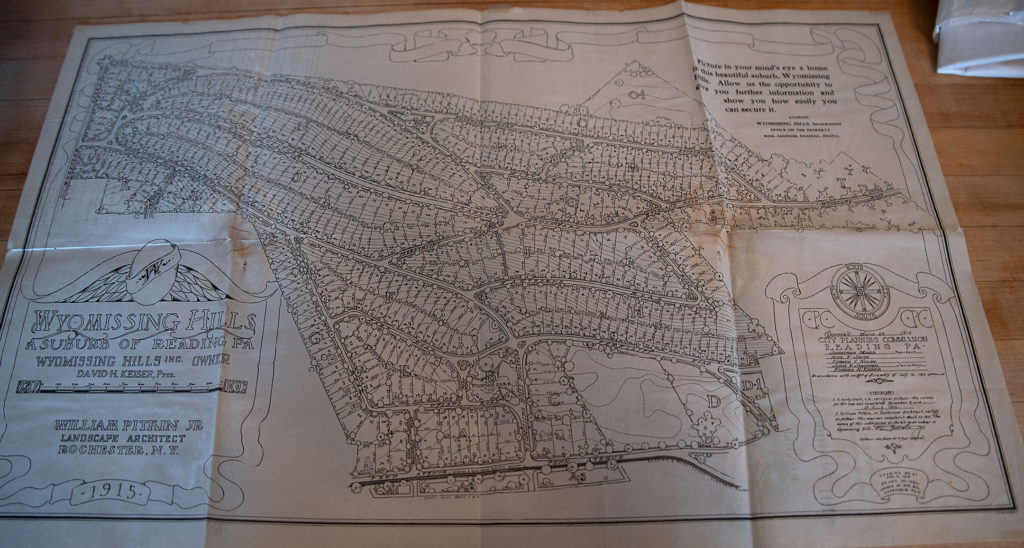
The perfect storm changed this. Lori, a marketing / communications professional for Philly and Boston based organizations, and Av, a software engineer for a Boston-area based company, both worked from home prior to the start of COVID-19. Previously mentioned life events, coupled with the fact that their son was now attending school remotely due to the pandemic, resulted in a need to make more space so everyone wasn’t on top of each other. Another plus side to renovating their home? The Rochino family has close ties with extended family in western PA, NJ, and DE. These renovations will allow the family to have more space to entertain family and guests. With interest rates at their lowest, the Rochinos knew now was the time to secure the finances to help make their renovation dreams come true.
At the beginning of April this year, D&B Elite Custom began renovations to the family’s beloved home. These renovations include adding a second-floor master suite and updating every aspect of this 1970’s home. In addition, the first floor will be completely ADA compliant for Av, with hardwood floors throughout, wider hallways, an open concept living plan, and a bigger shower with a flip-up seat. The D&B Elite team is happy to be able to increase the quality of life for their client. “When I found out that this home was Av’s childhood home and they are now raising their son in it, I thought ‘How cool is that?!’ The Rochinos are just enjoyable to be around and easy to work with. They did their homework and knew what they wanted to achieve. We are excited to make their ideas a reality,” says D&B’s Project Coordinator, Beth.
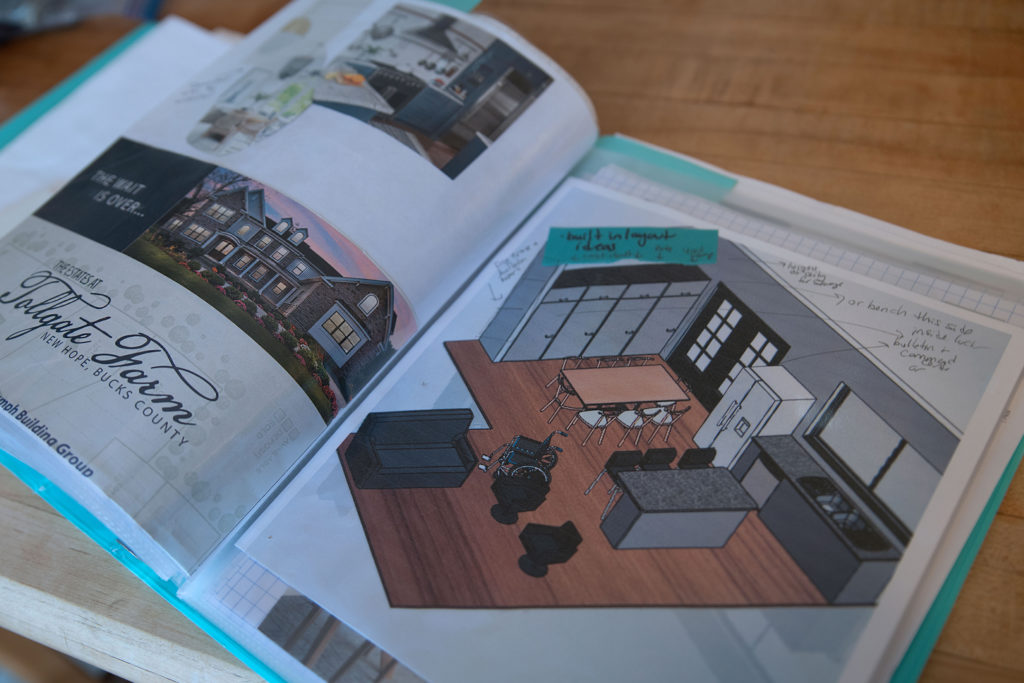
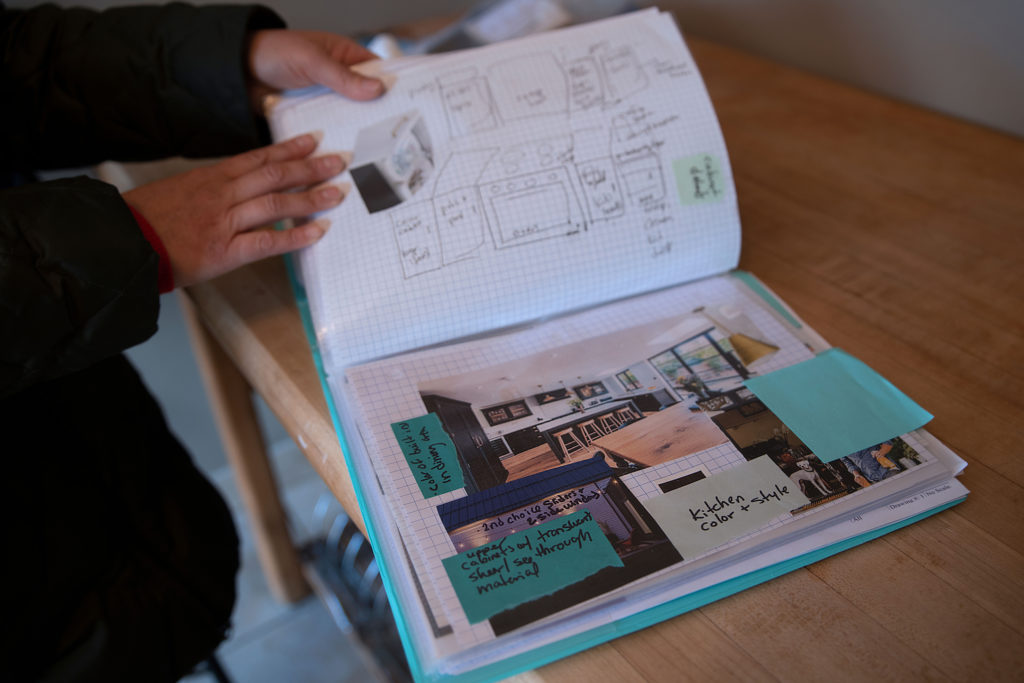
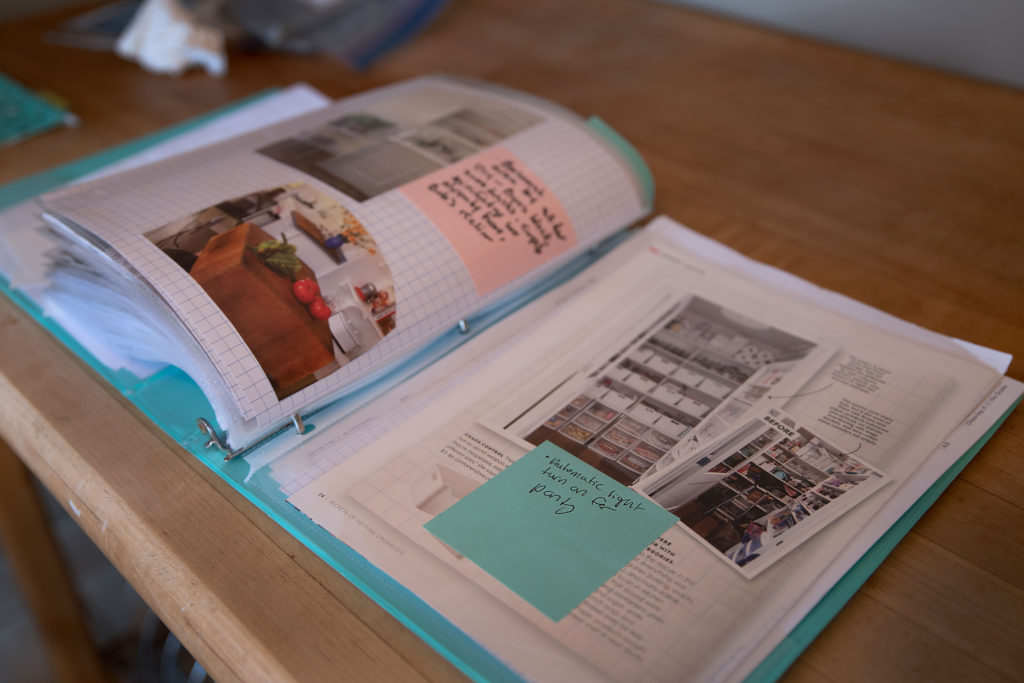
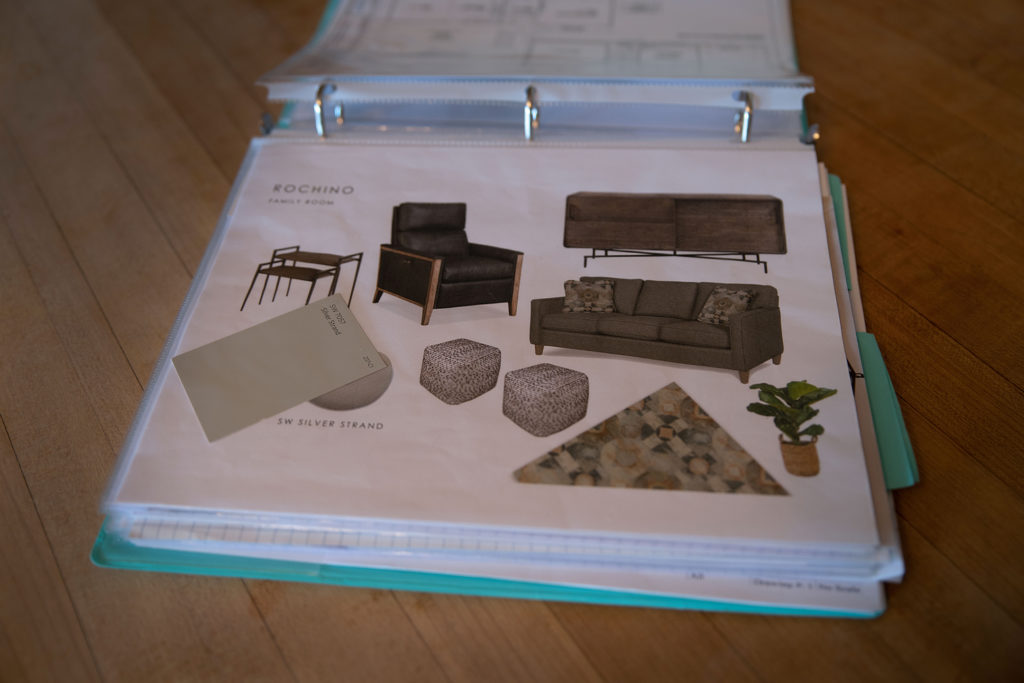
When Lori and Av first reached out to D&B Elite Custom over a year ago, they had some ideas but didn’t know what to expect, as this was their first home renovation project. “We didn’t know anything about the design process,” reflects Lori. “We watched HGTV and all the home videos and always thought, ‘That would be cool to do.’ Then when you actually do it you realize it is not a short 30-minute sprint. It is kind of a marathon in some ways. There’s a lot of little moving parts throughout the process,” she explains.
Kylene of Blue House Designs LLC has been working with the Rochinos and Team D&B to design the look of their home. She remembers the Rochinos had a “project board of ideas with a mix of styles” when she first met them. “I felt it was necessary to see what style they really wanted by showing them different ideas,” she recalls. Here’s a look at some of the original ideas next to the final rendering (pictured last) of what the Rochino family ended up going with:
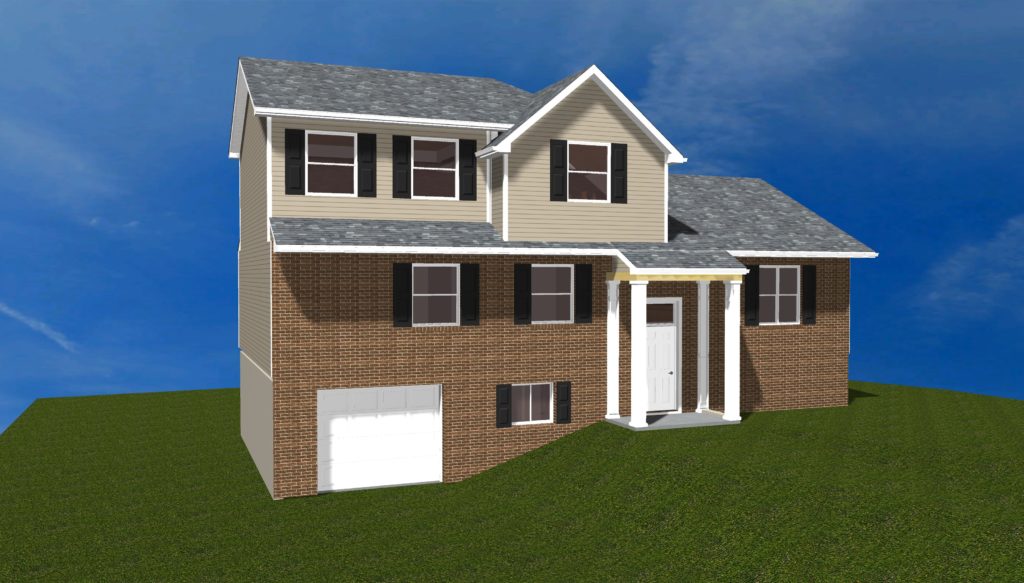
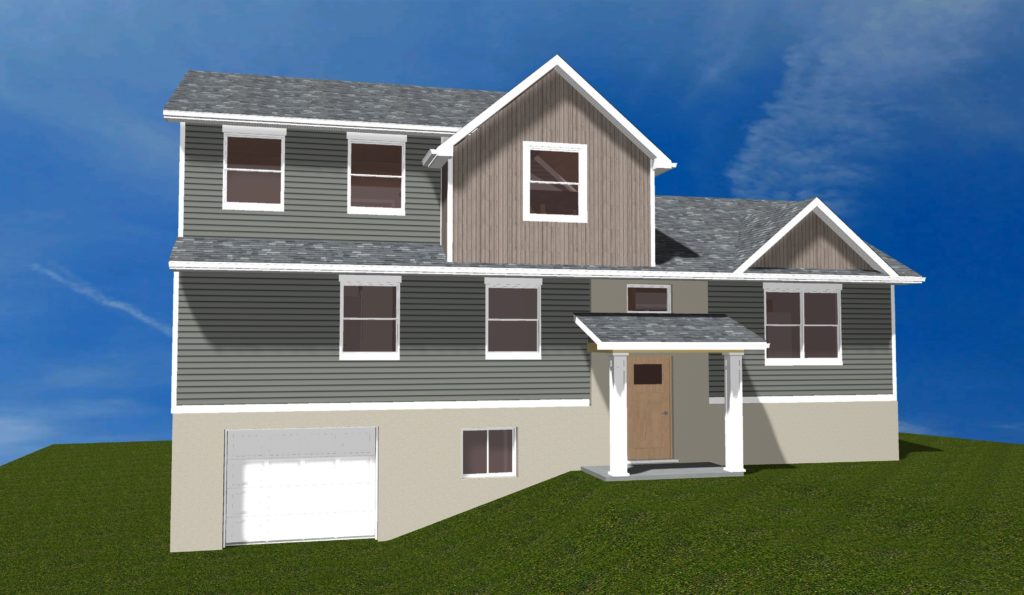
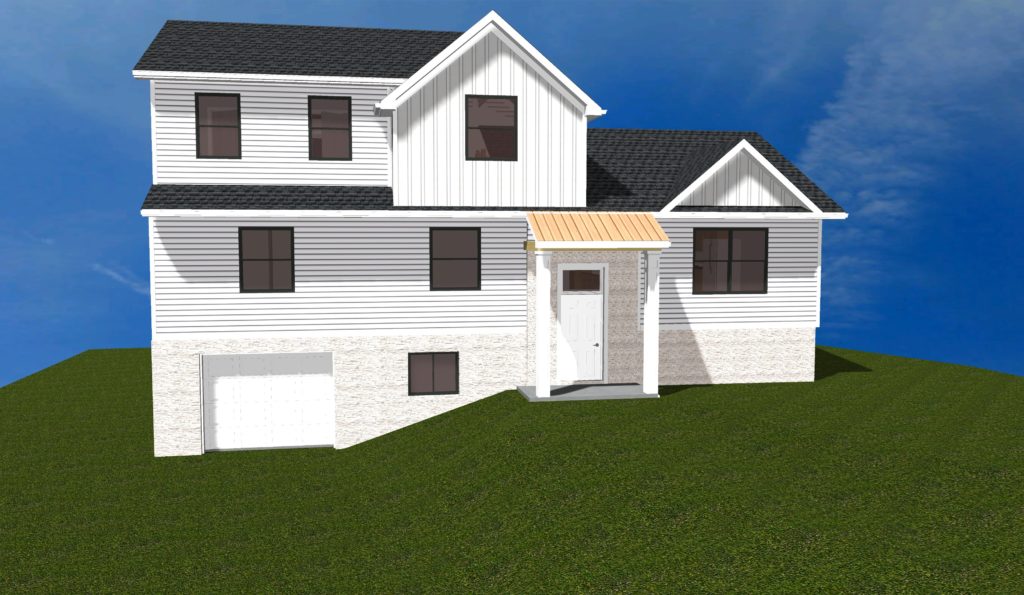
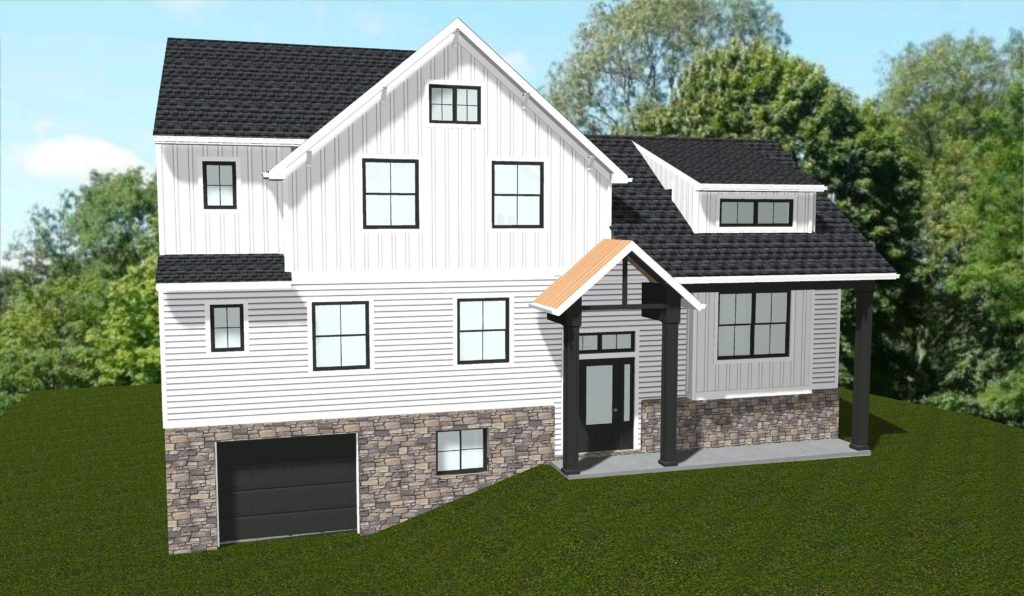
A mix of excitement and nervousness could be detected prior to the start of construction. The couple described how they felt as “surreal and a little overwhelming.” One thing that gave them both peace of mind? Av’s mother, Merian, was able to see the plans that the couple put together with Team D&B prior to her passing. “She got very excited about the changes for her former house, so the ‘new house’ seems to have her blessing,” Lori explains.
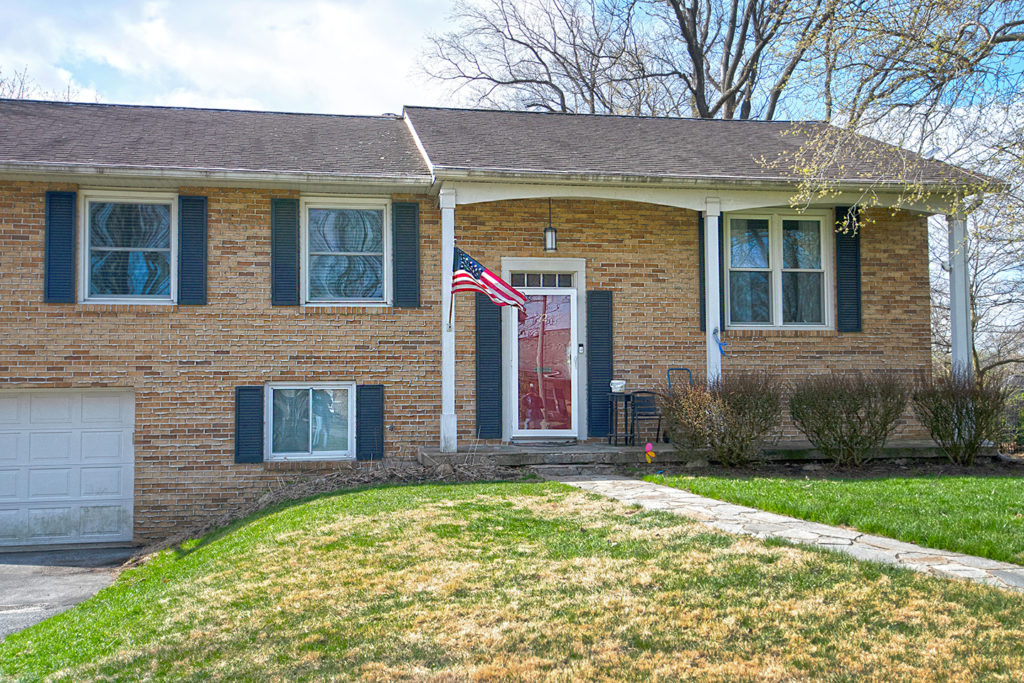
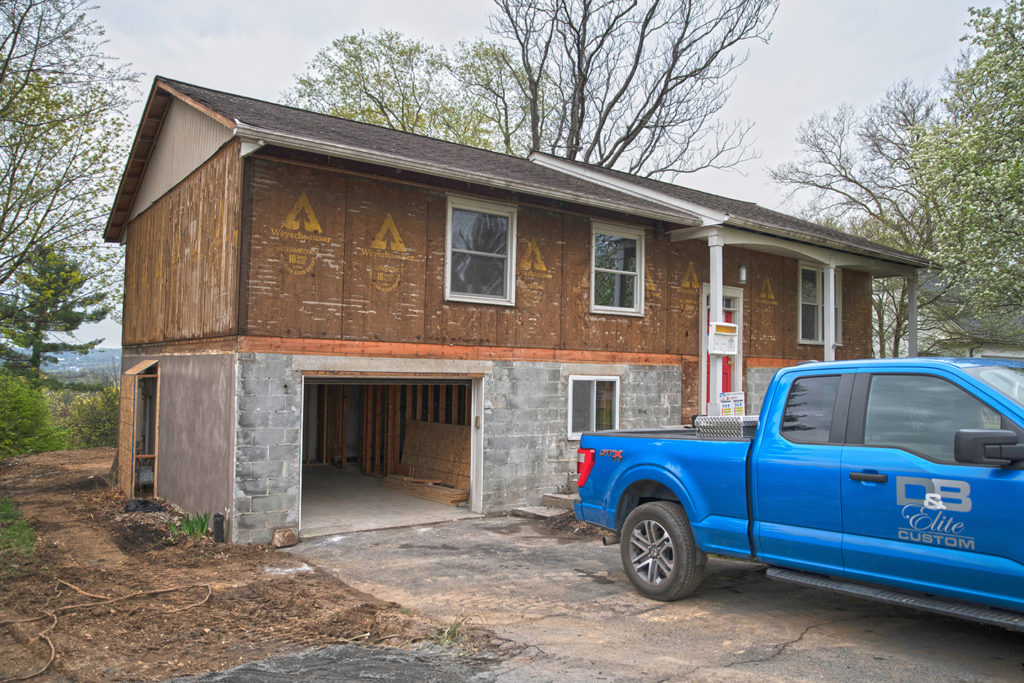
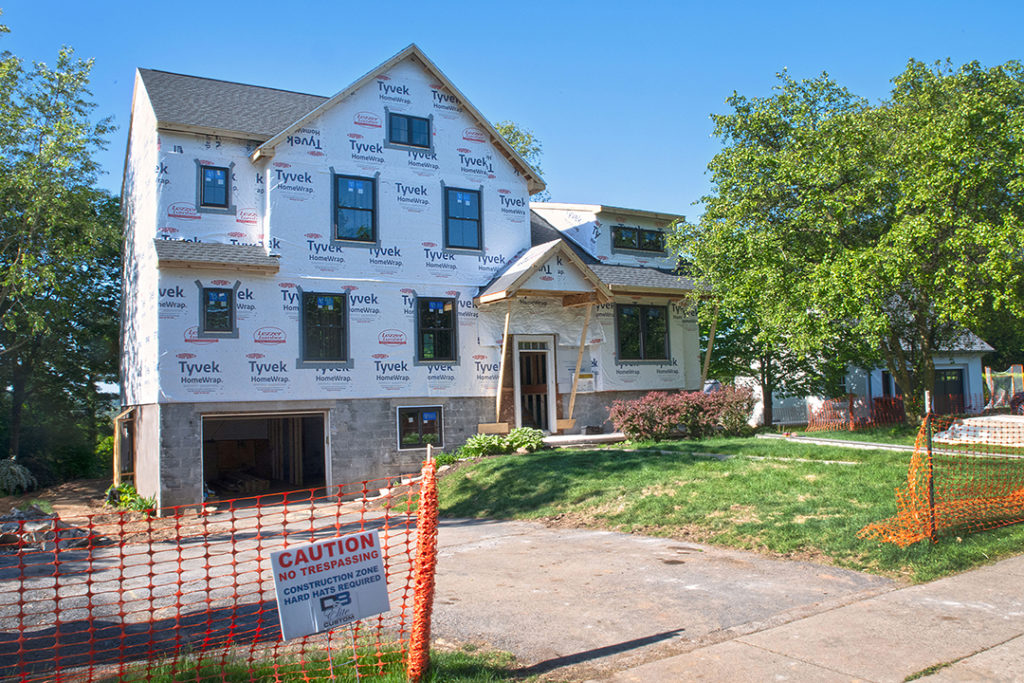
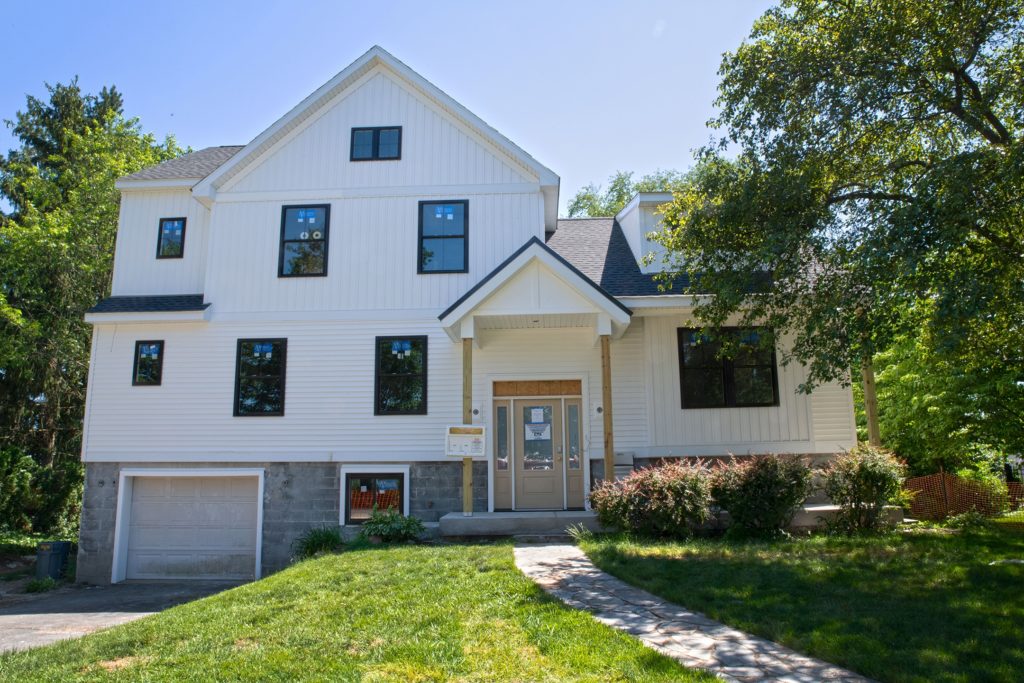
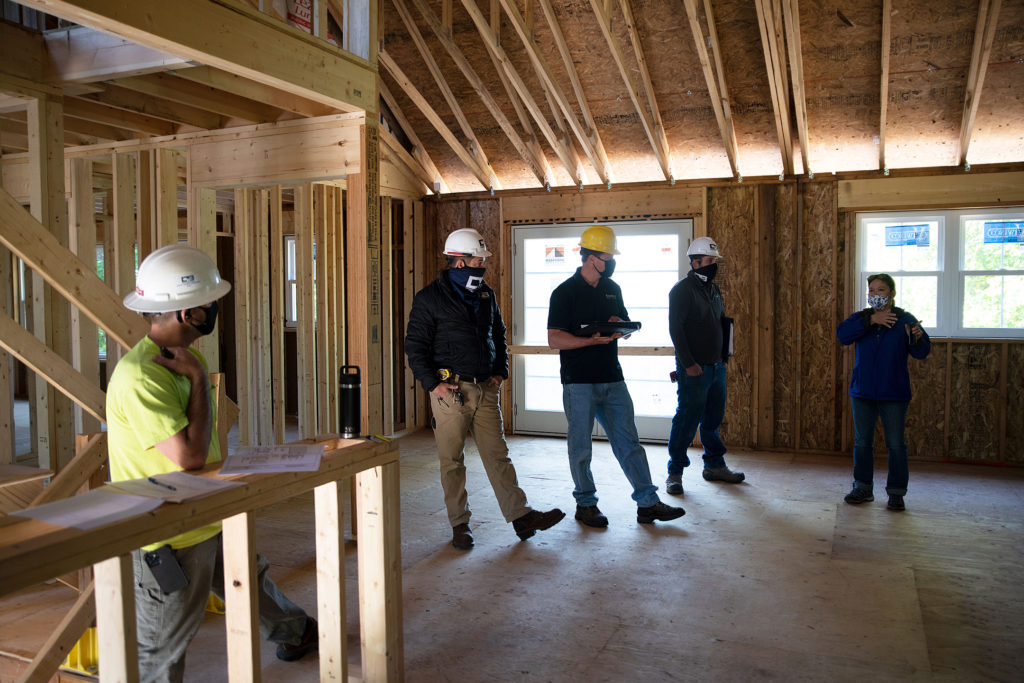
Who does D&B Elite Custom still need to receive approval from? Hachi, the Rochino’s Pembroke Welsh Corgi, who runs the household and is a neighborhood pet fixture will get the final say! Be sure to follow our social media and blog for updates once the house is complete.
D&B Elite Custom has humble beginnings that date over 10 years ago. In 2010, Dan Gring (CEO) and Brennan Reichenbach (COO) began flipping houses together in their spare time. From here, they transitioned into residential general contracting before they began building entire custom homes from the ground up. They officially starting their business in February of 2011, and D&B just celebrated its 10-year anniversary.
Today, D&B Elite Custom is a full-service residential construction firm offering services for custom homes and remodeling projects. Our remodeling projects span from powder room remodels to entire master suite renovations or home additions. We have completed many unique projects for clients, including custom outdoor living spaces and even an NBA-sized basketball court.
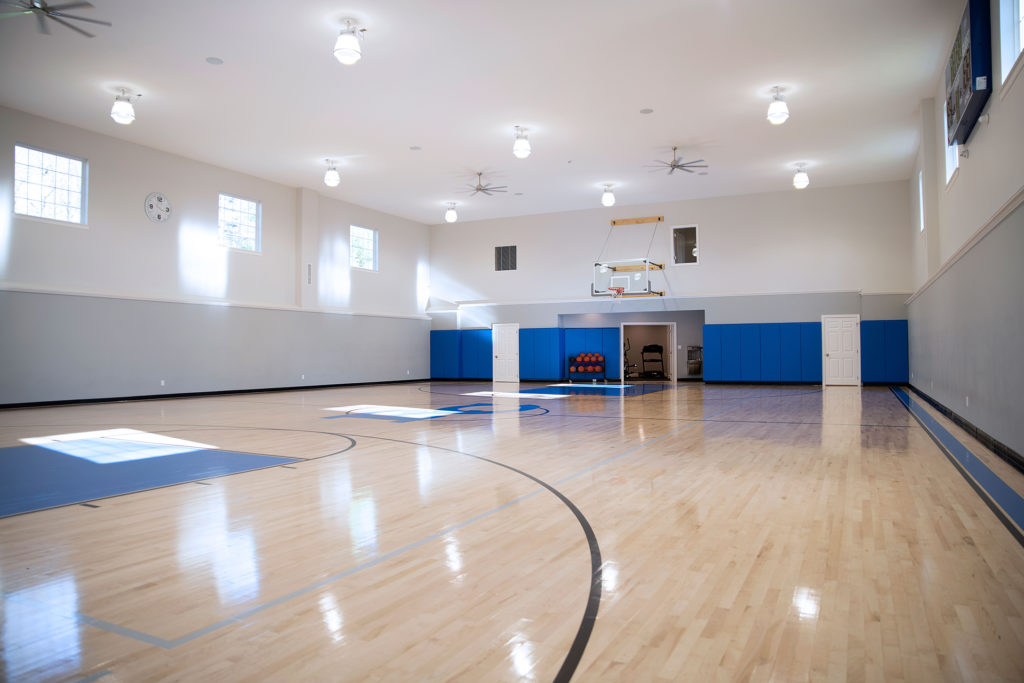
The D&B Elite team is comprised of dedicated individuals who anchor themselves to one of the hallmarks of the company’s business model – People come first at D&B. This mentality, coupled with their quality work, has led to D&B being the recipient of many awards in the last decade, including Builder of the Year, Remodeler of the Year, Remodeling Magazine’s Top 550, Qualified Remodeler 500, Lehigh Valley’s 45 Fastest Growing Businesses, Best Places to Work in PA, INC 5000’s Fastest Private Growing Companies, and Greater Reading Chamber Alliance’s Top 50 Businesses.
At D&B, “we care” is more than just a tagline. Our pre-construction and selection processes are one of a kind and allow for transparent communication between the D&B Elite team and clients so every project is completed on time, within budget, and to our customers’ visions. It is one thing to be able to take an image a client saved on Pinterest of their dream kitchen and make it a reality, but it is another thing altogether when the completed job is life changing to a client. This is a responsibility that the D&B Elite team does not take lightly.
A Transformation Like No Other
The feeling of seeing a client view their new home or completed renovations for the first time is always rewarding in itself, but watching the Kline family step foot into their new home for the first time meant so much more to the D&B Elite Custom team after all this couple has endured over the last two years. On December 14, 2019 Dave and Kathy Kline had a fire at their home. Unfortunately, the only thing left from the old house was part of the foundation, so their hand was forced to build a new home.
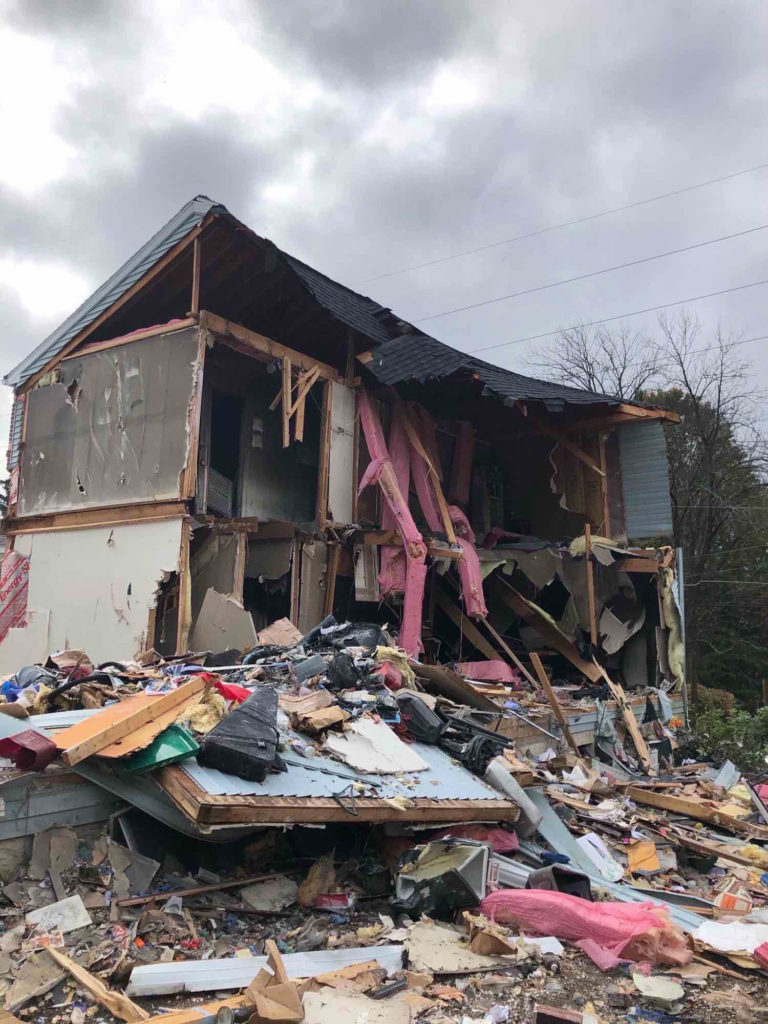
Friend and President/CEO of Olsen Design Group Architects, Lee Olsen, told the couple “There’s only one choice. You’ve got to go with D&B. I’ve worked with them. They’ll do a great job, pull together some amazing subcontractors, and the process will all flow very smoothly.” Following the recommendation of Lee, the Klines met with D&B Elite Custom’s Director of Residential Construction, Larry Adam, shortly after the fire in January of 2020. Larry remembers walking through the house with the couple to “look over existing amenities and go over their insurance claim proposal so they could start budgeting for the rebuild based on sketches from their architect.” Although the pandemic put the design process to a halt for a bit, they restarted the design phase in May of 2020 and demo of the existing structure took place in October of 2020.
“When we started the demo, Dave and Kathy were on site. This was a moment of closure for them as the house they raised their children in was torn down to make way for the new and improved version of their home,” recalls Larry. He loved watching the couple’s reactions as their new home progressed. “I could see their excitement as their design and selections came together and they could physically walk through what they had created on paper,” he says with a smile.
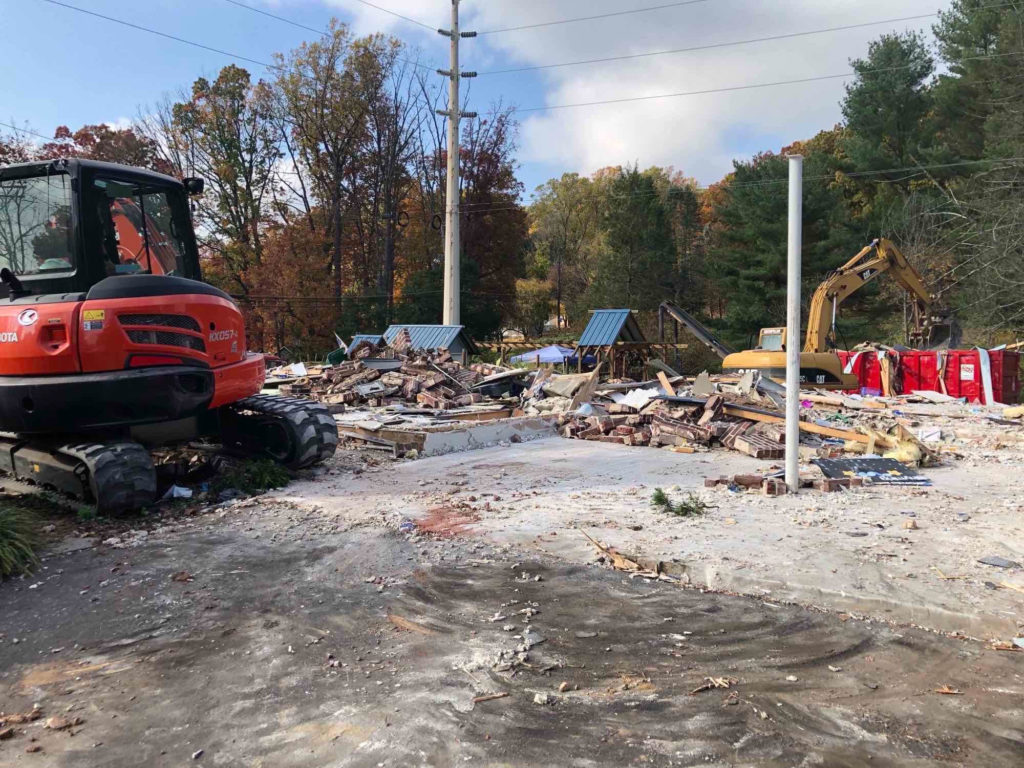
The Klines decided to make lemonade out of lemons, turning the loss of their old home into an opportunity to build a home guided by form and function. The end result was a home “more suitable for senior citizens” with everything they need all on one floor as they enter the next season of their life. Every detail of the home, from the breathtaking timber beams right down to the paint color in each room, was carefully selected with a purpose. The Klines wanted a style that was both rustic and comforting while paying homage to their travels in the mountains and Dave’s 35 years of guiding ski and sightseeing groups in the Alps. Influence came from a blueprint Dave obtained in Zermatt, Switzerland and from the architecture of northern Italy, southern Austria, and Bavaria, Germany. “It’s sort of our vacation home that we live in full-time now,” Dave said with a smile as he sat at the bottom of their new staircase, which has carpet so comfortable he admits to taking his first nap in their new home here.
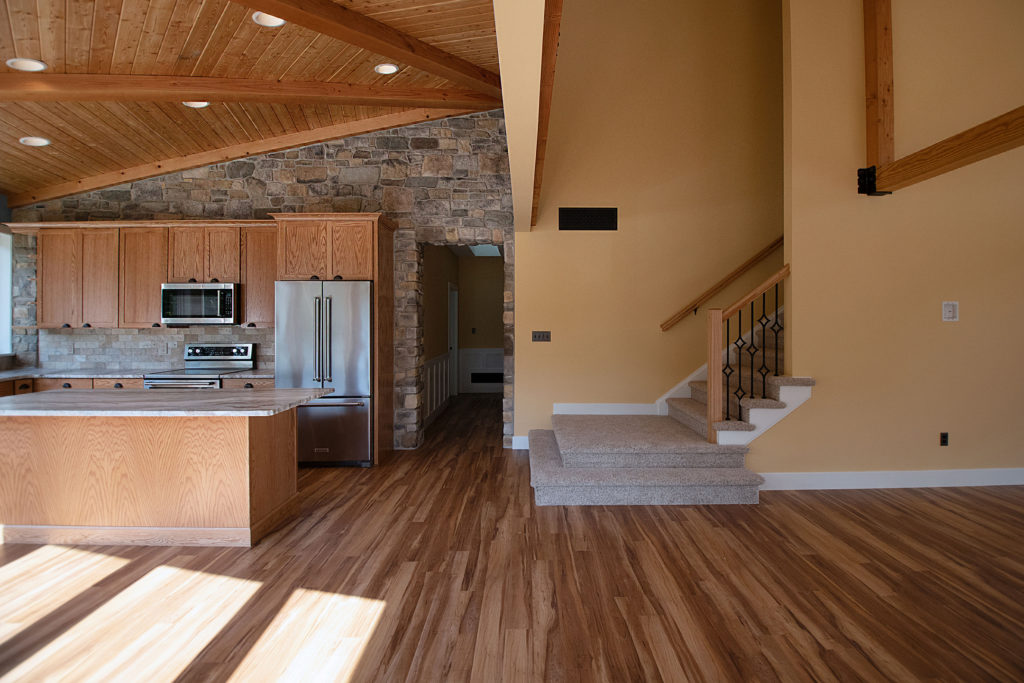
Describing their home as a “labor of love,” D&B Elite Custom’s Project Coordinator, Beth Varone-Barrer, says: “What they love to do and what they have experienced in life is incorporated into their new living space. Their home tells a story. Kathy told me she never thought they would be building a home at this stage in their life. When I toured her completed home and she gave me a hug I could have cried. It made me feel so good to see her happy with her home.”
The Superintendent in charge of this project, Paul Gent, says his favorite part of his career is the relationship he builds with the homeowners he completes work for. Paul has built more than 10 houses from the ground up since he started in this industry over 20 years ago, but nothing compared to seeing how excited and appreciative Dave and Kathy were. “This wasn’t your everyday, normal home,” reflects Paul. “It was completely customized to the couple’s liking and included memorabilia from their old house that we were able to save and incorporate into their new home, such as a custom decorative glass piece that everyone sees as soon as they walk through the front door. My reward was seeing how happy they were.”
