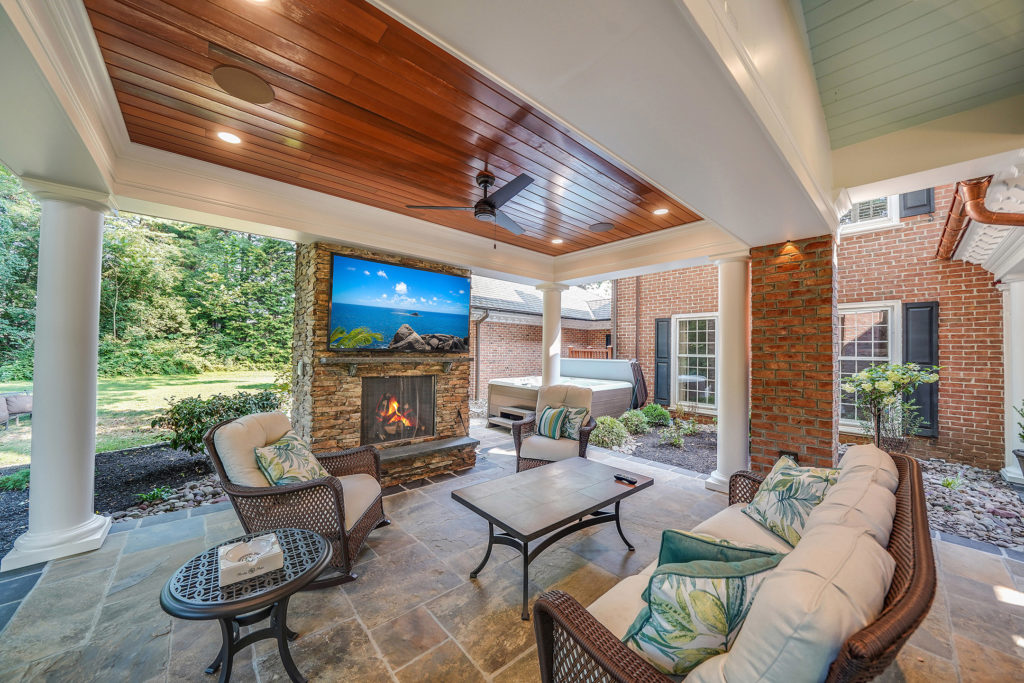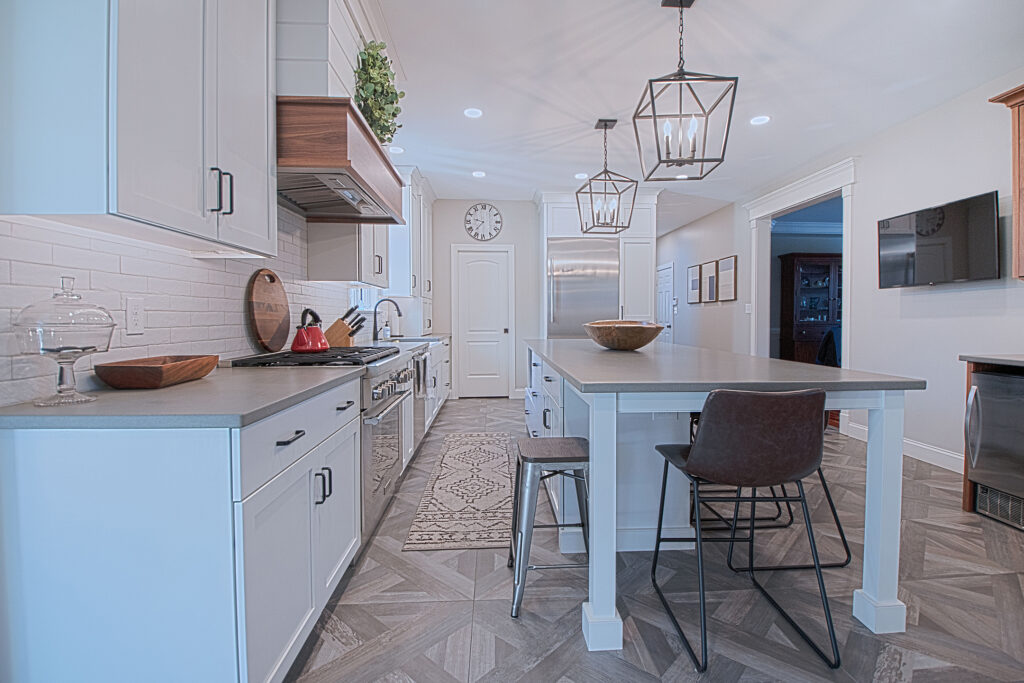
There are many options when it comes to organizing your spices, but here’s our list of non-negotiables:
Optimize Your Space:
Label the top of your spices so you can keep track of inventory if using a pull-out drawer, or you can invest in an in-drawer insert that allows your spices to lay on their sides. Label the sides of your spice jars and purchase a tiered shelf or lazy Susan for easy access.
Organization 101:
Pick your organization method and run with it – whether you choose to arrange your spices alphabetically, by area of the world, how frequently you use it, or by type (such as categorizing by peppers, aromatics, herbs, warm baking spices, etc.).
Matching your jars and labels goes a long way! We recommend airtight glass jars, as they are the best option for protecting your herbs and spices by preventing premature oxygenation. Two-ounce jars that you can fit a teaspoon inside and that are small enough to encourage turnover work great.
Stocking Your Spices:
When it comes to spices, the more the merrier is not the way to go. That spice you can’t remember the last time you used? Toss it. If a recipe calls for a small amount of something you don’t think you’ll ever use again, just skip it! We love this list of the spices you really need in your pantry from bon appétit – Check it out for some inspo on how to best stock your spice drawer.
Don’t Bring The Heat:
Be cognizant of heat, as it causes spices to degrade faster than usual. Avoid making your spices’ home base above your oven or near a radiator. Many people store spices on a spice rack on their kitchen counter for easy access, however this isn’t ideal when the kitchen heats up. Your pantry, kitchen drawers, or a mounted shelf inside a pantry or cabinet drawer are your best options.
Did you know that major kitchen remodels are on the rise? Hiring kitchen renovation professionals has jumped to 89% in 2021, its highest level in four years! If you are also in the market for a major kitchen remodel this year, be sure to check out Houzz’s Kitchen Trend Study for 2022. This report compiles findings from a survey of 2,380 U.S. homeowners who either recently completed a kitchen renovation or are in the planning stages with one. The 39-page report goes in-depth with many trends. We’ve summarized the biggest takeaways below for those crunched on time.
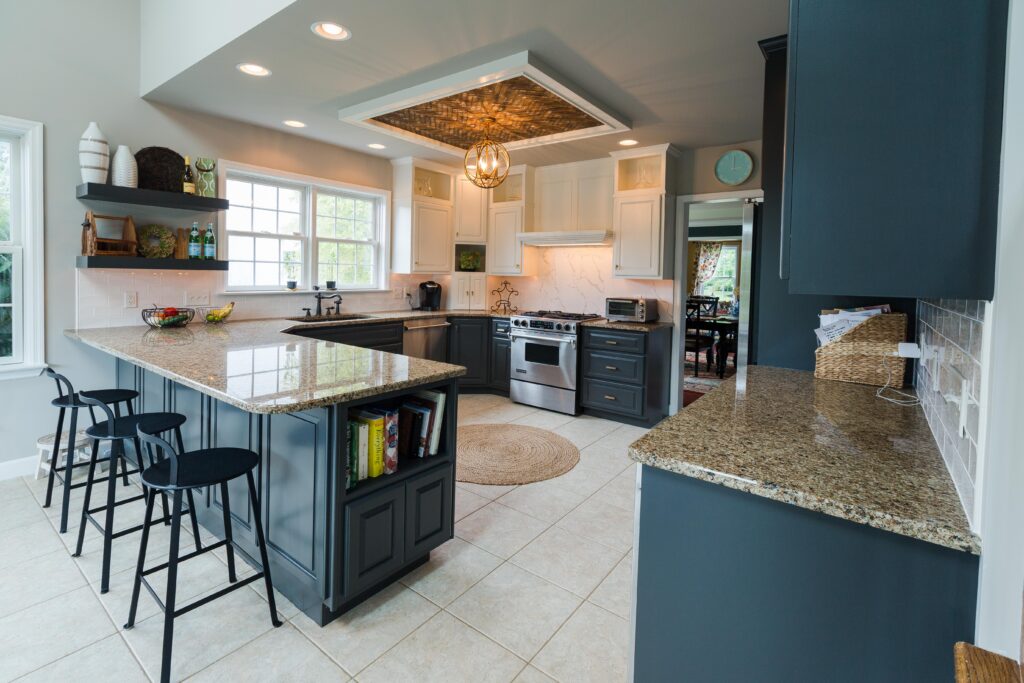
Let’s Talk Kitchen Countertops:
The study revealed that more than one-third of homeowners reportedly splurged on countertops (35%). The most common feature improved during kitchen renovations, countertops were upgraded by more than nine in 10 homeowners (91%).
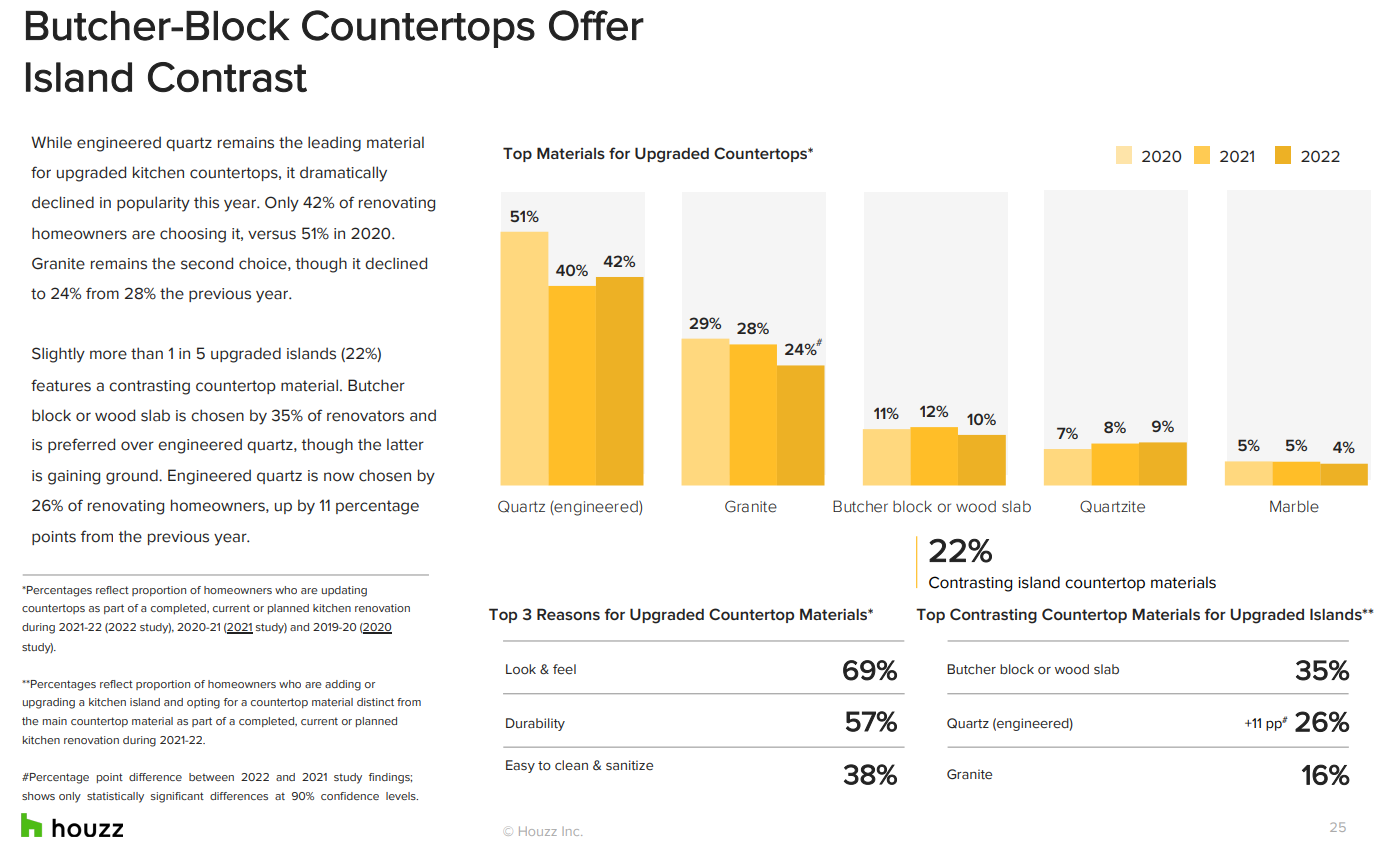
When it comes to countertops, there are so many options! These options can get overwhelming since the material you choose not only impacts aesthetics but the functionality of your kitchen (not to mention your budget, too). Did you know that more than one in three (35%) of renovating homeowners who are upgrading their kitchen reported that they decided to spend significantly more than originally planned and “splurge” on new countertops? The D&B Elite team is here to help! Below are some of the most popular choices and some pros and cons to each to help you weigh your options:
Engineered Quartz
Although this material remains number one in choice for upgrading kitchen countertops, according to the Houzz survey “it dramatically declined in popularity this year” with only 42% of renovating homeowners choosing quartz (down from 51% in 2020). Quartz is an engineered stone containing up to 93% quartz particles and other materials. It is then shaped into slabs and bound with resins. Quartz was engineered to make a more adaptable alternative to granite and marble. It’s easy to see why quartz has been the #1 choice time and time again in this study, as its pros far outweigh its cons.
Pros: It’s nonporous surface resists staining and scratching, it’s available in a larger range of colors than granite, it’s easy to maintain and no sealing is required, it’s impervious to heat and acid, the slabs are uniform with no imperfections, DIY installation is possible, and it can be custom-fabricated into any shape or size
Cons: It is expensive and creates heavy countertops
Granite
Granite’s sleek and elegant look speaks for itself on why it remains the second preferred choice. Here are some pros and cons of this material:
Pros: Strong and durable, adds real estate value to your home, almost impervious to heat, almost 3,000 different variants and colors are available, and it’s nearly maintenance-free when treated with newer sealers
Cons: Very expensive material, not suitable for DIY installation, slabs may have imperfections, may crack if stressed / improperly installed, if you cut directly on granite your knives will dull quickly, and this stone is porous and requires sealing to avoid stains
Butcher Block or Wood Slab
Butcher block / wood slabs have rose in popularity this year (increasing from 10% to 12%). They create a soft, warm look that is currently trending. Maple and oak are the hardwoods most often used on countertops.
Pros: Incredibly long-lasting when properly cared for, you can sand and reseal this countertop material as needed, it is relatively easy to clean, and it offers a charming, country look in most kitchens
Cons: Fairly expensive material, it can be damaged by water and stains over time, knives can cut and scratch this surface, if the wood isn’t oiled and sealed frequently the wood may crack, and bacteria can become an issue if this material is not properly maintained
Marble
Since no two sheets of marble are entirely the same, each marble countertop is one-of-a-kind, which may explain why this natural stone is commonly used for countertops in kitchens. It is common to see a portion of a countertop, such as the baking center, reserved for marble due to its high price tag. Here are some other things to be aware of:
Pros: Waterproof and heatproof, adds to real estate value of your home, and is a beautiful stone with unique veining
Cons: Expensive material, DIY installation is not possible, marble is porous and stains easily unless sealed, it can be scratched, and repairs are difficult to make on this material
Let’s Talk Kitchen Cabinets:
Of the 94% of renovating homeowners who either replace all of their kitchen cabinets (65%) or partially replace the kitchen cabinets (29%) as part of their renovation, the majority of homeowners (76%) are choosing solid wood as the primary material of new cabinets. Among those partially upgrading cabinets, the percentage of homeowners refinishing cabinet exteriors jumped by 5 points from the previous year, to 65%. One in four individuals add some cabinets, while 23% replace only the cabinet doors. Cabinets with deep drawers for specialty storage, such as adding organizers for cookie sheets or trays, continue to be popular!

Let’s Talk Kitchen Appliances:
Appliances are the second most common feature that homeowners splurge on during their kitchen renovations (27%). Over a third of upgraded appliances include high-tech features (35%), up six percentage points from the previous year. The most popular kitchen appliance features are wireless and smart phone controls (26%), up eight percentage points from 2021.
When it comes to upgrading kitchen appliances, the study found that garbage disposals (52%) and beverage refrigerators (19%) are gaining popularity in particular this year. Nearly 1 in 5 renovating homeowners incorporated or plan to incorporate a beverage refrigerator (up 5% from last year) while 14% add or upgrade a wine refrigerator.
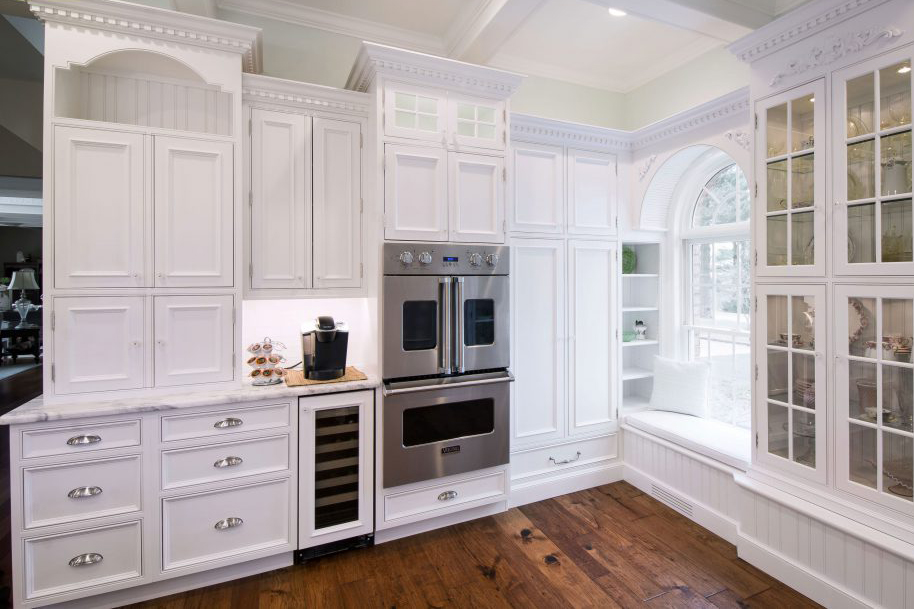
Let’s Talk Kitchen Islands (Because It Seems Everyone Is):
More than half of renovating homeowners (57%) either upgrade or add an island, and more than 1 in four homeowners (27%) upgrade an existing island, up by 3 percentage points from the previous year — a significant increase. Nearly 2 in 5 islands are more than 7 feet long, a significant increase from last year, indicating that islands in general are getting longer. Given the current work from home trend, it may come as no surprise that one in five homeowners (20%) say that a top activity they complete at their island following their kitchen renovation is work. Here’s a look at two of our favorite kitchen islands we recently completed:
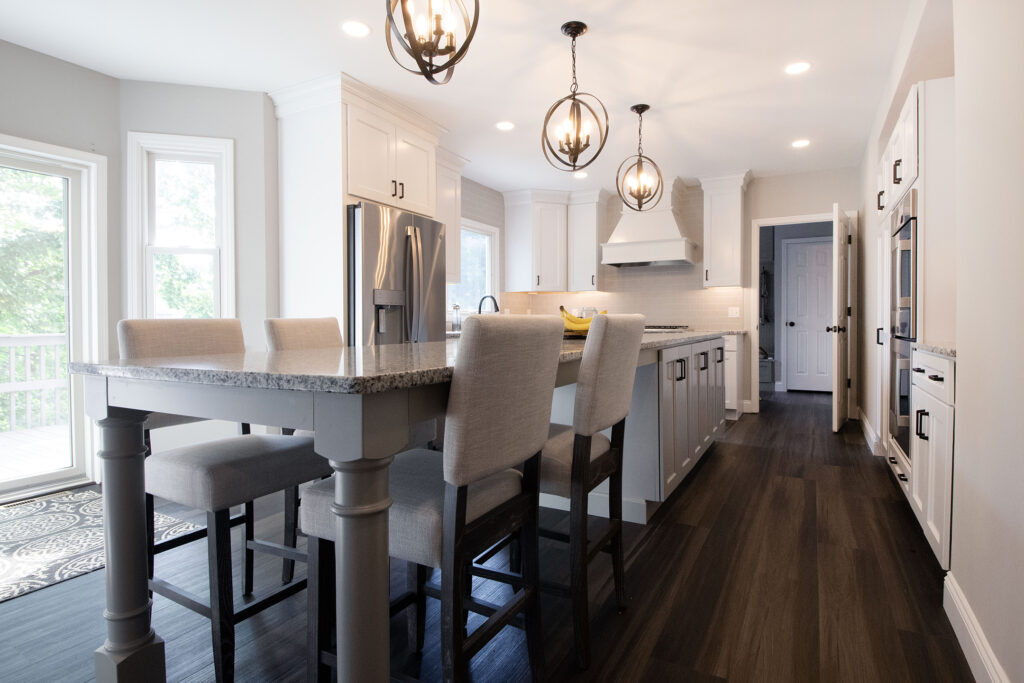
Let’s Talk Lighting:
The top choice for upgraded light fixtures in 2022? Undercabinet lights (with recessed lights trailing just behind them). Pendant lights saw a 4% increase in popularity for 2022. We love the way these pendant lights complete the space of a recent home renovation we completed:
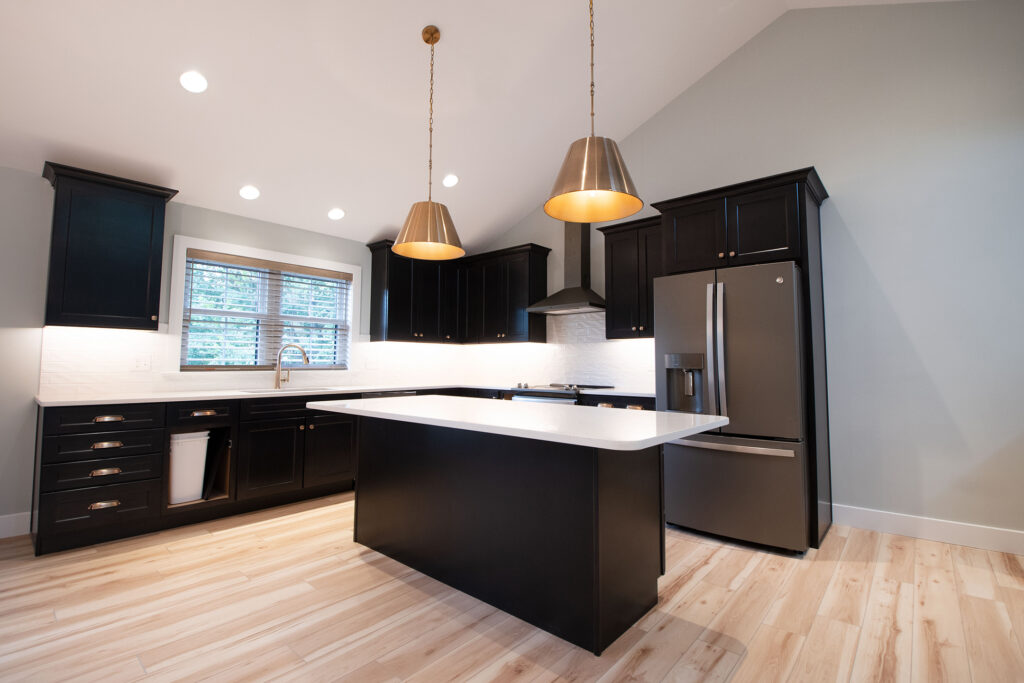
Let’s Talk Flooring:
What’s in style when it comes to flooring? Stained or unstained hardwood floor regained its #1 spot this year and vinyl/resilient flooring nearly doubled in popularity since 2019, taking the #2 spot away from ceramic or porcelain tile.
Let’s Talk Color:
White kitchens are IN. The study revealed that white continues to lead as the top choice for kitchen cabinets, backsplash and walls (41%, 40% and 32% respectively).
The report also revealed that gray is the most common alternative to white, with 27% of homeowners painting their renovated kitchen walls gray, 13% installing gray flooring, and 11% choosing to opt for gray backsplash. Homeowners looking to add a pop of color to their space tend to be drawn towards blue, black, and green for their kitchen island cabinet colors.
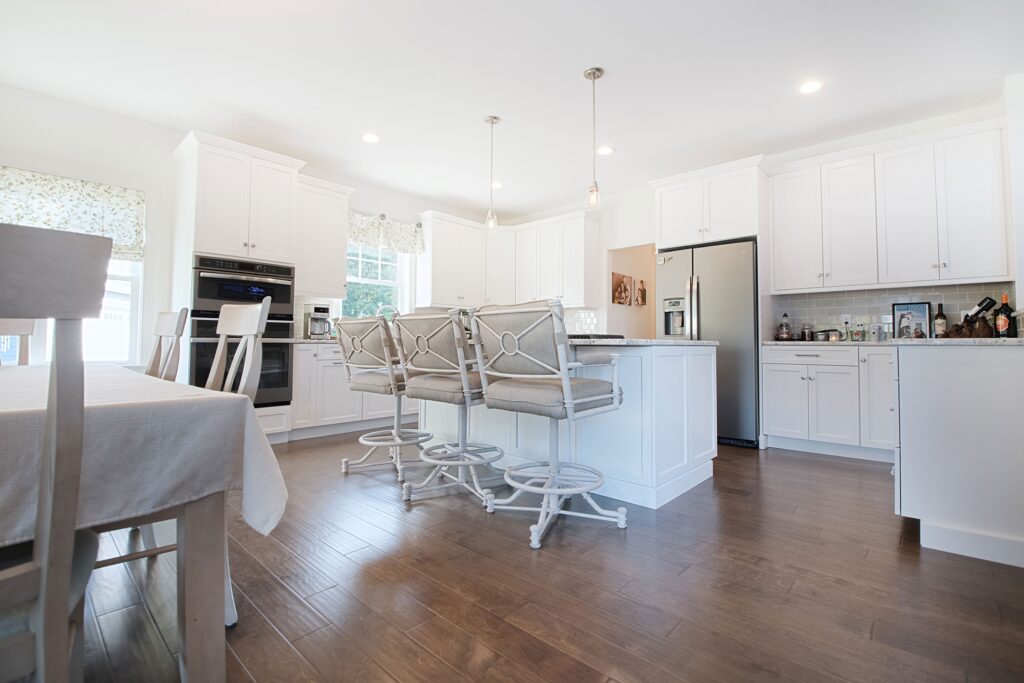
Let’s Talk Money:
The median spend for both major and minor kitchen remodels increased in mid-2021 by 14% to $40,000 and 25% to $10,000, respectively, compared to 2020. Likewise, the median spend for a major kitchen remodel of a large kitchen (250 SF or more) continued to climb for the fourth year in a row to $50,000, up $5,000 from the previous year. The median spend on a major small kitchen remodel (less than 250 SF) increased as well, up $5,000 from $35,000 in mid-2021.
Reach out to D&B Elite Custom today for a free consultation to see how we can make your home renovations a reality while staying within your budget.
You’ve seen it time and time again on your favorite HGTV renovation shows. A family obtains their dream outdoor living space in a mere hour or 30 minutes (and even less time when you don’t include all of the commercials). It’s shows like these that can sway our expectations when it comes time to actually endure construction in real life. That’s when you see the not so glamorous side of it all, like the weather delays (we’re looking at you Hurricane Ida) and even shortages on material that the industry has been facing as of late.
Our Director of Residential Construction, Larry Adam, explains that “it typically takes seven to eight weeks to complete projects that you see in 30 minutes on a show.” He further explains that with outdoor living projects “it can take three to four weeks to get the structure up before starting finishes.”
Despite this reality check, which may come as a shock to many, an outdoor living space adds value to your house, in addition to positively impacting your family’s health (more on that in our next blog post). If you are looking for ways to improve the resale value of your home –especially right now in what is already a seller’s market – outdoor living may be the way to go. “It is one of the biggest returns for your dollar, with about 70 to 80% return,” explains Larry.
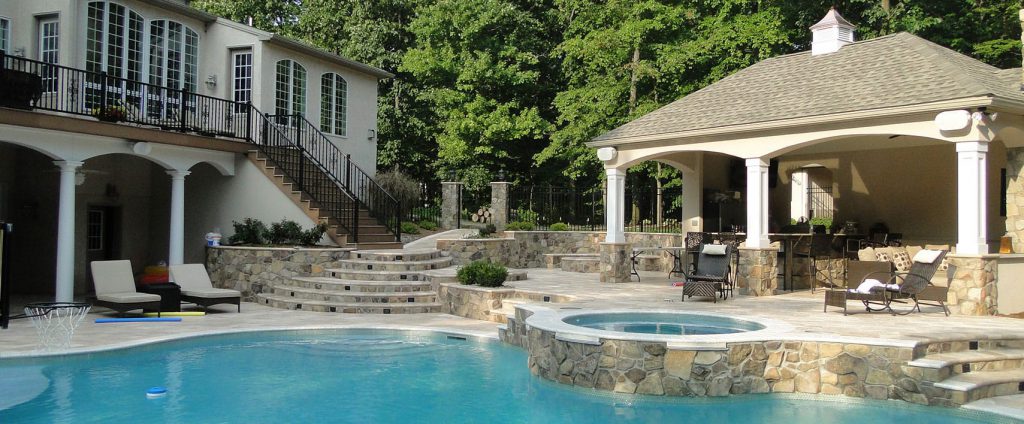
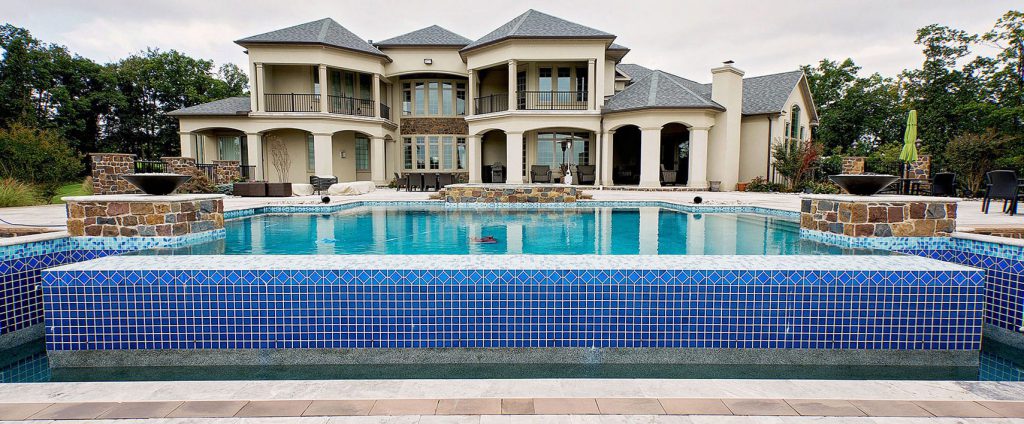
Outdoor living enhancements like patios, outdoor kitchens, fire pits, swimming pools, pergolas, and wooden decks can provide better returns for homeowners. For example, patios can add 8 to 10% to your home’s value while also earning you an ROI of over 80%, and homeowners with outdoor kitchens are estimated to break even on their investment after selling their home.
If some of these stats have you thinking you should dust off your saved pins on your outdoor living idea board, keep reading for some tips and tricks! We compiled this Q&A with D&B Elite team members, Larry, and our Project Coordinator, Beth to help prepare you on what to expect when designing and constructing your dream outdoor oasis.
Q: Why is this time of year the best to reach out regarding an Outdoor Living project? Is there a reason why you recommend so far in advance?
A: If you want to be able to fully enjoy your new outdoor living space for the entire duration of Summer next year, we recommend reaching out for your free consultation around the end of Summer a year before you would want your outdoor living space. This allows plenty of time to properly plan and execute your project. Life will happen and there will be days when the weather doesn’t cooperate. By getting ahead of the game, these nearly inevitable disruptions of construction won’t interfere with your R&R come next Summer.
Q: If I reach out for a free consultation now, when would we actually break ground on my outdoor living construction project?
A: We would likely break ground sometime in the Spring. This way masonry work, etc. will not be held up by cold weather. Trying to do finishes in inclement weather doesn’t always work, and weather conditions are by far the most difficult aspect of completing outdoor living work. We would use the colder, winter months that we tend to see in Pennsylvania to design and complete the selections process.
Typically, the selections process will take our clients around four weeks to complete. For outdoor living, you are usually looking at selecting cabinetry, countertops, appliances, and perhaps stone depending on what is being done. At D&B Elite Custom, we have around 100 reputable vendors that we work with and can recommend to our clients. We will guide you to who we think best fits your project right off the bat to save time. From there, the client would make an appointment to meet with the necessary vendors, wait to receive a quote, and then have time to think over their options and make the right decision for you. Here’s a timeline illustrating the process:
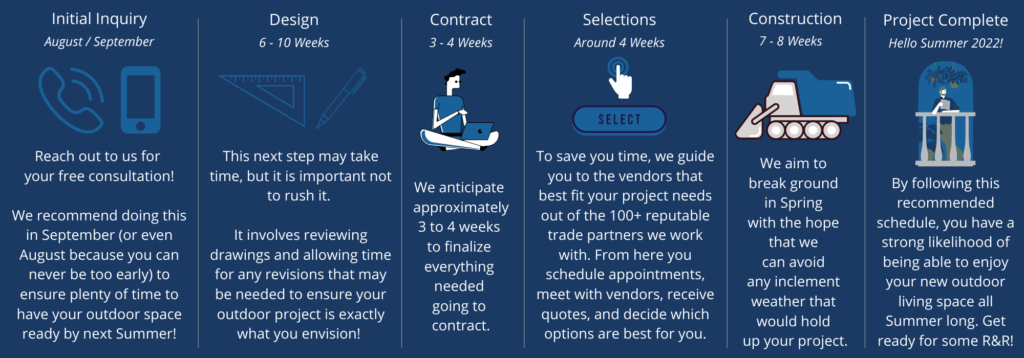
Q: I’m interested in creating / enhancing my outdoor living space, but I have no idea where to start. What should I do?!
A: This is more common than you think. The best place to start is to contact us for a free consultation. A lot of people come to us because they just can’t picture their completed outdoor living space. We will help guide you throughout the process to make it easier. Our team encourages you to come with ideas of what you may want your project to look like. Pinterest and Houzz are great places to start.
Q: What kind of questions will I be asked during my free consultation?
A: To get an idea of what you are looking for, we will ask you questions like “How do you want to use your backyard / outdoor living space?” and “What are you looking to do with the space?” It really starts with what you want to do. Although these seem like simple questions, getting the client thinking about all of this is a great help. Some people just want a big open space with a firepit, while others are more focused on an outdoor kitchen with a TV out there.
Once we know the answers to these questions, we will move on to “What do you want it to look like?” and start discussing form and texture. People who come to us with a vision for their outdoor living space usually have a good idea of what they want, but they need to get it functioning properly for them. These questions help resolve these potential issues.
Q: What are common misconceptions that you see when people reach out for a free consultation?
A: Overall cost. Things typically cost more than what you see on HGTV. Although The New Yorker reports that HGTV has been ranked as a top-five cable network since 2015, it is important to take what you see on this network with a grain of salt. Shows on HGTV will show discounted goods and services, price breaks, and even free labor – all while not making this clear to the viewer. The renovations you are seeing on these shows likely cost more than the show is indicating. Don’t use HGTV as your main reference point for pricing out your dream home renovation project, as you may be underestimating the actual costs. Although HGTV shows use the real money of homeowners to cover renovation costs, HGTV producers have openly acknowledge that people who participate in these shows are “getting more for their buck than they should.” Even the complete furnished space you fall in love with at the end of your favorite home renovation show is staged with almost nothing that belongs to the homeowners.
Q: What is a major part of construction an outdoor living space project that people may not consider?
A: What space is actually available in your backyard. A lot of people tend to forget about municipality and zoning code setbacks. You need to think if you truly have the space to build what you are looking for. Our Director of Residential Construction further explains: “Codes are strange. Here’s an example: A pavilion is viewed differently as an addition. If I connect something to the house to make it an addition, it is part of the house and therefore subject to setbacks to the main structure. If that same pavilion structure is separate from the house and not at all connected it is then considered an accessory building and may have a different set of setbacks. This is big in the Wyomissing Borough especially. There is a lot of leeway there.”
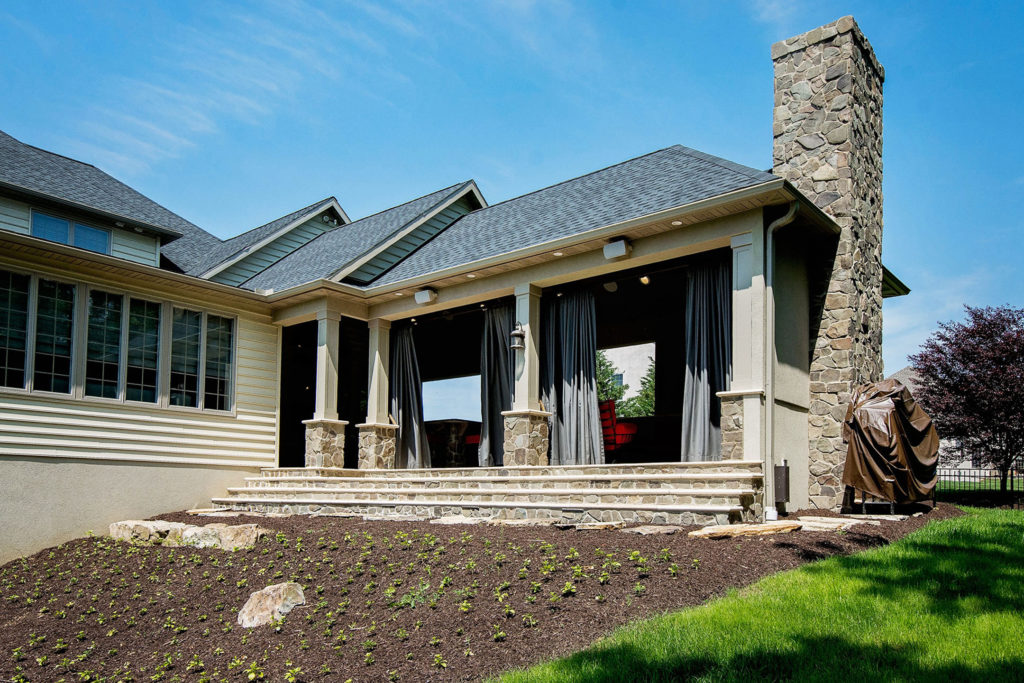
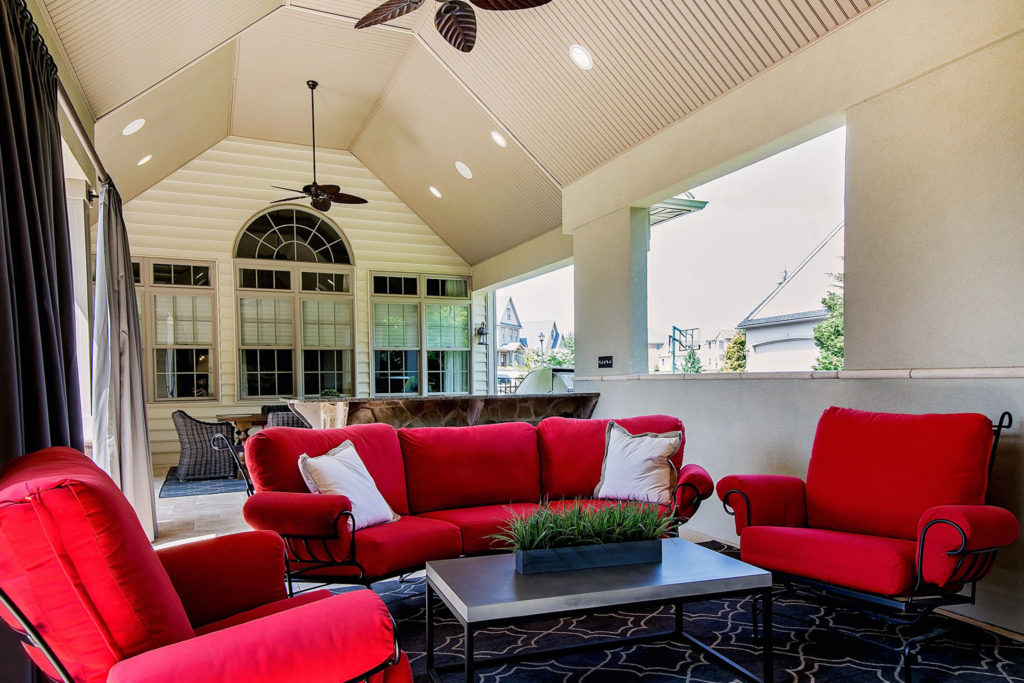
Q: How can I best prepare for construction of my outdoor living space so I can eliminate as much unnecessary stress as possible?
A: Planning. Plain and simple. Visualize how you want to use the space and live in the space. Think of proximity to existing space. An example of this may be if you plan to add a grill to your new outdoor living space. You will want to think of how close your outdoor grill is to your kitchen. What is the path you would have to travel to get from your kitchen to the grill? Is it a long, rough path that may end up being a pain for you the first time you head inside to grab burgers from the fridge to grill outside? These are all questions you may not have top of mind, but we will help you consider them all prior to starting construction. It’s much better to think of all of these possible issues so they can be resolved in the planning process rather than realizing it once all is said and done.
Q: What materials do you recommend people use for their outdoor living space?
A: We typically use concrete block and stone with granite countertops for outdoor cooking spaces. This is a longevity choice. Stone is pretty much indestructible and same with granite.
Have any additional questions about creating your ideal outdoor living space? Drop them in the comments below! If you are really considering a new outdoor oasis in time for Summer 2022, don’t wait and reach out today.
